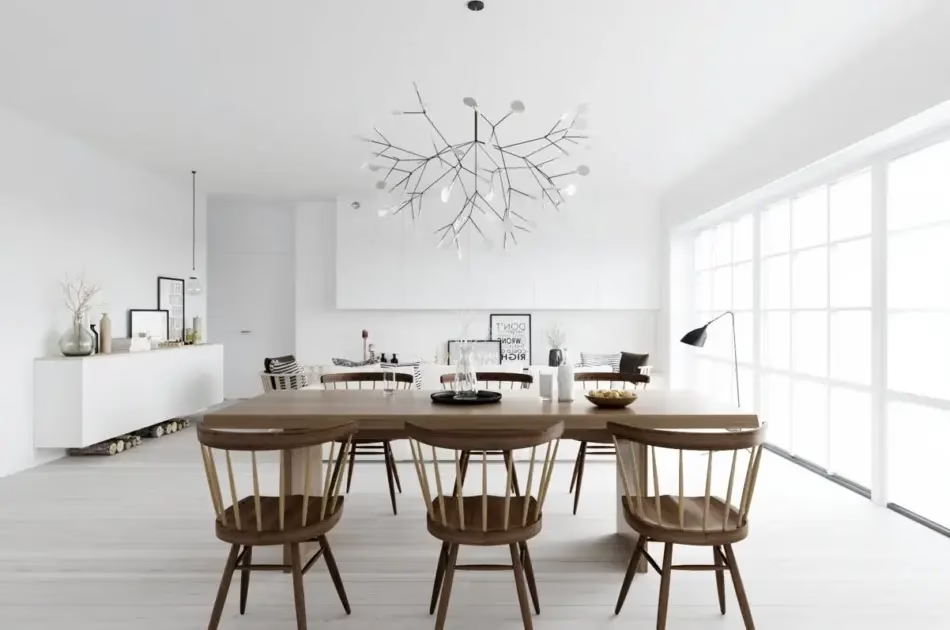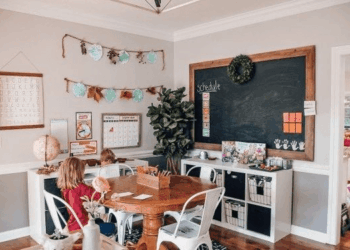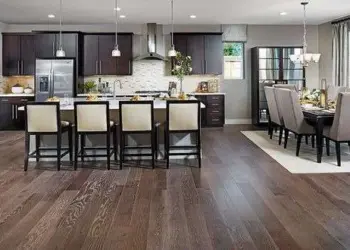In creating the perfect home environment, the proper spacing and placement of furniture play a pivotal role. Your dining room, in particular, requires meticulous planning to ensure not just aesthetic appeal but also functional convenience. In this guide, we delve into the intricacies of optimizing space around a dining table, providing you with practical insights and measurements to create a harmonious dining experience.
Determining Dining Table Clearance
To achieve an inviting dining space with unrestricted movement, it’s crucial to consider the clearance around your dining table. A recommended guideline is to have at least 3 feet (36 inches) of clearance on each side. This allows individuals to pull out chairs and move comfortably around the table without any hindrance.
Calculating Ideal Dining Table Size
When selecting a dining table size, measure the width and length of your dining room in feet. Subtract 6 feet from both dimensions to allocate 3 feet of clearance on each side. The resulting figures provide the maximum suggested table size. For instance, in a 14×16′ dining room, a table up to 8′ x 10′ or 96”x120” is optimal.
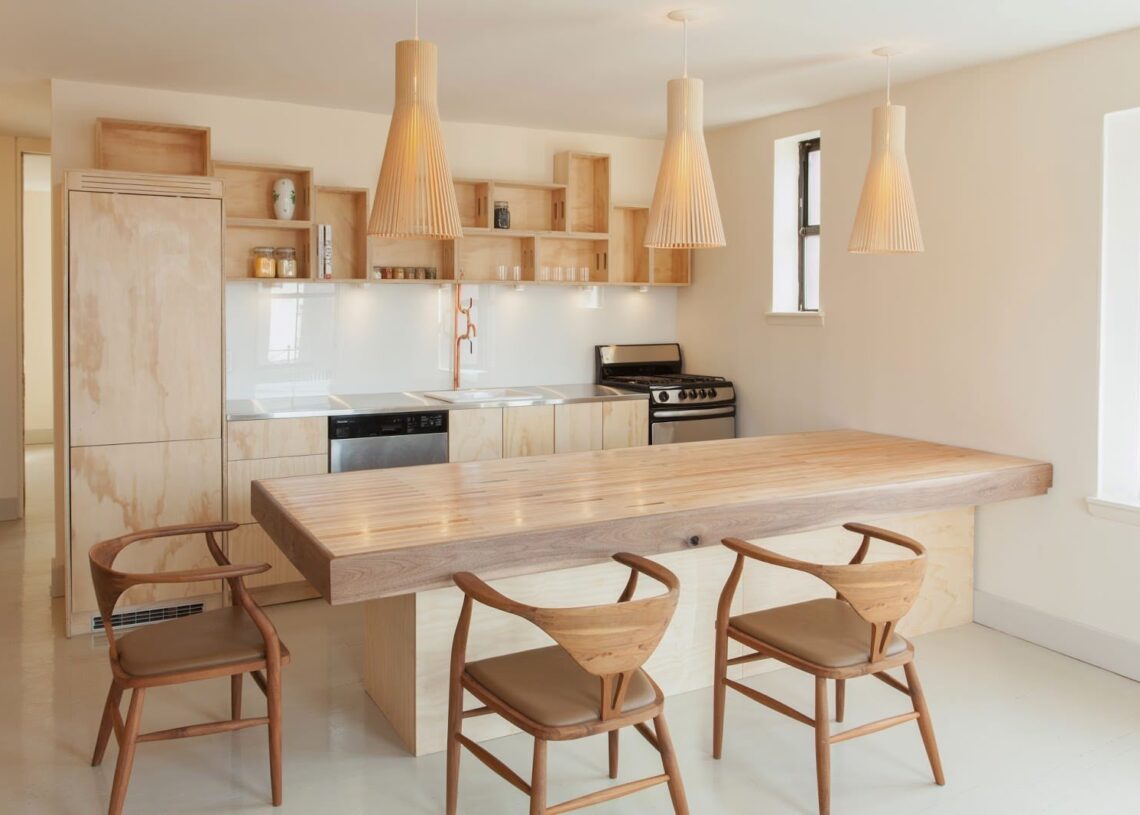
Blast Off: Choosing the Right Size
Picture this: You finally decide to upgrade your dining setup, and you’ve got your eyes on a sleek, new table. But hold on a second! Before you hit that “buy now” button, let’s talk about size. Your table needs its own personal space bubble too, you know!
Mission Control: Determining Table Size
- Table Shape Matters: Round tables may be space-saving wonders, but they need more space to accommodate chairs comfortably. Square or rectangular tables, on the other hand, fit snugly into various dining room layouts.
- Room to Breathe: No one likes to dine in a sardine can! Ensure at least 36 inches of space between the table edge and any walls or furniture. This guarantees that you can gracefully slide in and out of your seat without a wrestling match with the room.
- Headcount Hustle: Consider the number of diners in your space odyssey. Each person typically needs about 24 inches of table perimeter to avoid awkward elbow bumps and ensure a cozy dining experience.
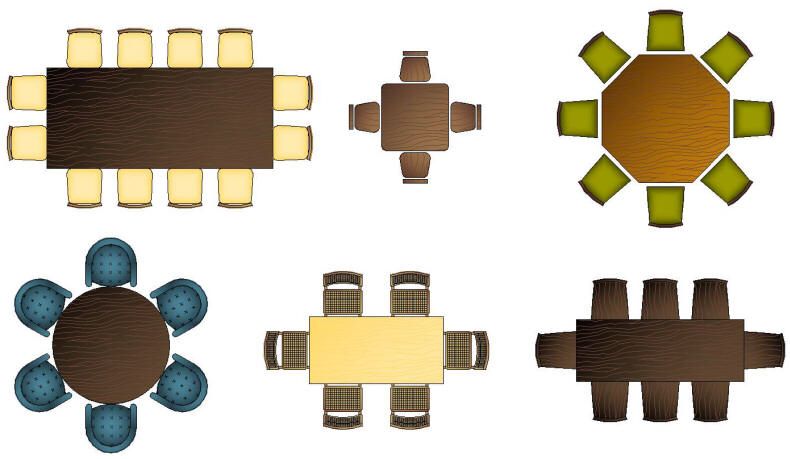
Zero Gravity: Spacing for Comfort
Now that we’ve secured the proper table size, let’s talk about comfort. You wouldn’t want your dining experience to feel like a zero-gravity mission gone wrong, would you?
The 3 Cs: Comfort, Comfort, Comfort
- Chair Champions: Pay attention to the chair dimensions! Chairs with arms might need more elbow room, while armless ones can snuggle up closer. Ensure you leave adequate space between chairs for easy access – about 6 inches should do the trick.
- Warp Speed Legroom: Your legs need space to stretch, especially after a feast! Allow around 12 inches from the edge of the table to the back of the chair for ample legroom.
- Celestial Lighting: Hanging a dazzling pendant light above the table? Make sure it doesn’t dip too low! Leave around 30 inches between the table surface and the bottom of the light fixture for an ethereal dining experience.
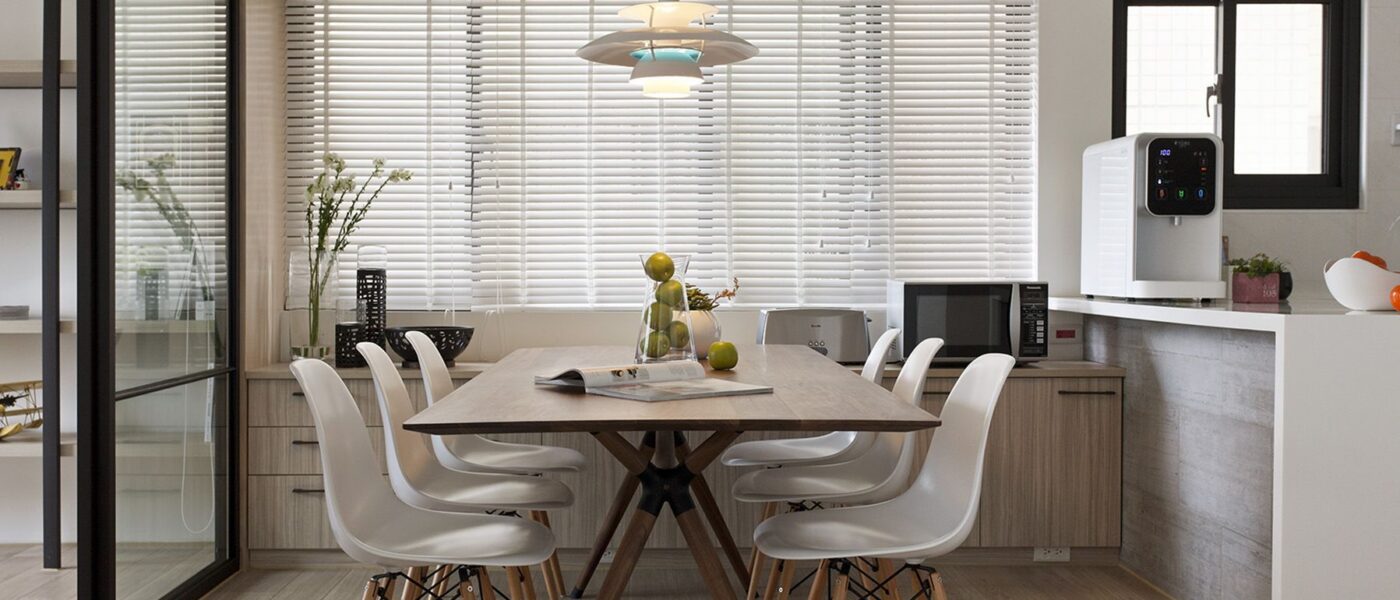
Navigating Nebulas: Layout and Design
Your dining area is a galaxy waiting to be explored. Let’s navigate through the design cosmos and discover how to make your dining space truly out of this world!
The Design Universe
- Furniture Constellations: Don’t let your dining table float in isolation. Create a harmonious design by pairing it with complementary furniture. Buffets, sideboards, or even a statement rug can add flair to your dining constellation.
- Starship Seating: Mix and match chair styles for an eclectic vibe. Upholstered chairs at the heads of the table can bring a touch of luxury, while simpler designs for the side chairs keep things grounded.
- Cosmic Color Palette: Inject life into your dining space with a vibrant color palette. Earthy tones ground the room, while pops of color can give it a lively, interstellar personality.

Consideration of Nearby Furniture
When deciding on table placement, account for other furniture like china cabinets, buffet tables, or sideboards. Ensure there’s a 3-foot clearance from these pieces to your dining table, promoting a seamless flow in the room.
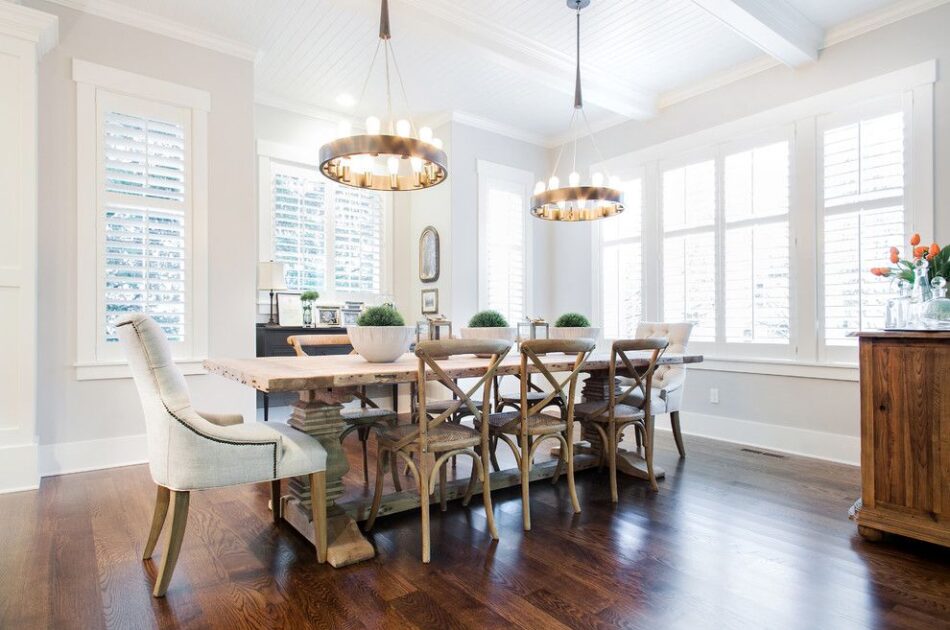
Space Behind Each Chair Matters
The space behind each dining chair is as crucial as the space around the table. Ideally, provide at least three feet of open space. This facilitates comfortable movement when guests sit down or stand up. In smaller spaces, consider innovative seating solutions like banquette seating or benches to reduce the required space.
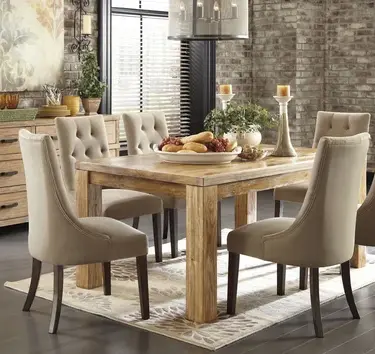
Accommodating Each Person with Adequate Space
A fundamental rule is to ensure that each person at the table has at least 24 inches of space. Consider the width of your dining chairs, ranging from narrow armless ones at 16 inches to larger, armed chairs at 30 inches. Factor in an additional 6 inches per person for wider chairs, ensuring a total space of 30 inches. For versatility, opt for an expandable table with leaves for accommodating more guests when needed.
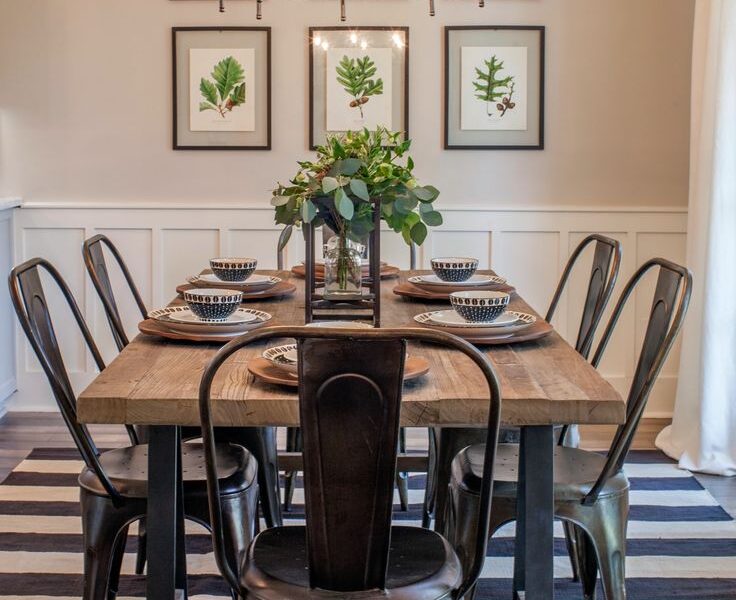
Tailoring Solutions for Different Spaces
Whether you have a spacious dining area or a cozy nook, personal preference plays a significant role in choosing the right dining table. Round tables with pedestal bases are space-efficient and easy to navigate around. In tight spaces, explore creative options like banquette seating against walls or benches that slide under the table when not in use.
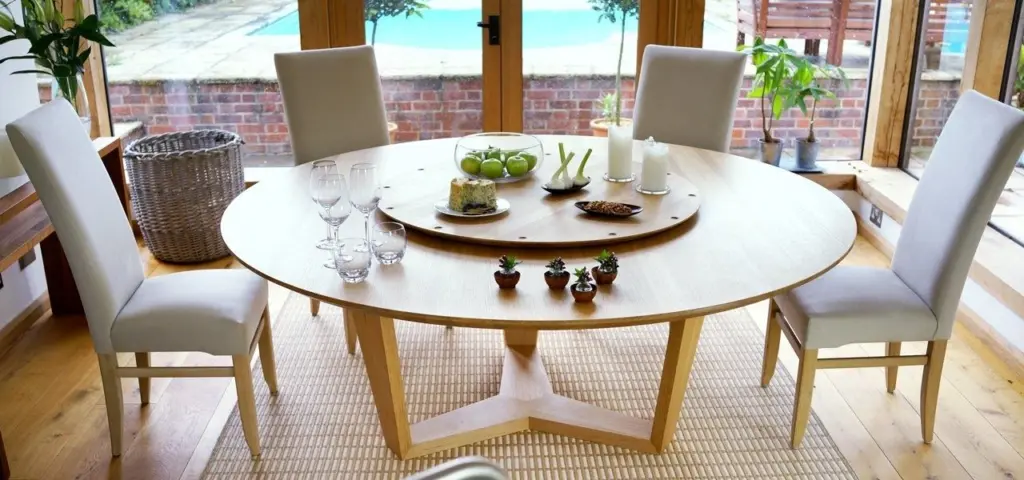
FAQs
How much space do you need around a dining table?
The ideal space around a dining table depends on the table shape and the number of people it accommodates. A general guideline is to allow a minimum of 36 inches (91 cm) between the edge of the table and the surrounding walls or furniture to provide comfortable seating and movement
Is there a one-size-fits-all answer to dining room dimensions?
No two spaces are alike! Consider your room’s unique characteristics and adapt the dimensions accordingly. Personalization is the key to a stellar dining experience.
How much space do you need at a dinner table?
For comfortable dining, each person should have about 24 inches (61 cm) of table width. Consider the shape and size of the table to determine the overall space required.
How much space do you need to walk around a table?
To ensure easy movement around a dining table, it’s advisable to have a minimum clearance of 36 inches (91 cm) between the table edge and any obstacles, such as walls or furniture.
What is the spacing around a table?
A typical recommendation is to provide at least 36 inches (91 cm) of space around a dining table to allow comfortable movement and seating. However, this can vary based on the specific table dimensions and room layout.
How much space should be between dining table and wall in CM?
Allow a minimum of 91 cm (36 inches) between the dining table and the wall for comfortable seating and movement.
How much space do you need for a 6-seater dining table?
For a 6-seater dining table, a room size of at least 10 feet by 10 feet (3 meters by 3 meters) is recommended to provide ample space for the table and chairs. This allows for comfortable seating and movement around the table.
