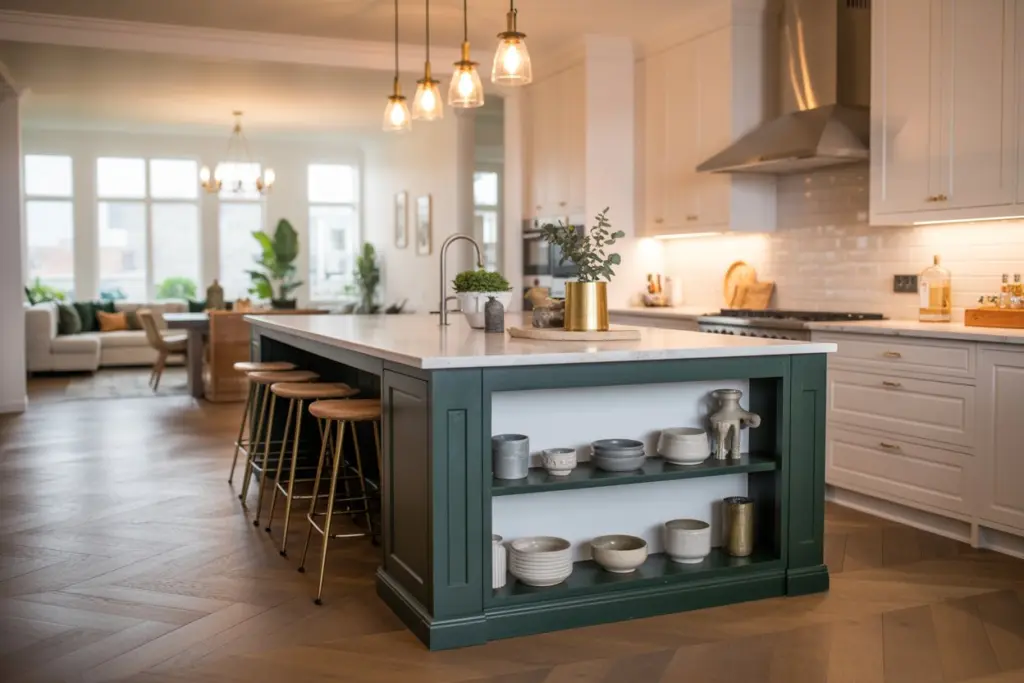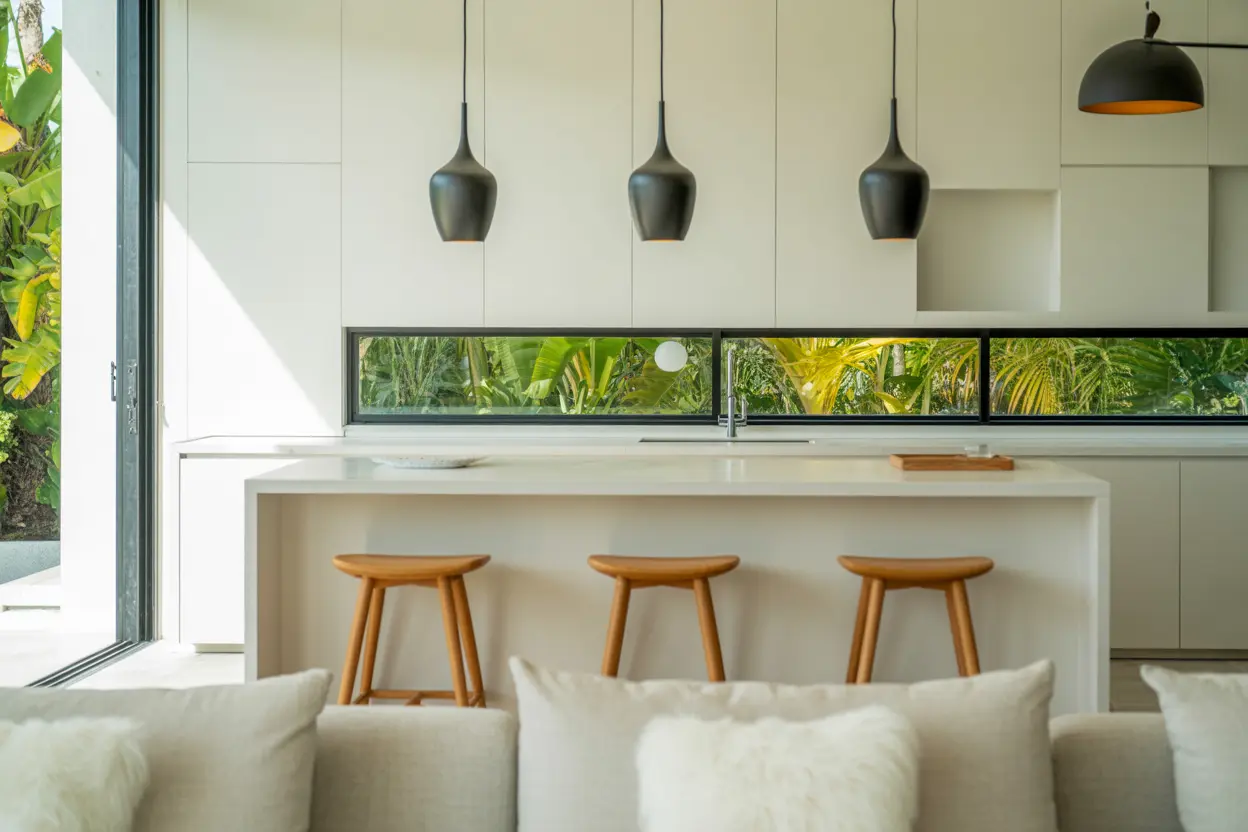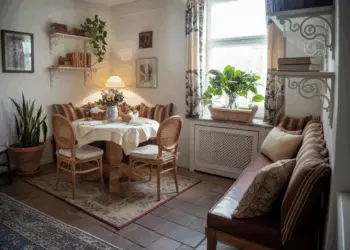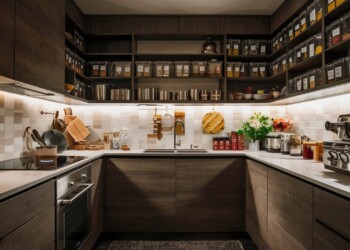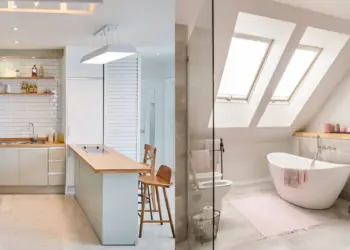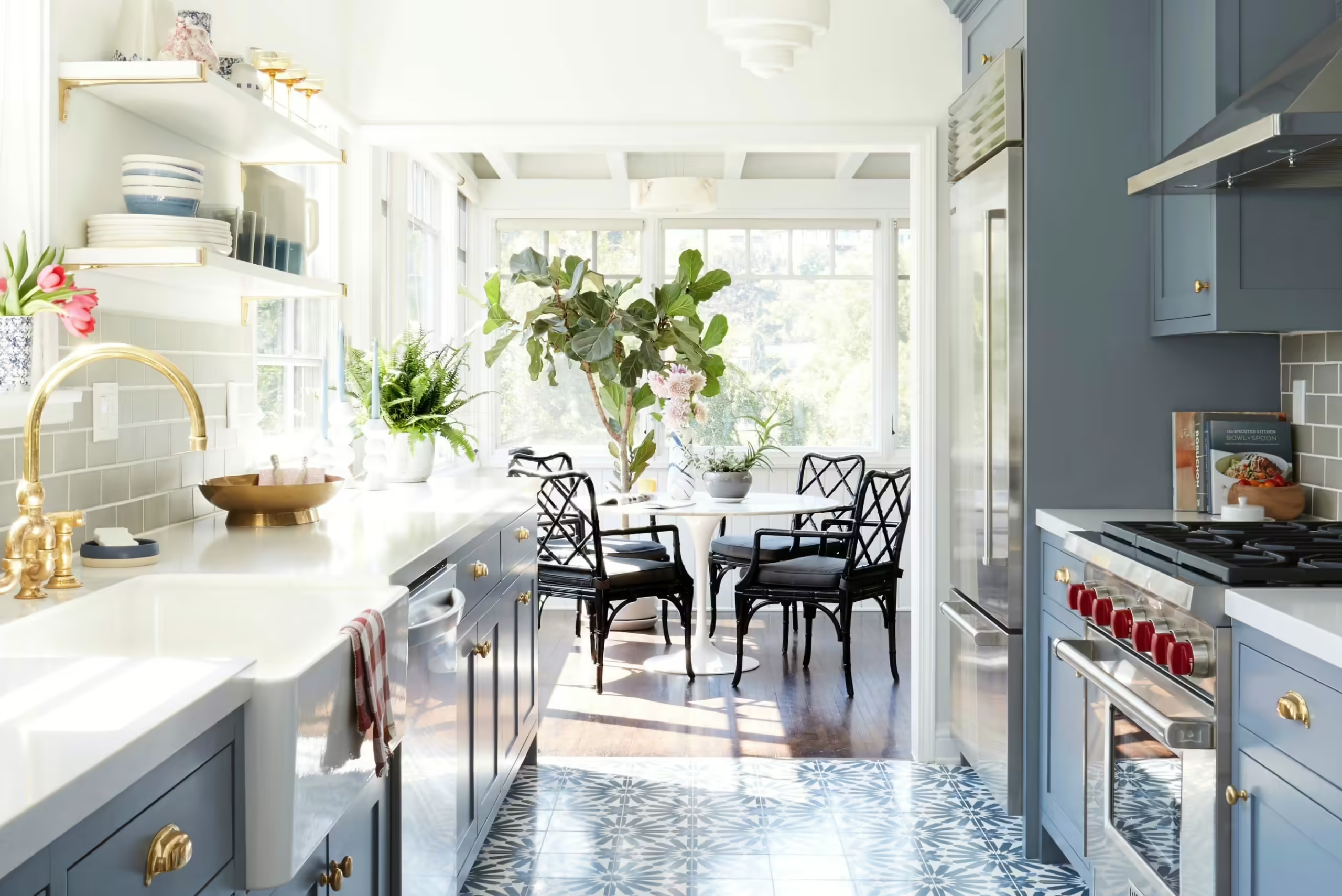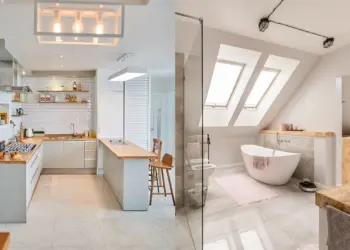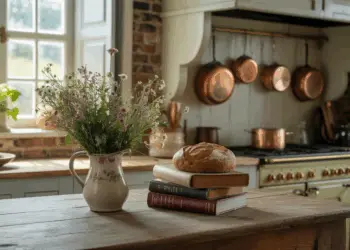The open kitchen or American kitchen continues to assert itself in terms of cooking trends. We like it precisely for its open side on the living room, which gives it this warm and friendly aspect. Whether in an apartment or a large house, the design and layout of an open kitchen should be done with care at the risk of creating an unorganized and unwelcoming kitchen.
Do you want an open kitchen? Good idea, but be careful to fit it out and arrange it well! Here are 15 mistakes to avoid in an interior design for living room with open kitchen.
Table of Contents
1.Disregard odor problems in open kitchen
One of the risks of an open kitchen is that when you cook, you will have kitchen smells that spread all over the living room.
The solution: invest in a very good hood to fight kitchen odors.
2.Disregard noise problems
With an open kitchen, you may have problems with noise and odours. It is therefore necessary to think about limiting noise pollution.
The solution: Provide appliances that are as quiet as possible. Especially for the dishwasher and the hood.
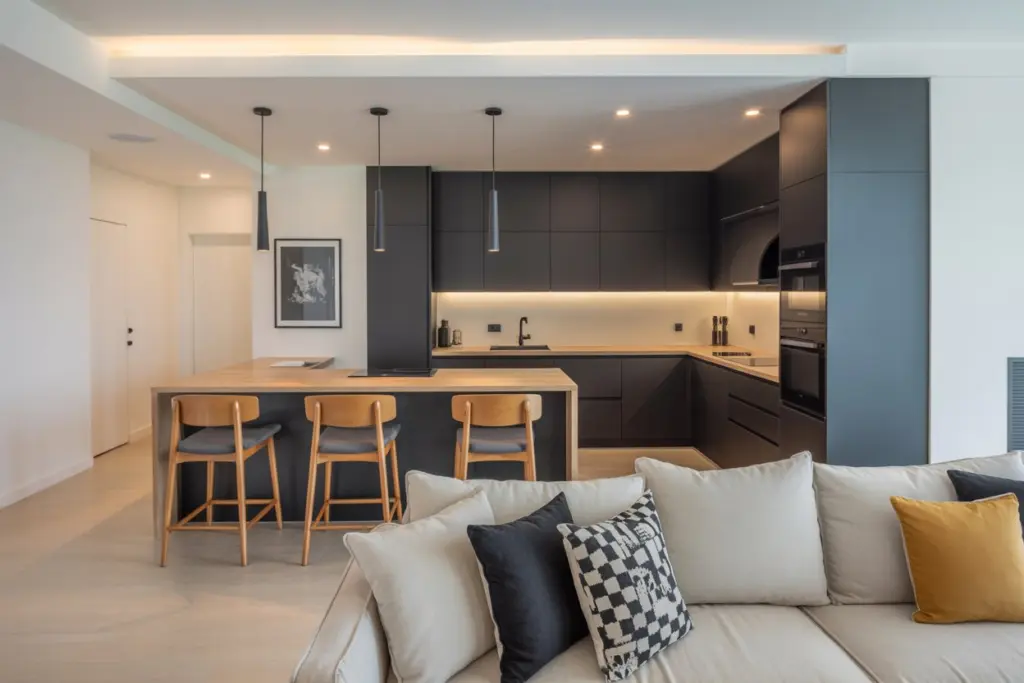
3.Neglecting storage in open kitchen
An open and untidy kitchen, ouch it gets stuck when you receive guests. So it is essential to give priority to practical and aesthetic storage.
The solution: list all the storage space you need to find the right storage solutions: tall units, clever storage under the central island, etc.
4.Designing the kitchen with appliances that are too present
Once again, the open kitchen (and everything inside) will be visible from the living room and dining room. One thinks then aesthetics by “hiding” as much as possible one’s appliances.
The solution: turn to the appliances integrated behind a facade with the same furniture as the rest of the kitchen. This will allow you to create a continuity of style. For smaller appliances, think about matching them with the decor of your kitchen (color, aesthetics …).
5.Do not delimit it with the living room or dining room.
Even if the open kitchen opens onto the living room or dining room, it should not be forgotten that it is a room in its own right. You can then think of delimiting it with a few tricks.
The solution: choose floor coverings in a different color or material than the living room. The same goes for the color of the wall.
6.Wanting to fit out an island at all costs
It’s not because we have an open kitchen that we can necessarily create an island. This element doesn’t always work, especially in small kitchens.
The solution: First think about the usefulness of this island depending on the layout of the kitchen. If this element is not compatible, other solutions are available, such as the high bar, which is smaller than the island and just as effective for defining the rooms.
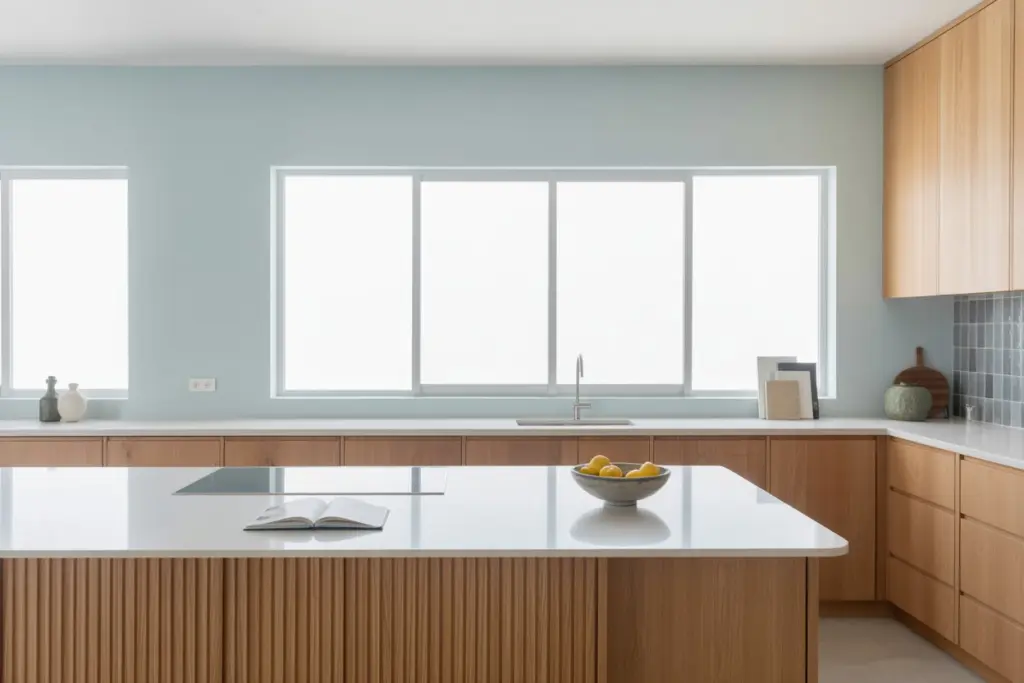
7.Neglecting lighting in open kitchen
When cooking, it is important to have a well-lit work surface just like the rest of the kitchen. And just because the kitchen is open to the living room, doesn’t mean you should neglect its lighting.
The solution: for example, install integrated spotlights under the wall units to ensure that the worktop is well lit. Also think about a softer lighting during dinners.
8.Choosing the wrong covring
The open kitchen necessarily gives onto the living room or the dining room, so it is visible. Remember to take care of the visual aspect and especially to choose sober and easy to clean coverings.
The solution: On the floor, choose a classic tile or the same parquet floor as the living room or dining room. On the walls, choose a lighter shade instead.
9.Neglecting kitchen materials and finishes
As with the coverings, it is important to choose the right materials and finishes for the kitchen (visible from the living room). A piece of advice: no first price kitchen…
The solution: With the open kitchen exposed to view, consider investing from the outset in a kitchen with quality materials. For example, choose a wooden or stone worktop.
10.Neglecting the layout
A kitchen tends to be overloaded and to multiply the elements. Wrong choice, the storage as well as the layout of the kitchen is very important.
The solution: think about arranging the open kitchen around the activity triangle to make it as functional as possible.
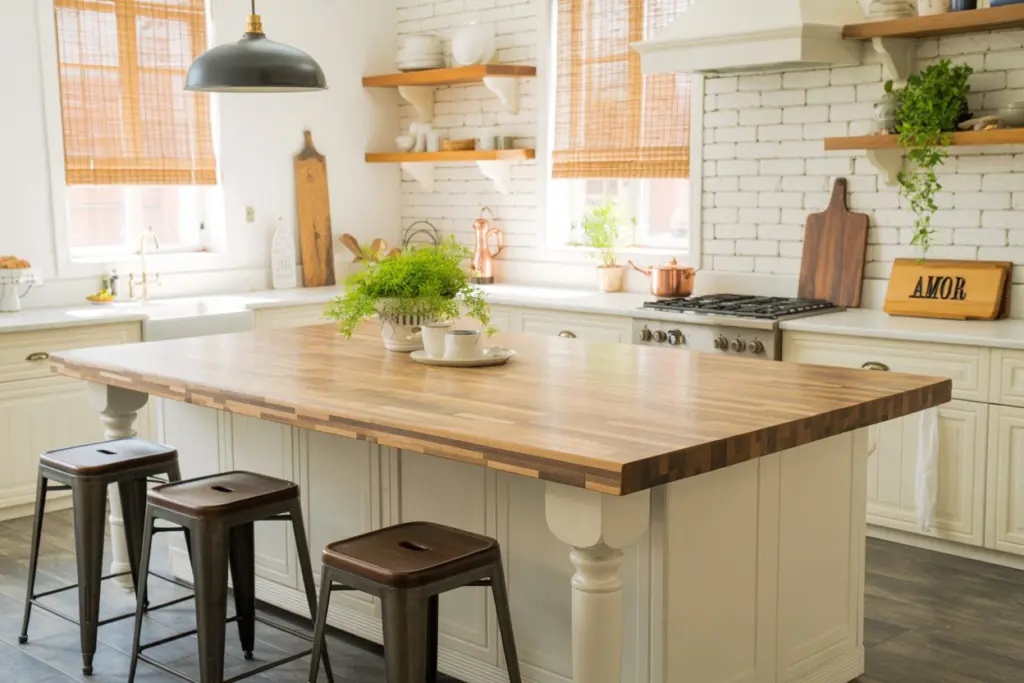
11.Forget the white in open kitchen
If being original can be interesting, the total look can be just as interesting! To this end, white remains a sure value and it would be a shame to deprive ourselves of it.
The solution: go for white if you’re looking for a soothing yet luminous look. If you want your kitchen not to be completely white, alternating materials can also be a good idea.
12.Neglecting the work plan
The open kitchen, as interesting and original as it may be, should not distract you from certain imperatives such as the worktop. The worktop should be of good quality and, if possible, match the colors and finishes of the open kitchen.
The solution: calculate the surface area you will need to install it or even think about custom-made if you can afford it, you won’t regret it!
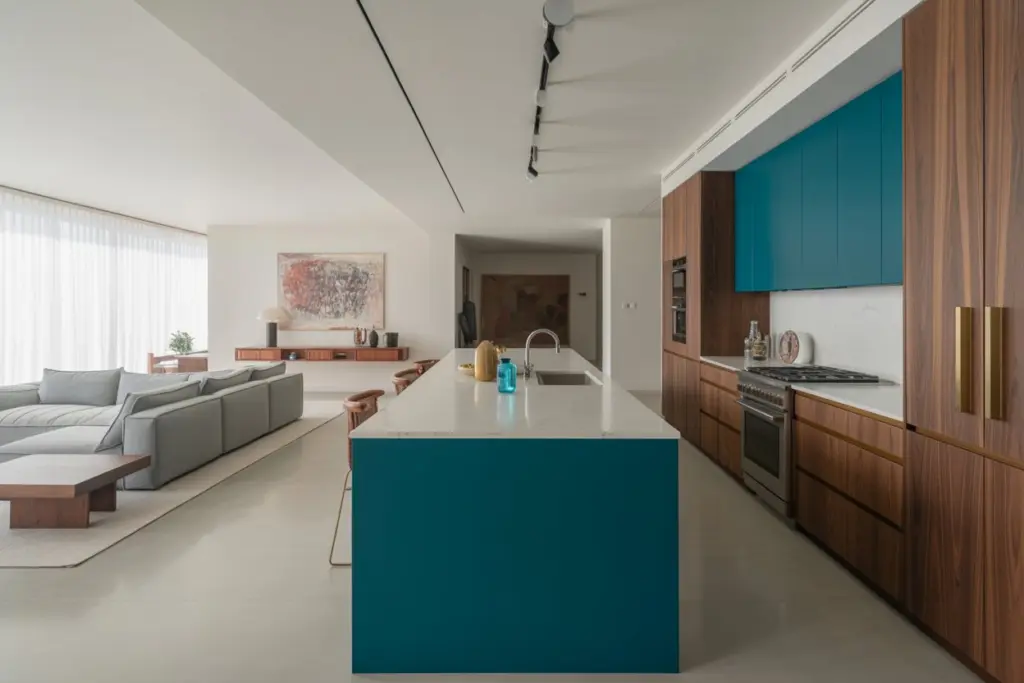
13.Ensure the delimitation of spaces
The living room should not be transformed into a second kitchen or an annex where utensils and other accessories of all kinds would be found.
The solution: it lies in habits! Favor storage space in the kitchen and make sure you don’t get lost!
14.Do not try to be original
Whether in terms of materials or furniture, we tend to find the same classics that, although effective, are seen and seen again and again.
The solution: be original! Divert the function of certain pieces of furniture, hunt them in flea markets… Let your imagination speak for itself!
15.Varying storage space in open kitchen
A small space may prevent you from having several accessories and utensils or may instead push you to pile them up, which can be unsightly.
The solution: think about hanging storage! They will be original, will save you space and will continue to let light into your interior!
