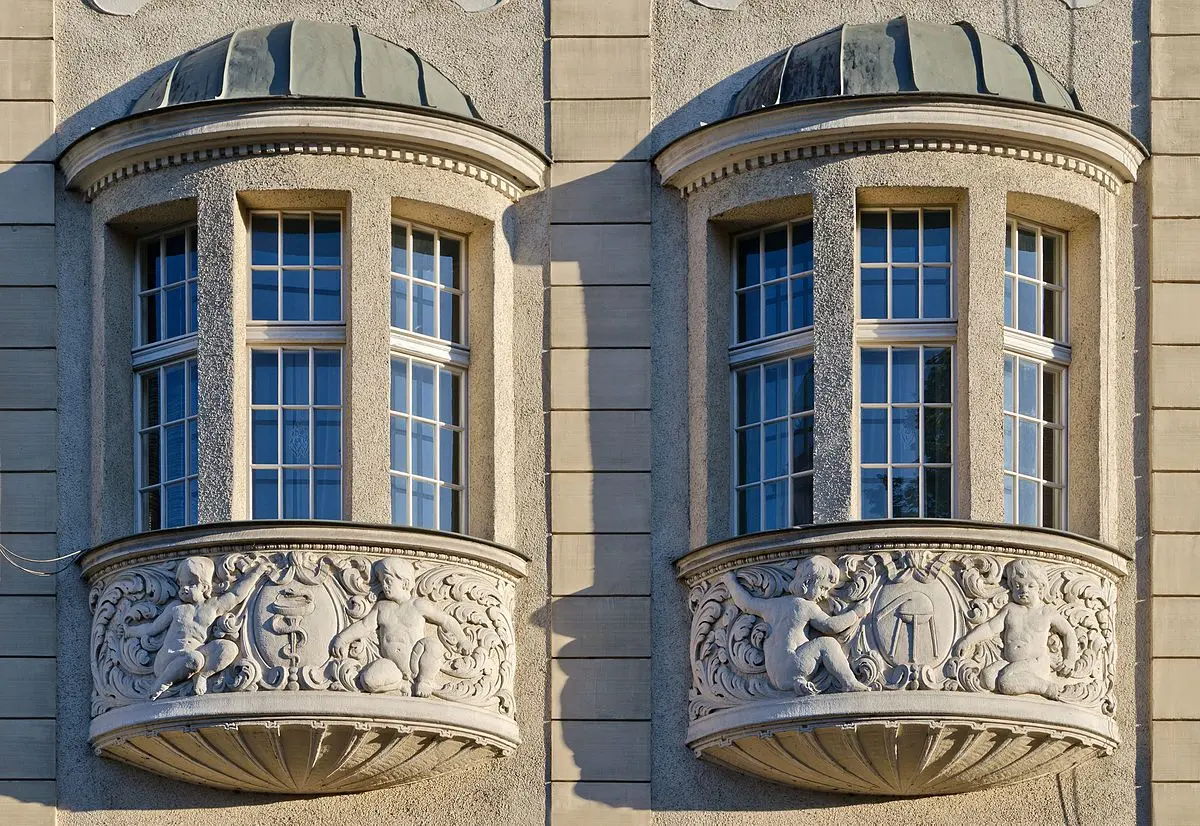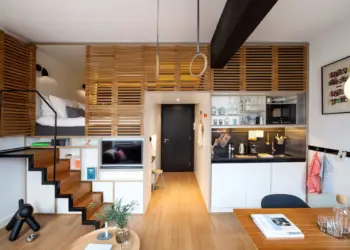If you’ve ever strolled through a charming neighborhood or gazed at the architecture of historical buildings, you might have noticed a peculiar yet delightful feature – the oriel bay window. But wait, what in the world is an oriel bay window? Don’t worry; we’ve got your back! In this article, we’ll unravel the mysteries behind oriel bay windows, from their definition and styles to their intriguing history.
So, buckle up and get ready to embark on a journey through the world of oriel bay windows – those captivating architectural gems that add character and charm to buildings!
Table of Contents
Defining the Oriel Bay Window
Before diving into the nitty-gritty details, let’s kick things off by getting down to brass tacks – what exactly is an oriel bay window?
An oriel bay window is a protruding window structure that extends from the main wall of a building. Unlike your run-of-the-mill windows, oriel bay windows don’t just sit there; they jut out, creating a charming alcove or bay. These windows are like the extroverts of the architectural world, saying, “Hey, look at me!”
Features of Oriel Bay Windows
- Protrusion: The defining feature of oriel bay windows is their outward projection from the building’s facade.
- Supporting Brackets or Corbels: In medieval times, ornate brackets or corbels supported the protruding structure, adding symbolic and sculptural elements. While modern engineering may alter the construction, the ornamental bracket remains a nod to tradition.
- Panoramic Views: With their protruding design, oriel bay windows offer panoramic views, making them ideal for enjoying the scenery.
- Upper-Floor Projection: Oriel windows project from the wall on upper floors, not extending to the ground.
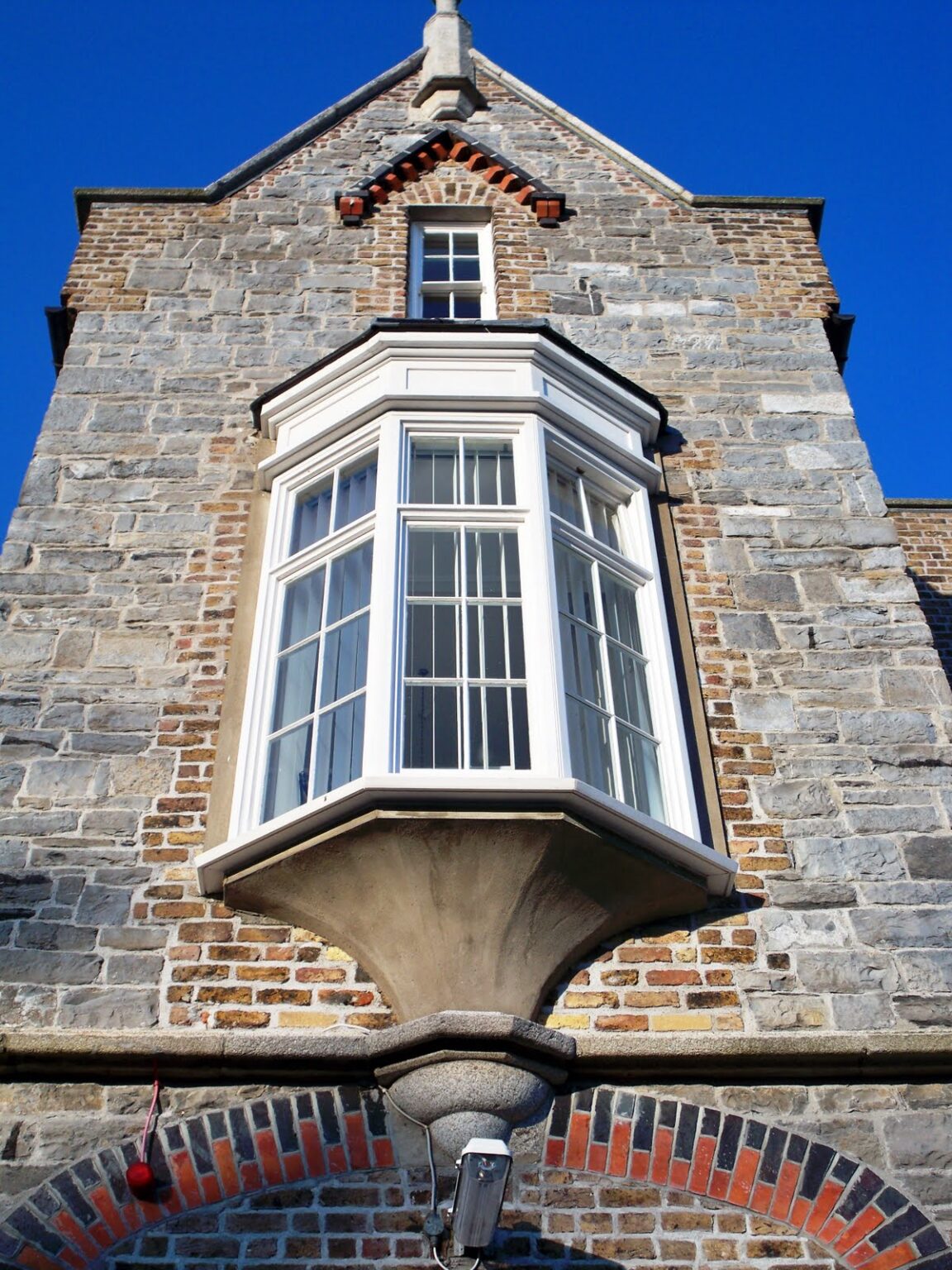
Oriel Windows vs. Dormers
Oriel windows distinguish themselves from dormers by their protrusion that doesn’t disrupt the roofline. Architects, such as the visionary Paul Williams, have skillfully employed both oriel and dormer windows within a single structure, creating captivating and complementary effects.

Style & Types of Oriel Bay Windows
Now that we’ve got a handle on what oriel bay windows are, let’s explore the different styles and types that make them stand out in the architectural crowd.
1. Classic Oriel Bay Window
Picture this: you’re in a cozy Victorian-era home, sipping tea by a classic oriel bay window. These windows often feature intricate woodwork, stained glass, and a touch of old-world charm. Classic oriel bay windows are timeless, bringing a touch of history into contemporary spaces.
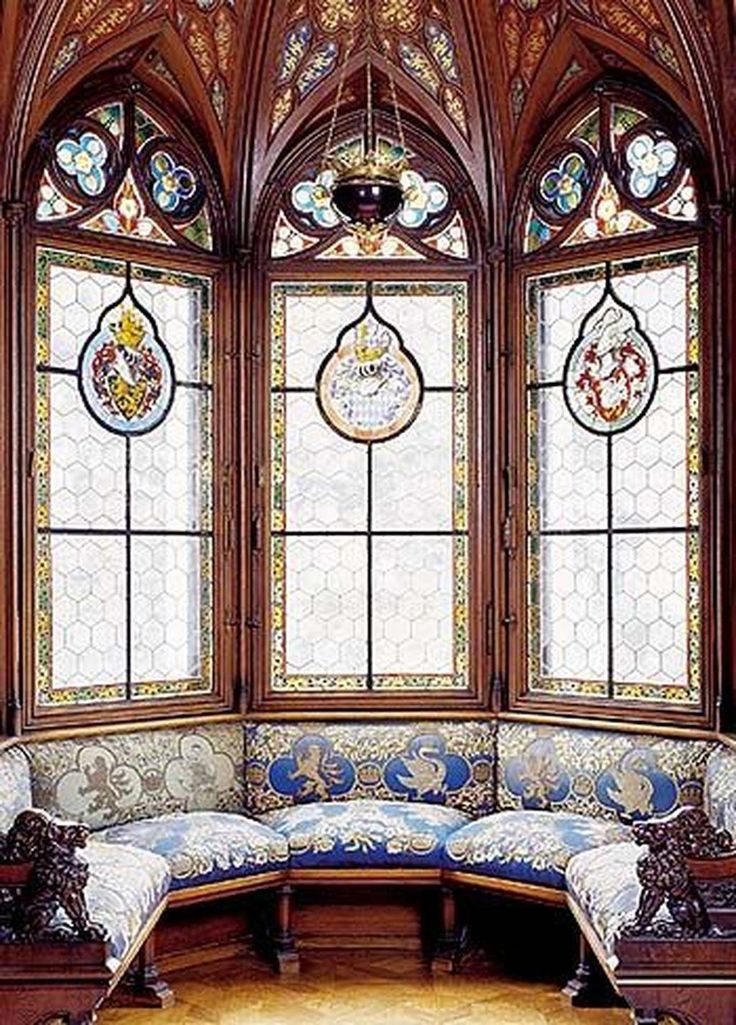
2. Contemporary Oriel Bay Window
Fast forward to the present, and you’ll find the contemporary oriel bay window, breaking free from tradition. These windows boast sleek lines, minimalistic designs, and a blend of modern materials. If you’re into a more updated aesthetic, the contemporary oriel bay window might just be your architectural soulmate.
3. Corner Oriel Bay Window
Ever wondered what happens when an oriel bay window takes a turn? You get the corner oriel bay window! These windows wrap around building corners, offering a unique and visually intriguing architectural solution. It’s like giving your home a stylish architectural hug.
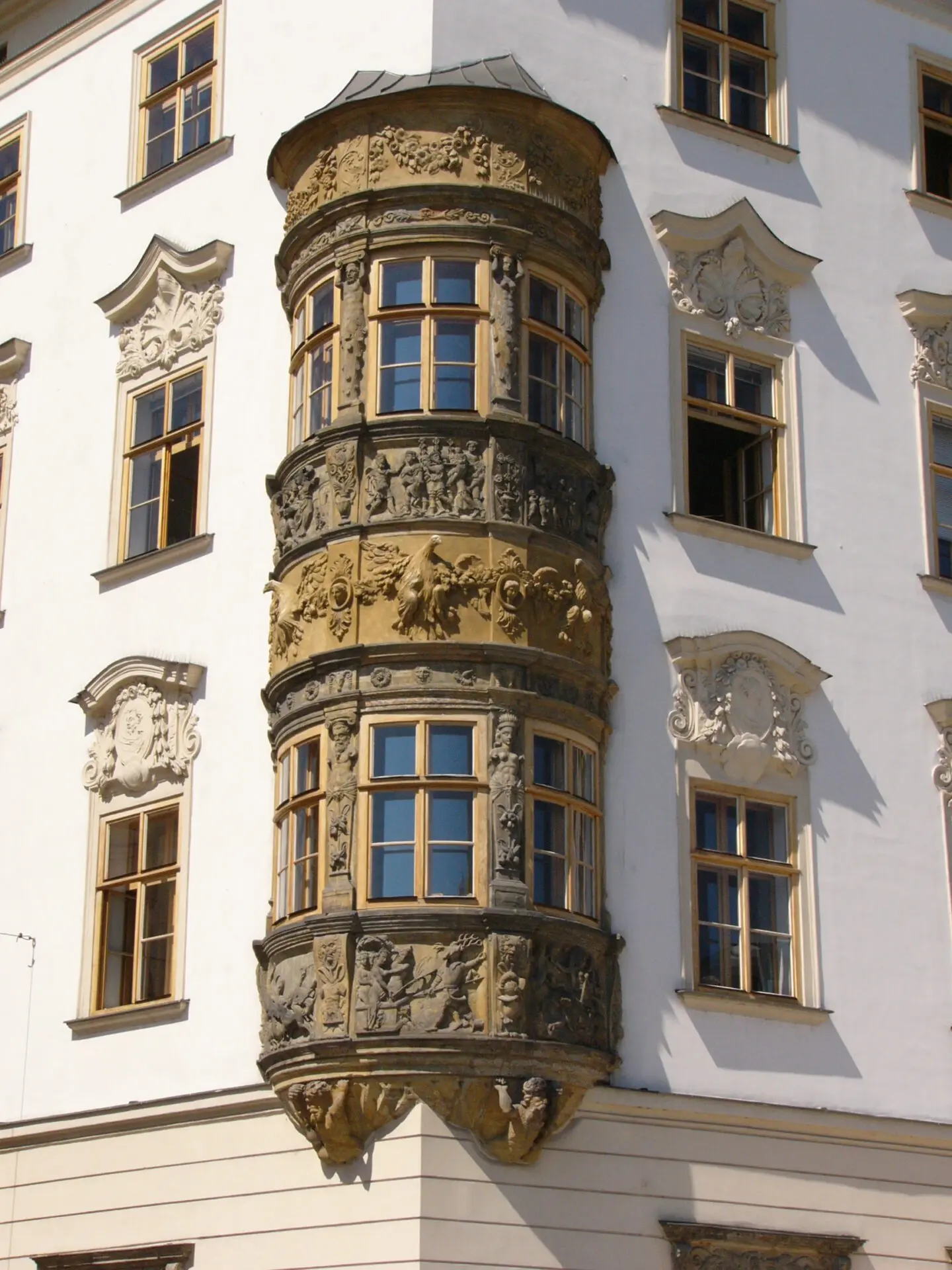
4. Multiple-Story Oriel Bay Window
For those who dream big, there’s the multiple-story oriel bay window. These grandiose structures extend over multiple floors, creating a towering focal point for the entire building. If you want your home to scream sophistication, this is the way to go!
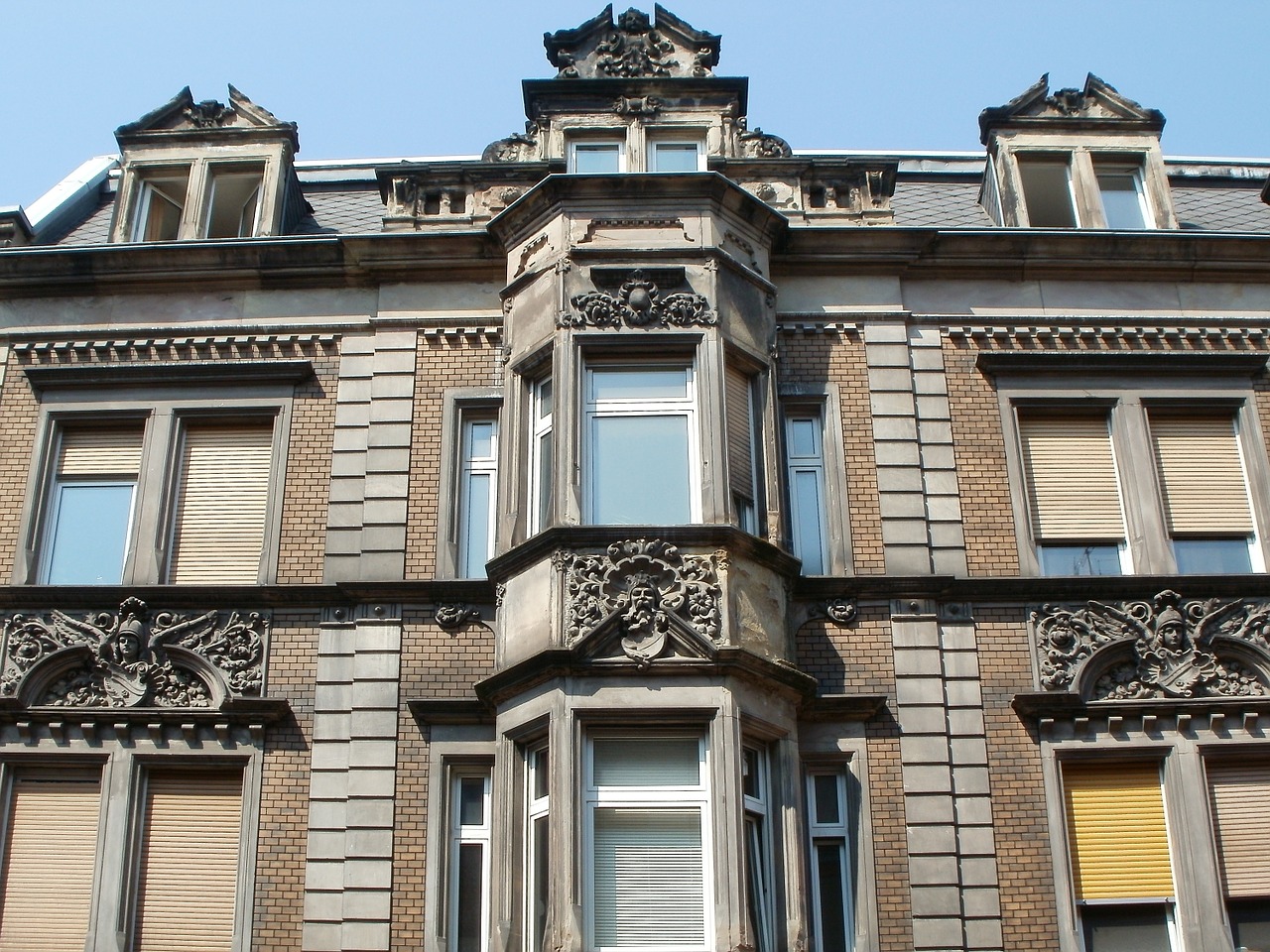
5. Cantilevered Oriel Bay Window
If you’re a fan of architectural acrobatics, the cantilevered oriel bay window will be your cup of tea. These windows defy gravity, appearing to float or protrude without visible support. It’s like magic, but for your home’s facade.

Oriel History Unveiled
Now that we’ve explored the various styles and types of oriel bay windows, it’s time to turn back the pages of history and uncover the origins of these captivating architectural elements.
A Glimpse into the Past
The term “oriel” itself is derived from the Latin word “oriolum,” meaning porch or gallery. Oriel windows first made their appearance in medieval England during the 15th century and as a distinctive architectural feature in both Europe and the Middle East. Back then, they were more than just aesthetic additions; they served a practical purpose, providing extra space within the home.
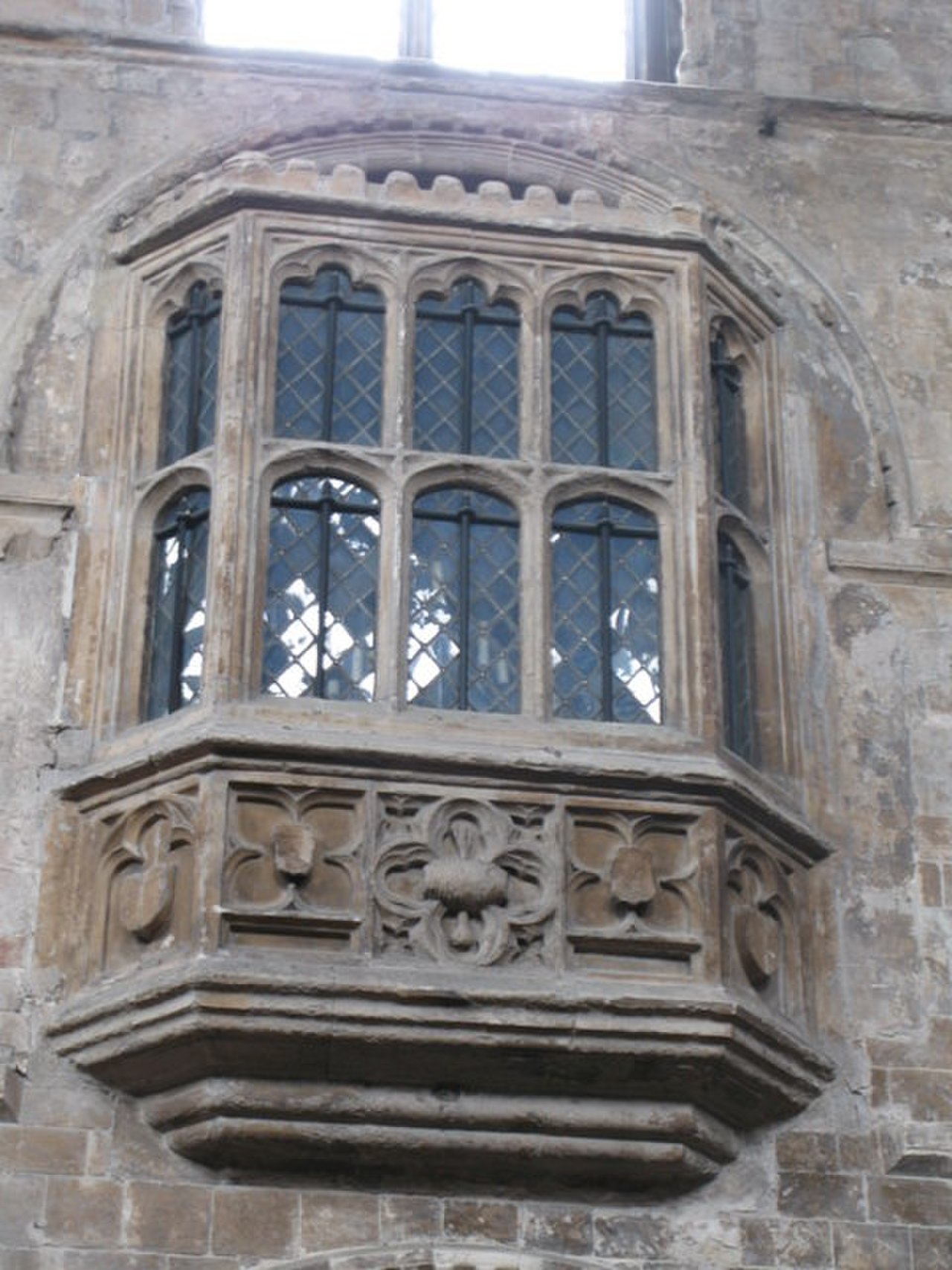
Influence from Islamic Architecture
In Islamic architecture, a parallel can be drawn with the mashrabiya, an ornate lattice-screened window known for its functionality in keeping drinking water cool and spaces well-ventilated in hot climates. The mashrabiya, with its box-like protrusion, remains a prominent feature in modern Arab architecture, showcasing the enduring legacy of oriel-like elements.

Renaissance Revival
As time marched on, the Renaissance period brought about a resurgence of interest in classical architecture. Oriel bay windows experienced a revival, becoming a symbol of status and sophistication. Think of them as the precursor to today’s Instagram-worthy home features.

Capturing Light in Western Architecture
In Western architecture, oriel windows evolved as a means to capture sunlight, particularly during the limited daylight hours of winter. The medieval belief in the health benefits of natural light and fresh air further propelled the prominence of oriel windows. Notably, these bay windows provided an ingenious way to expand interior living spaces without altering the foundational dimensions, a practice with roots stretching back centuries.

Oriel Windows in American Architectural Periods
Victorian Era Flourish
During Queen Victoria’s reign (1837-1901), oriel windows flourished in both Great Britain and the United States. American Victorian architecture, with its diverse styles like Gothic Revival, Tudor, Eastlake Victorian, Chateauesque, and Queen Anne, embraced the charm of protruding window sets, including the distinctive oriel windows.

Influence on Skyscraper Design
In the annals of American skyscraper history, the Chicago School architects left an indelible mark by experimenting with oriel designs in the 19th century. Notable instances include John Wellborn Root’s spiral staircase in the Rookery Building and Holabird & Roche’s innovative use of oriel-like structures in the Old Colony Building. These architects ingeniously harnessed airspace to extend square footage beyond property lines, marking a pioneering step in skyscraper architecture.
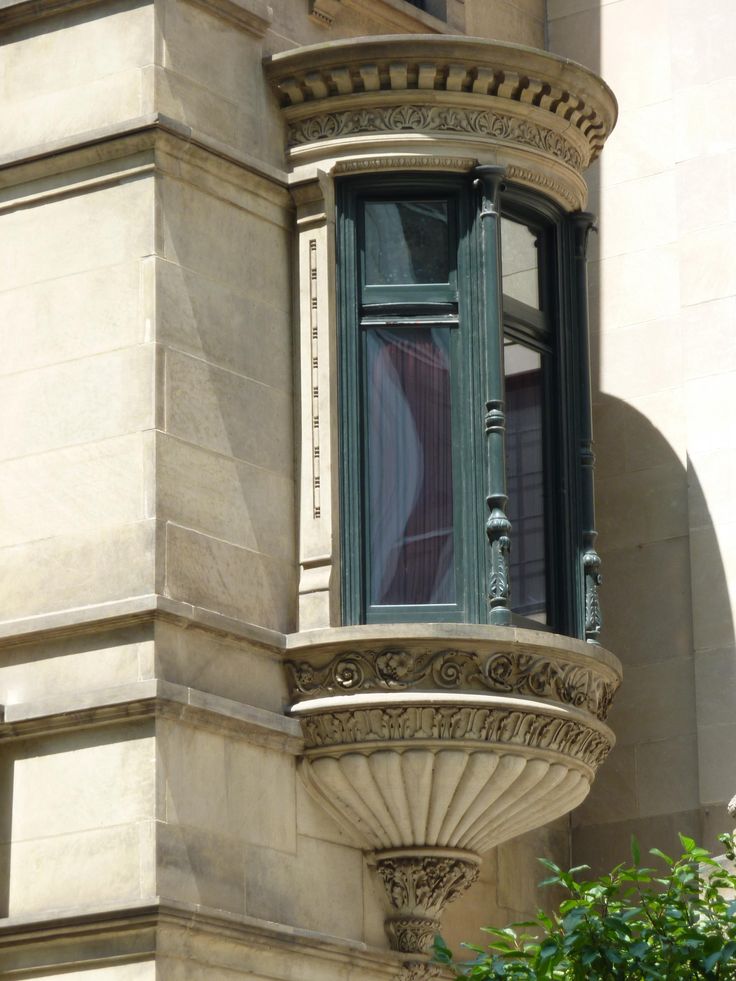
As we wrap up our journey through the world of oriel bay windows, it’s clear that these architectural wonders are more than just windows; they’re a fusion of history, style, and functionality. From their medieval roots to contemporary adaptations, oriel bay windows have stood the test of time, adding character and elegance to buildings around the globe.
So, the next time you find yourself wandering through a picturesque neighborhood or gazing at a historic building, take a moment to appreciate the oriel bay windows that grace the facade. After all, they’re not just windows; they’re a captivating glimpse into the architectural tapestry of the past and the present.
FAQs
What is the difference between bay windows and oriel windows?
Difference between bay windows and oriel windows:
- Bay Windows: Bay windows typically consist of three windows joined together at angles, projecting outward from the main walls of a building. They often have a central fixed window flanked by two smaller windows that can be operable. Bay windows are more angular and project further from the building.
- Oriel Windows: Oriel windows are projections from an upper story, supported by brackets or corbels. Unlike bay windows, oriel windows are typically cantilevered and do not extend to the ground. Oriel windows can be found on various levels of a building and often feature decorative elements.
What is the meaning of oriel bay window?
An oriel bay window refers to a bay window that is designed in the oriel style. It is a projecting window that is typically supported by brackets or corbels, extending from an upper story of a building. Oriel bay windows are known for their architectural detailing and decorative features.
How do I maintain oriel bay windows?
Regular cleaning and inspection are key. Keep an eye on the window frame, glass, and any supporting structures for signs of wear or damage. Consult with a professional if repairs are needed.
What is the origin of the oriel window?
The oriel window has medieval origins and became popular in Gothic and Renaissance architecture. It was often used in upper floors of buildings, providing additional interior space and allowing for views of the surroundings. Oriel windows are found in various architectural styles throughout history.
Is oriel a window?
Yes, an oriel is a type of window. It is a projecting window that does not reach the ground and is typically supported by brackets or corbels. Oriel windows are often designed for aesthetic and architectural purposes, providing additional space and creating visual interest.
What is oriel?
The term “oriel” refers to a projecting window, balcony, or enclosed platform that is typically supported by brackets or corbels. Oriel windows are a distinctive architectural feature, often found in historical buildings and structures. They can be decorative and serve both functional and aesthetic purposes.
What is a bay window called?
A bay window is simply called a “bay window.” It is a type of window design that projects outward from the main walls of a building, creating an alcove or bay within the interior space. Bay windows can have various configurations, with the most common being a central fixed window flanked by two smaller operable windows.
