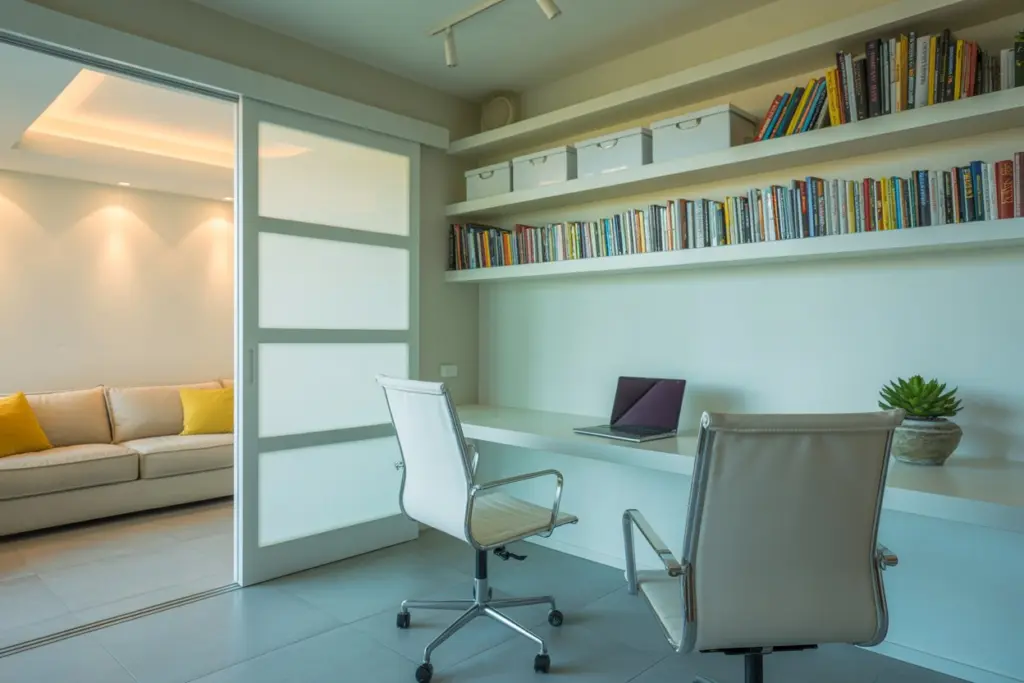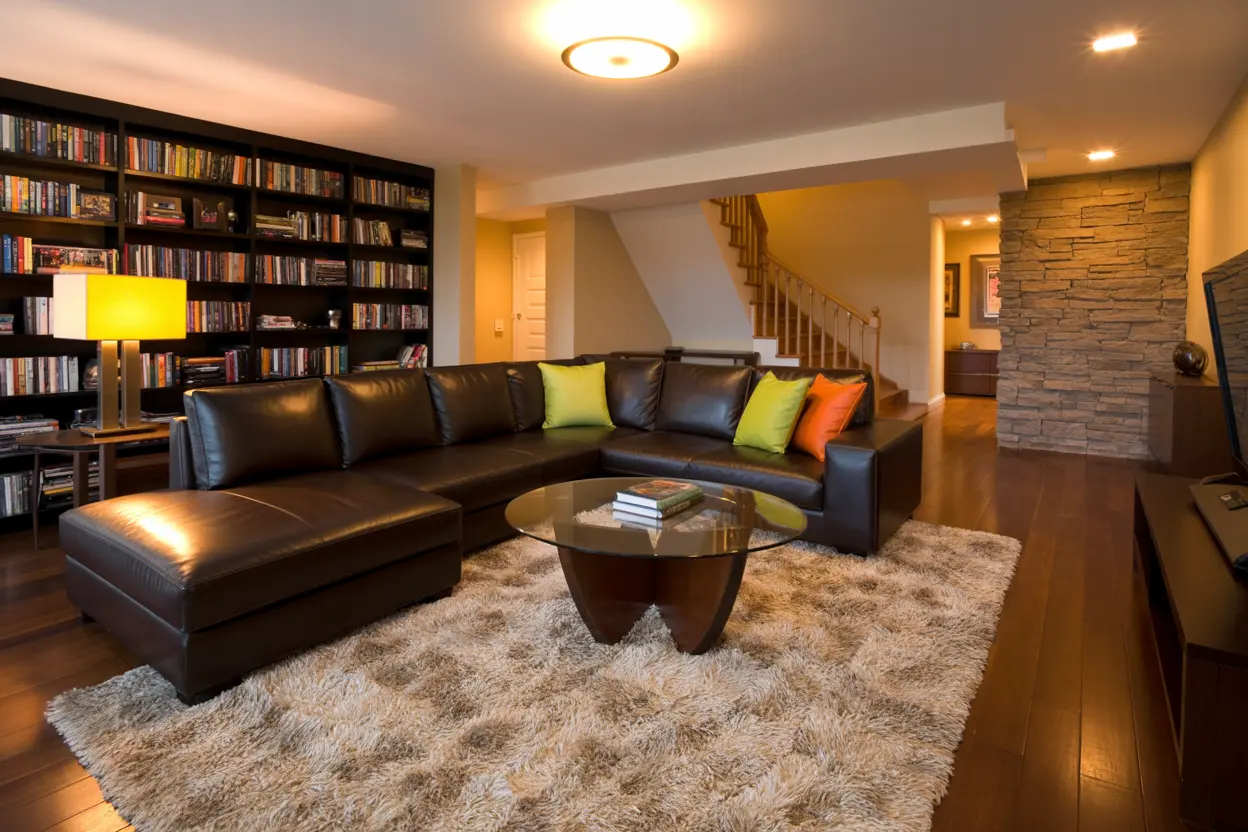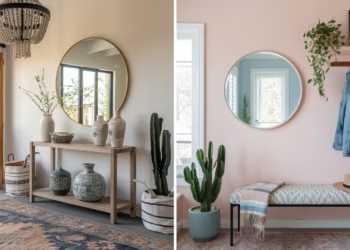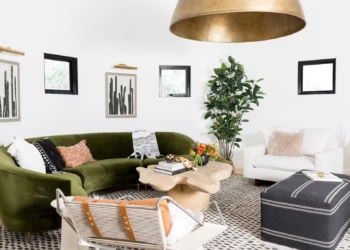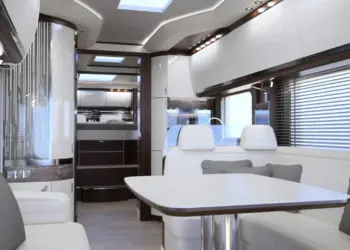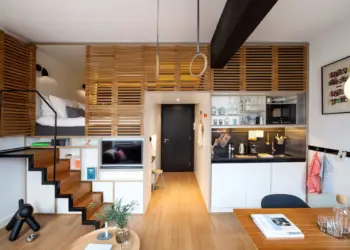Having an extra living space in your home is a great asset. In addition to the attic, the basement is also an interesting space to develop in order to optimize your living space. Rather than opting for costly extension work, you need to be able to identify the potential of your property and exploit every square meter. This may seem like a no-brainer, but many private individuals are still reluctant to convert their basements.
Indeed, transforming this space into a living space is not without its constraints. Work on ventilation, insulation, lighting and heating can be a challenge. That said, when the work is carried out to the highest standards by a qualified professional, the results usually live up to expectations!
In this article, our specialists give you a few ideas for designing your basement, as well as some valuable price hints.
Table of Contents
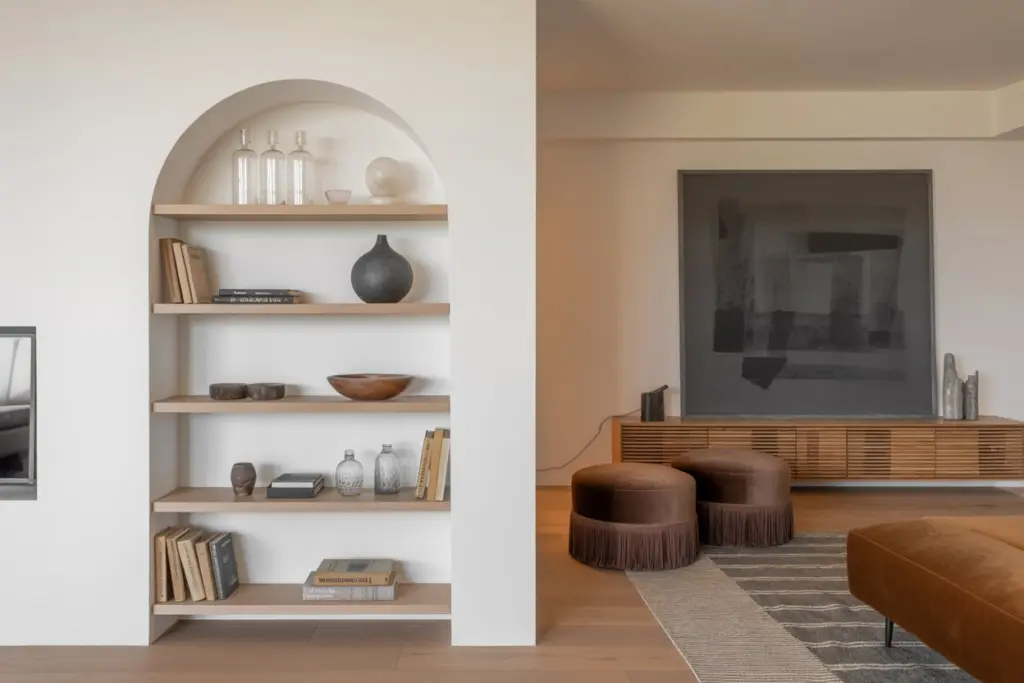
How do you build a basement? The main stages
Are you planning to convert one or more rooms in your basement? This large-scale project requires compliance with a number of key points, both in terms of administration and the work itself. You’ll need to
- Apply for permission from your local council and/or your building manager, if you live in an apartment building,
- Create a practical, functional staircase,
- Gain height, if necessary, by excavating the ground,
- Provide openings to the outside or, failing that, sufficient lighting,
- Deal with ambient humidity,
- Ventilation,
- Provide good thermal and acoustic insulation,
- Connect the basement to the various networks (electricity, heating, water),
- Beautify and furnish the space (paint, flooring, etc.).
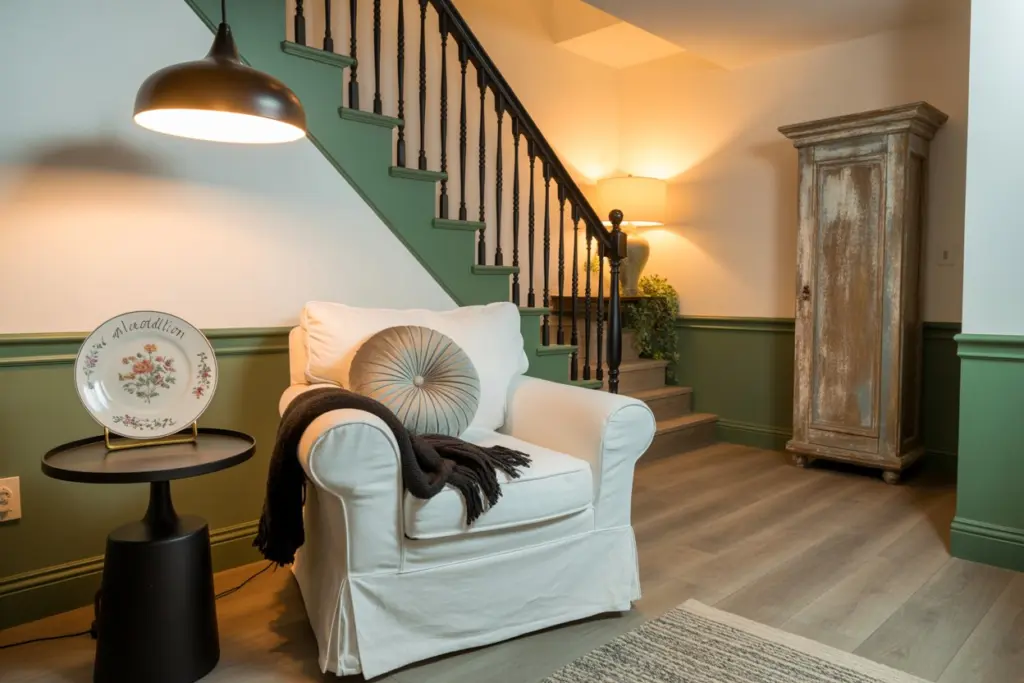
How much does it cost to convert a basement?
While this type of work allows you to increase your living space without having to build an extension, it does require a substantial budget. You’ll need to budget between $30,000 to $100,000 or more, depending on the complexity and customization involved.
The price varies according to:
- Total surface area to be converted,
- The condition of the basement,
- The extent of the work to be carried out (insulation, ventilation, access, windows, connections, etc.),
- Nature and quality of materials used,
- The cost of hiring one or more professionals.
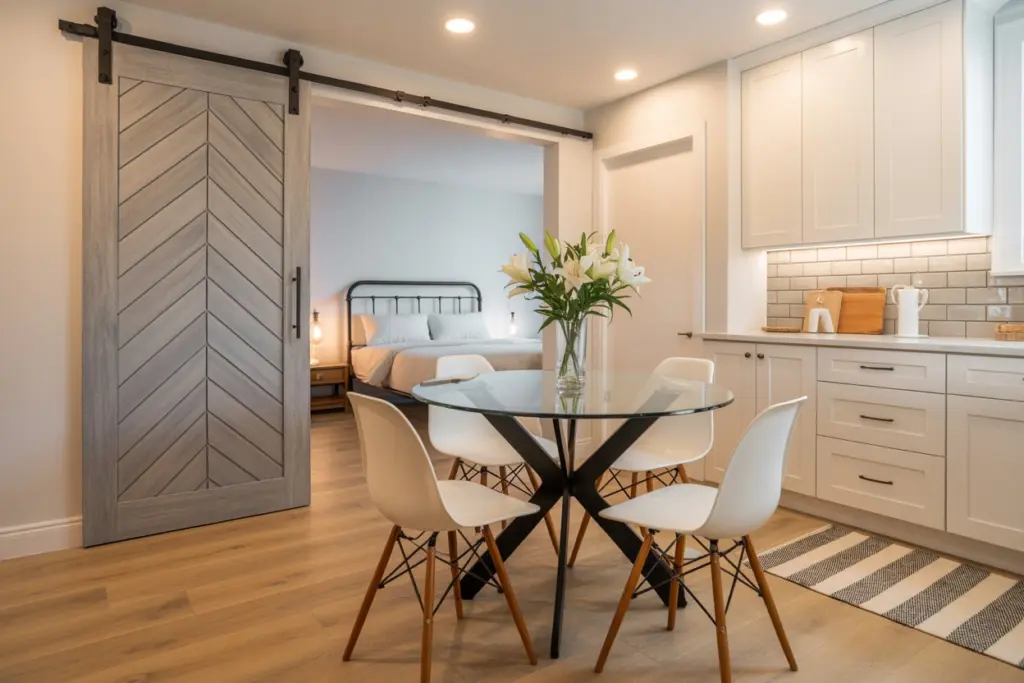
How do I declare a basement? Do I need authorization?
In the United States, the process of declaring a basement and obtaining authorization may vary depending on local regulations and building codes. Generally, you will need to follow certain steps to ensure compliance and obtain the necessary permits:
- Research local regulations and permit requirements specific to your area;
- Determine the specific requirements for declaring and converting a basement by contacting your local building department or planning office;
- Apply for the necessary permits, such as building permits, electrical permits, and plumbing permits;
- Consider hiring professionals like architects or contractors to assist with the project;
- Schedule inspections by building code officials at various stages of the project;
- Apply for final approval or a certificate of occupancy once the basement conversion is complete and all inspections have been successfully conducted.
What room to convert in your basement or cellar?
We determine the type of room you want to create in your basement by the height of the ceiling:
- Less than 2 m high: used for storage space
- Less than 2.10 m high: more likely used for a temporary activity: cinema room, games room, DIY workshop, or even a guest bedroom
- From 2.40 m: the height becomes sufficient (2.50 m being the ideal height) to transform the basement into a permanent living space. Create a living room, office, gym, studio or bedroom.
Of course, a basement can also include a wet room: laundry room, kitchen, toilet, bathroom or spa. However, this involves extending the water system, which can be complicated and costly when the pipes are too far away from the basement.
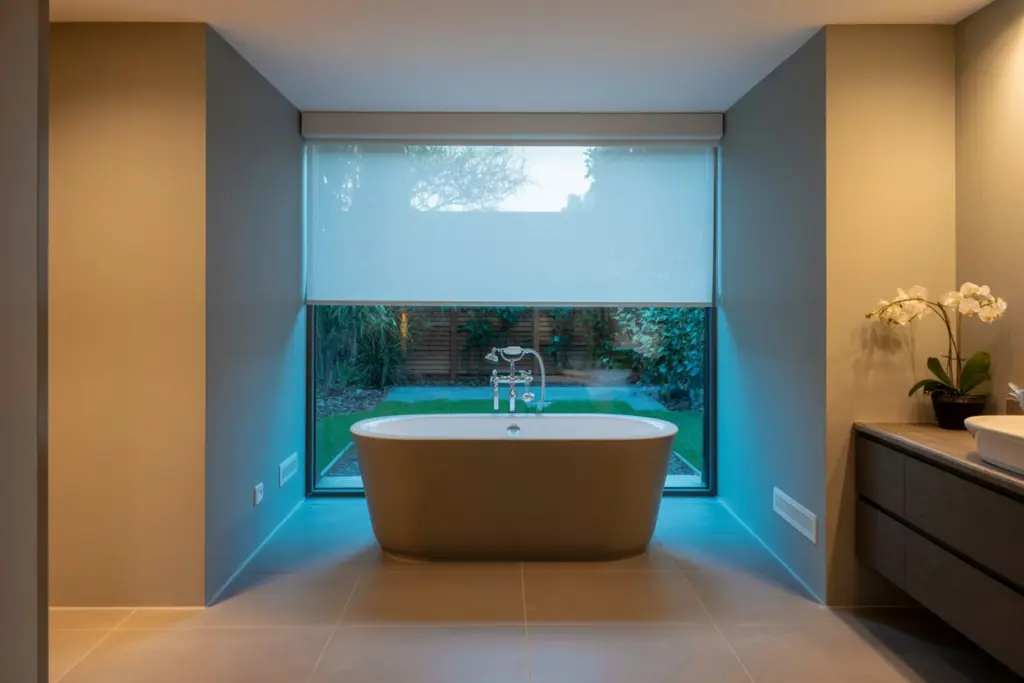
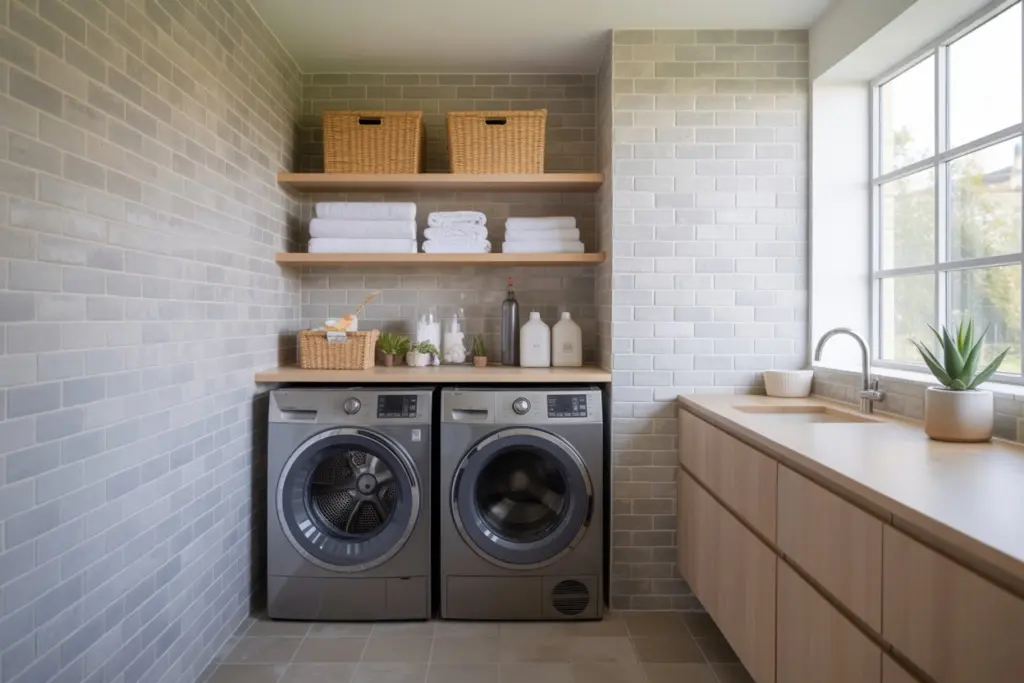
Basement redevelopment: what work is needed?
Basically, the basement of a house or building is a rather hostile area, hardly conceivable as a habitable room: limited ceiling height, lack of light, humidity, insufficient ventilation… However, with a little work, you can be transform your cellar or basement into a living space in its own right.
As the construction of a souplex is generally a delicate process, we strongly recommend that you call on the services of an architect to facilitate the work. He or she will guide you through your project from A to Z: from feasibility study to site handover, including drawing up plans, handling administrative formalities, choosing materials and monitoring the work.
Here are the main jobs to consider when building a basement:
Ensure comfortable ceiling height
As we saw earlier, ceiling height plays an essential role in the design of your basement or cellar. When this height is less than or equal to 2.10 m, a feeling of discomfort may be felt if the future room is to be used on a daily basis.
In this case, it may be advisable to excavate the ground to recover a few dozen centimeters of height and pour a new reinforced concrete slab. Be aware, however, that this type of work is delicate and costly: a design office must first check the depth and condition of the existing foundations, and depending on its conclusions, it may be necessary to reinforce them with micro-piles.
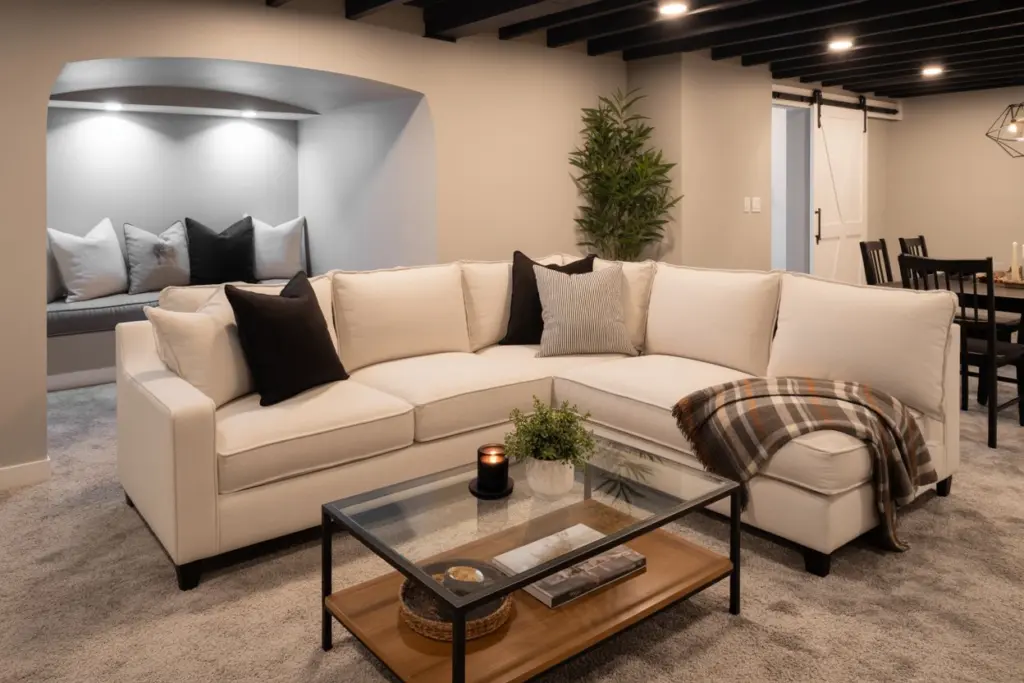
Dealing with basement moisture problems
Basements are particularly prone to dampness (capillary rise, nearby water table, etc.) and remediated before used as living space:
If the basement to be converted is located in a condominium:
We then install a waterproofing system (or “cuvelage”) from the inside. This involves applying a layer of special mortar around 30 mm thick to the walls, and pouring a waterproof screed over the floor slab. There is other methods, including the installation of waterproof plates or panels on the floor and walls.
If the project concerns a house:
The ideal solution is to drain the soil surrounding the house to keep water away from the basement. Then, if possible, you should lower the exterior walls and apply a waterproof coating. If this isn’t possible, you can also consider having an anti-moisture resin injected into the thickness of the wall.
What’s more, properly ventilate basements to regularly renew the ambient air and evacuate humidity and pollutants. Ideally, you’ll install a single- or dual-flow VMC system, but you’ll need to conceal ducts in a false ceiling or behind partitions. If you have limited space, an insufflation ventilation system will be less cumbersome: it requires only a simple access to the outside to ventilate the room.
Insulating your cellar or basement
Once treating humidity, you must well insulate the basement for optimum comfort:
Floor insulation:
We glue insulating boards onto the screed, on which we lay your future floor covering. To boost floor insulation, opt for parquet, laminate, thick carpet or lino.
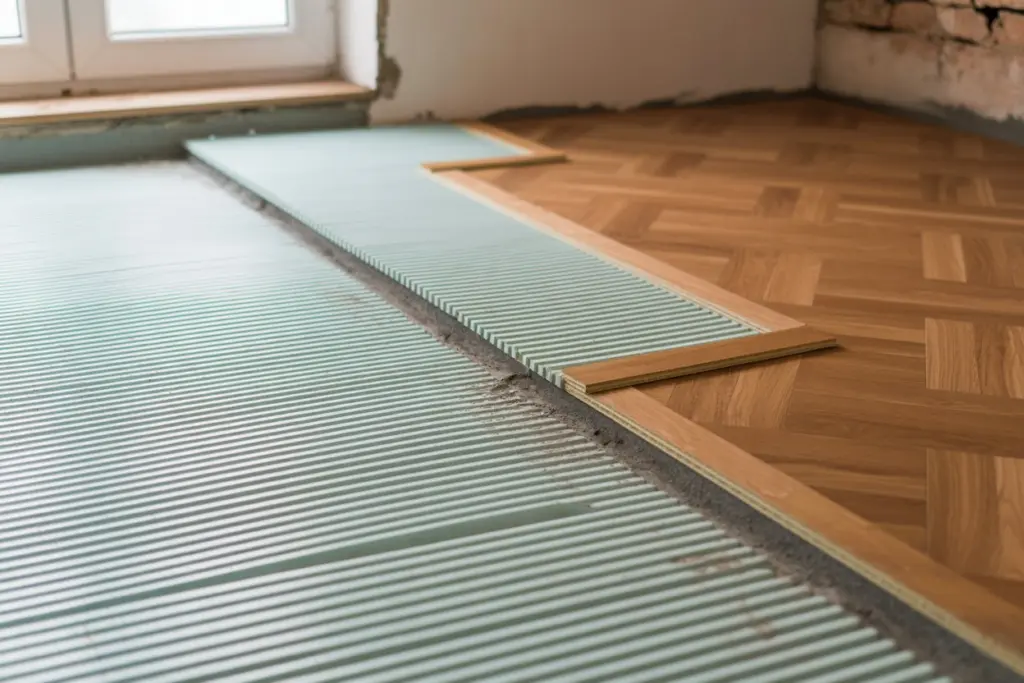
Wall insulation:
If the walls are regular, you can glue thermal lining panels directly onto them, consisting of plasterboard and insulation board. For irregular walls, insert insulation between the wall and a metal frame, to which you then attach plasterboard.
Don’t hesitate to apply a coat of insulating paint to the plasterboard for even greater efficiency. Depending on the desired ambience, you can also apply wall tiles, plaster or even wallpaper.
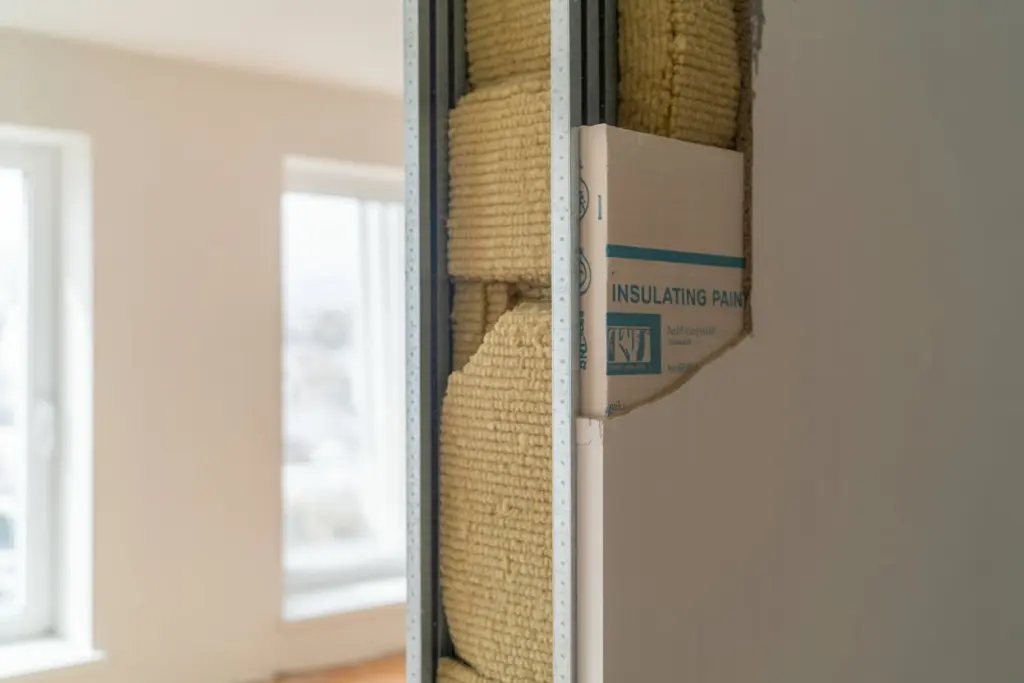
Ceiling insulation:
Ceiling height permitting, consider installing soundproofing to protect you from the nuisance caused by pipes attached to the ceiling.
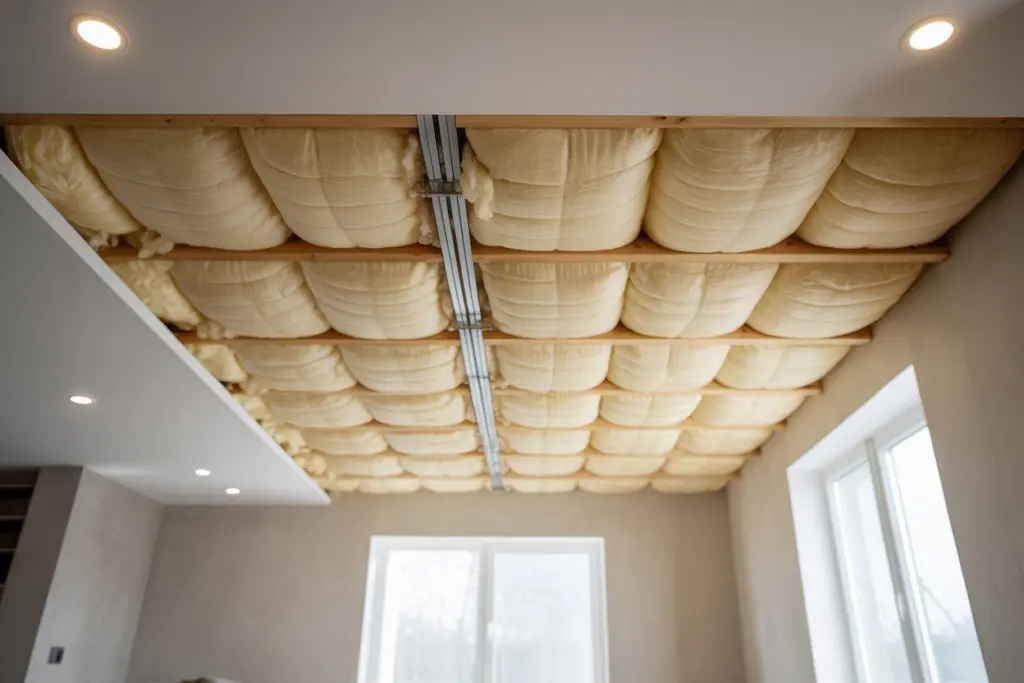
Bringing light into the basement
When designing a souplex, one of the most common problems is the lack of natural light. To compensate for this, there are several solutions:
- Installation of a glazed surface or glass bricks on the first floor to take direct advantage of light from the upper space (living room, entrance hall, etc.)
- Opening in the first floor, which implies a void and a direct view of the basement (not ideal for a bedroom, games room or cinema room, for example)
- Creation of a skylight: thanks to this device, natural light is captured from the façade and then transmitted to the basement
- Artificial light sources: depending on the desired ambience, install ceiling spotlights, wall sconces or a ceiling light for overall ambiance. Don’t hesitate to install different lamps in the room for more subdued lighting.
If you have a semi-buried basement, you can replace existing openings with windows that let in more light, and sometimes even create additional openings (window wells).
If you’re living in a house, consider creating English courtyards or wolf holes, which will allow you to install windows even if your basement is completely buried.
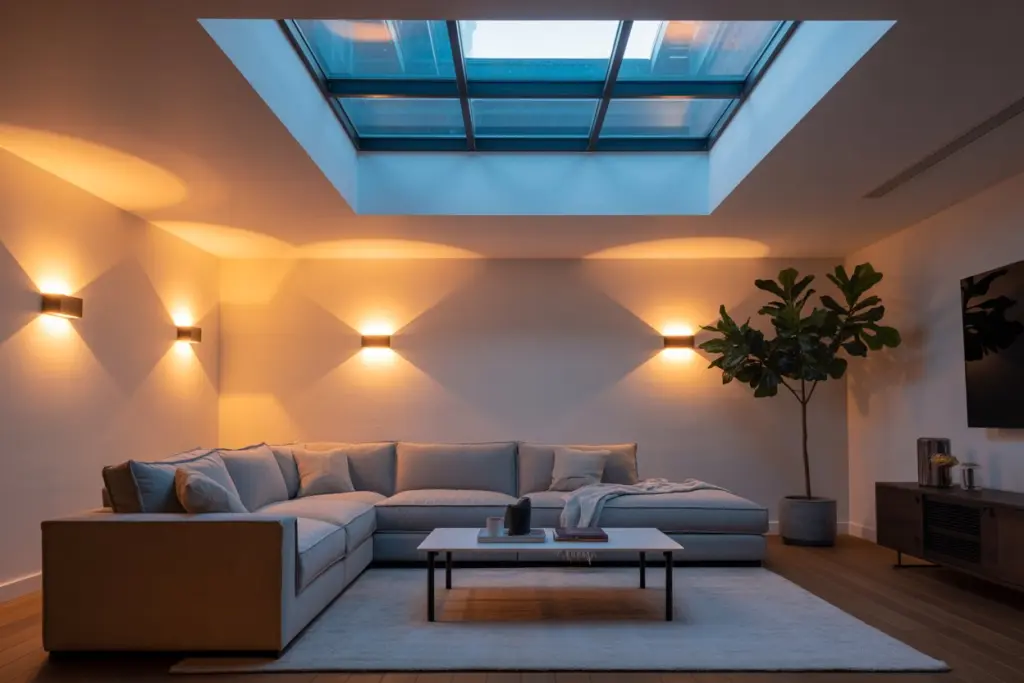
Create a staircase to the basement
Generally speaking, the service staircase providing access to an unfinished basement is not designed for regular use. You’ll need to widen the existing hopper and modify the existing staircase to provide comfortable access to the basement. You’ll need to call in a structural design office, which will recommend the most appropriate solution.
Depending on the desired layout, you may need to move the staircase. If you wish to:
- Create a large living area: preferably install the staircase against a wall to take advantage of maximum space;
- Create several rooms in your basement: make sure the staircase reaches the center of the surface, so as to provide easy access to all rooms and restrict corridors.
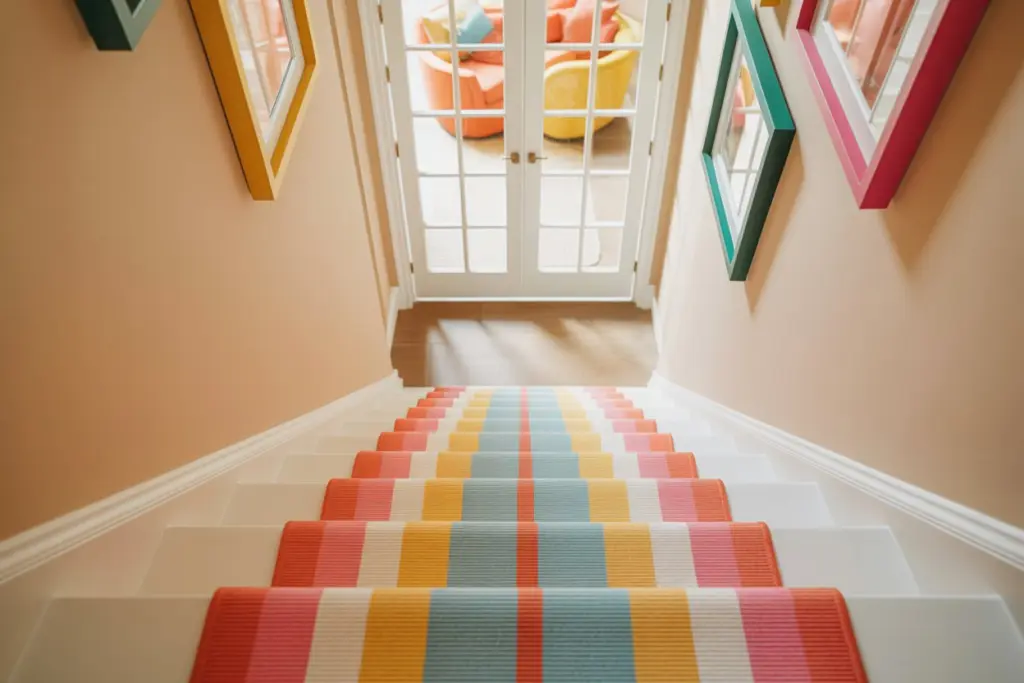
Connecting the basement to the various systems
In order to enjoy the same level of comfort as in the upper parts of the dwelling, it is at least necessary to connect the souplex to the electricity network. To do this, you’ll need to create a secondary electricity network from the main switchboard.
In basements, it’s a good idea to run the wires inside the partition walls, for greater discretion.
When it comes to heating, there are two main solutions:
- Install electric radiators: this is the most affordable and easiest solution. If you’re experiencing humidity problems, opt for convectors: these tend to dry out the ambient air. Conversely, if the ambient air is healthy, opt for inertia radiators, considered more comfortable and efficient.
- Extend the existing heating network: if you have a central heating system capable of supplying more radiators, you can extend the network to the basement.
Finally, if you’re planning to fit out a wet room (toilet, bathroom, kitchen…), water inlets and outlets need to be extended to the basement. If the drainage pipes are too far away from the room, it may be necessary to install a lift pump, but be prepared for complex work.
Creating a sense of space
To amplify the volume of your souplex, opt for light tones on the walls and install built-in cupboards along the entire height of one wall. This will give the impression of greater ceiling height.
Ceiling height permitting, you can also have fun creating different moods in your room by playing with the height of the floor. For example, you could raise the sleeping area, while lowering the reading area.
You can also place large mirrors on one or both walls to give an impression of depth.
Basement living space: design ideas
When well thought-out, the basement can become a real additional living space in the home. Not only does it add real value to a property, but it also provides comfort for its occupants. What are the possibilities? Here’s a look at some great ideas!
Converting a basement into a cinema
The basement is the ideal place to set up a comfortable cinema room. Naturally dark and quiet, it lends itself perfectly to evenings dedicated to the 7th art! For a successful effect, add soundproofing to your insulation and ventilation work. You’ll be able to enjoy your films at cinema-like volume!
For optimum sound quality, we recommend covering walls and floors with a soft covering such as fabric panels. This ensures that sound is absorbed and does not resonate in the room. Sound-absorbing ceiling and wall panels can also enhance the soundproofing of your room.
Last but not least, make sure you’re as comfortable as possible, so you can be totally relaxed while watching your favorite films: choose armchairs you feel comfortable in, and don’t forget the cup holder for your drink! When it comes to audio systems, don’t hesitate to ask a professional for advice!
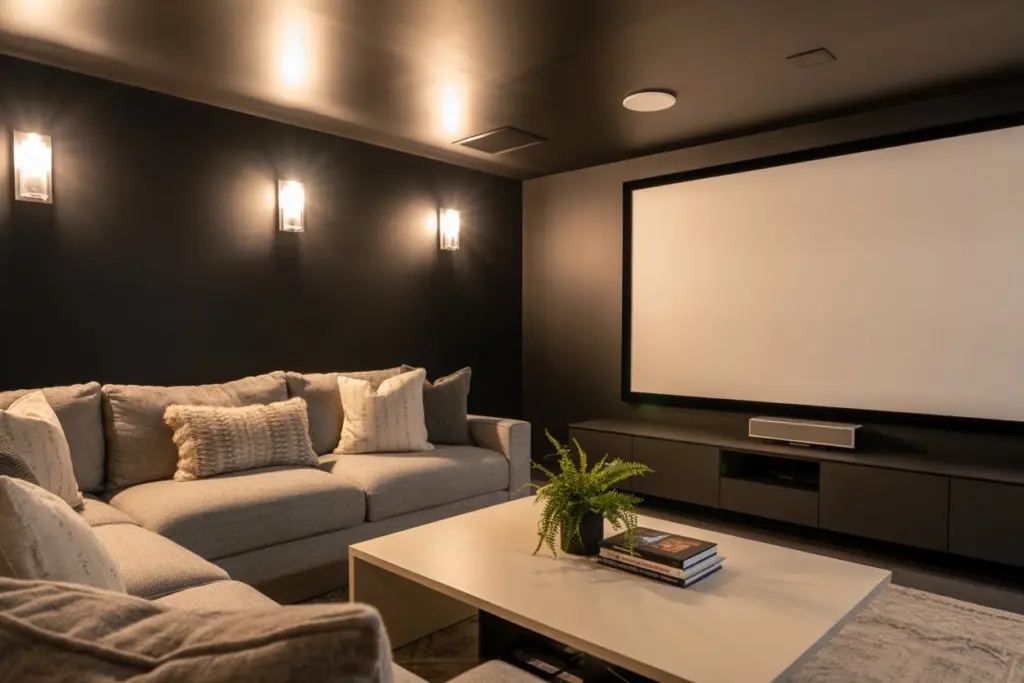
Converting into a gym
Are you a sportsman at heart? Do you dream of having your own gym in your own home? If the ceiling height allows it, take advantage of the space in your basement to do just that. For optimum comfort, you’ll need to choose a high-performance ventilation system.
Furthermore, in view of the noise generated by sports equipment, we recommend soundproofing. You should also opt for well-thought-out lighting: ceiling spotlights are a good solution. As for the choice of equipment, it all depends on your desires and the space available!
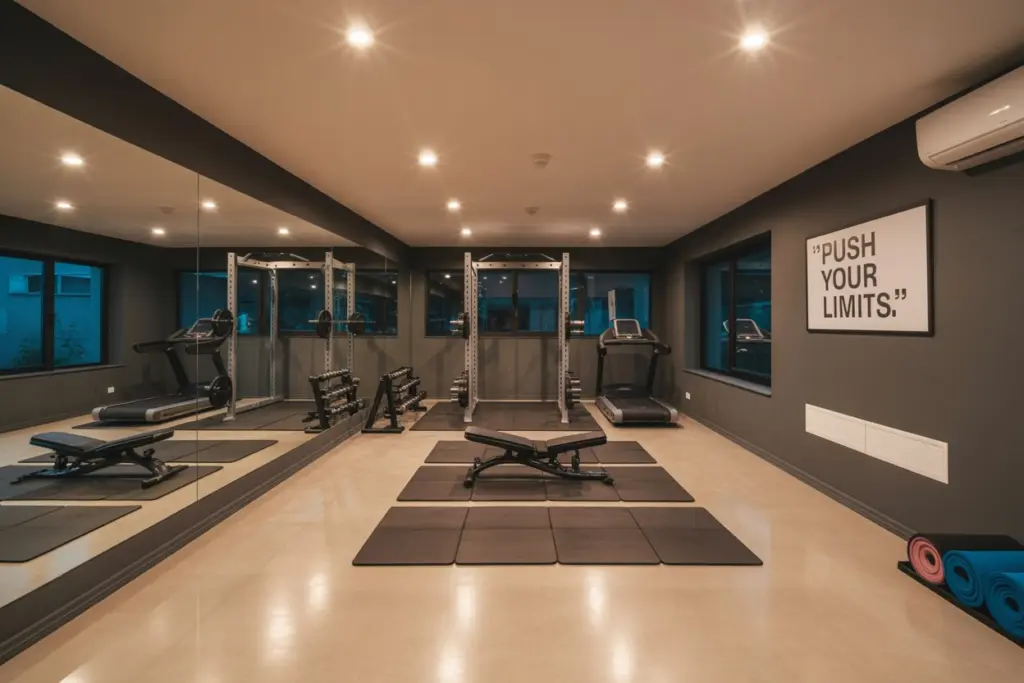
Converting a basement into a playroom
For families with children, the playroom is a real paradise! It gives the kids a space totally dedicated to them, and the parents more peace and quiet in the rest of the house. When your basement is soundproofed, everyone can have unlimited fun without disturbing anyone!
Increase the insulation and ventilation of your basement to make it a comfortable space. Choose different lighting points to create different atmospheres. For peace of mind, make security a point of honor. Finally, choose a cozy decor that your children will feel at home in.
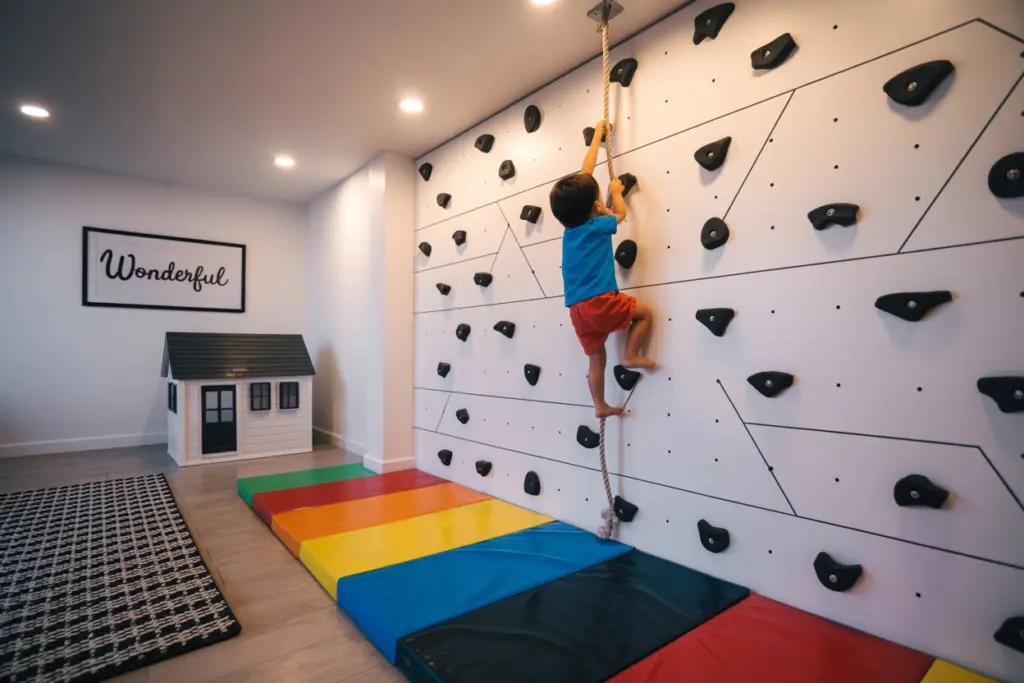
Converting into a self-contained studio
Short of space for entertaining friends and family? Your basement can provide that extra space. Depending on the facilities you want, the work involved can be more or less extensive.
The creation of a bathroom in your souplex studio requires special measures to reduce humidity. We recommend installing CMV (Controlled Mechanical Ventilation) dedicated to the bathroom. The installation of a sewage lifting station may also be necessary to allow water to drain away. The same precautions apply to the creation of a kitchen.
As for the rest, it’s up to you to arrange your new living space as you see fit. A cozy sitting area, a library and a comfortable sleeping area will satisfy even the most demanding guests!
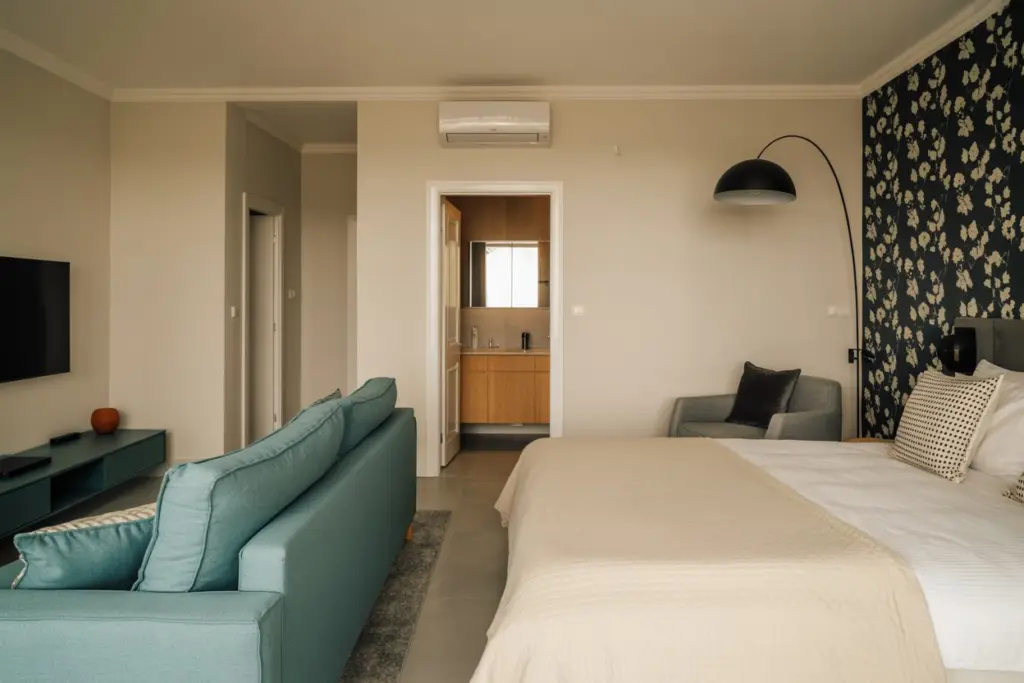
Converting into a laundry room
We’re often short of space to hang out our laundry, and no one turns down extra storage space! What’s more, the advantage of having your washing machine and tumble dryer in the basement is that noise and vibrations are imperceptible from the rest of the house if you provide good soundproofing.
Depending on the space available in your basement, you can also install a few storage units and your household equipment. To set up your laundry room, you’ll need to install a drain and a water supply. Good ventilation is also essential to prevent the build-up of damp and the appearance of mold.
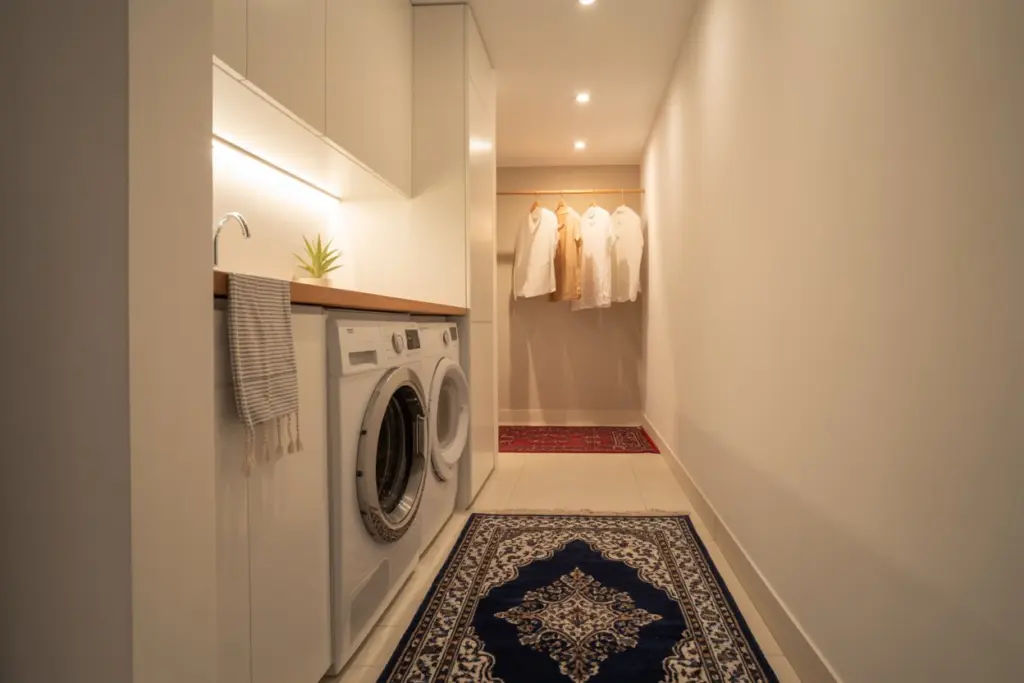
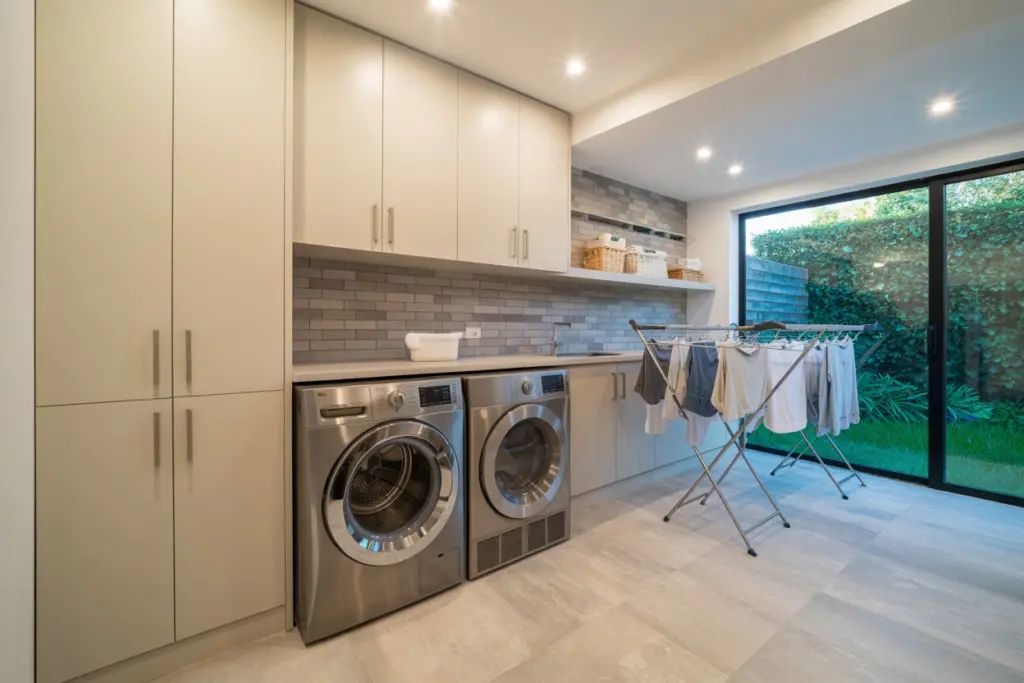
Converting a Basement into a Home Office
In today’s fast-paced world, working from home has become increasingly common. As a result, the need for a dedicated workspace is more crucial than ever. If you’re struggling to find a quiet and productive area in your home, consider converting your basement into a home office. Not only can this transform an underutilized space into a functional one, but it can also enhance your work-life balance. In this comprehensive guide, we’ll walk you through the process of converting your basement into a comfortable and efficient home office.
Assessing Your Basement Space
Before you embark on the journey of creating a home office in your basement, it’s crucial to assess the suitability of the space. Ensure that your basement is free from structural issues and water leaks. Measure the available space and plan the layout to optimize functionality.
Creating a Budget
Establish a realistic budget that covers all aspects of your basement-to-office transformation, including materials, labor, and furnishings. Allocate funds for essential items and prioritize your spending accordingly.
Obtaining Necessary Permits
Depending on your location, you may need permits to convert your basement. Familiarize yourself with local regulations and secure the required permits before starting any work.
Waterproofing and Moisture Control
Basements are susceptible to moisture issues. Address these concerns by waterproofing the walls and ensuring proper ventilation to maintain a comfortable environment.
Electrical and Lighting Considerations
Hire a licensed electrician to handle electrical work, and choose adequate lighting to create a well-lit and inviting workspace.
Insulation and Climate Control
Proper insulation and climate control are essential for year-round comfort. Insulate the basement walls and install heating and cooling solutions as needed.
Flooring Options
Select the right flooring material for your basement, considering factors like durability and moisture resistance.
Furniture and Ergonomics
Invest in comfortable and ergonomic office furniture to create a productive workspace that minimizes strain and discomfort.
Storage Solutions
Design efficient storage solutions, including built-in shelving, to keep your home office organized and clutter-free.
Decor and Aesthetics
Personalize your home office with color schemes and decorative elements that inspire creativity and productivity.
Wiring and Connectivity
Ensure a strong internet connection and set up the necessary technology infrastructure for seamless work operations.
Soundproofing
Minimize noise disturbances from the rest of the house by employing soundproofing materials and techniques.
Security Measures
Secure basement access points and install a security system to protect your valuable equipment and documents.
Green and Sustainable Features
Consider eco-friendly options and energy-efficient appliances to reduce your environmental footprint.
Final Touches and Maintenance
Complete your home office setup by cleaning, organizing, and implementing routine maintenance practices to keep the space in top condition.
