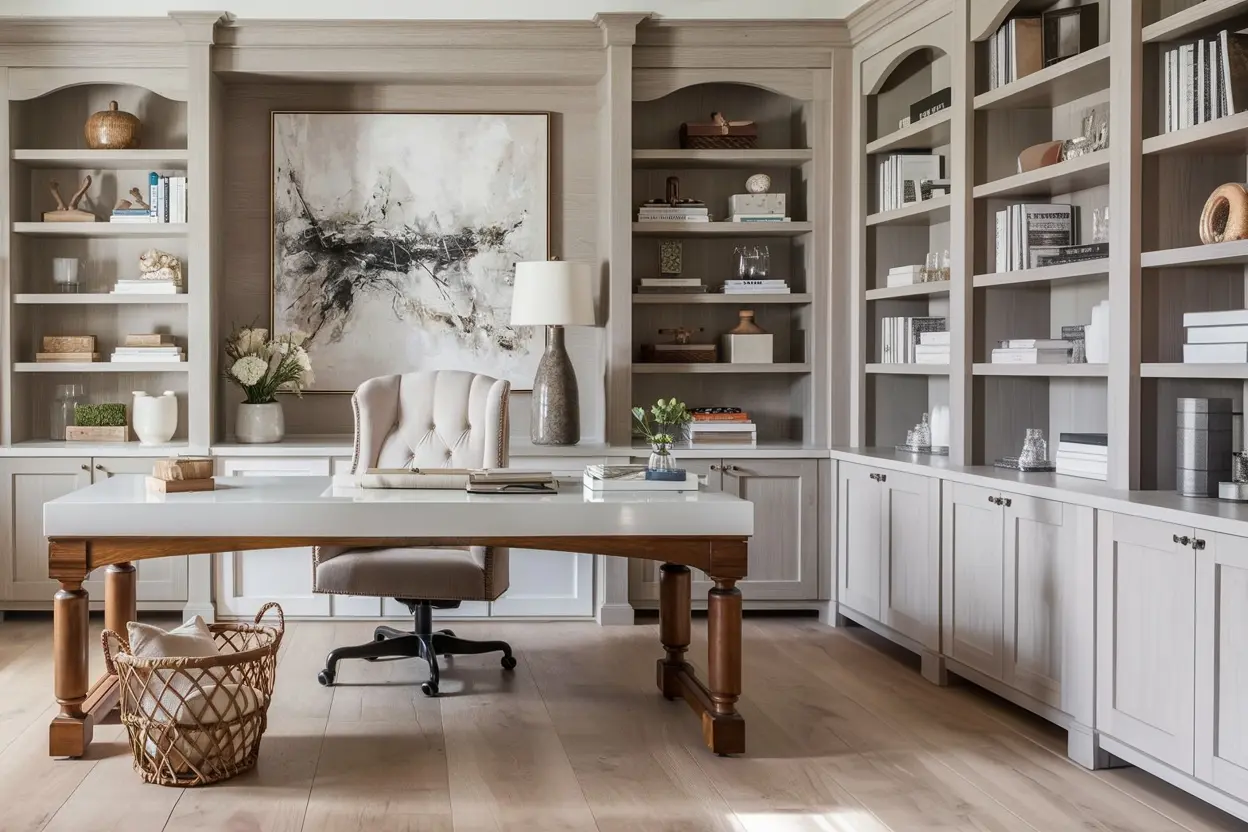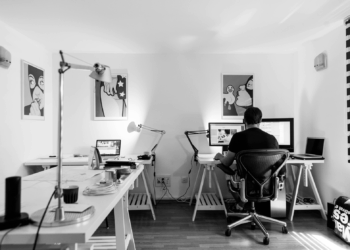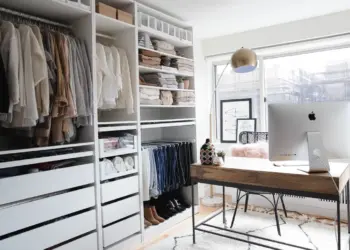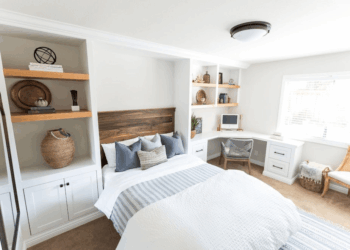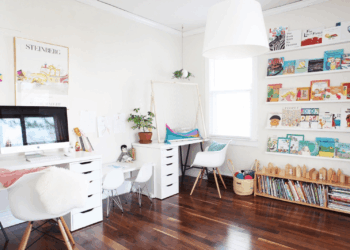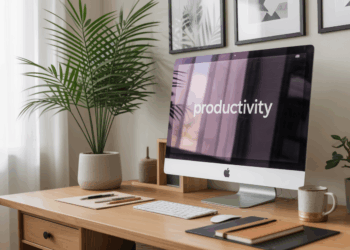Setting up a home office is not something you do lightly. Whether it’s set up in a dedicated room or in a corner of the living room, there are certain rules to follow to ensure a practical workspace that’s adapted to your business. Discover our tips for a perfectly designed office.
Office design is an essential parameter. To be productive without neglecting comfort, think about delimiting and isolating your office area from the rest of the house. Before defining its location, visualize your future workplace and identify areas offering sufficient space and natural light, not forgetting electrical connections. Draw up a plan to define the size of the office and the amount of space required for storage.
When choosing the ideal location, you need to take into account a number of criteria, not least the surface area required. For example, according to the Afnor standard, a single, enclosed workplace requires a surface area of 10 m². If your activity is administrative, 5 m² is sufficient. If your activity requires the use of two office trays, a surface area of at least 10 m² is obviously preferable.
Table of Contents
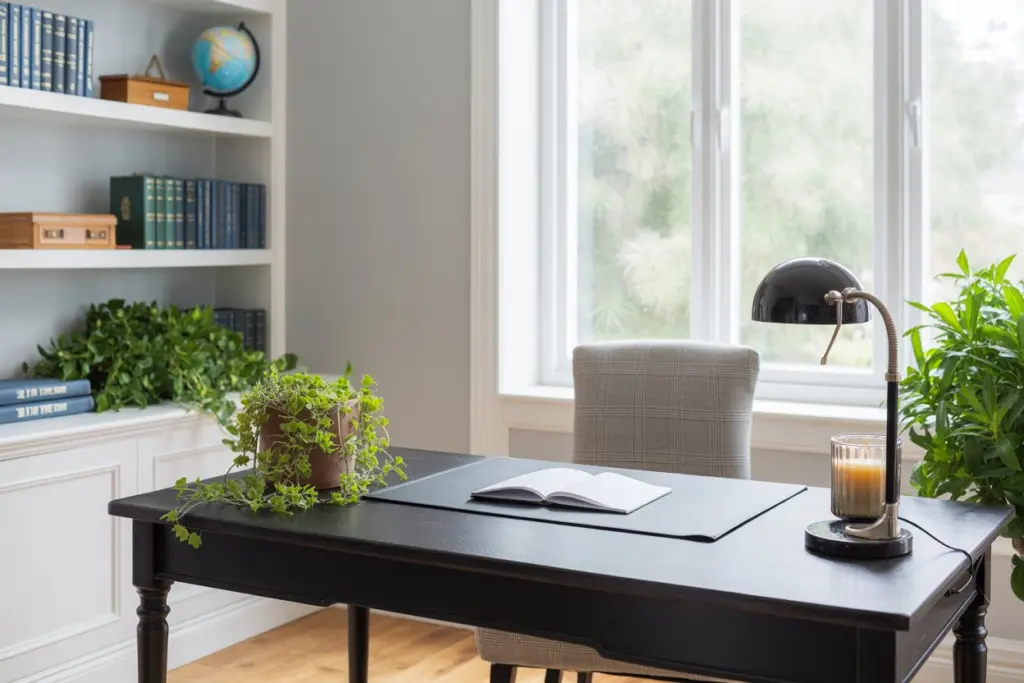
Installing an office: in which room?
When it comes to furnishing your home office, there are a number of different options:
- If you have a vacant room, take advantage of it to set up your office there. The main advantage of this solution is that it’s quieter, so you can stay focused.
- If you don’t have a dedicated space, set up your workstation in a communal area such as a living room. Sober furniture, with discreet storage units, can blend in with the rest of the decor and create a perfect harmony. You can also set up your workspace in the bedroom.
- If you want to be completely isolated, you can set up your office in the attic, where the space under the slope can be fitted out with optimized storage. The basement is another alternative, provided you install a permanent, efficient ventilation system to guarantee good air quality.
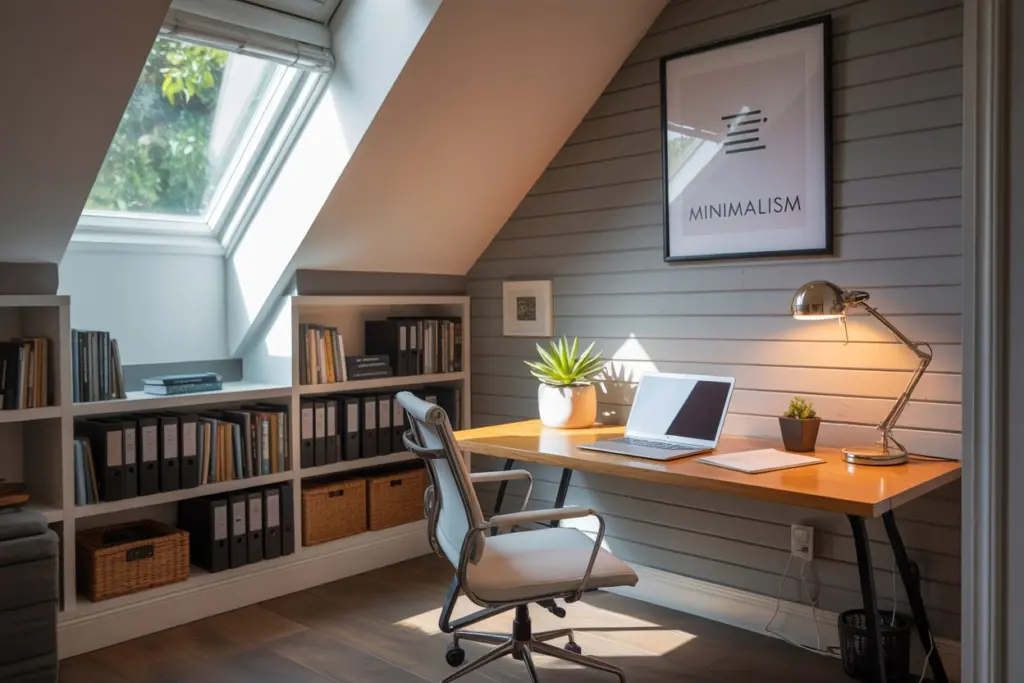
Setting up your home office: precautions to take
To create a comfortable and practical home office, it’s important to take certain precautions:
- Choose furniture that is both ergonomic and functional. Commercially available desks generally meet ergonomic standards (with a height of 60 to 78 cm). Choose a height-adjustable, swivel chair. Also take into account the position of your screen, the top of which should be at eye level.k
- Choose good lighting. It’s best to set up your workstation in a room facing north, where the light is constant. Choose the location of your desk and computer screen according to natural light sources. Avoid placing them in front of the window to avoid annoying reflections. Use directional or dimmable accent lighting as required.
- Equip the space with plenty of storage space (lockers, shelves, etc.). And a few green plants.
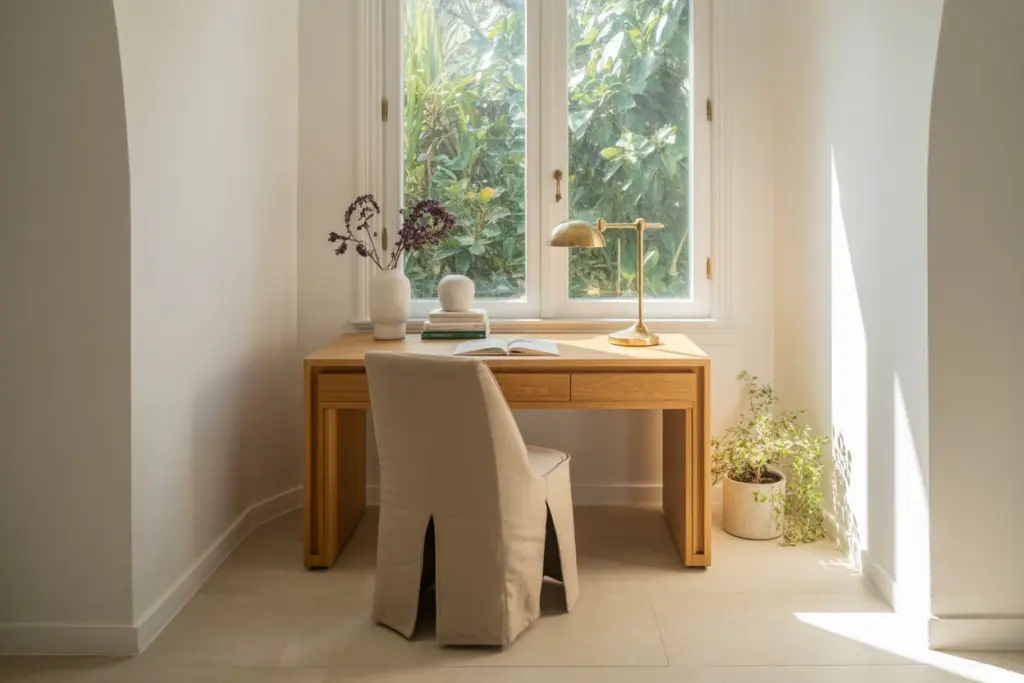
How to design your home office in different rooms
How to create a home office in your living room?
It’s not always possible to have a dedicated room to work in at home. But it is often possible to create a small office corner in a living room. If this is the case for you, here are a few tips on how to create a cool corner that’s both practical and stylish.
Discover our suggestions for office spaces in the living room, where you can store your papers, work on your computer or help your children with their homework. You’ll see, there’s bound to be a solution for integrating your office into your living space in style!
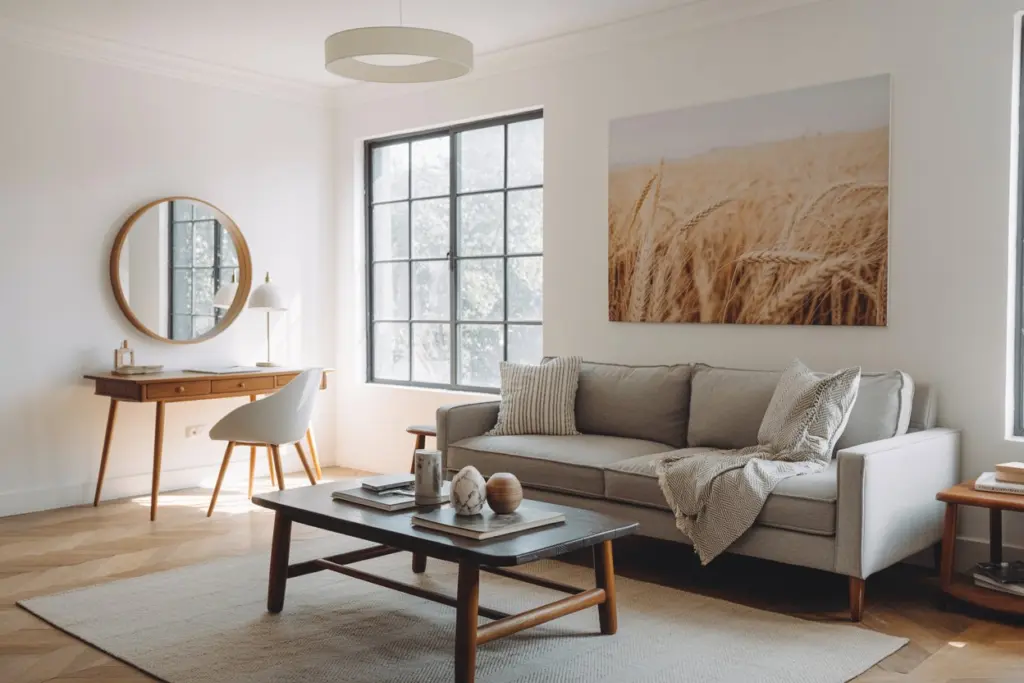
Where to place your desk in the living room?
When it comes to creating a practical, work-friendly office corner in the living room, there are several things to consider. First of all, it’s important to choose a quiet spot, such as a dais or alcove. If this is not possible, the use of storage furniture such as a bookcase or folding screen can be an alternative solution.
In addition, installing a glass roof offers the possibility of isolating the office area while still benefiting from natural light. To blend in with the surrounding décor, you can consider a number of different approaches. For example, paint the office area the same color as the wall, or use different colors to differentiate it. A trick is to paint a rectangle slightly larger than the desk, creating a visual delimitation.
Finally, a colorful frame opposite the desk can also help to effectively delimit the office space in the living room.
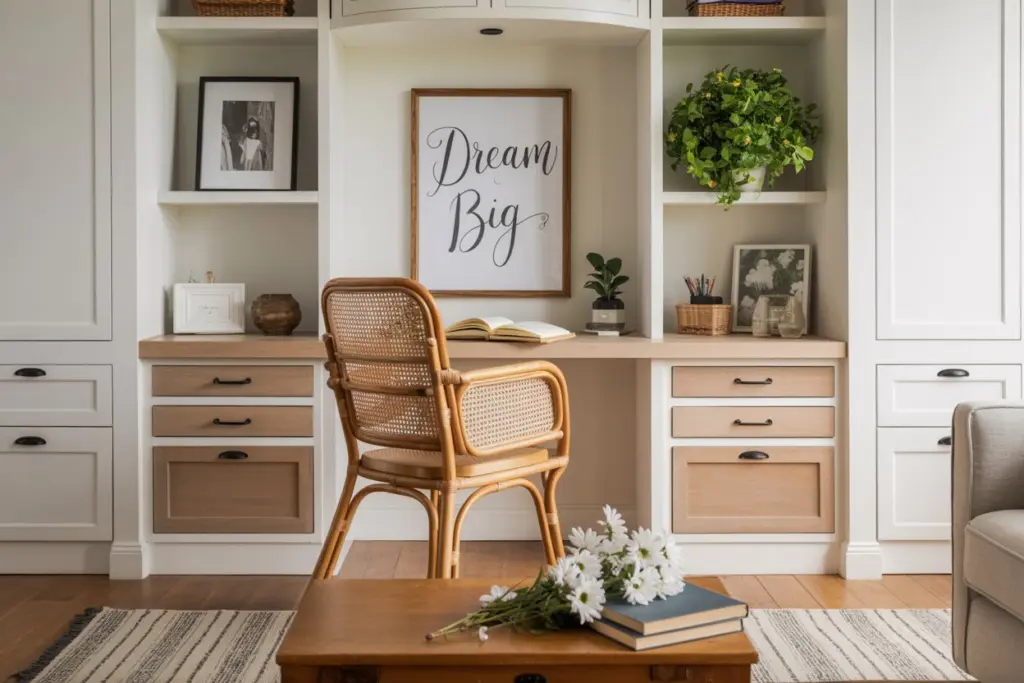
How to create an office corner in the living room?
For a discreet office area in the living room, use flap cabinets or secretaries. This way, you can hide the workspace in a single gesture. If space is limited, corner desks may be an alternative, but choose them according to the size of the room.
If your sofa is in the center of the living room, install your desk at the back using a matching console. This will make the room flow more smoothly.
In a large living room, opt for a desk with drawers for easy storage of supplies. Another option is to integrate the desk into another piece of furniture, such as a bookcase, to make it more discreet.
Transform an existing closet or custom cabinet into an invisible office nook. Utilize the space under a staircase by fastening planks to the wall and adding a storage pedestal.
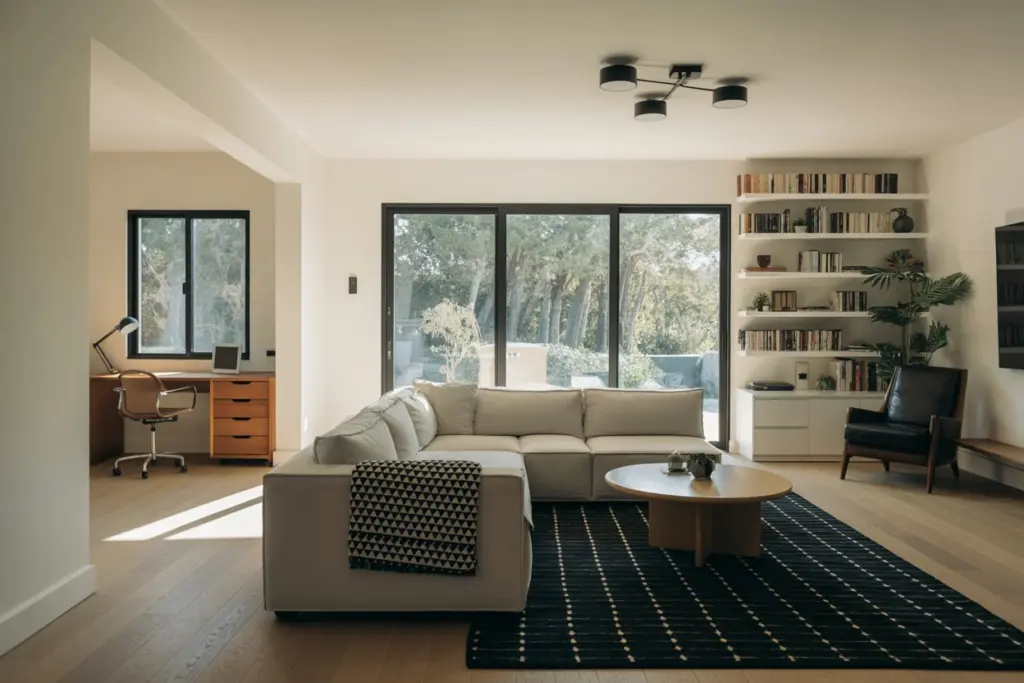
For smaller spaces, such as studio apartments, opt for a desk with a swivel top or retractable shelf for versatile use. You can also transform a niche into a home office by adding a board slightly longer than the shelves.
Take advantage of attics to create an office area in the living room, despite the low ceiling height. This way, you can use the space without sacrificing comfort.
Designer decor for your office
For a stylish living room desk, it’s essential to choose furniture that matches the style and tones of the living room. Whether Scandinavian, industrial, classic or designer, there are desks to suit every interior. In all cases, you’ll want to opt for clean lines so that your office area blends discreetly into the space.
For even greater discretion, plan a closed space to store your office supplies when you’re not working. If this isn’t possible, a nice box can accommodate your laptop, files and supplies. At the end of the day, you can simply put everything away in a closed cupboard. This way, your living room will instantly regain its relaxing function, away from your professional activities.
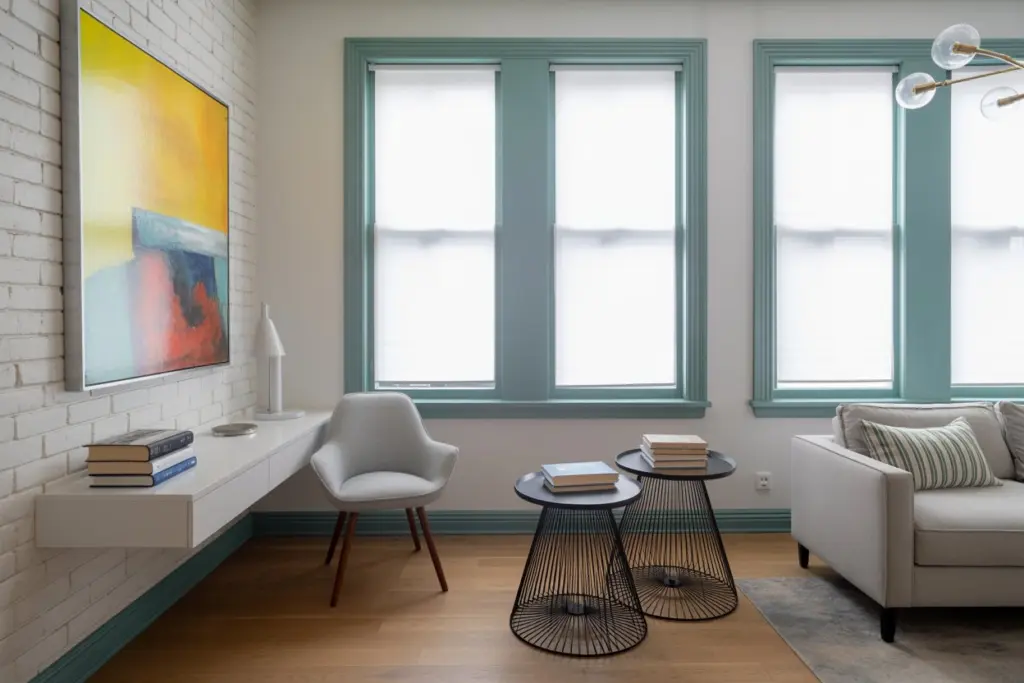
To personalize your office corner in the living room, add a few photo frames, an accent lamp to match your style or a green plant. You can opt for a table lamp that matches your style, avoiding the traditional desk lamp. In a retro setting, a tilting, height-adjustable notary lamp may be a suitable choice, combining a vintage look with modern comfort.
A pendant lamp lowered to a sufficient height, similar to a kitchen table, may also be suitable for illuminating your office area. Add a soft carpet that makes you want to work barefoot. Plants are also good for your well-being. However, take care not to clutter the workspace, as this can disrupt your concentration.
What accessories are needed for a home office in the living room?
When setting up an office corner in the living or dining room, it’s important to provide comfortable seating. Avoid office chairs with castors, opting instead for a designer chair that blends harmoniously into the room. Opt for a seat that is adapted in height, allowing the elbows to form a 90° angle with the tabletop when the feet touch the floor. Add a cushion if necessary for better back support. Avoid hard stools and chairs, preferring materials and patterns that personalize the space.
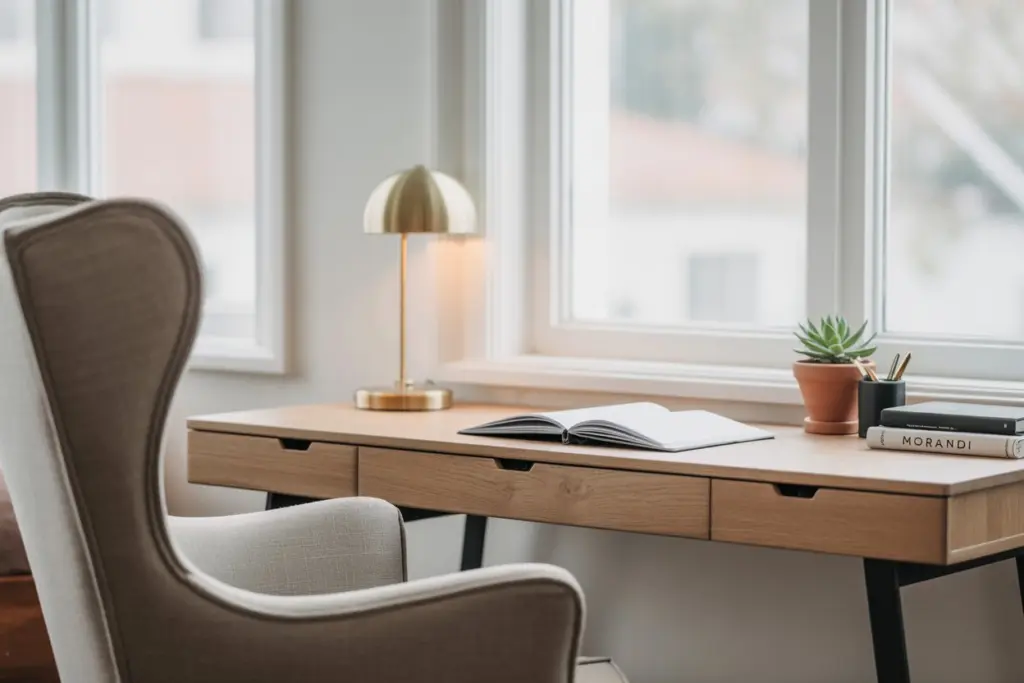
For storage, you can combine aesthetics and utility by using a bookcase, wall shelves, storage boxes or columns. In a living room with a bohemian, exotic or seaside style, you can use wicker or basketry baskets. Arrange them on a shelf for a harmonious look. Rough wooden or white-painted crates are also suitable. For a more contemporary, designer interior, opt for cardboard or metal boxes. For a factory-style decor, small retro cases are ideal for storing your pens or notebooks.
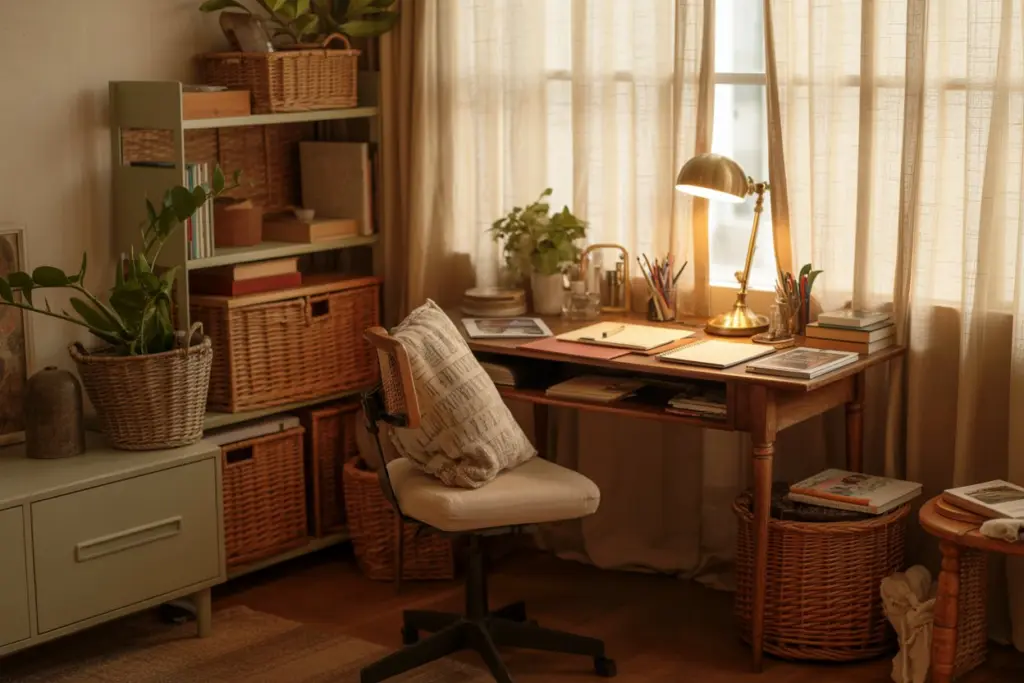
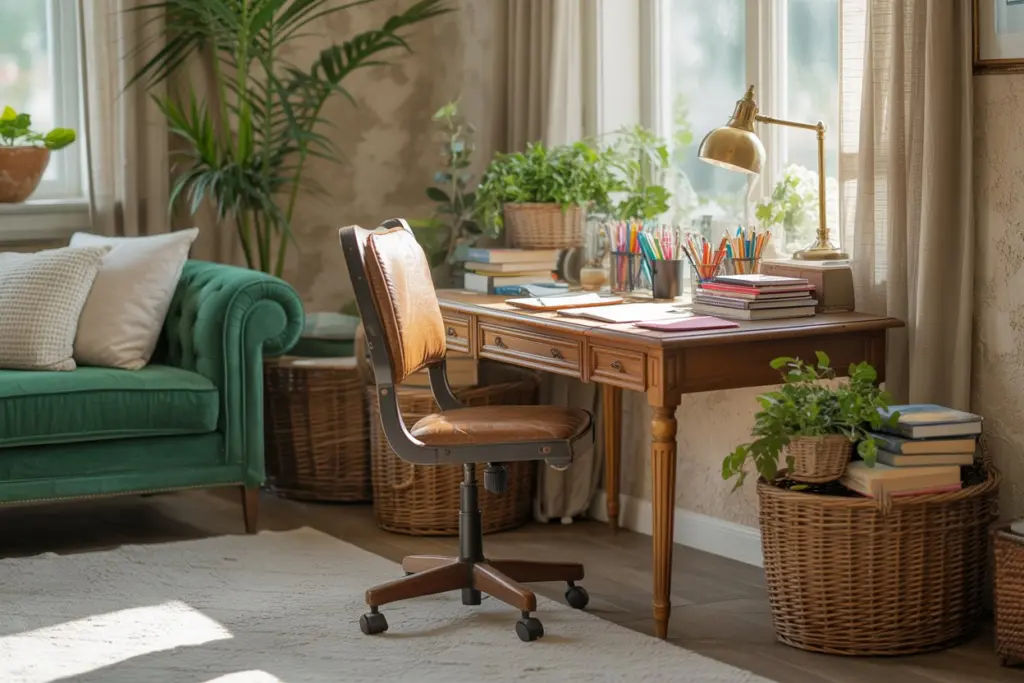
How to create a home office in a bedroom?
Optimize your bedroom layout to accommodate the office
It’s essential to think carefully about where the desk will be placed, so as not to jeopardize good circulation within the room. To do this, think of the bedroom layout as a whole, rather than just integrating the desk into the room. So, if necessary, don’t hesitate to completely rethink the layout of your bedroom and move some furniture around to maximize space. The aim of this operation is to make the best use of your bedroom’s surface area and avoid wasted space. As a general rule, we advise you to install your office corner in a corner or against the wall.
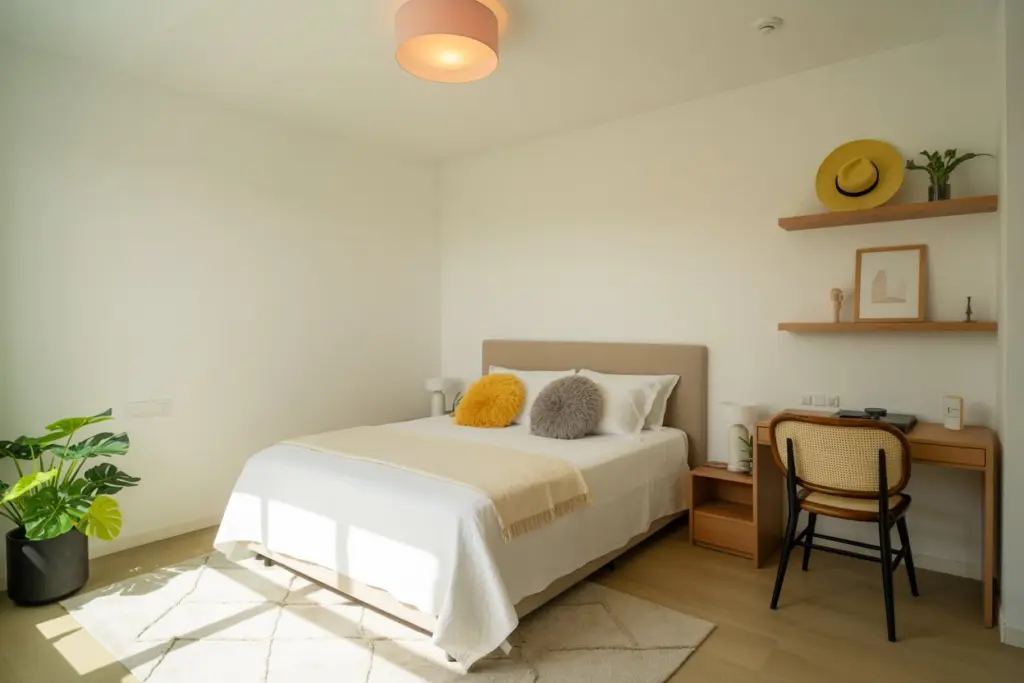
Delimit the office space in the bedroom
It’s out of the question to put your desk in one corner and your furniture and accessories at the other! Concentrate all your work-related items in a single delimited space. In this way, you’ll be able to distinguish a real corner for the office, separate from the sleeping area.
If you prefer a more pronounced separation, you can delimit your workspace with a piece of furniture such as a shelf or cupboard. A screen or partition is also a good solution. Alternatively, you can opt for a more discreet, lighter option with a carpet on the floor or a play of color on the wall using paint or wallpaper. In any case, in the bedroom, you need to define the boundaries of your office area.
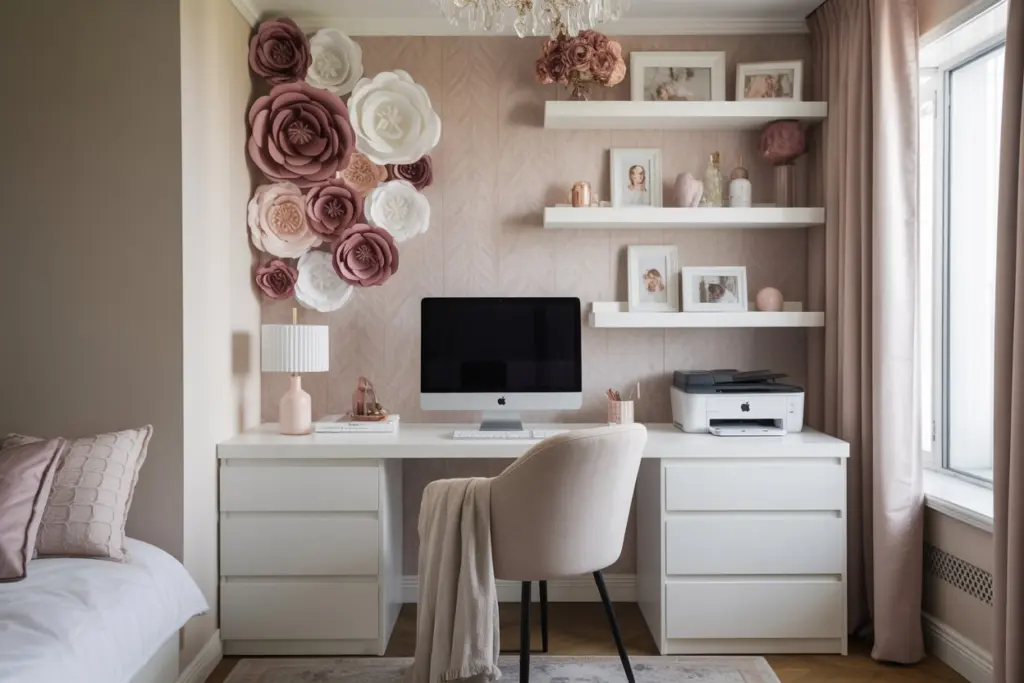
Opt for adapted office furniture
Choosing the right office furniture is crucial to the success of your bedroom workspace. It has to be functional, pleasant to use and space-saving! Here are a few tips to help you make the right choice.
The modular desk
The desk is the central element of your workspace. If it’s not adapted to your needs, it will be difficult to use it efficiently. That’s why it has to meet your needs, but also the constraints imposed by the room.
The modular desk is the best solution for this! Depending on the model, you can easily decide on the dimensions and height of your desk, as well as integrate the accessories and options that are most practical for you: drawer pedestal, trestle, shelf… This highly personalized style of desk is perfect for bedroom furnishings.
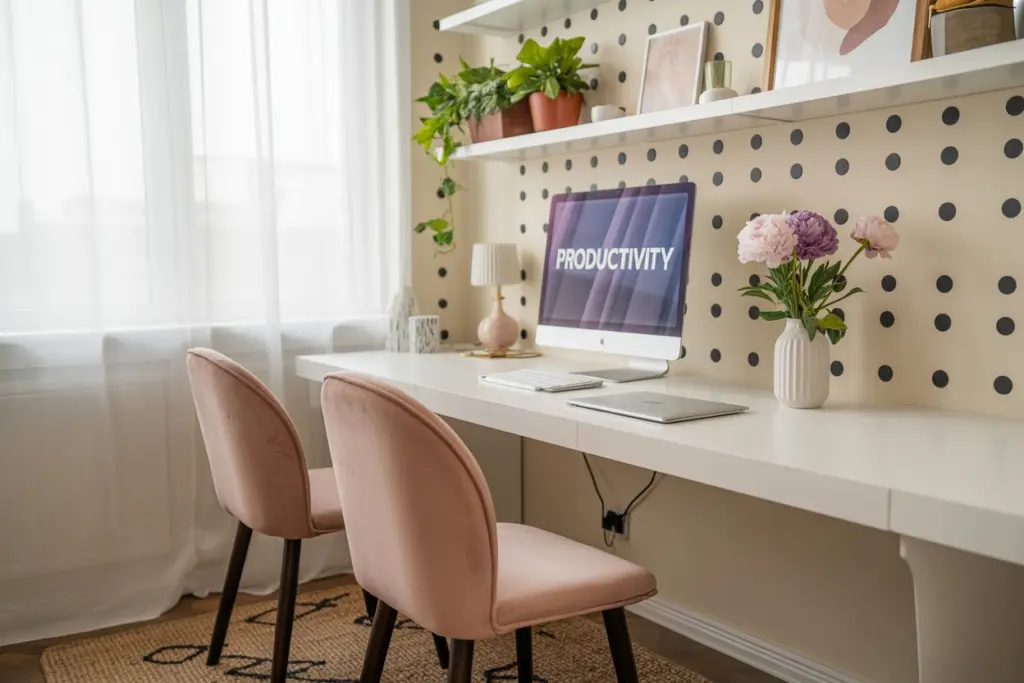
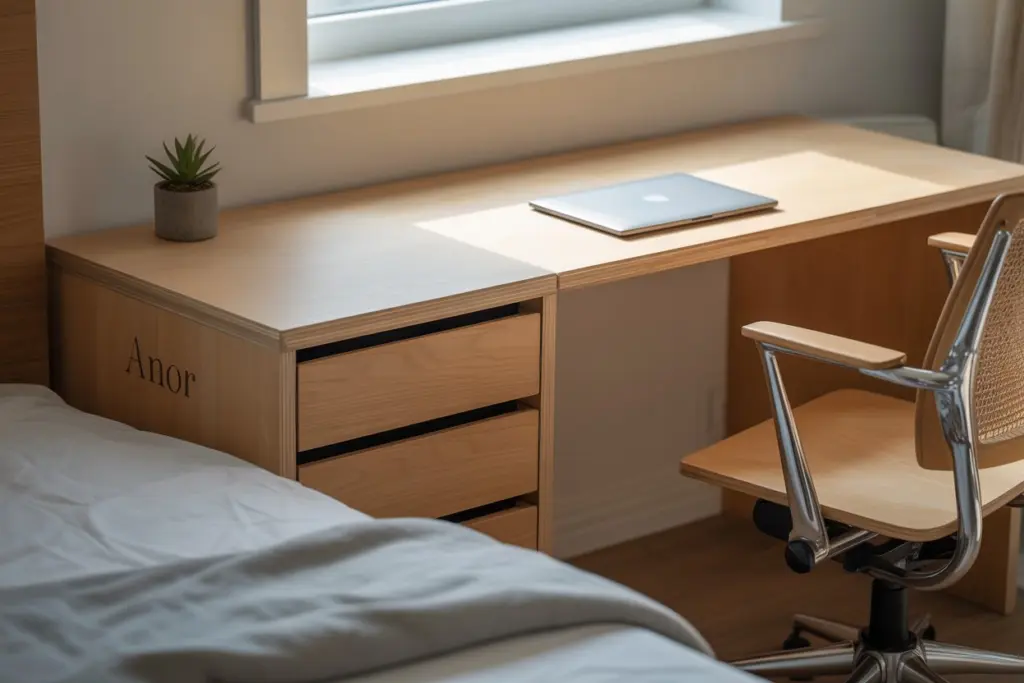
The alternative: the small-space desk
Although the modular desk is designed to adapt to a variety of configurations, it can sometimes be unsuitable due to lack of space. In this case, it’s best to opt for a more discreet occasional desk. The folding desk is a perfect space-saving solution: with its wall-mounted top, it folds away when work is finished.
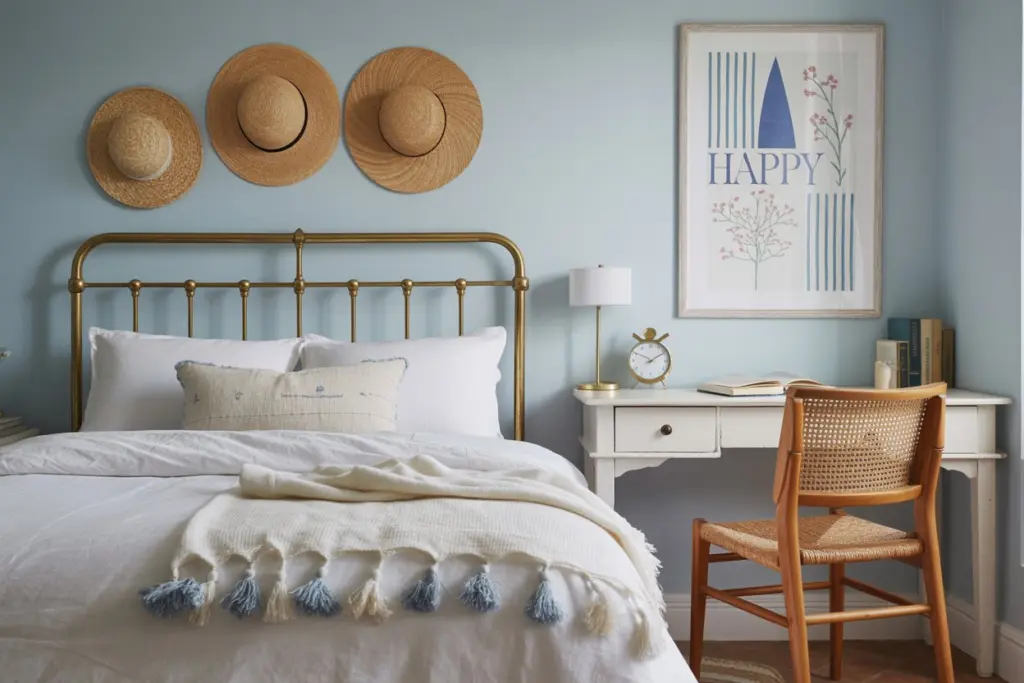
It’s also possible to fit a small office corner into a niche or alcove, to make the most of the room’s surface area. You can also “create” a niche by installing the desk in a dressing room or other corner of the room. You can also opt for a 2-in-1 solution, using a dressing table or console as a desk. There are a number of space-saving ways of arranging a desk in a small bedroom, so choose the one that suits you best!
A comfortable desk chair!
The bedroom is first and foremost a haven of peace, where rest and relaxation are the order of the day. The same applies to the office! To create a comfortable workspace, choose the right office chair!
There are different types of chair, with more or less practical options: ergonomic seat, swivel seat, castors, armrests, headrest… Depending on your needs and tastes, choose the one best suited to your use. We suggest you read our article “What’s the most comfortable office chair?”, where you’ll find all our tips for choosing the perfect office chair!
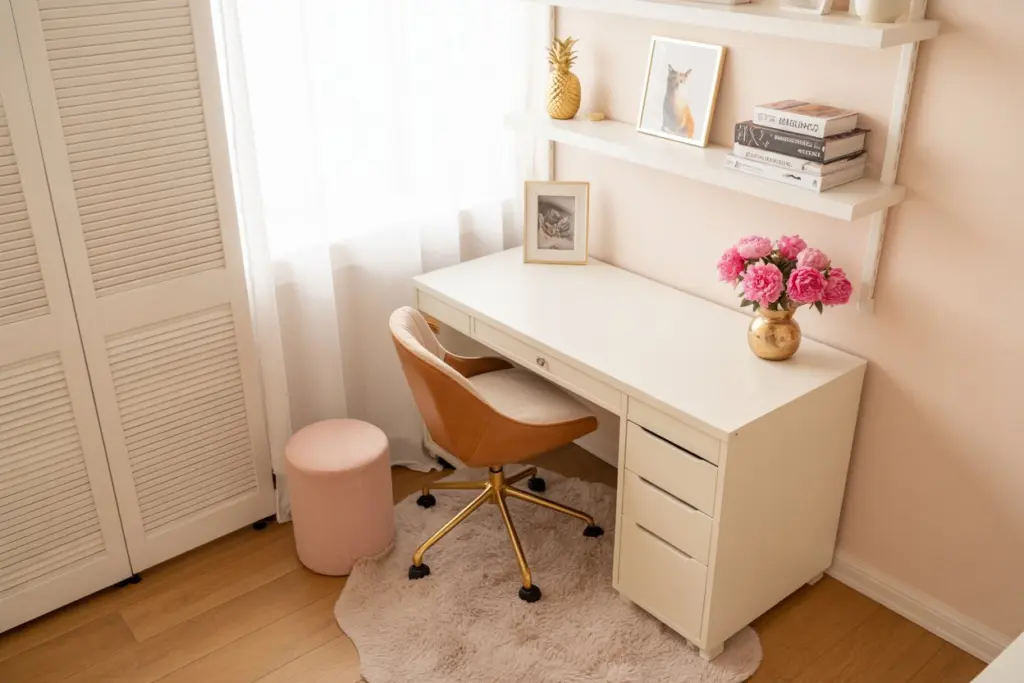
Suitable office storage
Suitable storage space is essential when designing an office, even more so when it’s located in the bedroom. For your work to be efficient, you need to be able to organize and store your objects and work tools. In the bedroom, it’s not possible to fit in as much storage space as you would in a dedicated room.
However, there are various solutions for providing storage in your office space: wall-mounted shelves, a drawer box, storage units… Choose the ones that meet your needs and suit your space. To save space, we recommend you use the wall space above your desk, as well as the space under your work table.
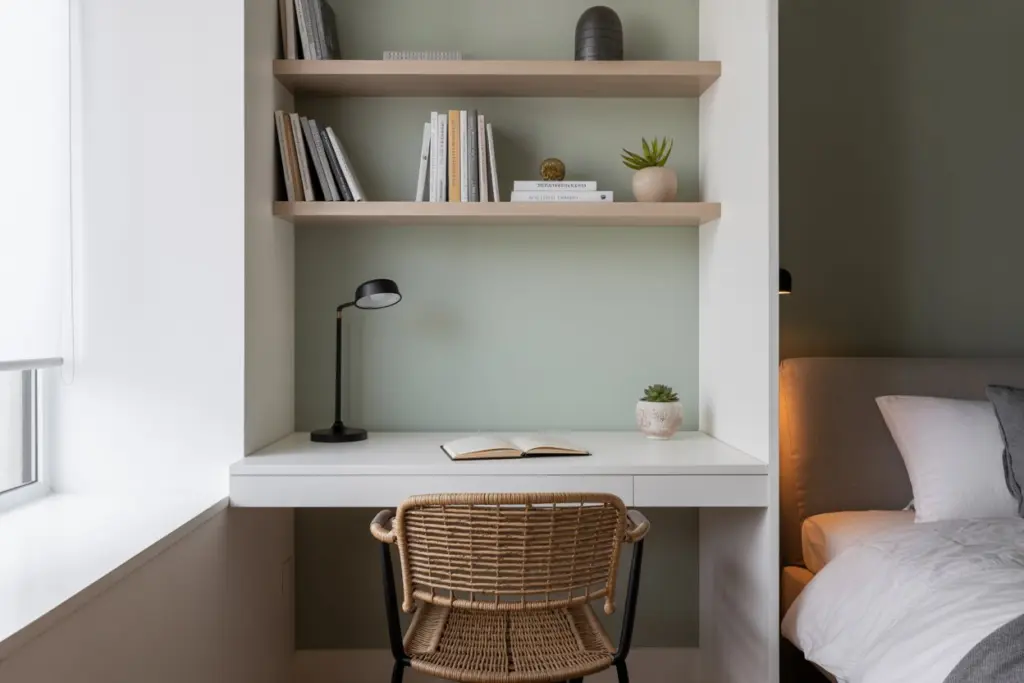
Choose a desk style that blends in with the décor
The design of your bedroom office should be harmonious! Choose office furniture and accessories whose design matches the style of your bedroom. This way, your workspace won’t detract from your interior design.
In a Scandinavian bedroom, a desk in light tones and wood will be perfect. For a more industrial decor, we recommend metal, wood and leather, as well as darker shades. Finally, opt for a designer desk for a very designer bedroom. Treat yourself!
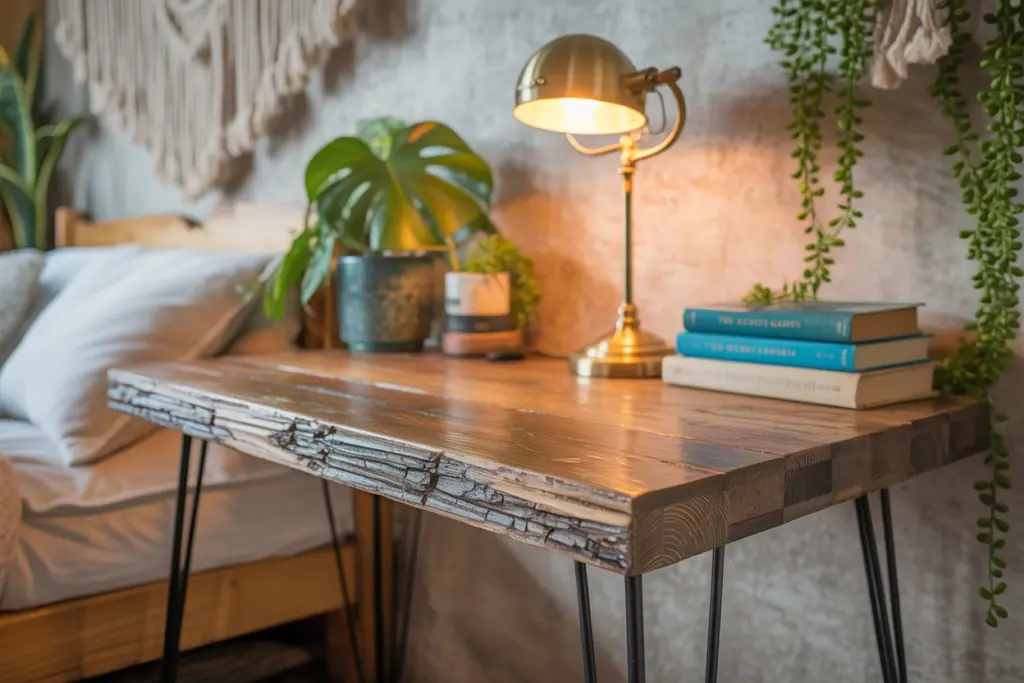
We think of light
An efficient, functional office means a well-lit office! It’s difficult to get work done if the space isn’t bright enough. Obviously, installing your desk near a source of natural light is the best solution for an operational workspace. A desk lamp will provide additional light, especially after dark.
If you have space on your table, you can install a beautiful lamp. For smaller spaces, there are wall-mounted desk lamps and spotlights that can be fixed to the edge of the desk with a clamp. Finally, recessed spotlights are also ideal for illuminating your workspace.
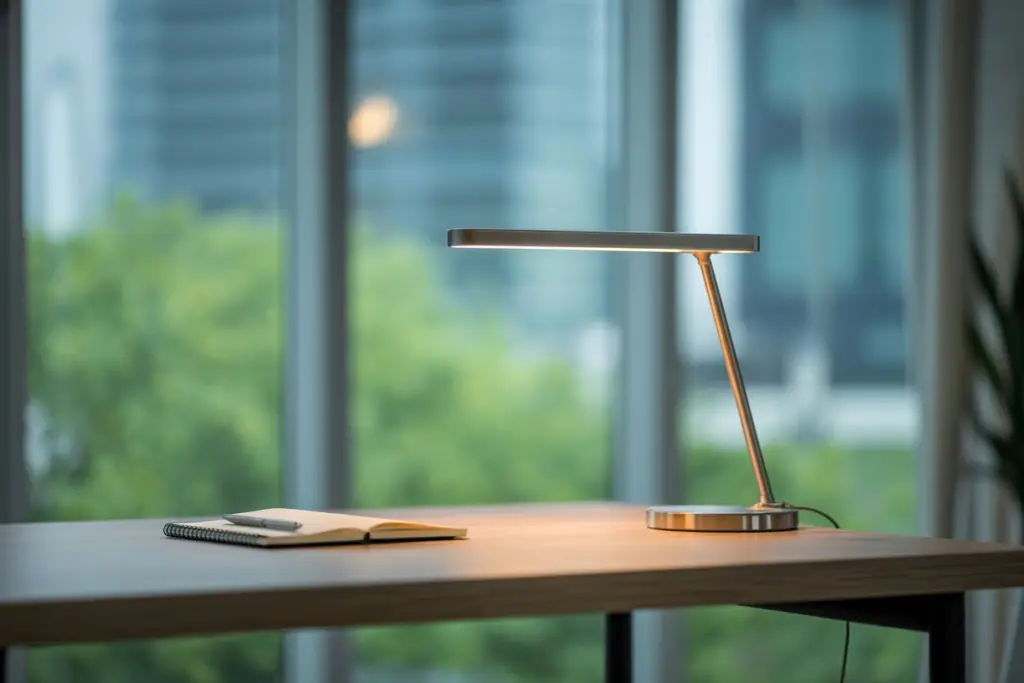
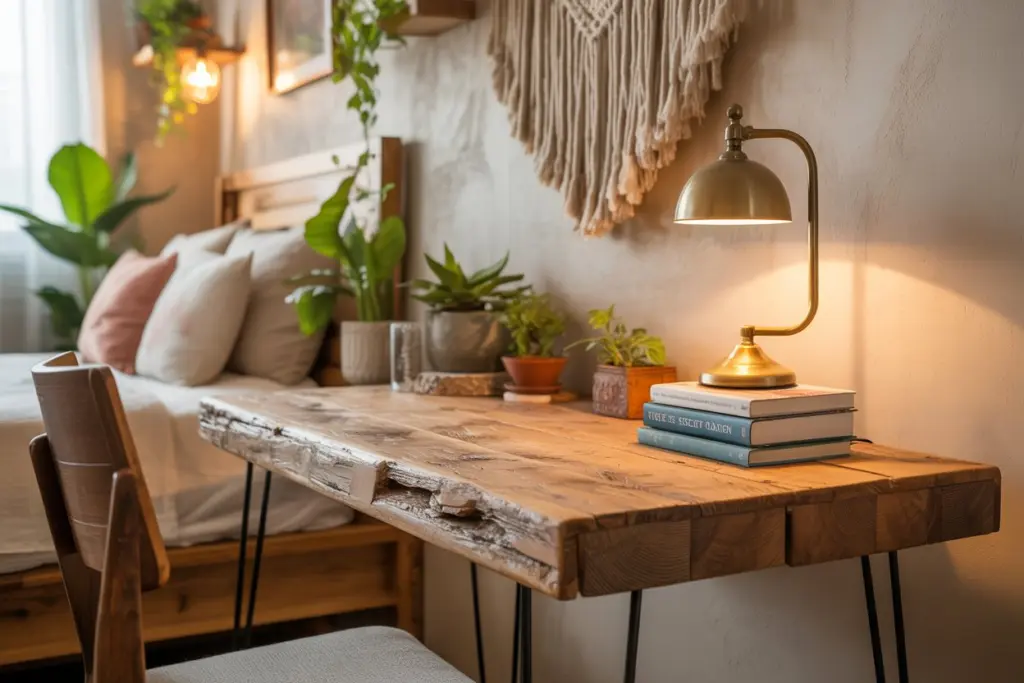
Practical tips for a home office in an entrance hall or corridor
An office area can be set up in a hallway or entranceway, as long as it doesn’t impede the flow of traffic in these busy areas. With the help of suspended furniture or rail-mounted partitions, the workspace fits naturally into the home. Here’s a demonstration.
How do you create an office corner in the hallway?
Passageways offer a wealth of square footage, especially in small interiors. Under certain conditions, you can install a desk in a corridor. Installation is much easier if the corridor is a dead-end, as the unit simply needs to be placed at the end of the corridor.
- However, the corridor must be wide enough to accommodate a chair and move it around without obstructing passage.
- Light and storage space are also essential when setting up an office in an area where people come and go all the time.
- Suspended shelves, or a system built into the partition, provide discreet storage for computers, stationery and the family printer.
It is sometimes necessary to carry out minor work to adapt the corridor to the requirements of the office. If the space is too dark, install a fixed window or skylight in one of the partitions. Likewise, a sliding door at the junction of the corridor and the living areas ensures peace and quiet for Teleworkers.
Finally, the chosen layout must never restrict passage. If the corridor is narrow, it’s a good idea to invest in its length, with a shallow shelf that extends over several meters, to create a comfortable yet compact office.
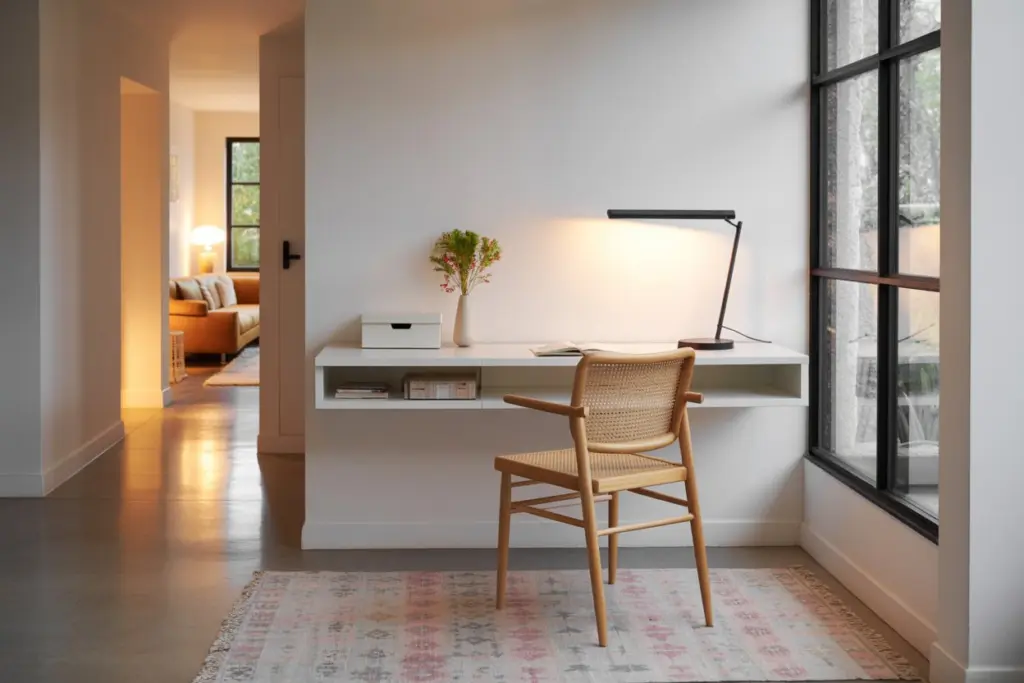
How to create an office corner in the hallway?
When space is limited, it’s important to maximize architectural features to create a functional office. Niches, alcoves, window recesses or closed doors offer possibilities for integrating an office without encroaching on the entrance circulation. A fixed or rail-mounted partition, such as a Japanese panel, can isolate the office area from the entrance.
In really small spaces, a colored wall panel or a strip of wallpaper may be enough to distinguish the different areas. A simple shelf inside a deep closet can also be a practical solution, as the desk disappears completely once the doors are closed.
Good artificial lighting is essential in the entrance area, especially if you plan to install an office. In addition to a ceiling light, add wall sconces and at least one table lamp, so you can adjust the brightness to suit your needs. To integrate the desk harmoniously, opt for an armchair-style chair, offering the comfort of an office chair while blending easily into the entrance decor.
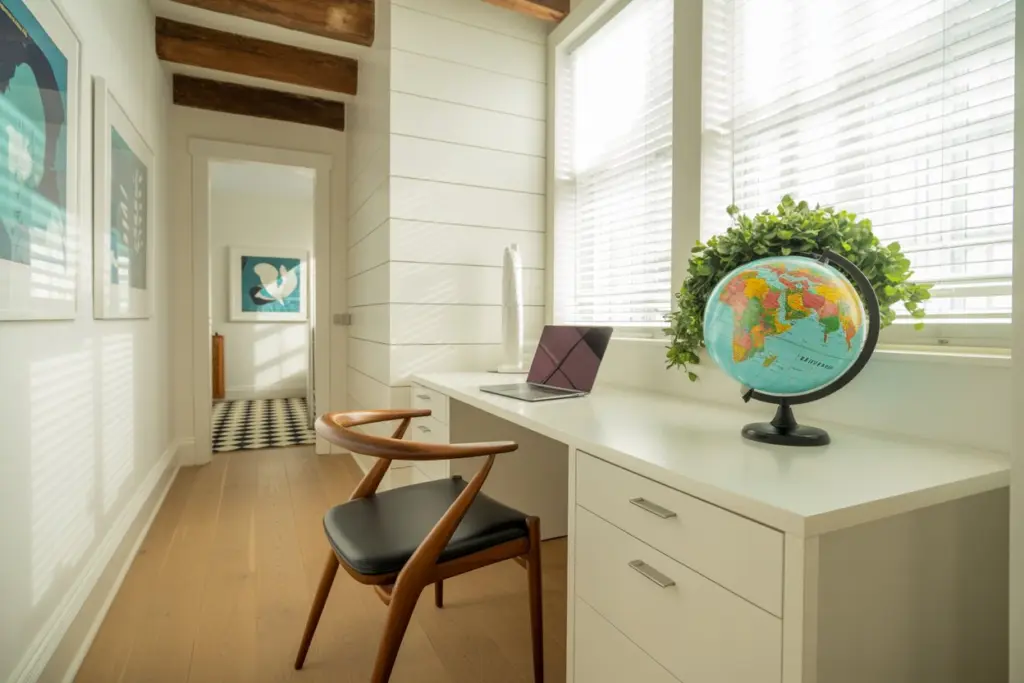
What type of desk should you choose for a high-traffic area?
Wondering which piece of office furniture is best suited to an entrance hall or corridor? Here are some solutions to help you find the right furniture.
Space-saving suspended desk
The size and style of the desk naturally vary from situation to situation – but generally speaking, massive models are outlawed in a high-traffic area. Suspended systems, such as the secretary desk or the wall-mounted shelf, free up the floor in an entrance or corridor. You can also opt for a retractable desk, which disappears completely when not in use.
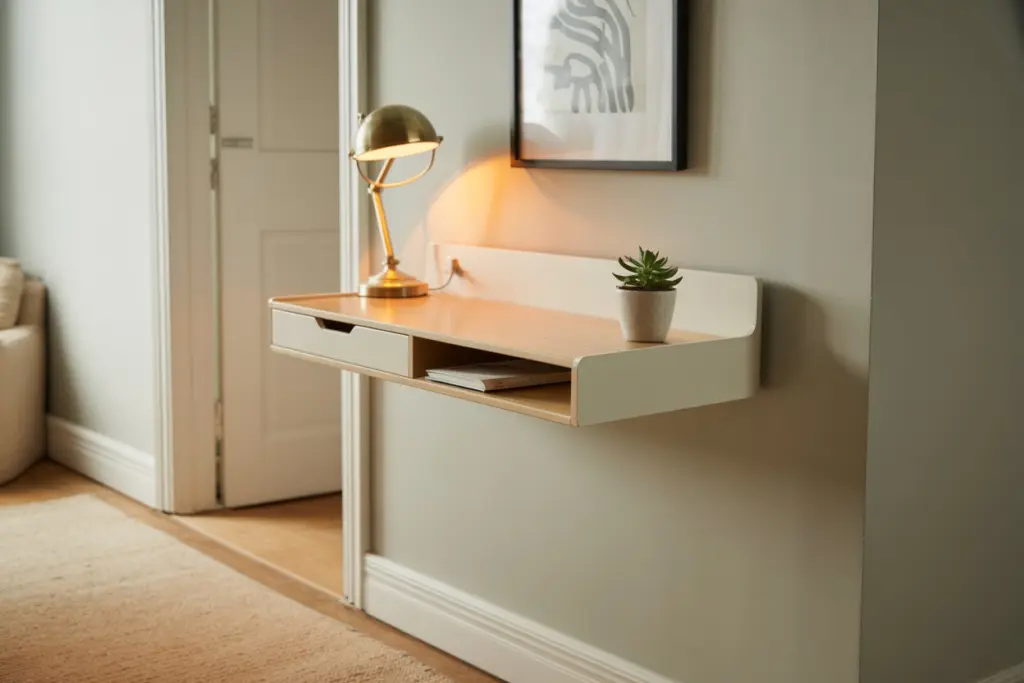
Bookcase desk and custom-made furniture
Bookcases with multiple shelves, including one at seat height, have been particularly in vogue in recent years, as they allow the workspace to blend into a completely different decor. Custom-made joinery is also the best way to optimize the available volume. For example, the desk can follow a curve or an odd angle.
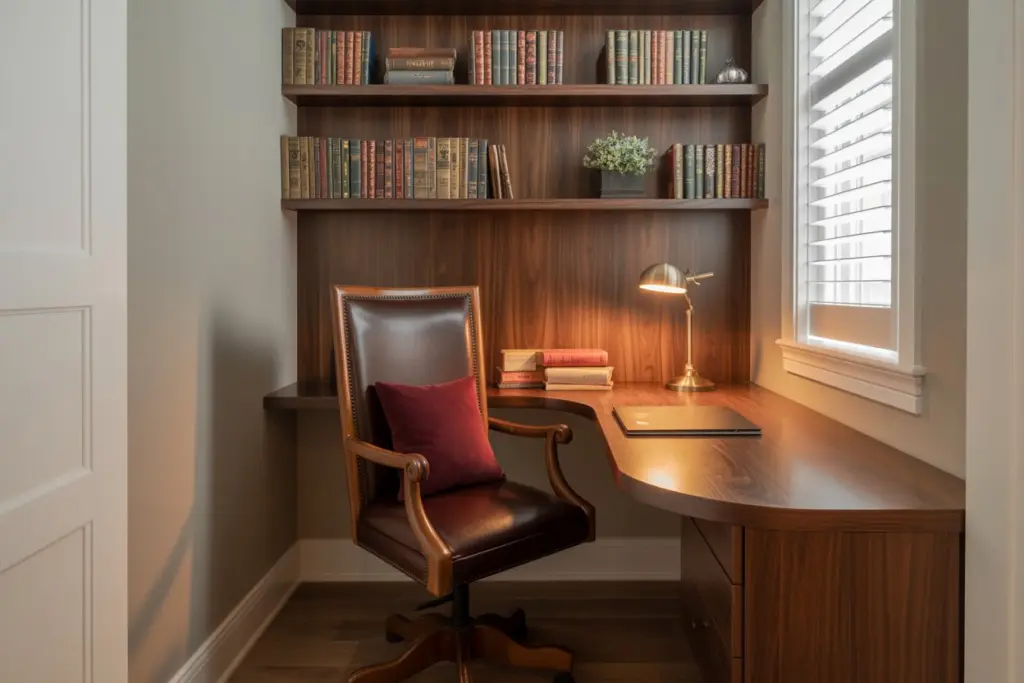
Compact, space-saving desk
Standard desk dimensions are not necessarily suitable for high-traffic areas. If the members of the household mainly use a tablet or laptop to work, it’s enough to buy a model with a shallow depth, as it won’t clutter up traffic when placed in the hallway or entrance.
The consoles on offer in some stores may work if they are at seat height. Beware, too, of the main material: wood has a lot of charm, but can lack lightness. A glass desk is also advisable if the space in question is sorely lacking in space or light.
Creating an office area in the kitchen: tips and tricks
Can you work in the kitchen?
On the face of it, the kitchen isn’t the most suitable room in the house for setting up a workspace. The main reason for hesitation is that the kitchen is a strategic place for preparing meals, which involves messy tasks that are not always compatible with professional activities. Can you work with peace of mind if you’re afraid of splashing water or spraying grease?
However, some kitchens lend themselves to the home office game, even without investing in office furniture. Worktops, kitchen islands and snack areas can be easily adapted, while targeted lighting designed for precision work is ideal.
The kitchen’s many storage compartments can also be used to conceal professional equipment. Last but not least, the kitchen is a convivial space in which to work while drinking a coffee or enjoying a snack.
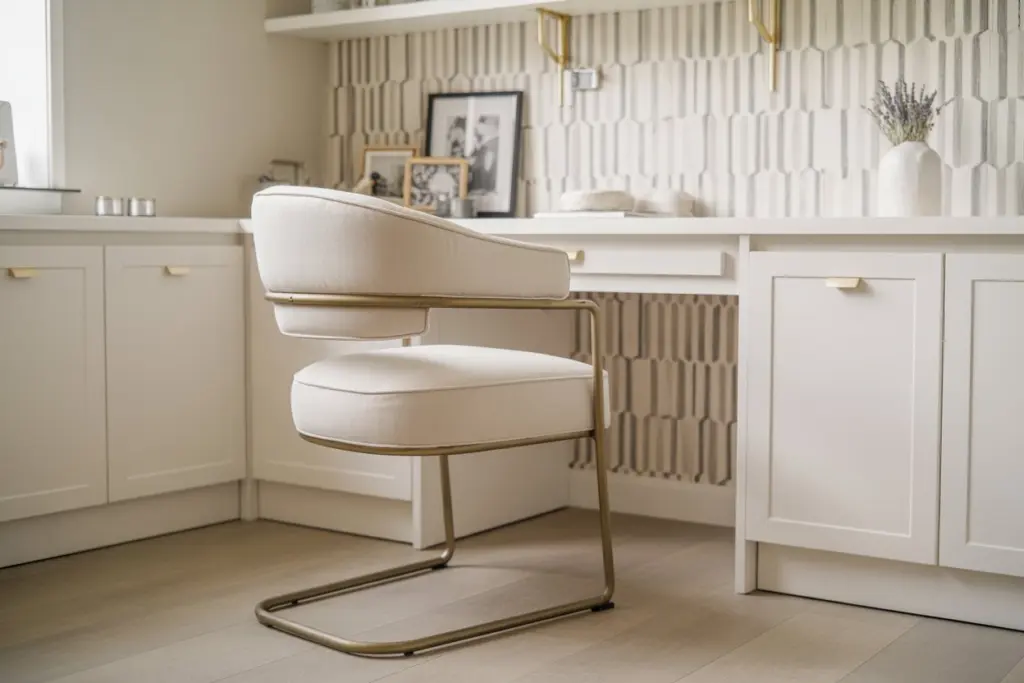
What solutions for working in the kitchen?
The kitchen has a lot to offer as a pleasant workspace. Depending on the layout and configuration of your room, you can transform your kitchen for a few hours to make it more studious. Whatever the size of the kitchen in your home, there’s no shortage of ideas for setting up an office in this room.
A table
A kitchen table has the advantage of being free-standing, providing a “safe” space away from the washing and preparation areas.
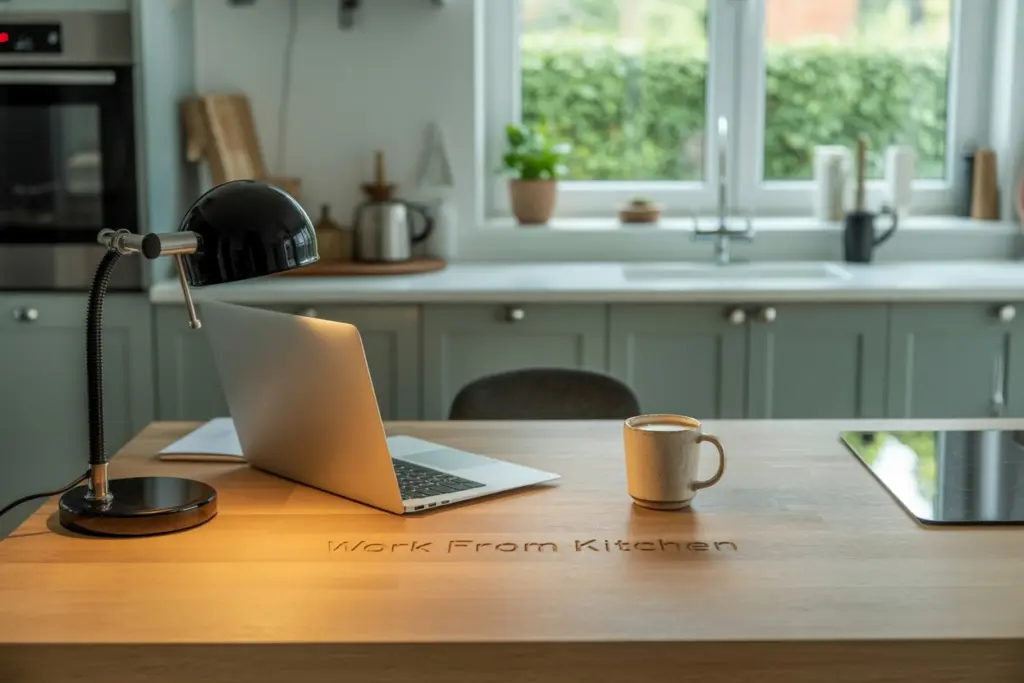
The kitchen island
With the central island, you have a large surface area, practical for storing computers and notebooks. You can even try coworking and invite colleagues.
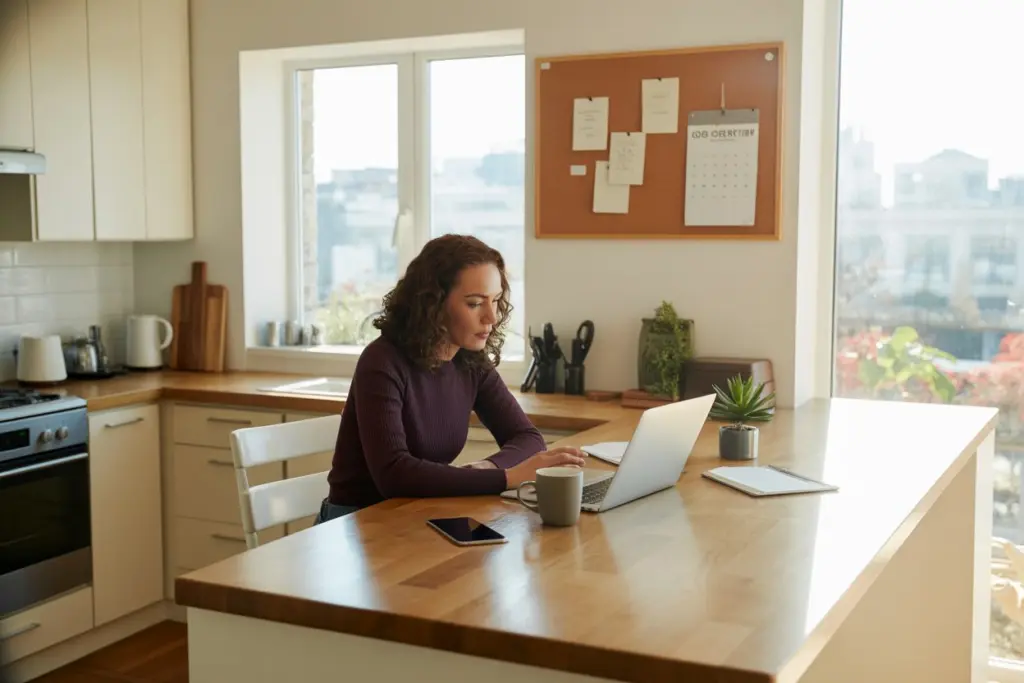
A snack area
Between table and island, the dining area can be improvised into a functional office. Ideal for medium-sized kitchens, it is as practical for cooking as it is for working.
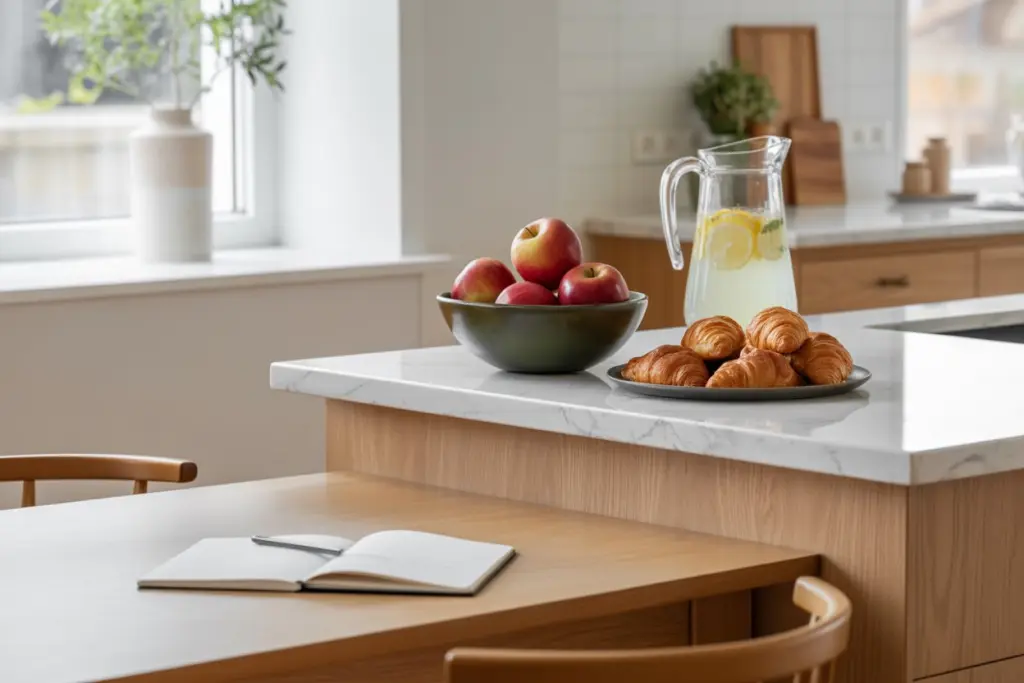
A work surface
Even small kitchens can be adapted. The proof is in this layout, which incorporates a made-to-measure work surface for having a coffee on the go, checking those latest e-mails or writing a report. Well thought-out, the small kitchen can also find a place for work.
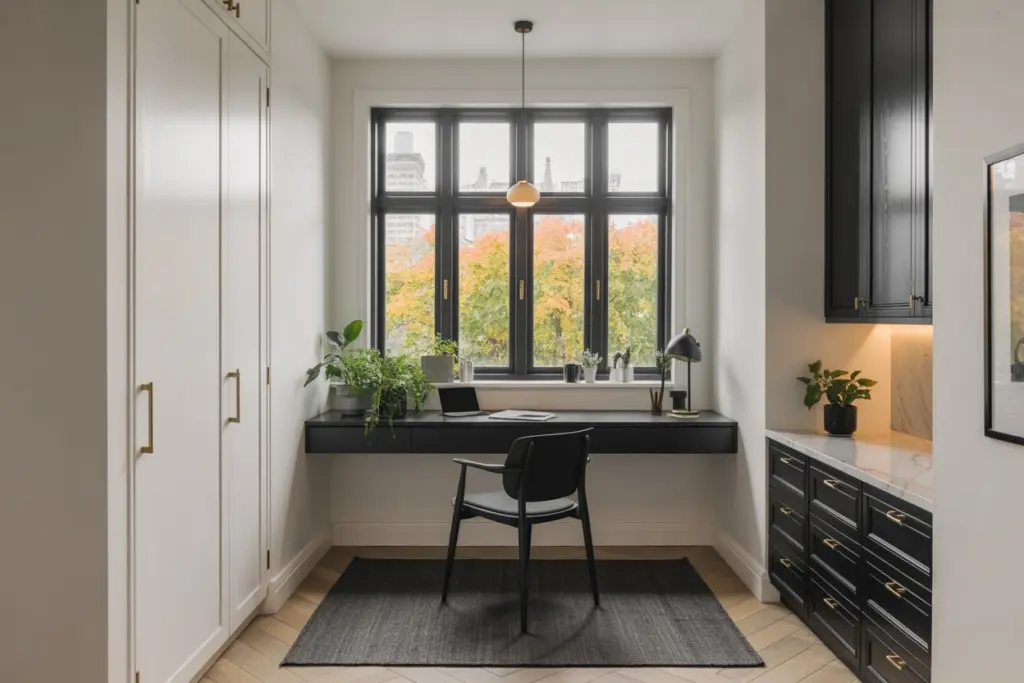
Setting up an office in the kitchen
Storage within easy reach
Just like the bedroom, living room or hallway, the kitchen must be able to return to its original function once the working day is over. In this case, it’s always a good idea to store your office equipment close to your work area. It’s even more important to have dedicated storage space when you’re working in the kitchen: all it takes is a coffee spill on a forgotten file to make you regret having put your desk there.
The simplest solution is to invest in an existing piece of furniture in the kitchen, but you can also equip yourself with a piece of furniture on castors that can easily be moved to other rooms, such as the living room or bedroom, when it’s time to prepare dinner.
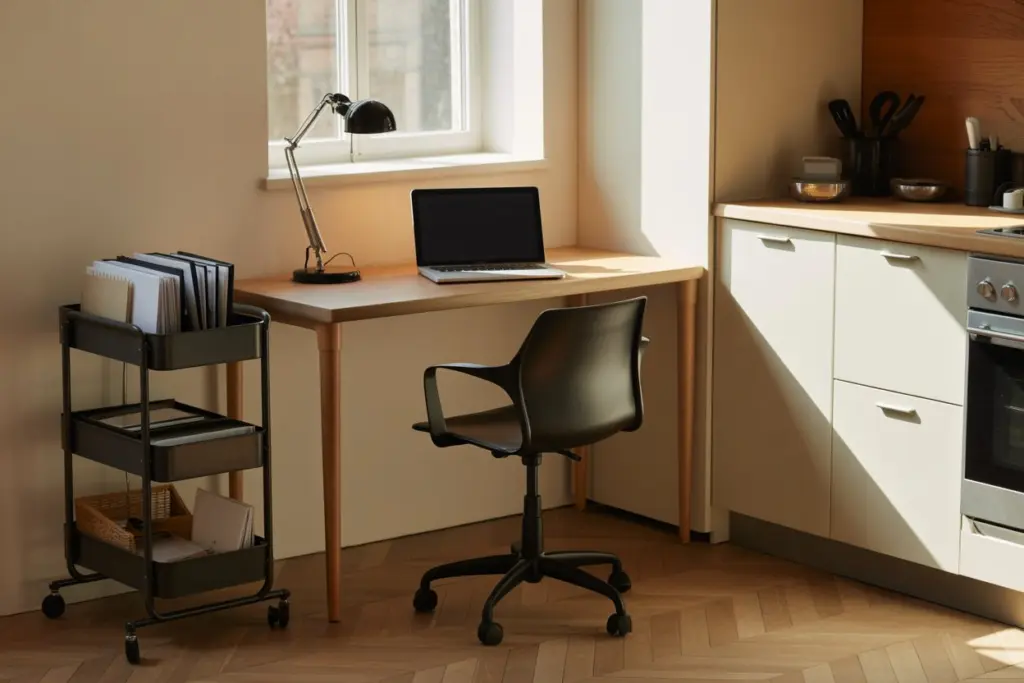
High-performance lighting
As mentioned above, the kitchen is a room in the home where there is no shortage of lighting. In addition to the general lighting ambience, the kitchen also needs targeted lighting for work areas dedicated to food preparation. These installations can then be used to create an office corner in the kitchen.
It’s worth remembering that if you want to create a functional and comfortable home office, lighting is essential. If your kitchen office area lacks light, don’t hesitate to eliminate this shadowy area, for example with a designer lamp, which also adds a decorative touch.
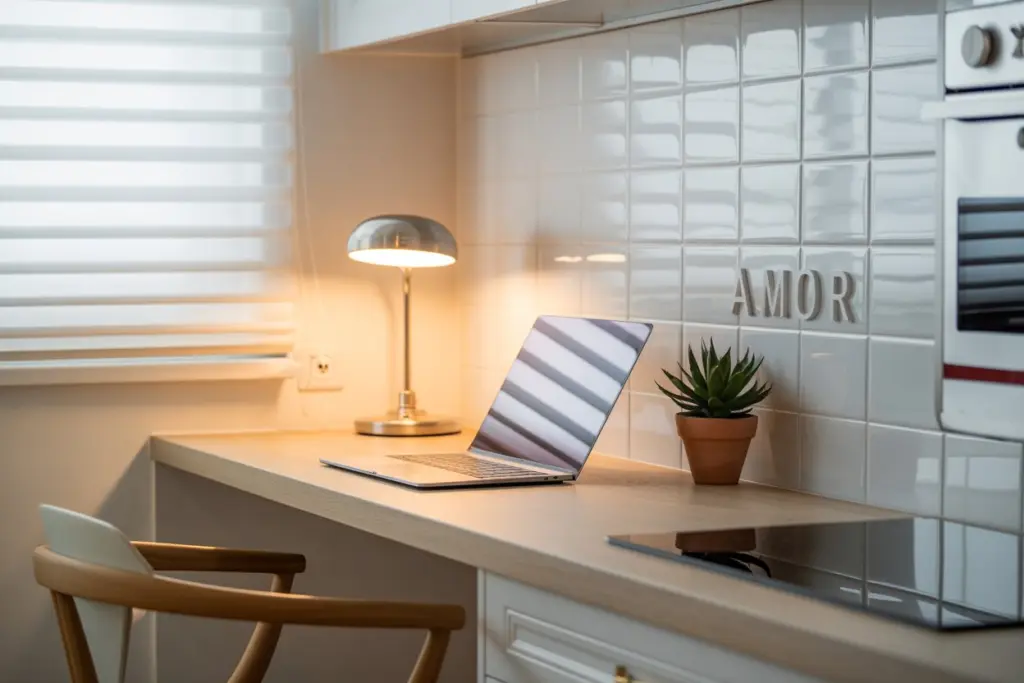
Comfortable seating
The last point to bear in mind when setting up an office in the kitchen is the need for a seat that’s comfortable enough to last several hours. Armchairs, bar stools or kitchen chairs are all suitable, provided they are of high quality.
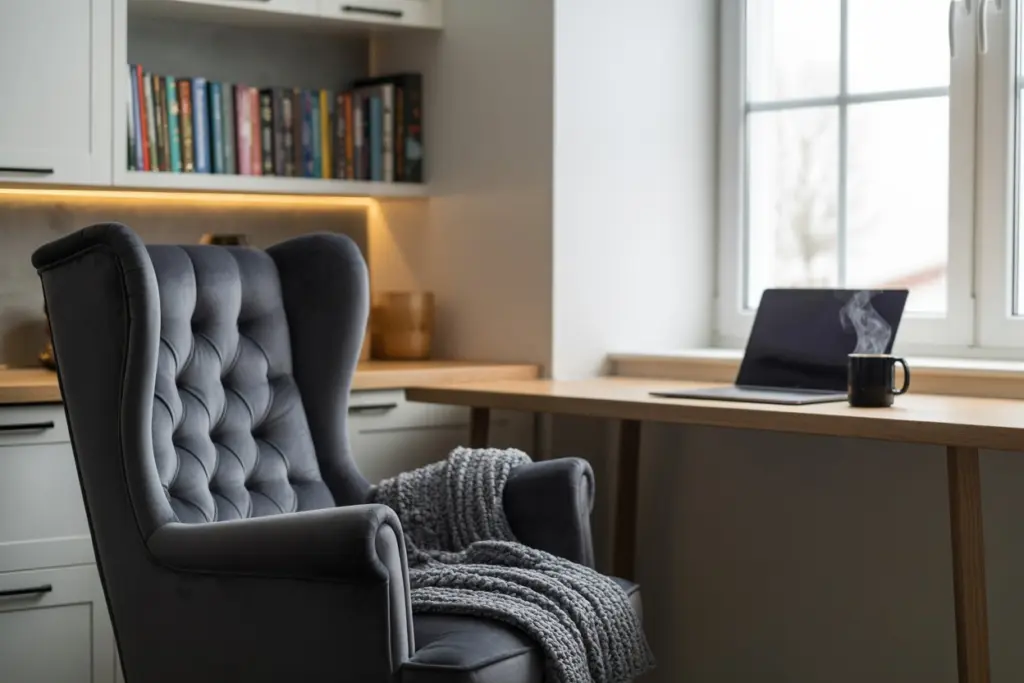
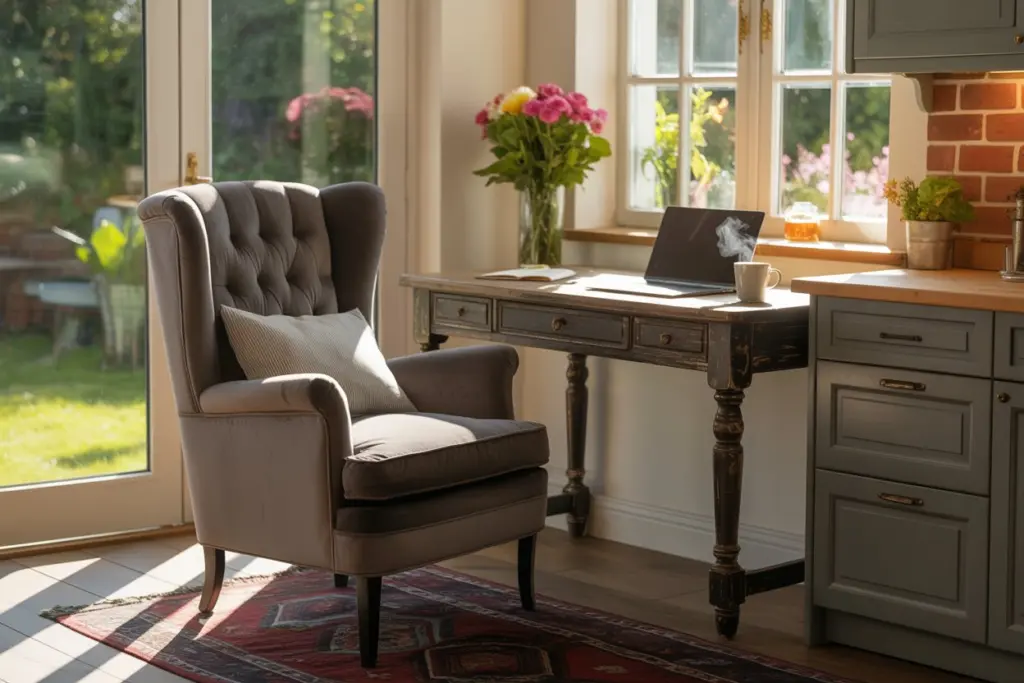
Don’t hesitate to invest in a chair that’s both stylish and ergonomic, and that matches your kitchen decor. Another solution is to reclaim a chair that normally belongs in the living room, even if this means a bit of moving before you get to work.
