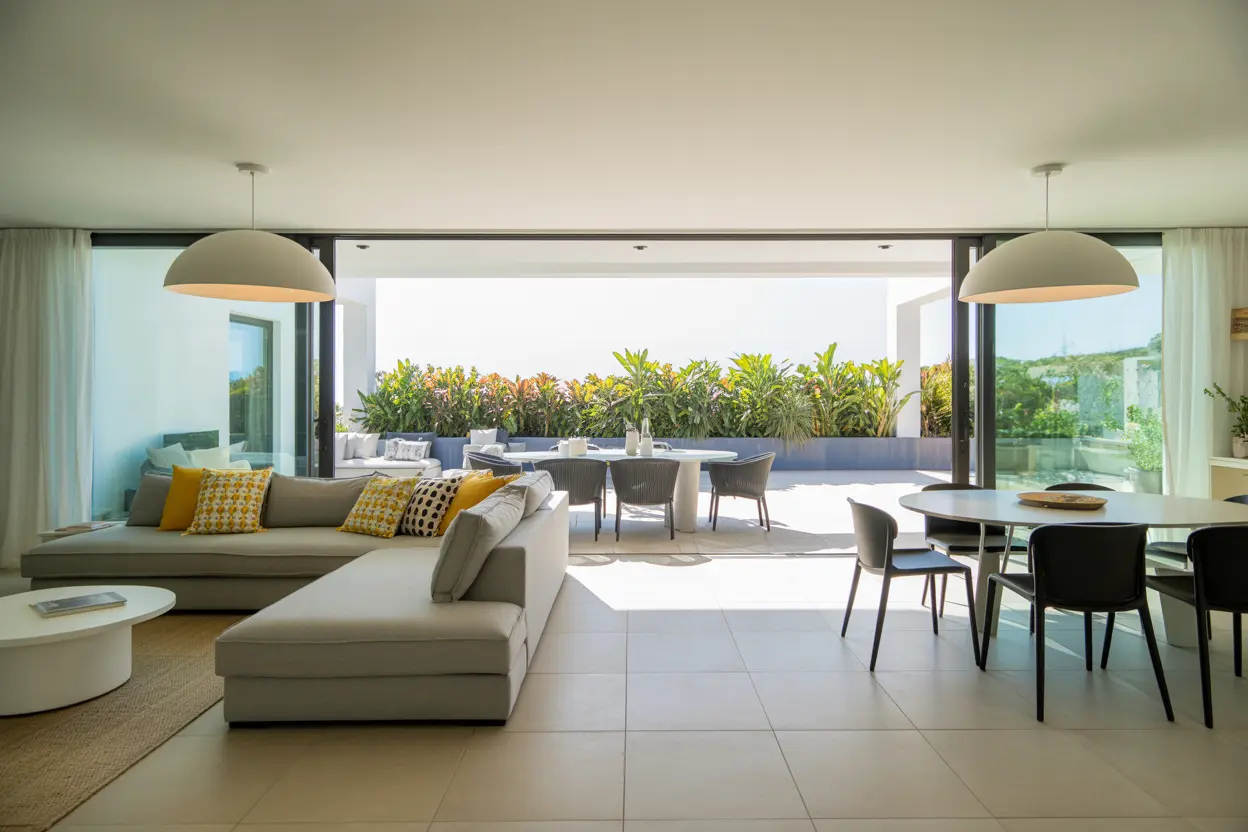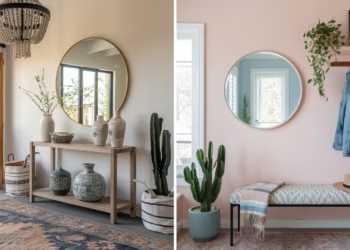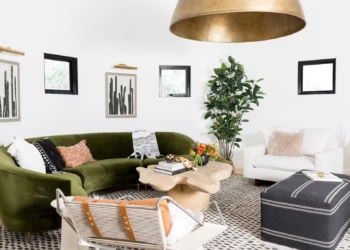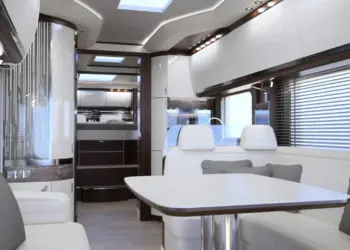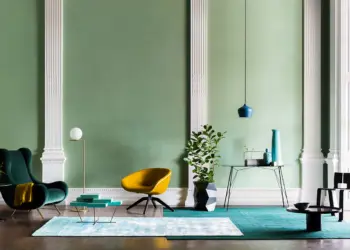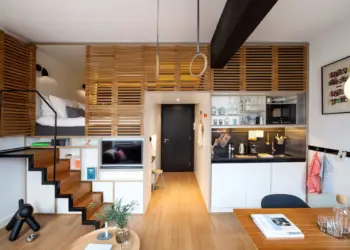The art of open concept living, where the seamless integration of spaces enhances the essence of connection and style.
The incorporation of areas that promote interaction, utility, and elegance creates a sense of oneness at the heart of every house. The harmonic blending of the dining, living, and kitchen areas creates an ecology that fosters convenience, interaction, and innate flair.
We set out on a trip within the constraints of this article to discover the art of creating a seamless fusion of the kitchen, dining, and living room, where one domain improves the others, producing a dynamic and adaptive living experience.
Table of Contents
Establish Your Zones for your open concept living
With its seamless integration of living areas, open concept living has altered the way we construct houses. To create a unified and clearly defined atmosphere, the convergence of various functional areas, such as the kitchen, dining, and living rooms, needs to be carefully considered. By defining discrete zones inside your open concept living area, we’ll walk you through the process of developing a balanced, orderly structure that improves both practicality and beauty.
Define the Purpose of your open concept living design
Determine the function of each zone within your open concept living area before getting into the design specifics. Think about how you’ll utilize the living, dining, and kitchen spaces. Is the primary purpose of the kitchen, dining area, and living room to prepare and consume food? Your design choices will be influenced by how clearly you define each zone’s purpose.
Organization and Layout for your open concept living
Layout is crucial in establishing clearly delineated zones. Separate the living, dining, and kitchen spaces with furniture and other decor. Avoid overcrowding the area, and make sure each zone has a unique setup that serves its purpose.
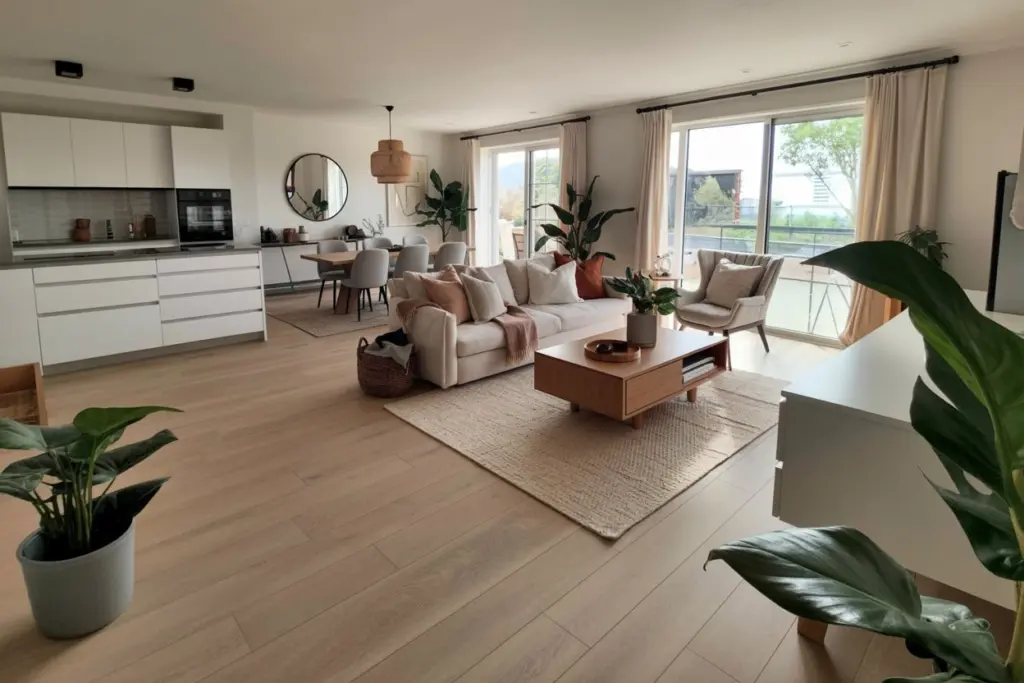
Visual Discrimination of your open concept living
Despite the continuous movement that open concept living aspires for, visual distinction is necessary to define zones. To visually divide the kitchen, dining, and living spaces, use area rugs, furniture groups, or various flooring types. These minute contrasts provide a feeling of structure and order.
Lighting Techniques in your open concept living
Using strategic lighting makes the zones’ borders more obvious. To provide a visual separation between each location, use different lighting fixtures. Zones are clearly defined thanks to pendant lights over the dining table, task lighting in the kitchen, and ambient lighting in the living room.
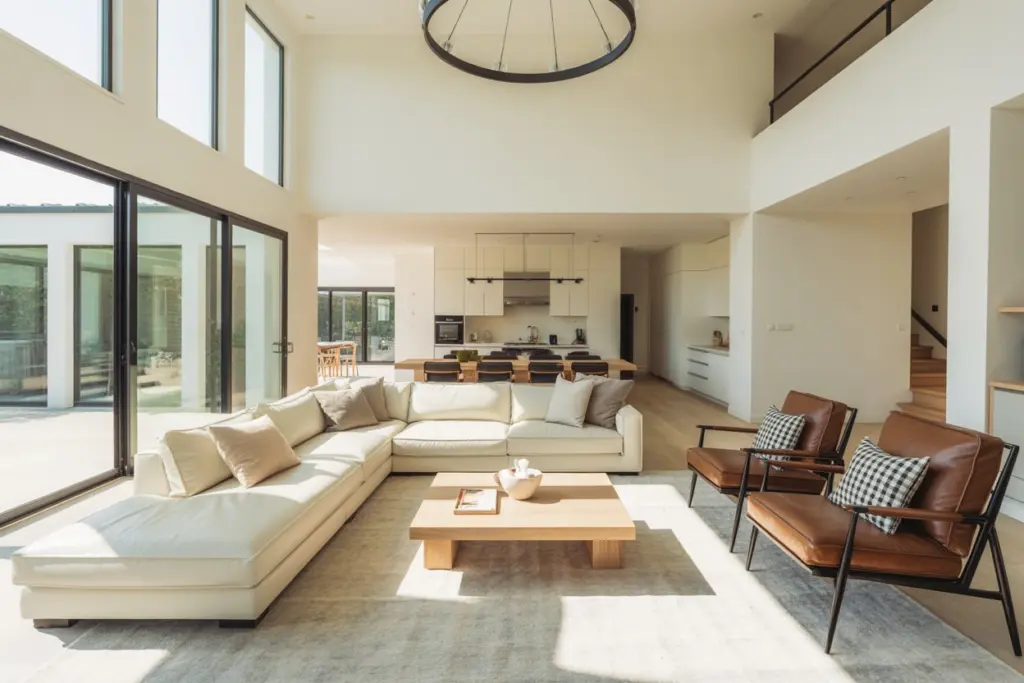
Placement of Furniture That Is Useful
Put furnishings in each zone’s functional area in a thoughtful way. Organize kitchen components for effective workflow, place sofas and seats to promote dialogue in the living room, and arrange dining tables and chairs for comfortable mealtime groups. Furniture arrangement makes sure that each zone operates perfectly for its intended use.
Consistency in Design of your open concept living
To make the open concept area seem coherent, keep the design components consistent. To connect the kitchen, dining, and living spaces, choose a unified color scheme, comparable materials, and complementing décor accents.
Transitional Zones in your open concept living
Think of adding transitional spaces that obliquely connect the different zones. A kitchen island with bar stools, a buffet table between the kitchen and dining room, or a comfortable reading nook between the living and dining spaces may all facilitate seamless transitions while retaining different zones.
Customized Elements in your open concept living
Give each zone a touch of your individuality to make it seem warm and distinctive. Include décor components, such as artwork, fabrics, and accessories, that express your personality. Each space gains personality from these unique additions.
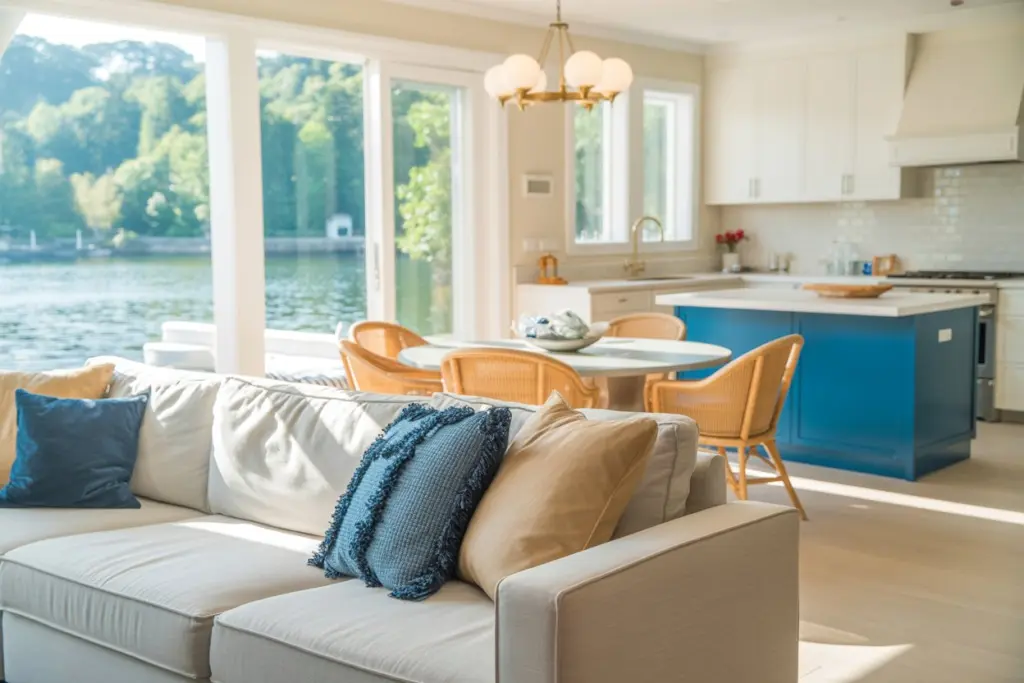
A single color scheme
Choose a color scheme that unifies the room as a whole. Consistency in color selection offers visual consistency, which gives the open concept area the appearance of being one cohesive unit. Select hues that enhance the intended mood while enhancing the function of each zone.
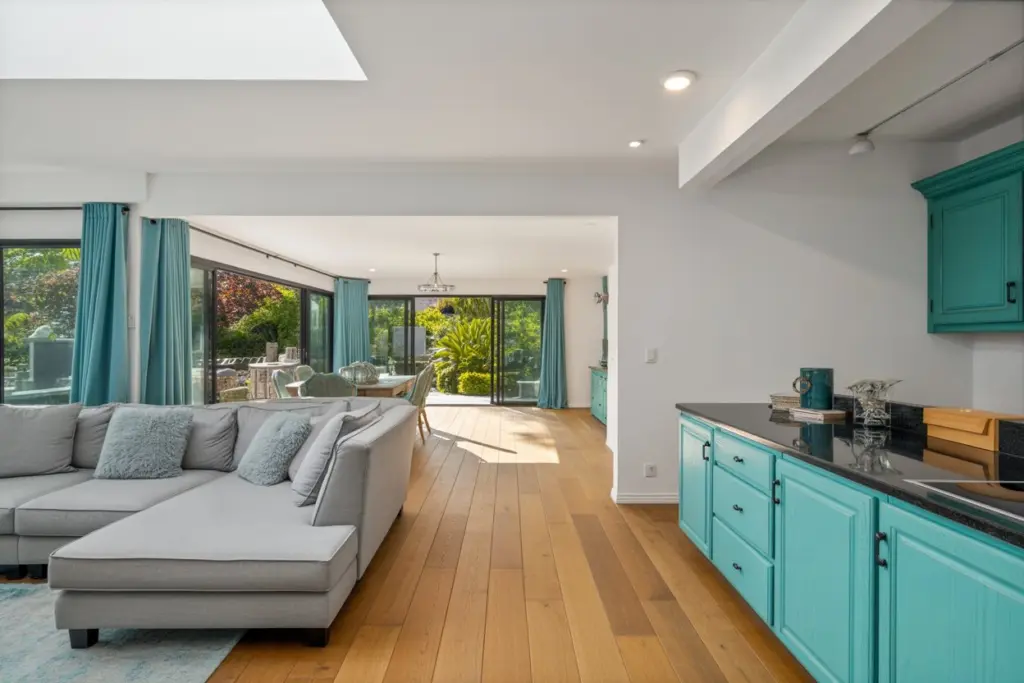
Considerations for Layout of your open concept living
Think about how traffic moves through the area. Place furniture and other items so that moving between the dining, living, and kitchen spaces is simple. Make sure there is a natural flow from one zone to another and avoid blocking routes.
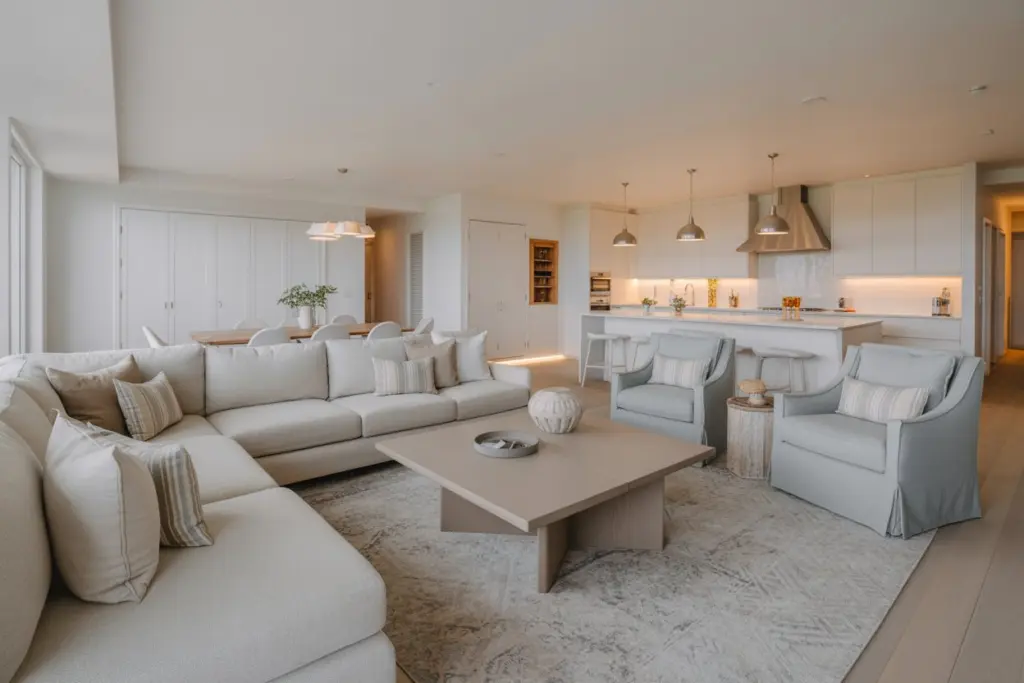
Furniture with a purpose
Spend money on furniture that meets the functional requirements of each area. Depending on the activities occurring in the kitchen, dining, and living spaces, choose dining tables, seats, and sofas accordingly. To make the most of the space, use objects that serve many purposes.
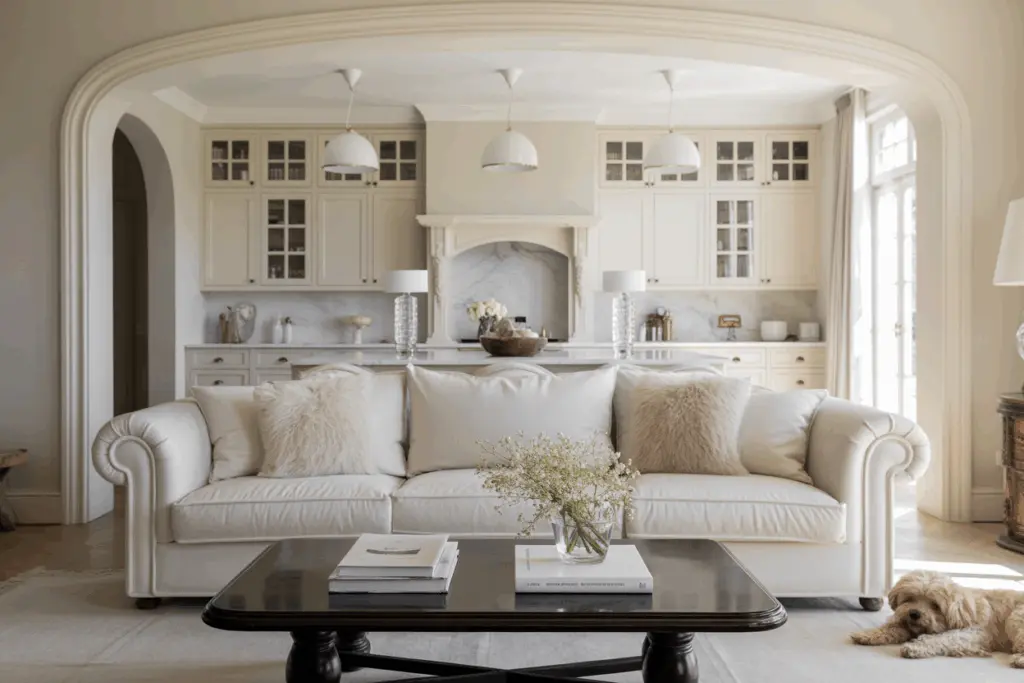
Brilliant Lighting into your open concept living
A key component of open concept living is lighting. To define each zone and improve its functioning, combine ambient, task, and accent lighting. The dining room is well-lit and cozy thanks to the pendant lights over it, the under-cabinet lighting in the kitchen, and the floor lamps in the living room.
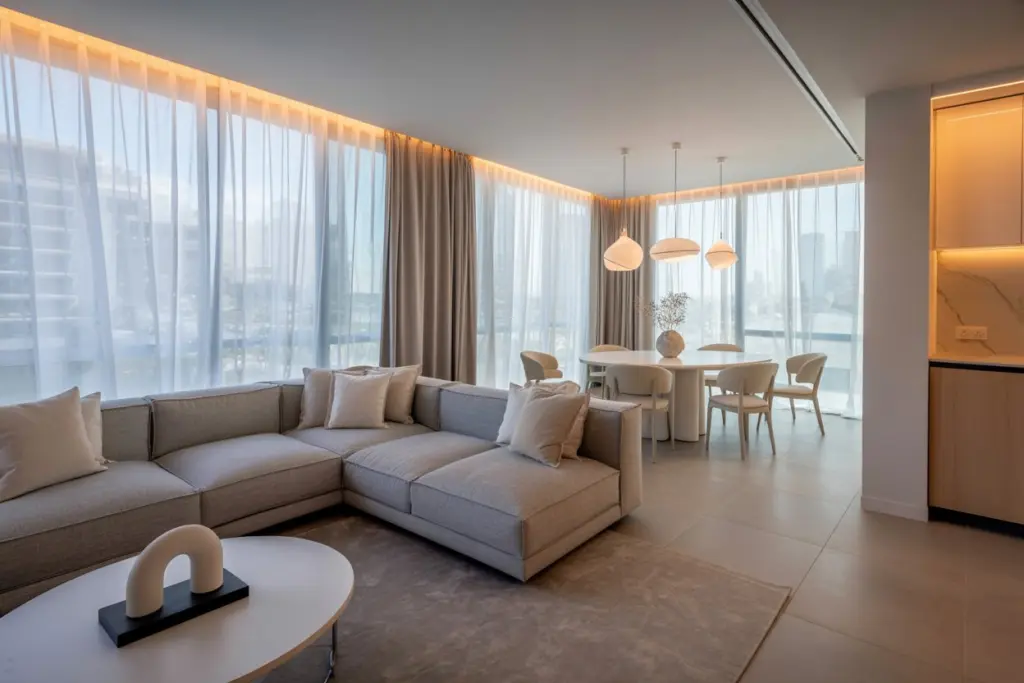
Visual Coherence
Using design components like flooring and finishes, you may assemble a cohesive visual scheme. Choose materials that can flow naturally from one section to the next, creating a feeling of harmony while preserving each region’s own individuality.
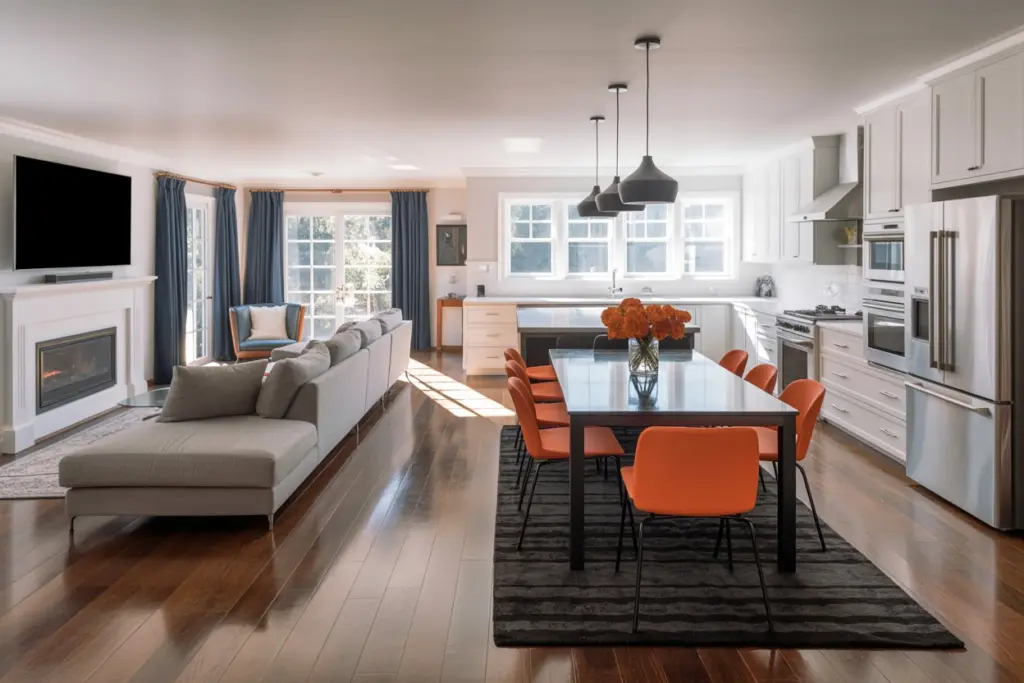
Key Points
Include focus features to anchor the design inside each zone. A striking chandelier over the dining table, pendant lighting over the kitchen island, and a strategically placed piece of art in the living room can all pull the eye and give each space flair.
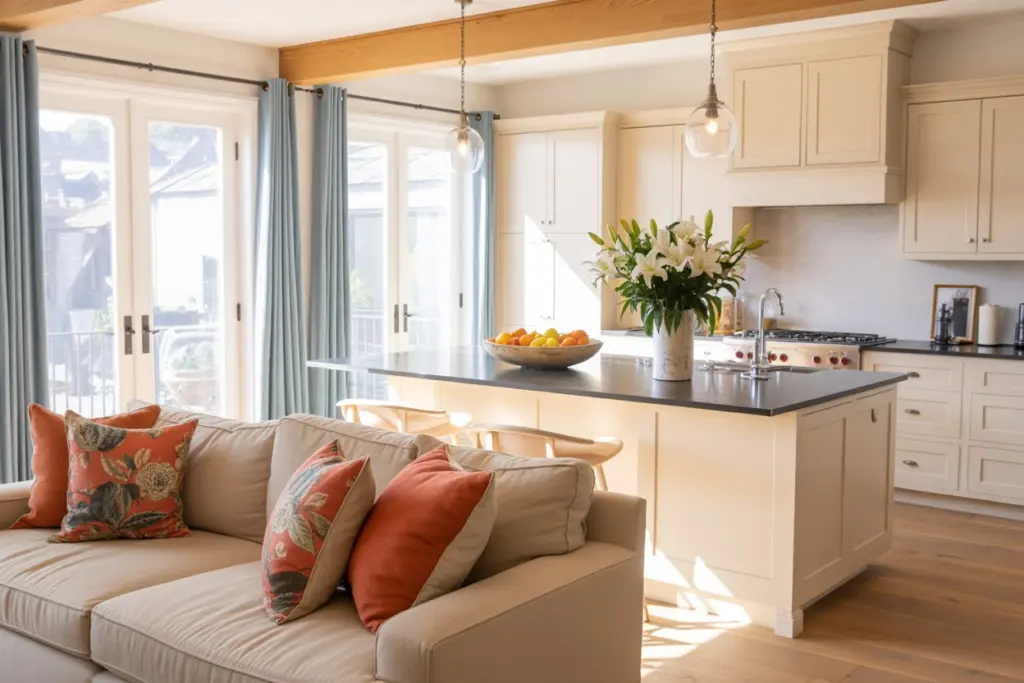
Minimalist Transitions
Try to keep the transitions between zones as seamless as possible. Avoid using large barriers or other obstructions that restrict movement in an open concept. Instead, adopt a minimalist style and consider employing soft transitions, such as a change in the kind of flooring or a strategically placed area rug.
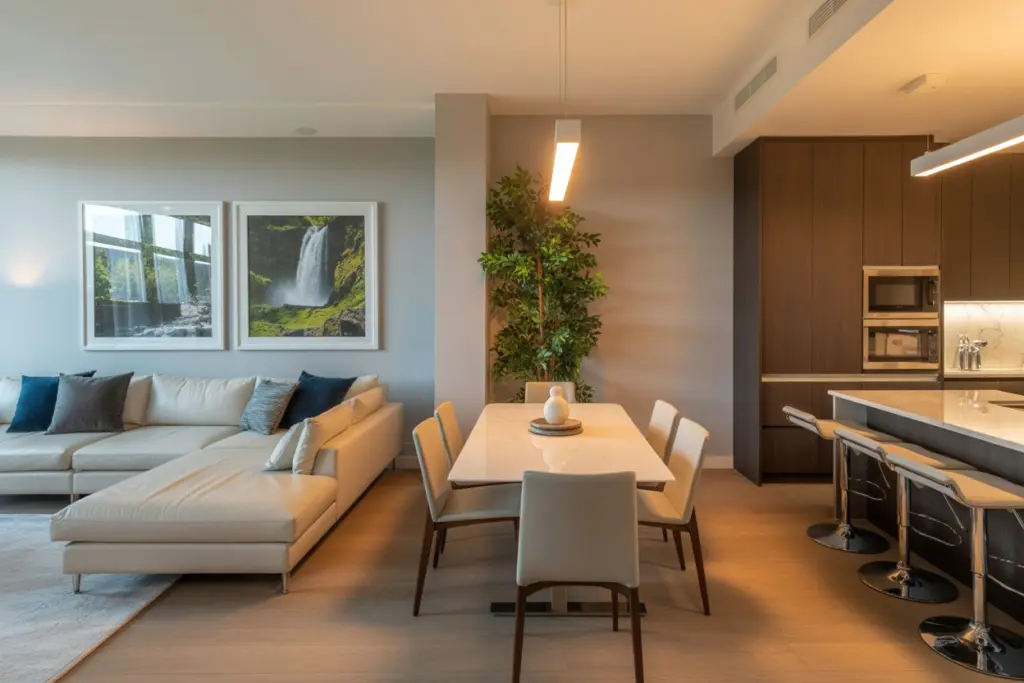
FAQs
How to establish your zones for your open concept living?
To create a unified and clearly defined atmosphere, the convergence of various functional areas, such as the kitchen, dining, and living rooms, needs to be carefully considered. By defining discrete zones inside your open concept living area.
Why A single color scheme?
Choose a color scheme that unifies the room as a whole. Consistency in color selection offers visual consistency, which gives the open concept area the appearance of being one cohesive unit.
What is the considerations for Layout of your open concept living?
It is make sure there is a natural flow from one zone to another and avoid blocking routes.
Why Furniture with a purpose?
Depending on the activities occurring in the kitchen, dining, and living spaces, choose dining tables, seats, and sofas accordingly. To make the most of the space, use objects that serve many purposes.
Why bringing lightning into your open concept living?
A key component of open concept living is lighting. To define each zone and improve its functioning, combine ambient, task, and accent lighting.
How to create an visual coherence ?
Using design components like flooring and finishes, you may assemble a cohesive visual scheme.
What are the key points for an open-concept living ?
Include focus features to anchor the design inside each zone.
Why the use of minimalist transitions?
Maintain as smooth of a transition between zones as you can. Avoid employing bulky partitions or impediments that obstruct the open concept’s movement.
