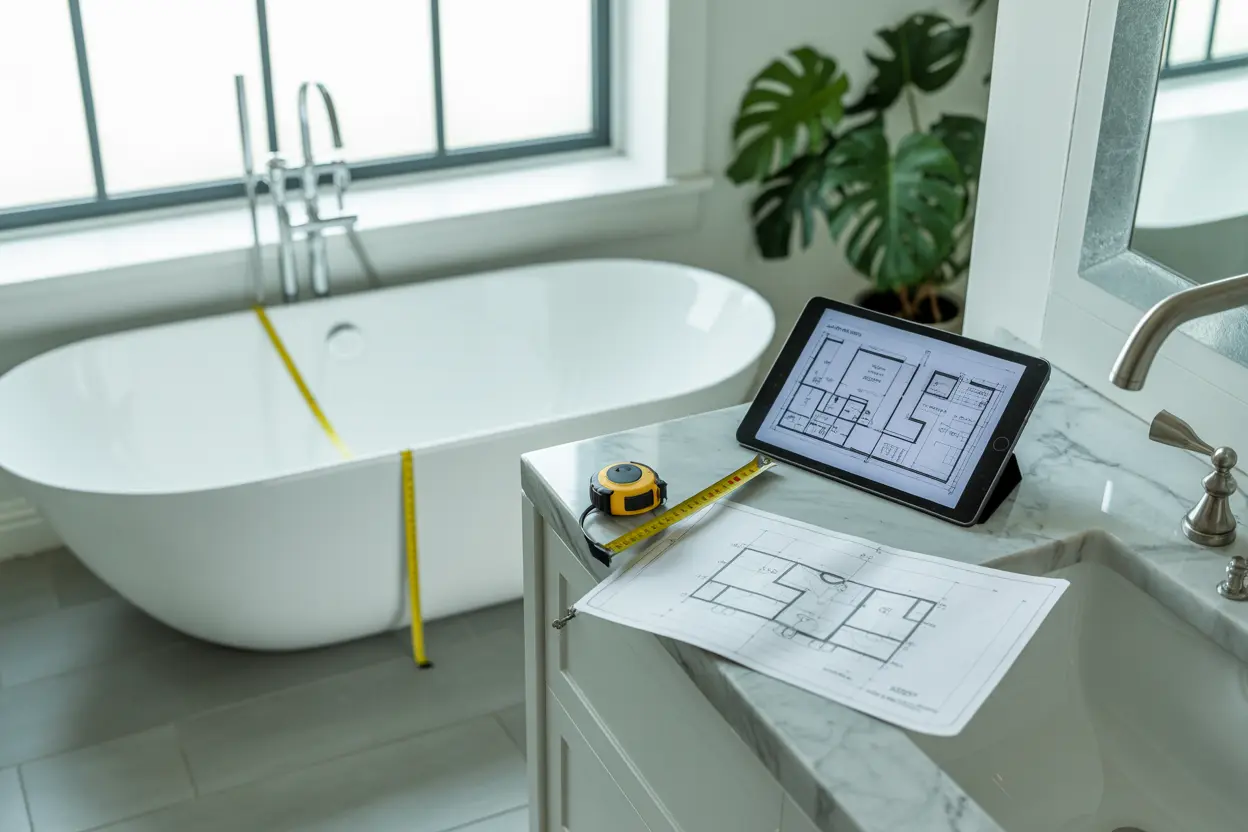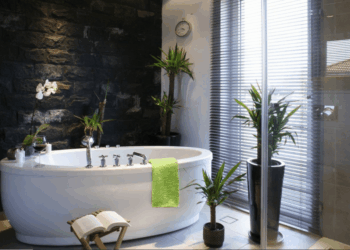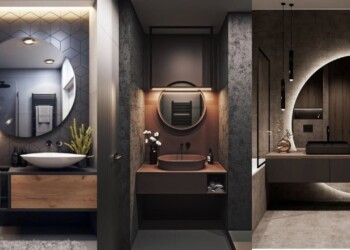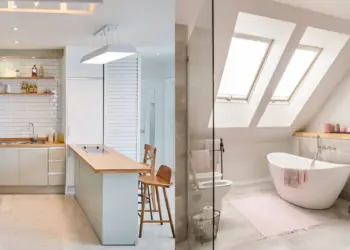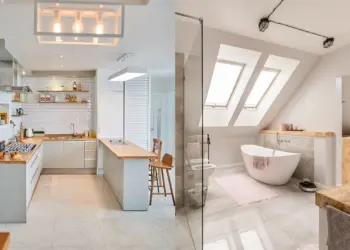The bathroom is often a small room, which requires optimizing every square inch. This involves taking into account the distances and dimensions, necessary to ensure comfortable and safe use of this intimate space. Here is a summary about all the measures you need to know for an amazing bathroom design.
Table of Contents
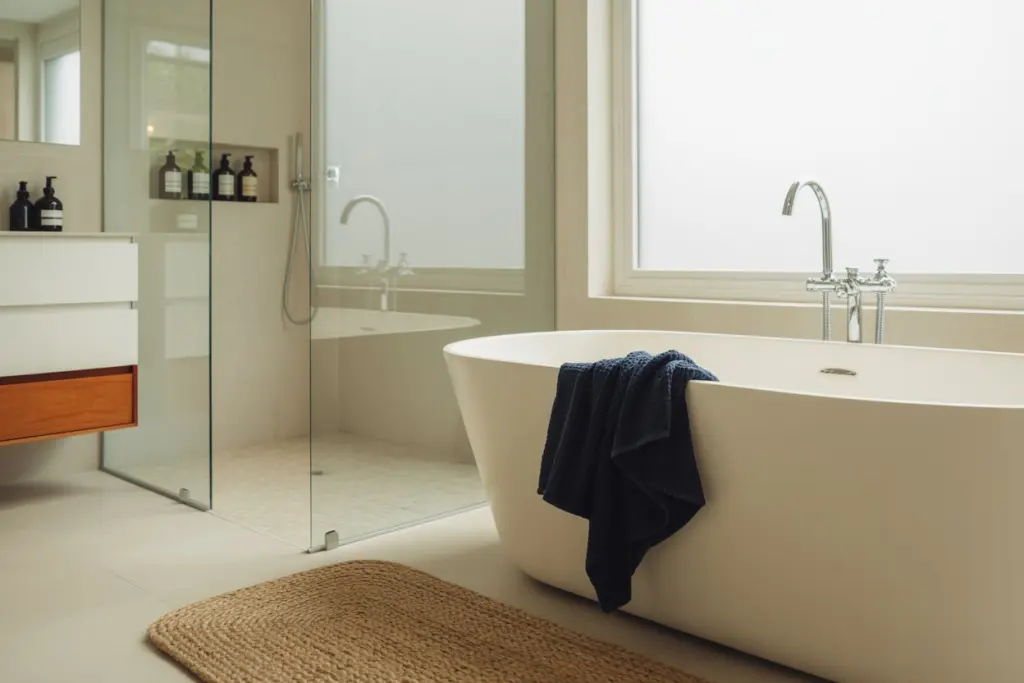
The width of the bathroom
For a bathroom design in the extension of a room, 3 m² are enough for an Italian shower of 80 x 120 centimeters and a basin of 80 centimeters wide.
For a single family bathroom, an area of at least 5 m² is required to integrate a bathtub of 180 x 80 centimeters, a double basin of 120 centimeters wide and, if necessary, an additional shower of at least 80 x 80 centimeters.
The average size of bathrooms in apartments is 4 to 5 m² in large cities and 6 to 7 m² elsewhere.
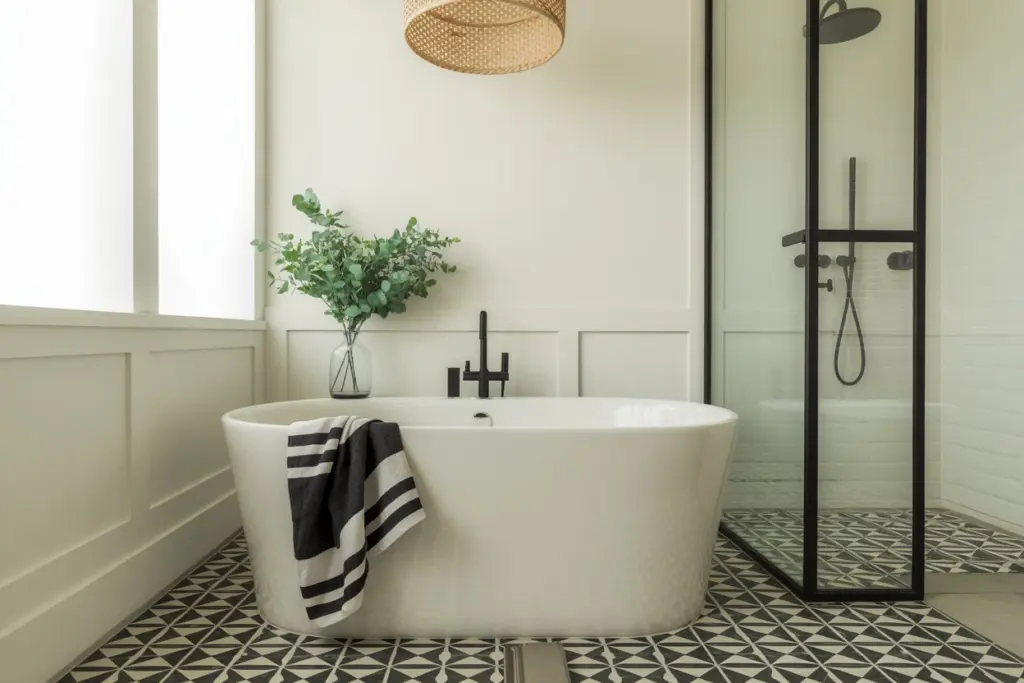
As far as comfort distances are concerned, you need at least 50 to 55 centimeters in front of a bathtub to get out comfortably, 105 centimeters wide to move between the different furniture and accessories, and 70 centimeters in front of a piece of furniture to open the doors.
The ideal width for drying yourself from head to toe is at least 90 centimeters.
Bathroom design : The height of the furniture
In general, a piece of furniture should be placed at 85-90 centimeters from the floor (including the height of the sink) so that you are never hindered in your movements. Beyond the shape and design, it is advisable to first take into account the size of the users in order to customize the ideal positioning!
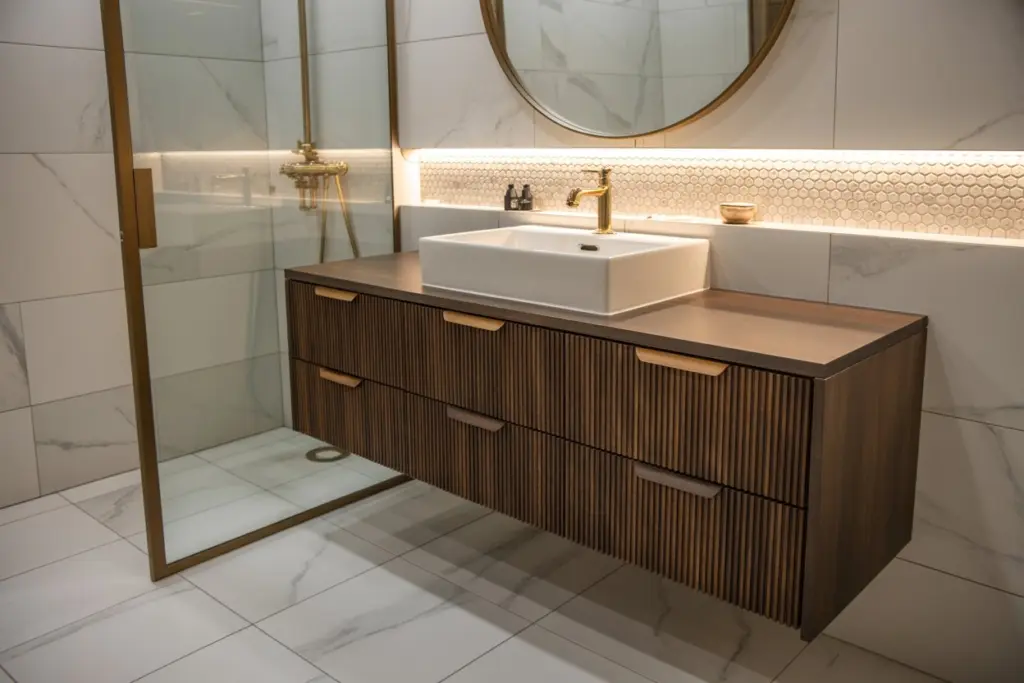
Tip: If the available space is really cramped, avoid placing storage units or bathroom cabinets against the two opposite walls.
The size of the vanity
In the case of a single sink unit, the average size is between 50 and 80 centimeters, wide and 40 to 60 centimeters long.
Ideally, a single sink should be at least 70 centimeters wide. But the depth and height also depend on the type of model and the assembly chosen.
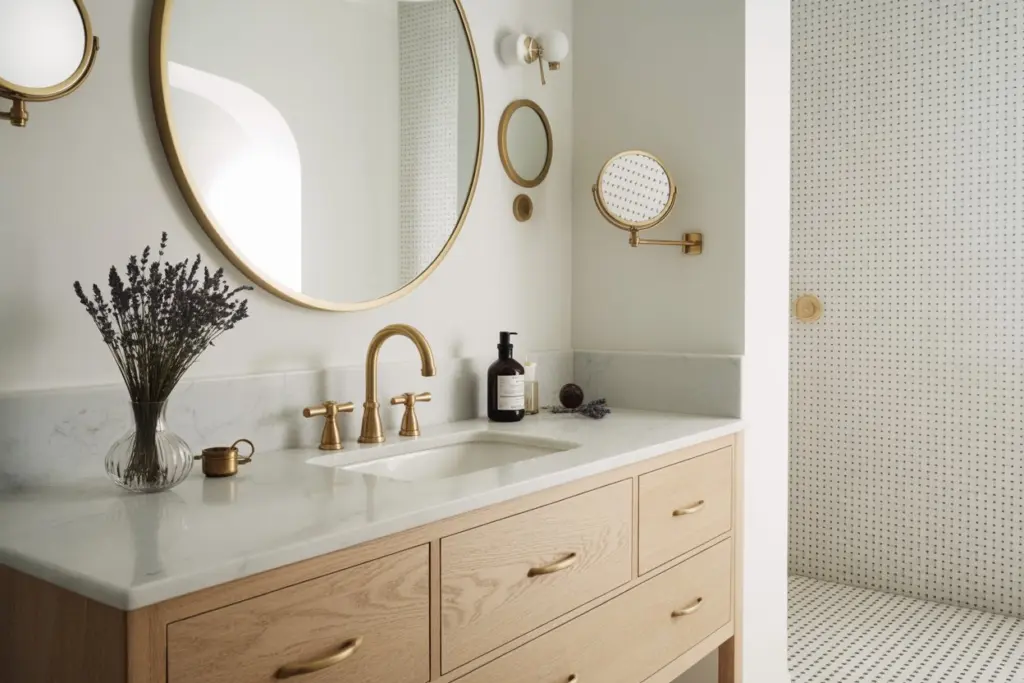
To remember: For a built-in sink, count 40-50 centimeters deep and 50-60 centimeters deep for a free-standing basin.
As for the double sink, convivial and practical in a family bathroom, it is considered on a minimum space of 1,50 meter length.
The position of the sink faucet in bathroom design
Whatever the shape of your sink (square, round, vase or oval), the bathroom faucet must be adapted to the size and depth of the sink. Hence the need to focus primarily on the height of the spout so that you have enough space for your hands.
Leave at least 40 centimeters between the faucet spout and the top of the bathroom vanity and an average of 25 centimeters between the top of the faucet spout and the edge of the sink.
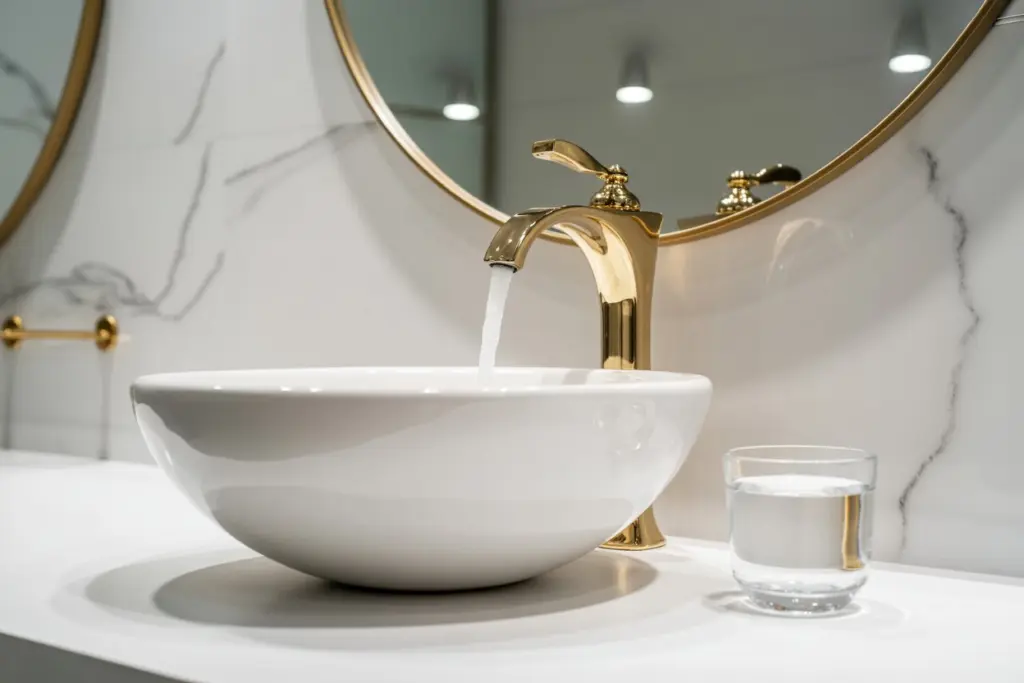
Bathroom design: the height of the luminaires
It is customary to install indirect lighting sconces on either side of the mirror, at a height of about 1.80 meters. For a vertical mixed wall light, a height of 1.60 meters is preferable, more adapted to the long shape of the luminaire.
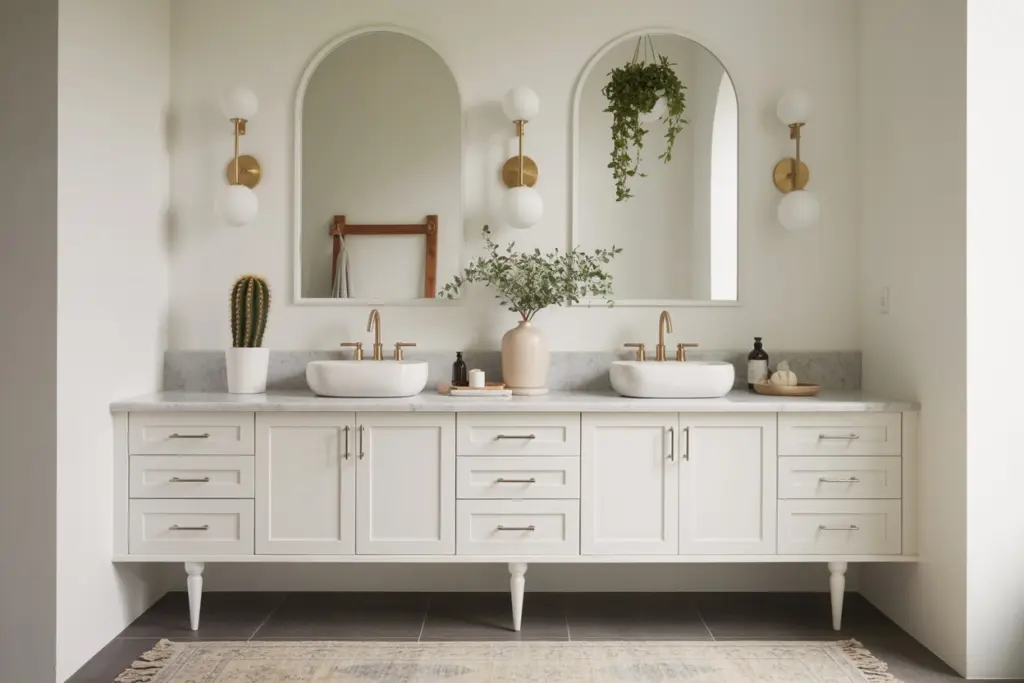
Note: These principles are in line with the safety standards concerning electricity in water rooms, which we will see at the end of this article.
Bathroom design: the height of the mirrors
Use your eyes as a reference point. Ideally, your eyes should be at the center of the mirror or at the top.
To remember: The ideal mounting height of the sink mirror is 1.30 to 1.50 meters between the floor and the base of the mirror.
For a mirror furniture, the eyes remain the level to take into account, but not only. You should also place the furniture at 30 centimeters from the mirror, making sure to leave at least 20 centimeters between the sink faucet and the base of the furniture.
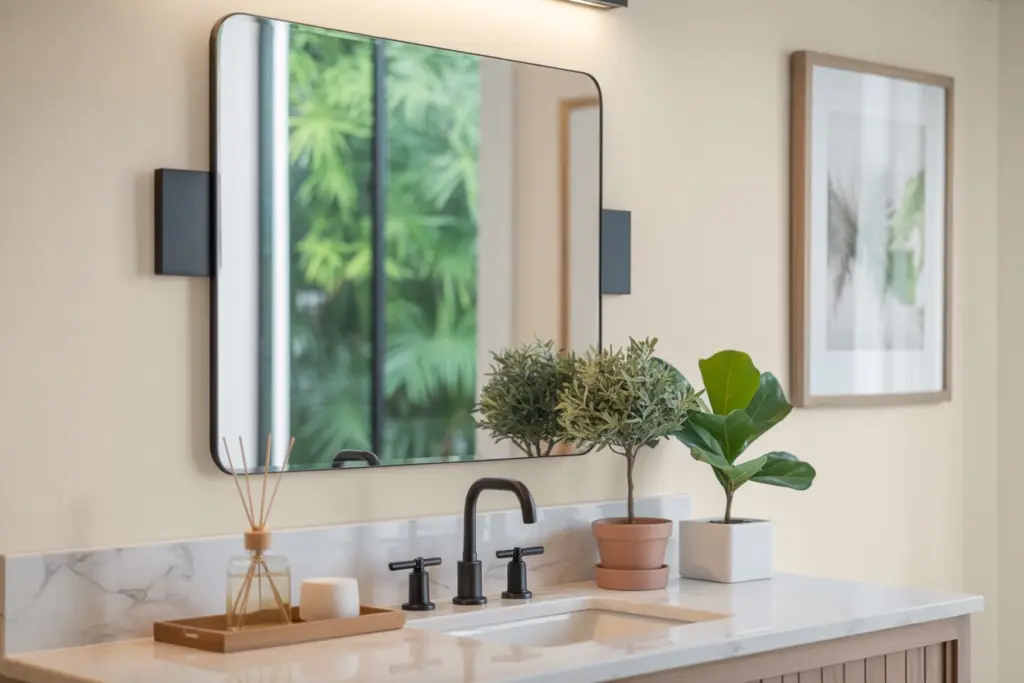
Bathroom design : the bathtubs
Round bathtubs
The sizes available range from 1.30 to 1.80 meters in diameter. The height (all shapes included) varies between 55 and 57 centimeters. Built-in models are generally lower (from 40 centimeters).
The choice of bathtub depends on the size of the bathroom design and its configuration. It is also necessary to take into account the size of the tallest user – whether he/she wishes to lie down or not – and the volume of water needed to fill it.
For example, a 105-centimeter-long, 70-wide bathtub holds 125 liters of water, while a 190-centimeter-long, 90-wide model will hold 220 liters.
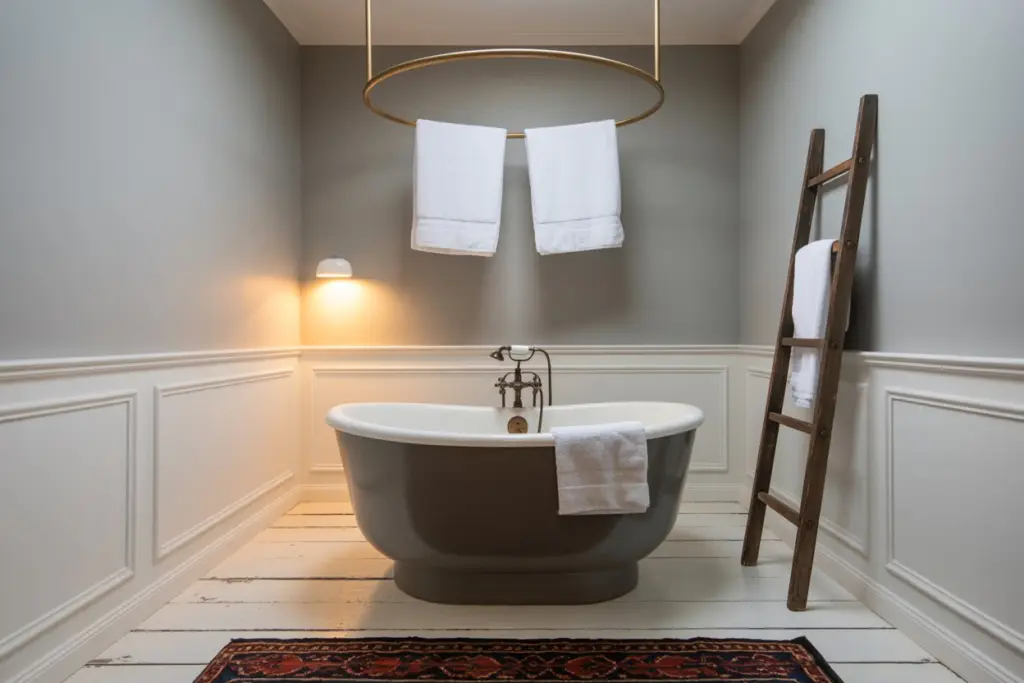
Rectangular bathtubs
The compact model, or clawfoot tub, starts at 105 centimeters. The classic size is 160 centimeters and the XXL sizes go up to 190. In width, count between 70 and 150 centimeters.
Do you want a duo bath? Think about the double bathtub option, with the same length as a classic model but 240 centimeters for a side-by-side installation! This option reserved for large bathrooms.
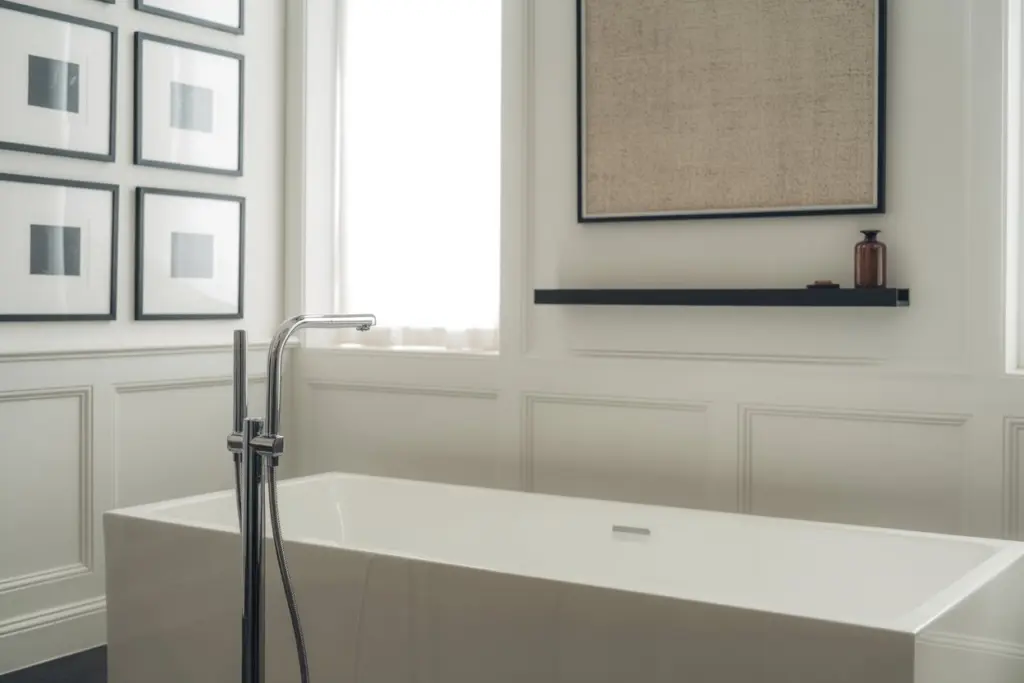
Freestanding bathtubs
The smallest models are 147 centimeters long and 72 centimeters wide, with an adjustable height of 47 to 59 centimeters.
In large size, the dimensions range from 175 to 193 centimeters in length, 55 to 93 centimeters in depth and 63 to 65 centimeters in height.
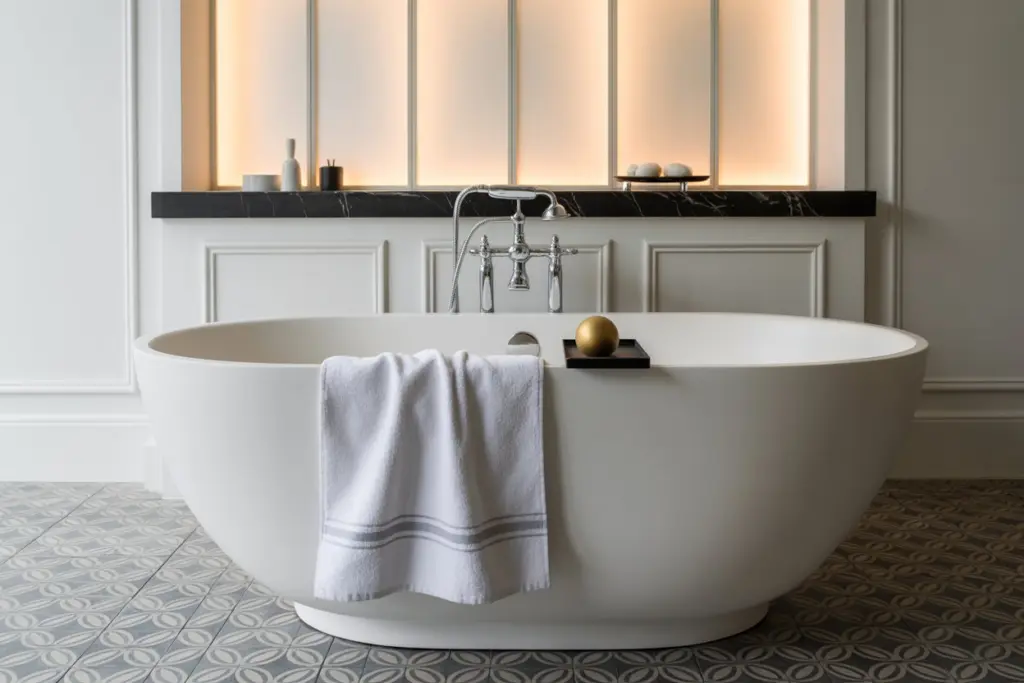
Corner bathtubs
Their dimensions generally vary from 120 to 180 centimeters in length and 570 to 150 centimeters in width.
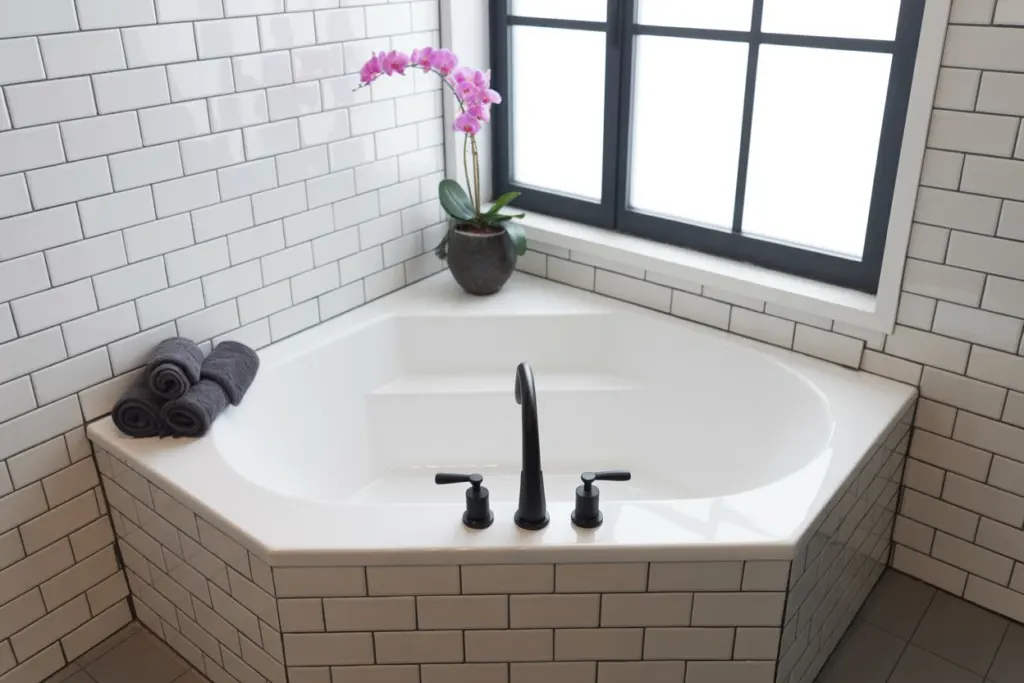
Bathroom showers design
Walk-in showers
The minimum size for this type of equipment is 80 x 80 centimeters. However, a size of 90 x 90 centimeters, or even 100 x 120, guarantees more comfort.
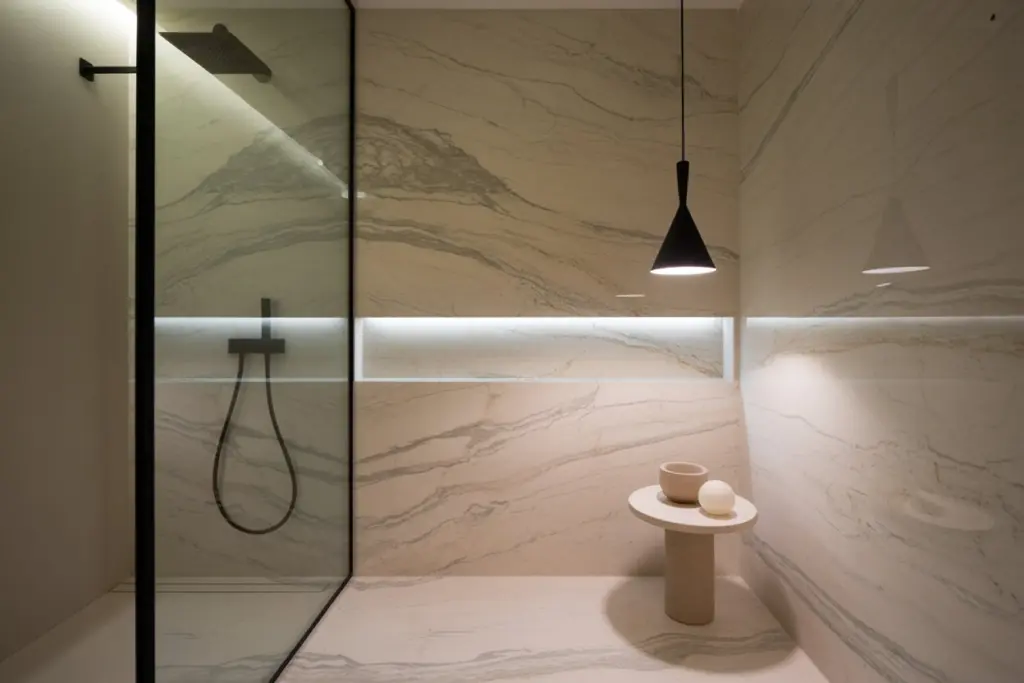
Corner showers
Depending on the characteristics of your bathroom, the shape of your corner shower can be:
- Rectangular, up to 180 centimeters in length;
- Quarter circle, 80 or 90 centimeters in radius;
- Square, 70 to 90 centimeters on a side.
The ideal ceiling height is 2 meters.
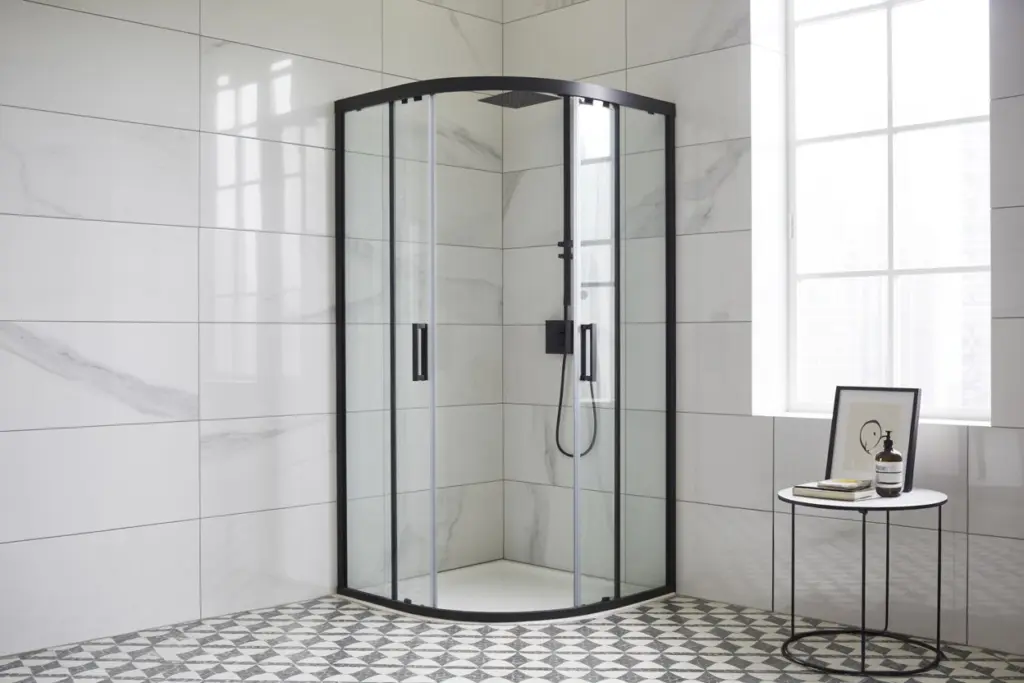
The height of the shower faucet
The traditional height of the mixer is 110 centimeters above the lowest point of the shower drain.
However, this height varies depending on certain accessories, such as the showerhead. Place a spray head 2 meters above the drain. For a showerpipe, place it at about 1.20 meters. Finally, you must place a “Rain” type shower, at a height of between 200 and 220 centimeters.
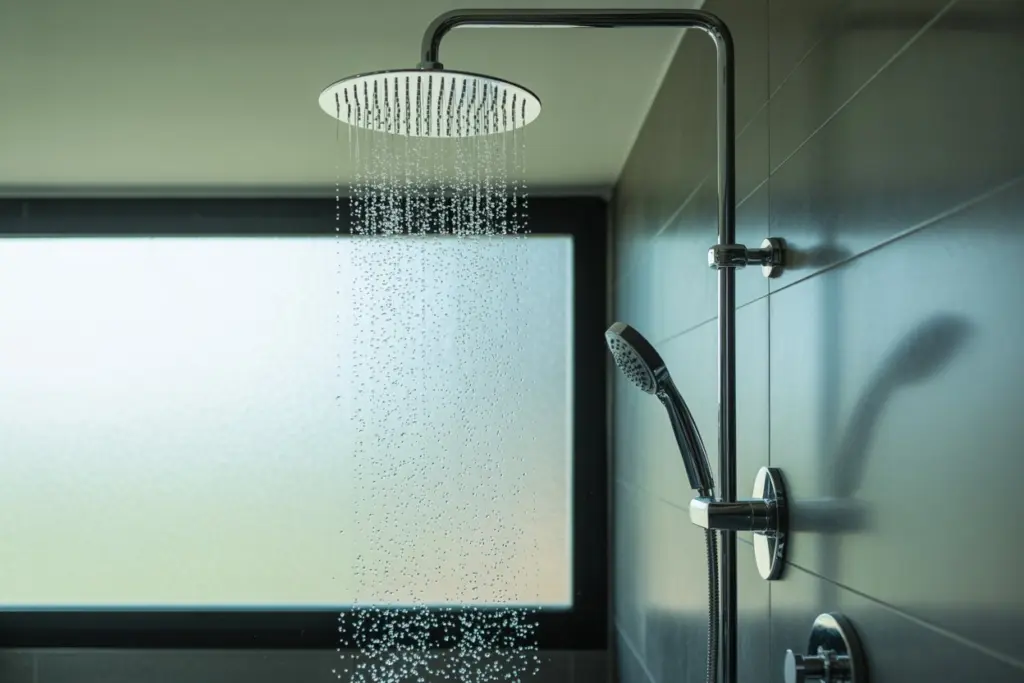
Zones for electricity in bathroom design
In the United States, the National Electrical Code (NEC) provides regulations for electrical installations, including those in bathroom design. The NEC defines specific zones for electrical installations in bathrooms based on the proximity to water sources, such as bathtubs, showers, and sinks. The zones in the US are similar to those in France, but with some differences in the specific distances and requirements.
- Zone 0: This zone is inside the bathtub or shower basin, and any electrical installations are prohibited.
- Zone 1: This zone is above the bathtub or shower basin and extends 2.5 meters vertically from the top rim of the basin. Electrical equipment must rate for damp locations and have a low voltage of 12V or less.
- Zone 2: This zone is an area that extends 0.6 meters horizontally from the edge of the bathtub or shower basin, and 2.5 meters vertically from the top rim of the basin. Electrical equipment must have a rating for damp locations and protected by a Ground Fault Circuit Interrupter (GFCI).
In the United Kingdom, the Institution of Engineering and Technology (IET) publishes the Wiring Regulations, which provide guidance on electrical installations, including those in bathroom design. The UK regulations also define specific zones for electrical installations in bathrooms based on the proximity to water sources.
- Zone 0: This zone is inside the shower basin or bathtub, and any electrical installations are prohibited.
- Zone 1: This zone is above the shower basin or bathtub, and it extends 2.25 meters vertically from the top rim of the basin. Electrical equipment must have an IP rating of at least IPX4 and be protected by a 30mA residual current device (RCD).
- Zone 2: This zone extends 0.6 meters horizontally from the edge of the shower basin or bathtub and 2.25 meters vertically from the top rim of the basin. Electrical equipment must have an IP rating of at least IPX4 and be protected by a 30mA RCD.
It’s important to note that electrical regulations and requirements can vary depending on the specific location and jurisdiction. It’s always a good idea to consult with a licensed electrician or local building authority for specific guidance on electrical installations in bathrooms.
