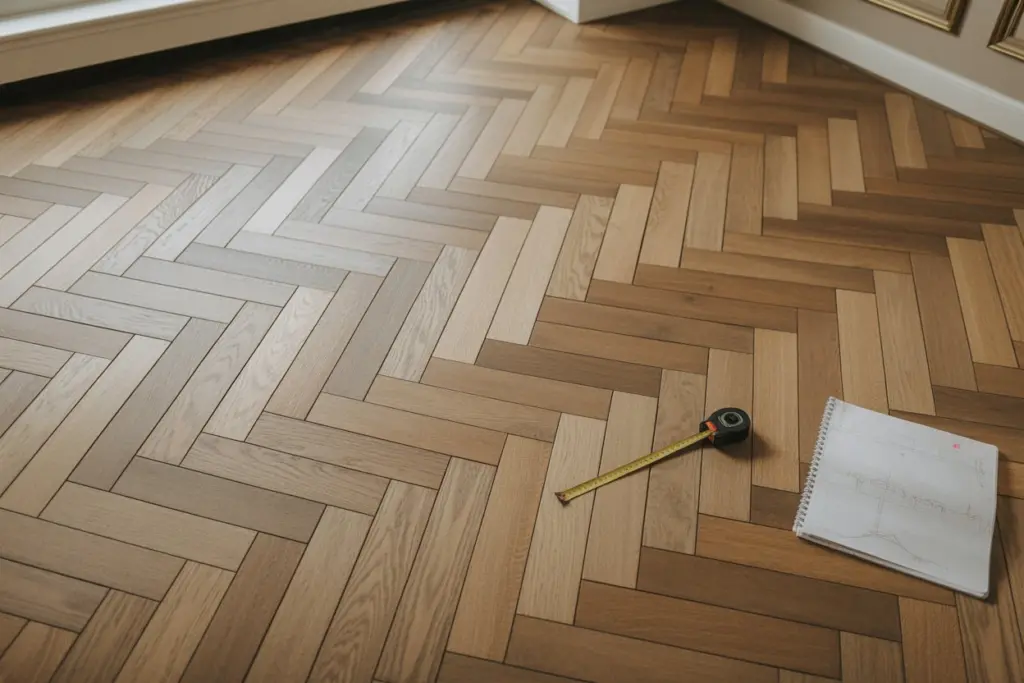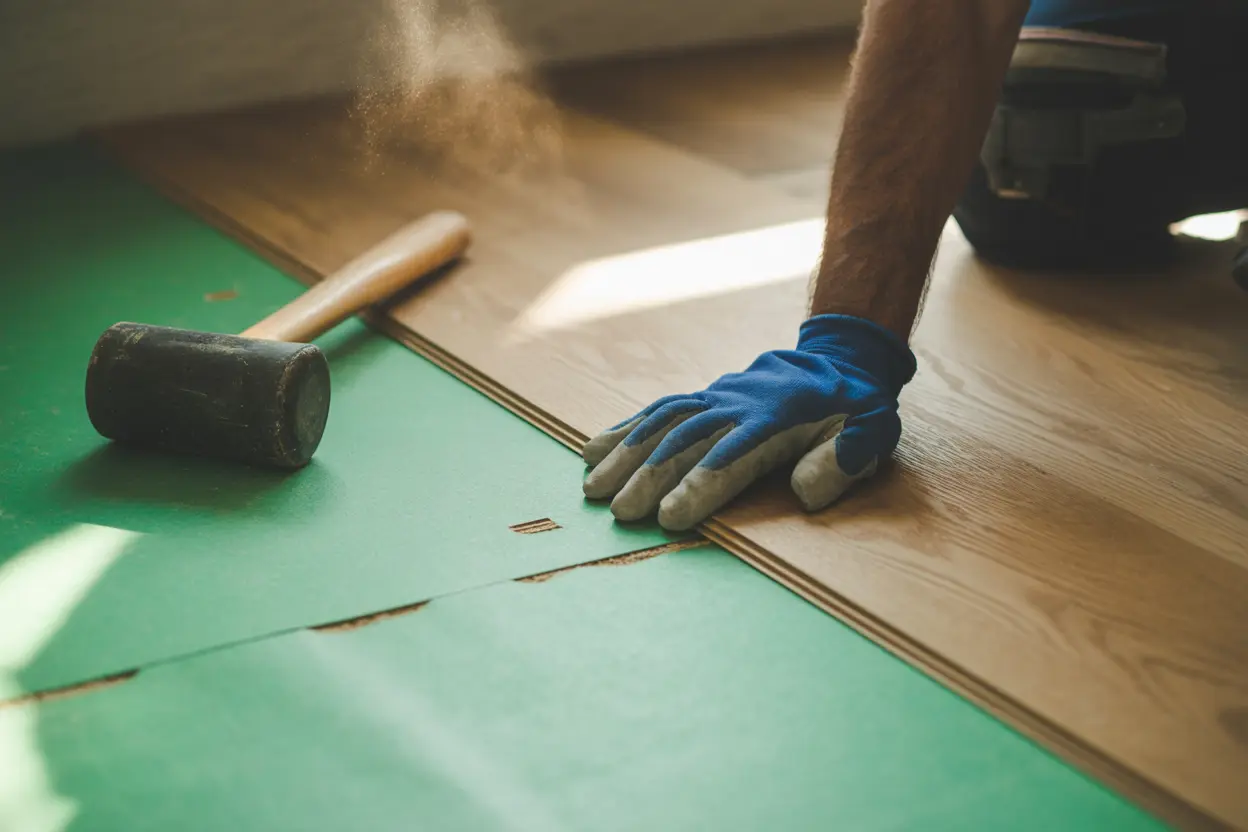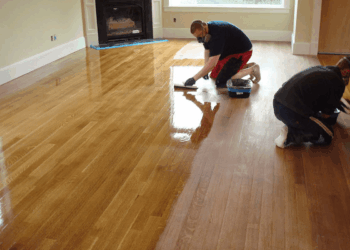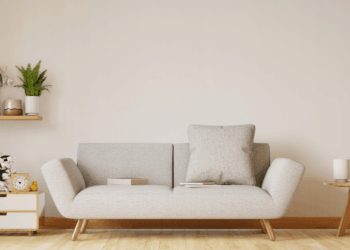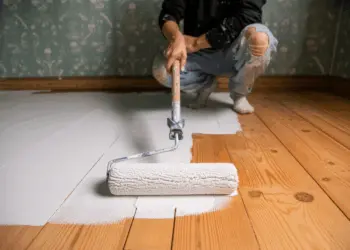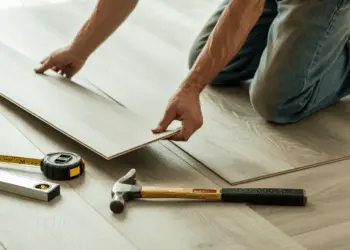When you consider parquet flooring as a solution for renovating a room, you still have a wide variety of options for personalizing it and making it your own. You’ll probably start by choosing a type of parquet (solid, engineered or laminate), then go on to select a reference among other characteristics. But there’s another question you shouldn’t overlook: which way do you want to lay the wood flooring? In this article, scdecorum presents the various possibilities and helps you make your decision.
Table of Contents
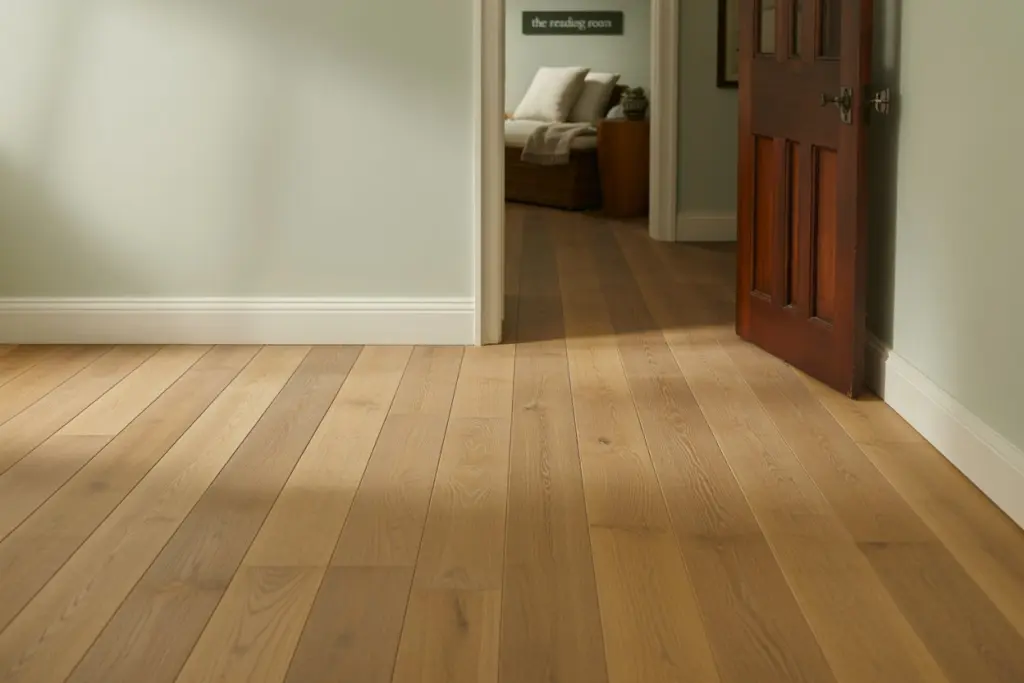
Classic laying directions
The most common choice, especially for a more or less square room, is to lay the floor in the direction of the main source of natural light. In this case, lay the wood flooring perpendicular to the wall with the largest window surface.
For more rectangular rooms, or if light enters more or less equally from two sides, you can consider the following two possibilities.
Lay the wood flooring along the length of the room
Installing the floorboards parallel to the room’s longest walls has a number of advantages.
First and foremost, it’s a practical solution: simpler, faster and more economical. This is because, mathematically, it requires few cuts and generally generates little waste.
What’s more, this type of installation (sometimes referred to as vertical) has the advantage of lengthening your spaces and giving them depth. That’s why it’s ideal for rectangular living rooms, entrances and corridors.
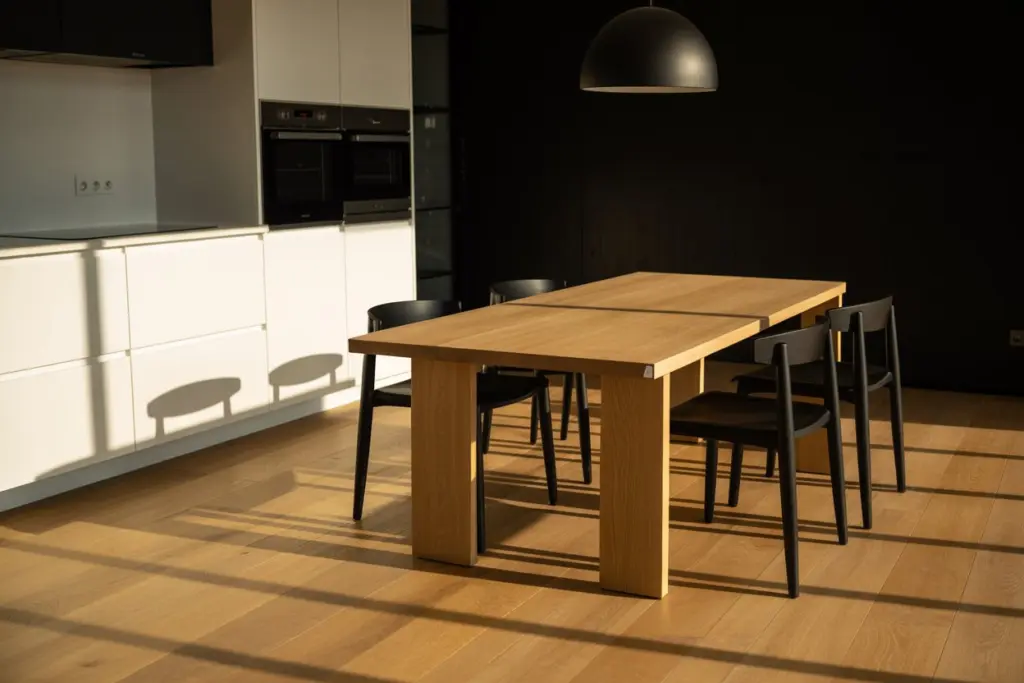
Lay the wood flooring width ways
The other common option for rectangular rooms is horizontal installation. This involves laying the wood flooring across the width of the room, i.e. perpendicular to the longest walls.
This is a good choice if you want to balance volumes and reduce the effect of length. The result is also more polished, rustic and warm. However, horizontal installation has the disadvantage of requiring a greater number of cutouts.
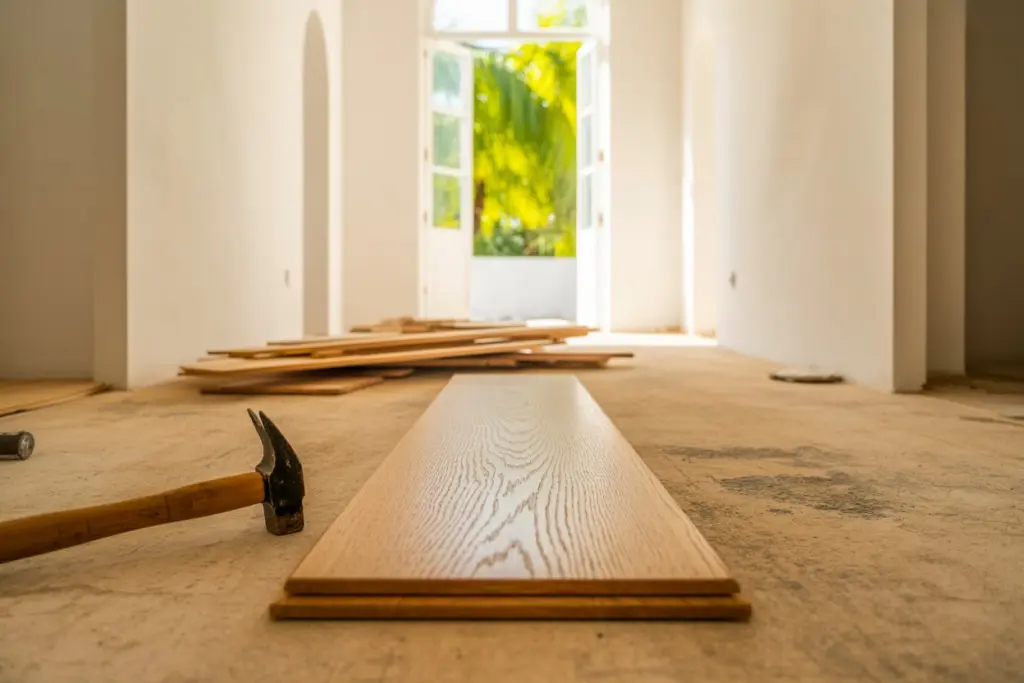
Alternative laying directions
If you’re bored by the classic, you’ll probably be seduced by more original installation directions. The following solutions will give your parquet more character. They are also much more technical.
They involve more cutting and off-cuts than classic installation. You’ll need to plan for a larger quantity of parquet strips.
Lay the wood flooring diagonally
A diagonally laid parquet floor offers an elegant perspective to your interior. Generally speaking, this involves laying the floorboards at a 45º angle to the wall.
Particularly recommended for small spaces, such as a living room, bedroom or office, this choice gives the impression of a larger, airier room.
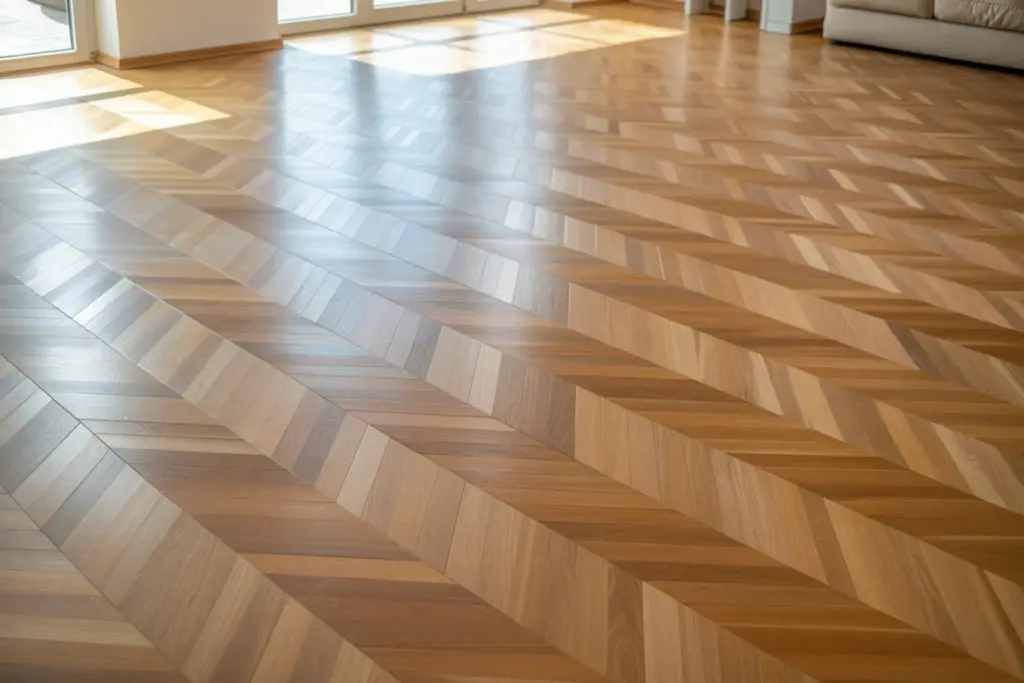
Lay the wood flooring in patterns
For a more chic, luxurious look, you can even vary the direction in which the floorboards are laid on the same surface. For example, by alternating different diagonals, you can create the following patterns:
- herringbone parquet, or point de Hongrie: the parquet strips meet at their bevelled ends, creating a zigzag effect in one direction of the room, and an effect of oblique stripes in the other direction;
- the parquet floor: a variation on the previous technique, in which the planks also form a herringbone pattern, but meet at right angles at the ends.
Numerous other parquet installation patterns are possible: English parquet, French parquet, and so on. All you have to do is play with the laying direction and other characteristics, such as the length and width of the strips.
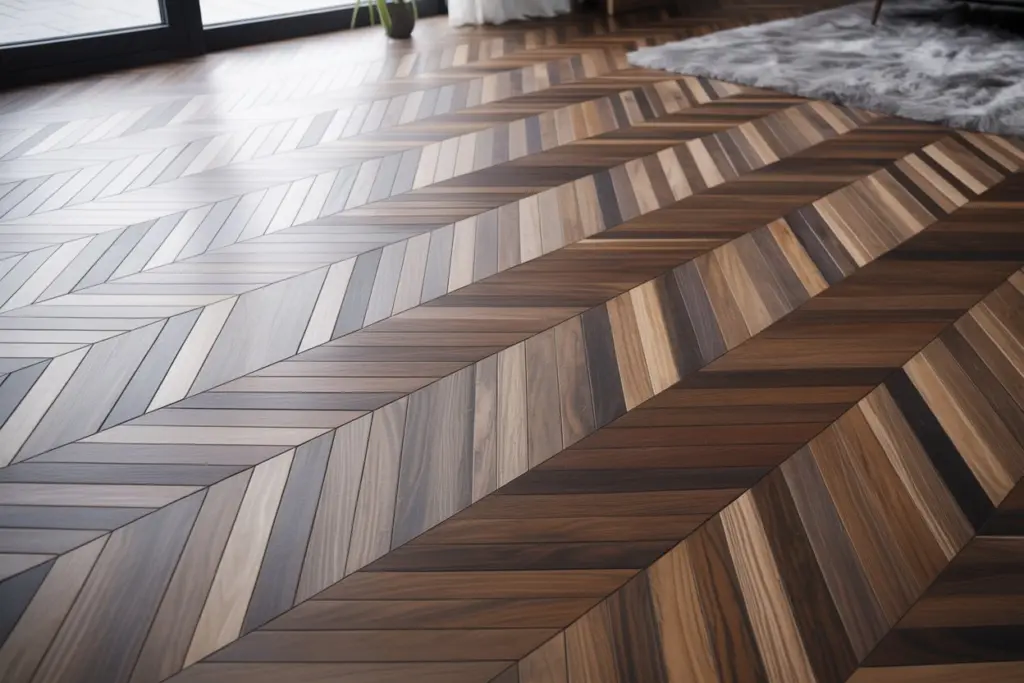
How do you choose which direction to lay the wood flooring?
Now that you know the various options for laying your parquet, you may still be wondering how to make a decision.
Of course, there’s an element of subjectivity involved. After all, it’s all about you and your parquet! So you need to take your own preferences into account. But here are a few recommendations to help you judge for yourself.
First, you should consider the following criteria, already mentioned in the presentation of classic and alternative installation directions:
- the shape of the room,
- main light source,
- room size,
- the width of the floorboards,
- the desired effect (volume, refinement, etc.), in relation to the use of the room (hallway, living room, bedroom, etc.).
Next, it’s a good idea to try and visualize the final result in your mind, so you can compare the different options. Draw it on paper to help you done it.
Even better, once you’ve received your floorboards, do a blank installation, then a second one with a different laying direction if you’re still hesitating.
