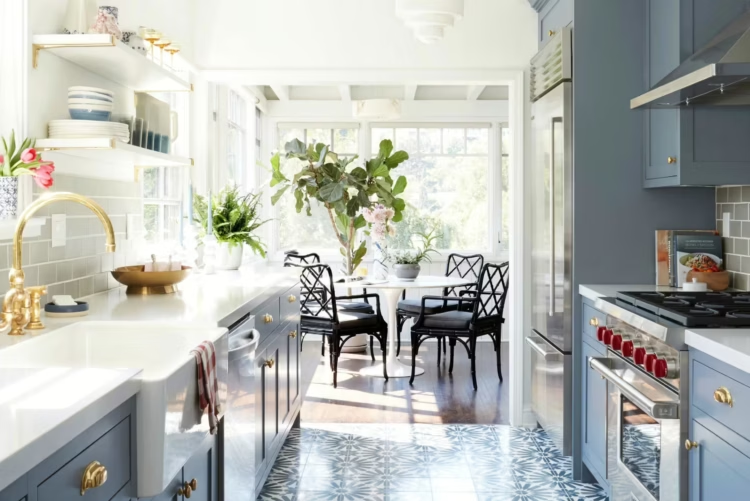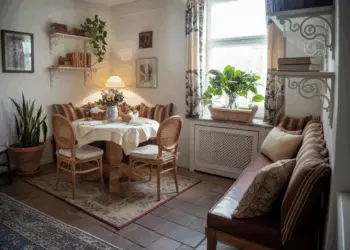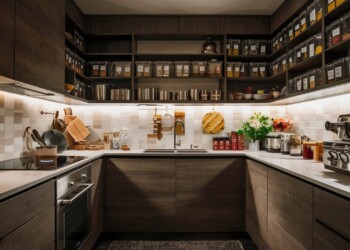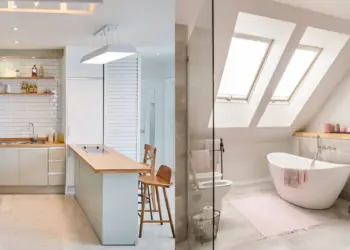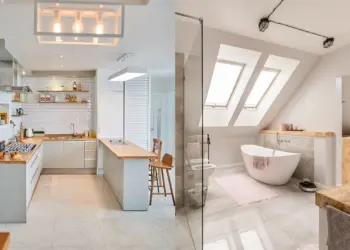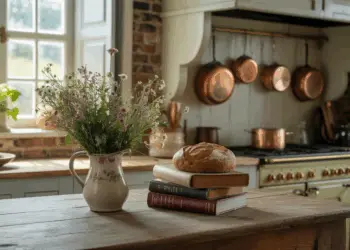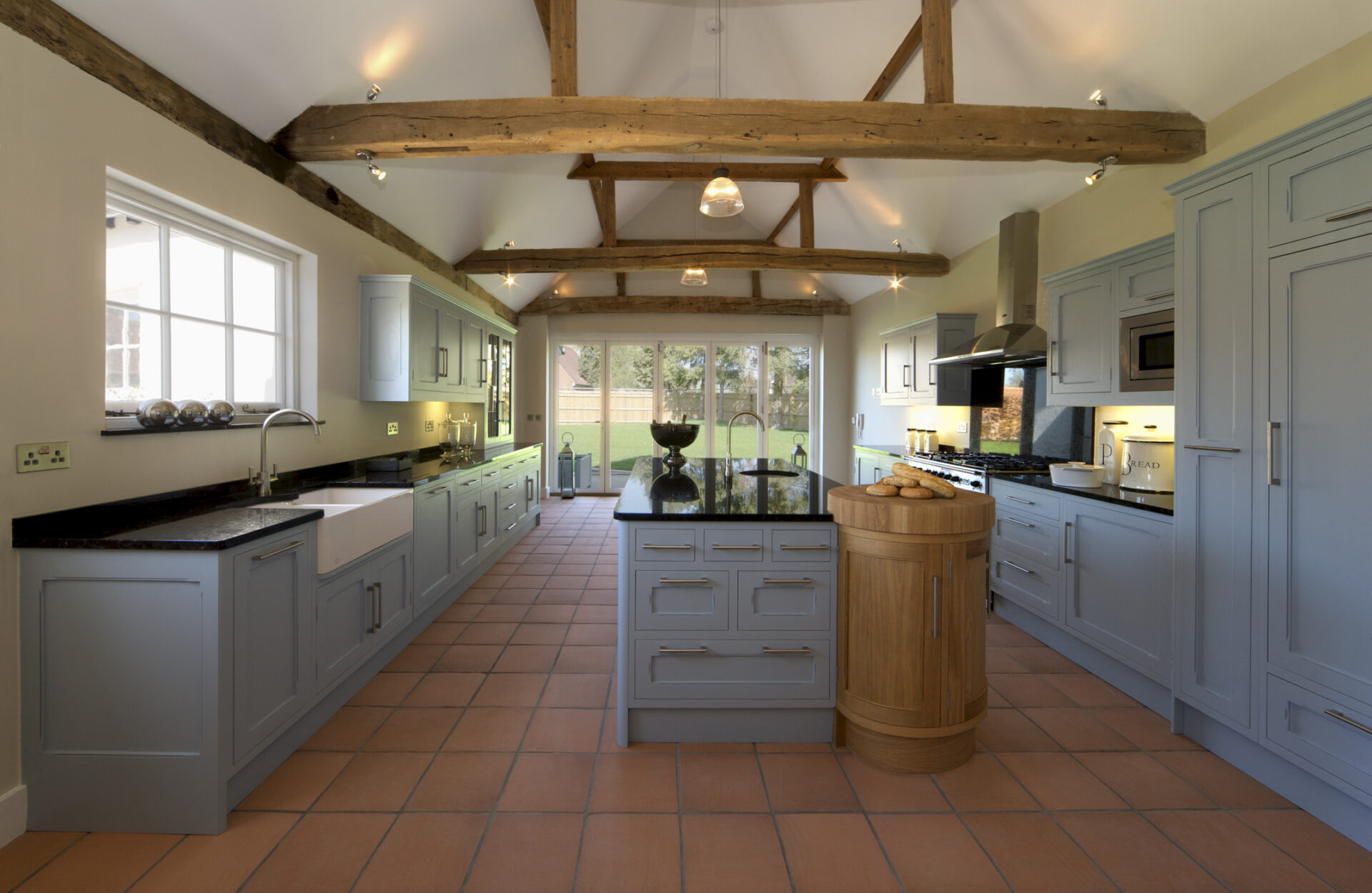Welcome, dear readers, to the world of culinary creativity and space optimization! If you find yourself navigating the challenges of a long narrow kitchen diner, fear not! This article is your passport to unlocking the charm hidden within the confines of limited space. We’ve scoured the design universe to bring you the best 10 long narrow kitchen diner ideas that not only maximize space but also infuse style and functionality into your culinary haven.
So, without further ado, let’s dive into the realm of compact brilliance and discover how to turn your long narrow kitchen diner into a space that’s not just a cooking area but a hub of culinary inspiration!
Embrace Open Shelving: A Breath of Fresh Air
One of the best ways to combat the visual weight of a long narrow kitchen diner is to opt for kitchen open shelving. This not only creates an illusion of openness but also provides easy access to your kitchen essentials. Here’s why open shelving steals the spotlight:
- Airy Aesthetics: Open shelves eliminate the closed-off feeling of traditional cabinets, making your kitchen appear larger and more inviting.
- Functional Display: Showcase your colorful dinnerware, stylish glassware, or even potted herbs on these shelves, adding a personal touch to your kitchen.
- Easy Access: No more rummaging through dark cabinets! Open shelving ensures everything is within arm’s reach, saving you time and effort.
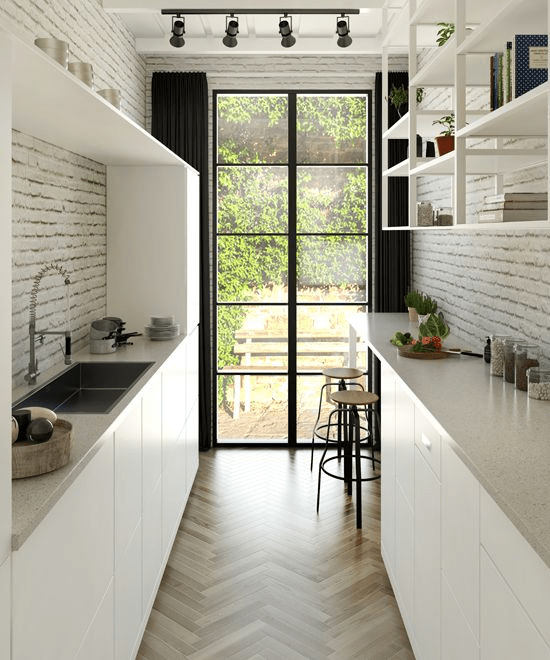
Galley Kitchens: Intimacy and Efficiency
A classic galley kitchen, celebrated for its efficiency, can be a perfect fit for narrow spaces. we extols the virtues of galley kitchens, emphasizing their intimate and special feel. Strategic layout planning becomes paramount, forcing meticulous consideration of every inch. A combination of cabinets and open shelving contributes to an airy ambiance, with Farrow & Ball’s bleu creating a cozy and inviting atmosphere.
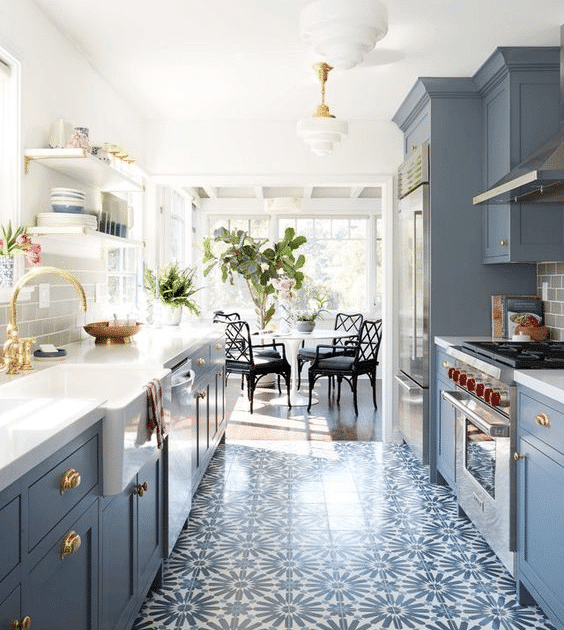
The Power of Multipurpose Furniture
In a long narrow kitchen diner, every inch counts. That’s where multipurpose furniture swoops in to save the day! From extendable dining tables to storage-packed benches, here’s why you should consider these multitasking marvels:
- Dining and Storage Fusion: Choose a dining table with built-in storage to stash away your placemats, napkins, and kitchen gadgets. It’s like a hidden treasure trove!
- Flexible Seating: Opt for stackable chairs or benches that can be easily tucked away when not in use, providing you with the flexibility to adapt the space to your needs.
- Compact Charm: Multipurpose furniture often comes in sleek, space-saving designs, ensuring your long narrow kitchen diner remains stylish without feeling cluttered.
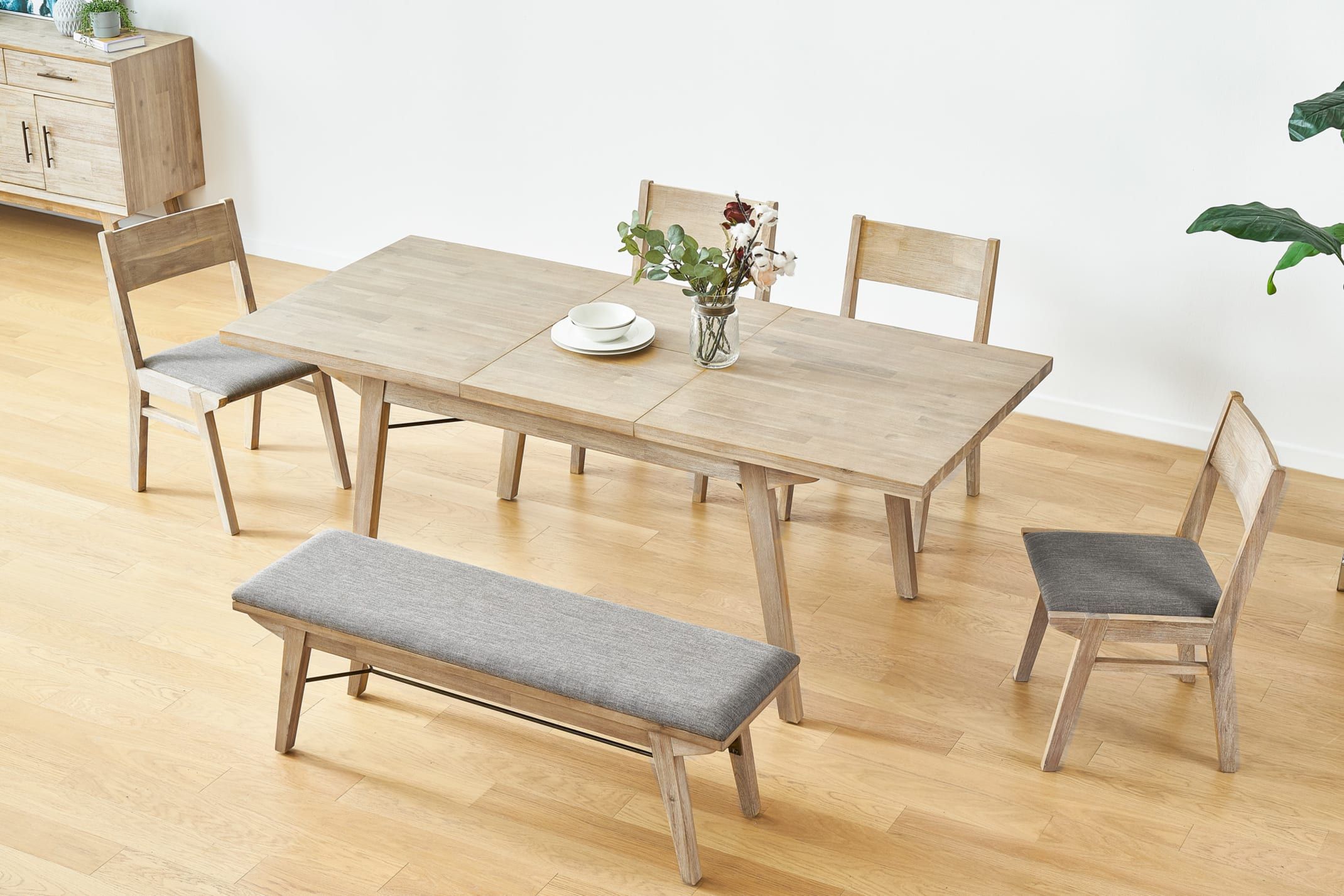
Illuminate the Long Narrow Space: Lighting Magic
Lighting can make or break any space, and a long narrow kitchen diner is no exception. Let’s shed some light on why strategic kitchen lighting is the key to transforming your culinary sanctuary:
- Pendant Perfect: Hang pendant lights directly above your dining table to create a focal point and define the dining area within the long space.
- Under-Cabinet Brilliance: Illuminate your kitchen workspace with under-cabinet lighting. Not only does it add a touch of sophistication, but it also enhances functionality during meal prep.
- Mirrors for Radiance: Strategically placing mirrors can bounce natural light around the room, giving the illusion of a more expansive space. Mirrors also add a touch of glamour to your kitchen.
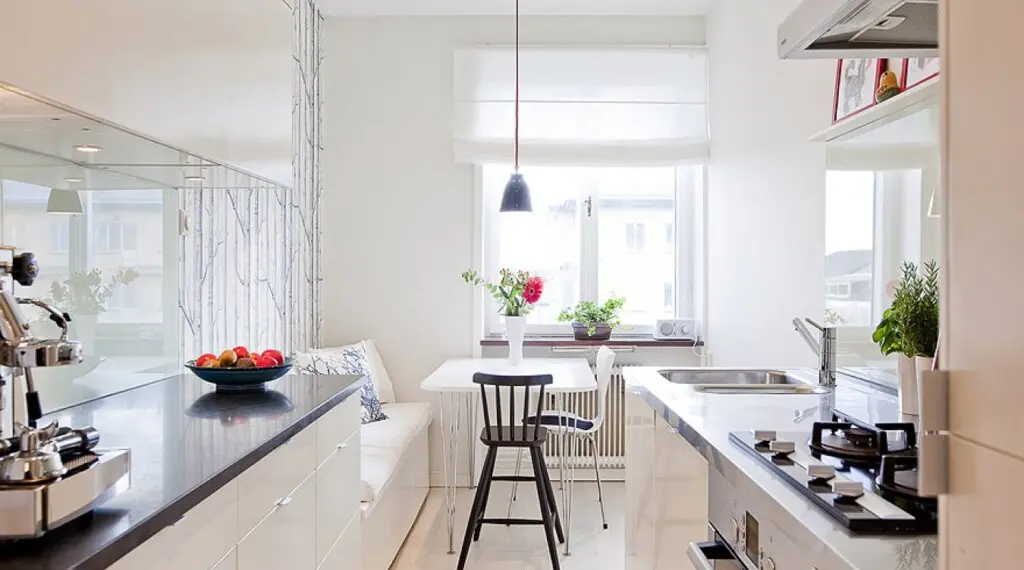
Open Concept Living: Knock Down Those Walls!
Say goodbye to claustrophobia-inducing walls and embrace the liberating concept of open living! Knocking down walls or creating wide openings between spaces can work wonders for your long narrow kitchen diner:
- Visual Continuity: A seamless flow from kitchen to dining to living areas visually expands the space, making it feel less confined.
- Sociable Settings: An open concept encourages social interaction. Whether you’re cooking or entertaining, you can stay connected with family and guests.
- Flexible Arrangements: Without the constraints of walls, you have the freedom to arrange furniture and decor in a way that suits your lifestyle, maximizing both space and style.
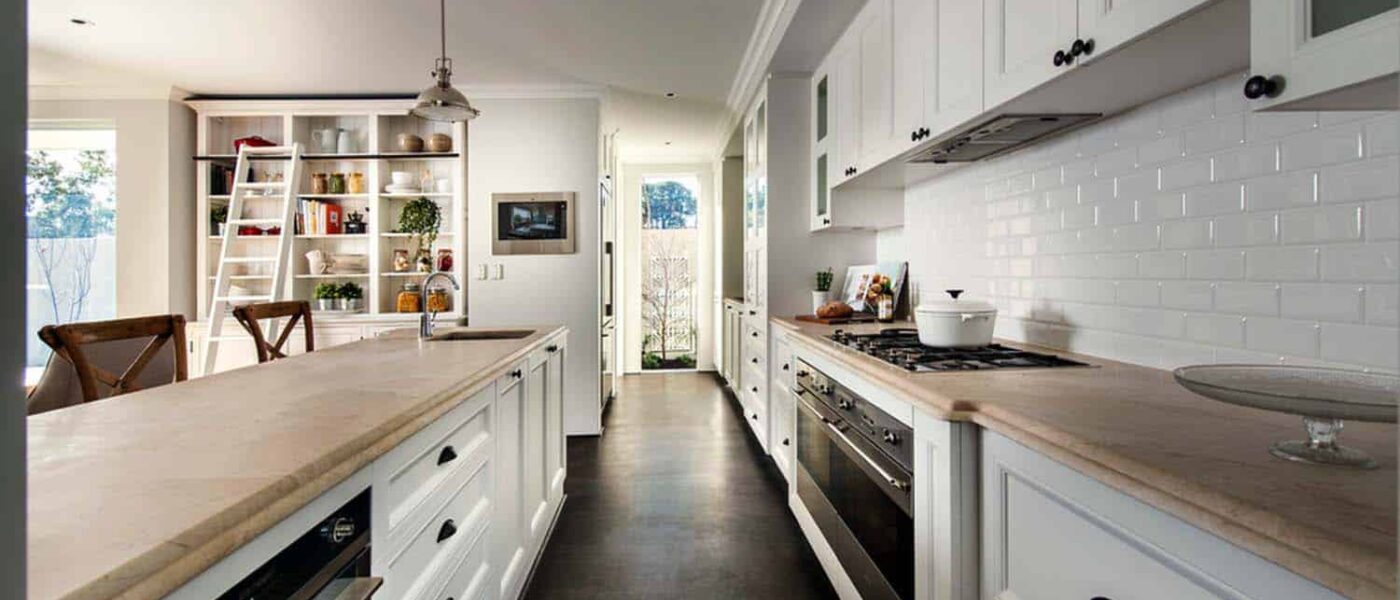
Color Palette Play: Brighten the Mood
Color is a powerful tool when it comes to shaping the atmosphere of a room. In a long narrow kitchen diner, choosing the right color palette can be a game-changer:
- Light and Bright: Opt for light-colored cabinets, walls, and furniture to reflect natural light and create a fresh, airy ambiance.
- Bold Accents: Introduce pops of color through accessories like vibrant kitchen utensils, colorful artwork, wallpeper, or even a bold rug. These accents add personality without overwhelming the space.
- Contrasting Elements: Experiment with a combination of light and dark shades to create visual interest. Darker tones on lower cabinets or an accent wall can ground the space.
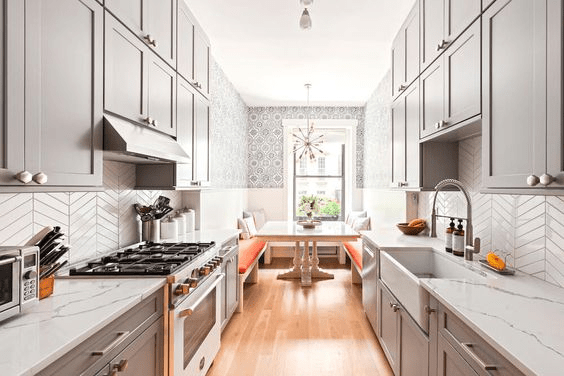
Maximize Vertical Space: Wall-mounted Wonder
When horizontal space is a premium, think vertical! Utilizing wall-mounted storage solutions can significantly enhance the functionality of your long narrow kitchen diner:
- Floating Shelves: Install floating shelves above countertops or tables to store cookbooks, spice jars, or decorative items. It’s a stylish solution that doesn’t encroach on valuable floor space.
- Vertical Cabinets: Extend your cabinets all the way to the ceiling. This not only maximizes storage but also draws the eye upward, creating the illusion of height.
- Hanging Pot Racks: Free up cabinet space by hanging your pots and pans. A hanging pot rack not only adds a touch of rustic charm but also keeps your most-used cookware within arm’s reach.
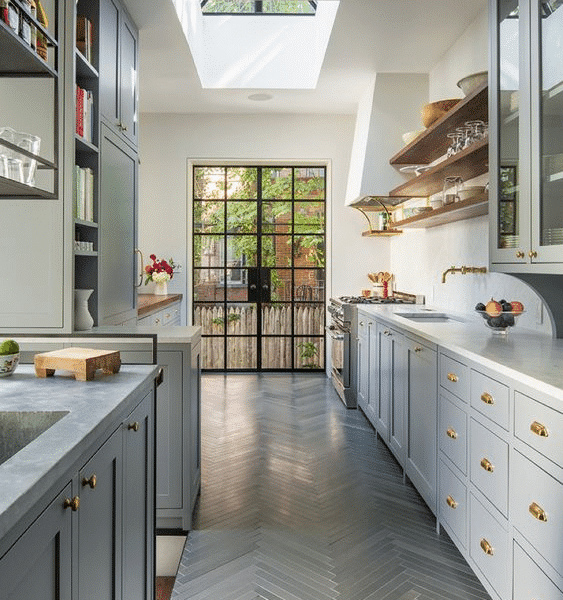
The Magic of Mirrors: Reflecting Space and Style
Mirrors are the unsung heroes of small spaces, and your long narrow kitchen diner is no exception. Let’s uncover the magic of mirrors and how they can transform your culinary haven:
- Illusion of Depth: Strategically placing mirrors can create the illusion of a larger space by reflecting light and bouncing it around the room.
- Statement Wall Mirror: Choose a stylish, oversized mirror as a statement piece on one wall. Not only does it add a touch of glamour, but it also serves a practical purpose.
- Mirror Backsplash: Consider a mirror kitchen backsplash to visually expand the kitchen area. It’s a sleek and modern choice that reflects both light and style.
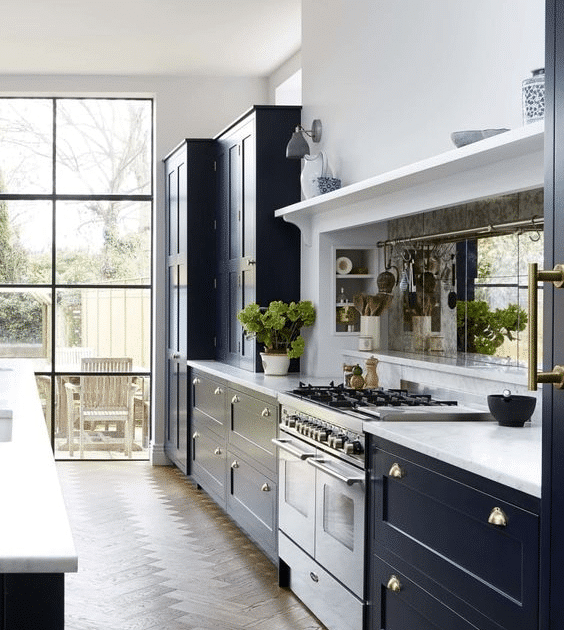
Efficient Storage Solutions: A Tidy Haven
In a long narrow kitchen diner, staying organized is crucial. Efficient storage solutions not only declutter your space but also contribute to a seamless cooking and dining experience:
- Pull-Out Pantry: Opt for a pull-out pantry to maximize storage without sacrificing floor space. It’s a convenient solution for keeping your dry goods organized and easily accessible.
- Nested Containers: Embrace the art of nesting containers. Stackable storage not only saves space but also adds a touch of order to your pantry and cabinets.
- Hidden Appliances: Conceal appliances behind cabinet doors to maintain a streamlined and cohesive look. This not only declutters your kitchen but also creates a sleek, modern aesthetic.

Flooring Finesse: Long and Lean Elegance
Choosing the right kitchen flooring can have a significant impact on the overall aesthetics of your long narrow kitchen diner. Let’s explore how flooring finesse can elevate your culinary space:
- Long Plank Magic: Opt for long, narrow plank flooring to complement the shape of your kitchen. This creates a sense of continuity and elongates the visual lines in the room.
- Diagonal Delight: Lay tiles or hardwood flooring diagonally to disrupt the linear feel of a long narrow space. The diagonal pattern adds visual interest and a touch of dynamic elegance.
- Rug Runways: Introduce area rugs or runners to break up the expanse of flooring. Not only do they add warmth and texture, but they also define specific zones within the kitchen diner.
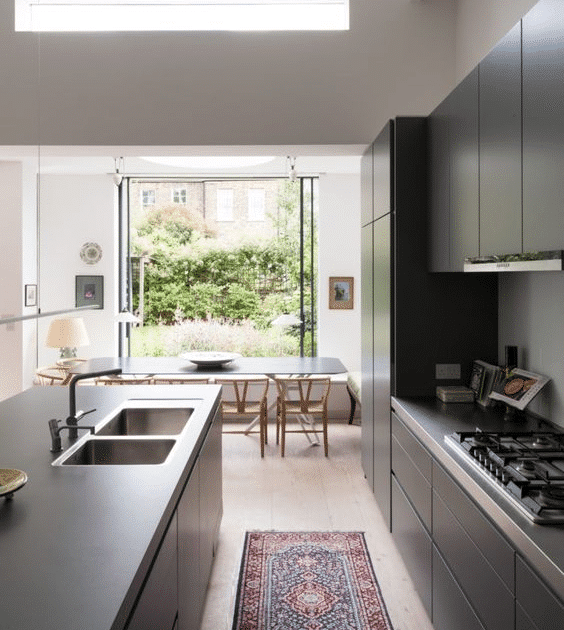
Conversation Corners: Cozy Nooks for Connection
In a long narrow kitchen diner, creating cozy nooks for conversation adds a layer of intimacy and charm. Here’s how you can design these delightful corners:
- Banquette Seating: Build a custom banquette along one wall, complete with plush cushions and throw pillows. It not only maximizes seating but also adds a touch of casual elegance.
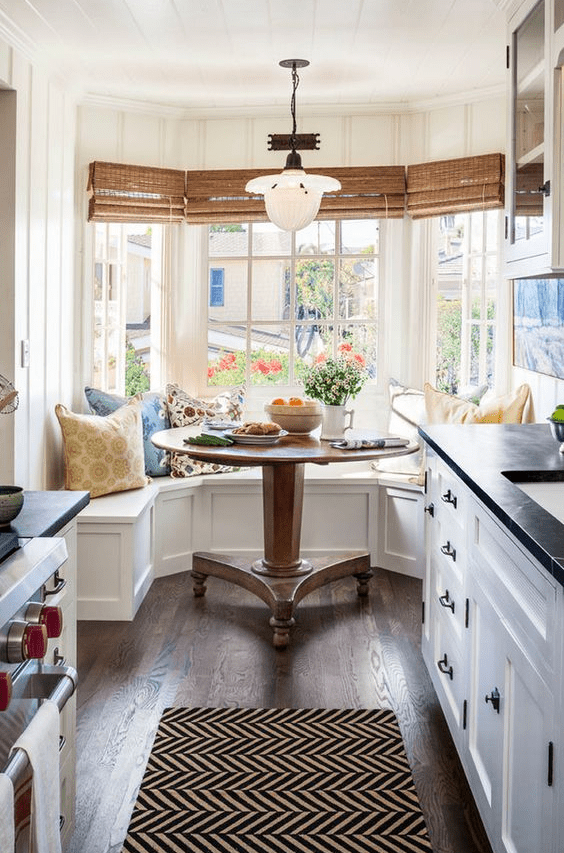
- Reading Nook: If space allows, consider a small reading nook with a comfy chair and a bookshelf. It’s the perfect spot to unwind with a cup of tea or coffee.
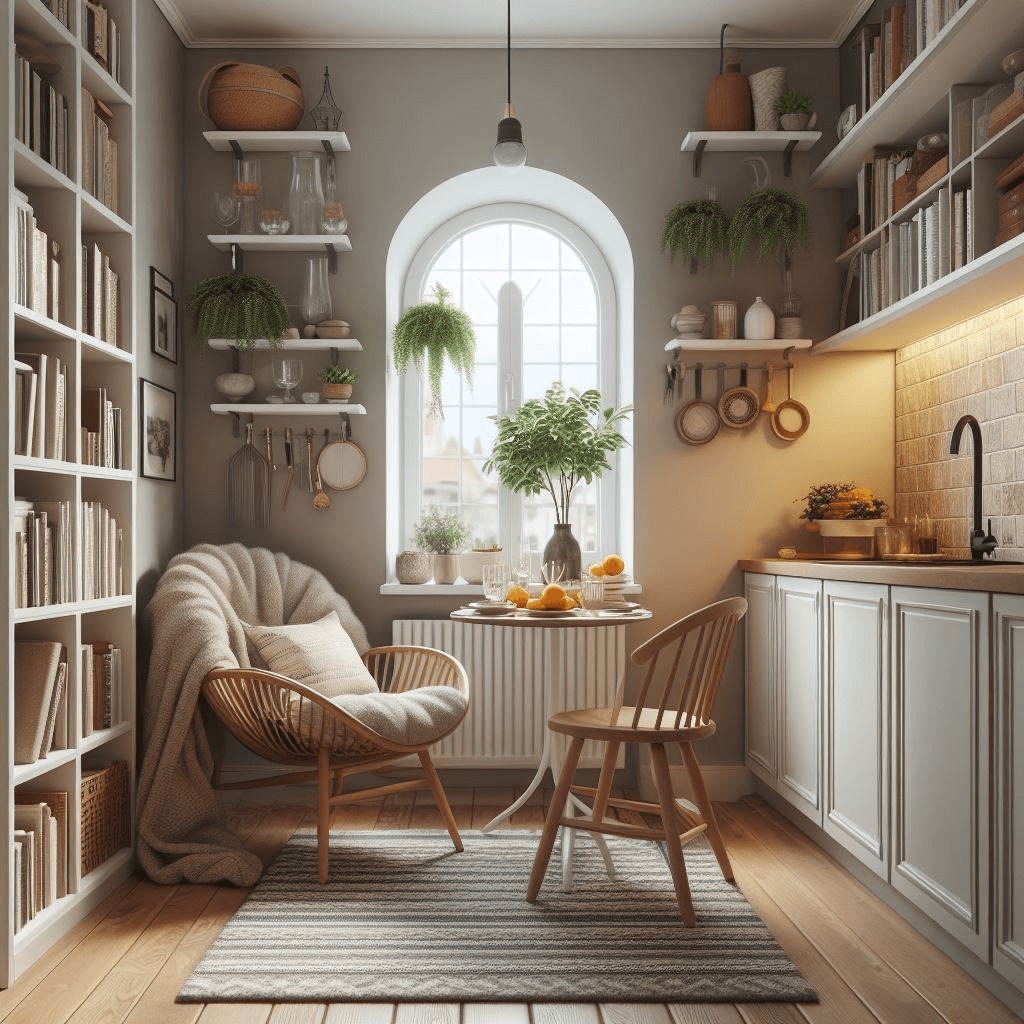
- Coffee Bar Retreat: Create a dedicated coffee bar corner with a stylish espresso machine and a collection of mugs. It’s a charming addition that encourages relaxation and connection.
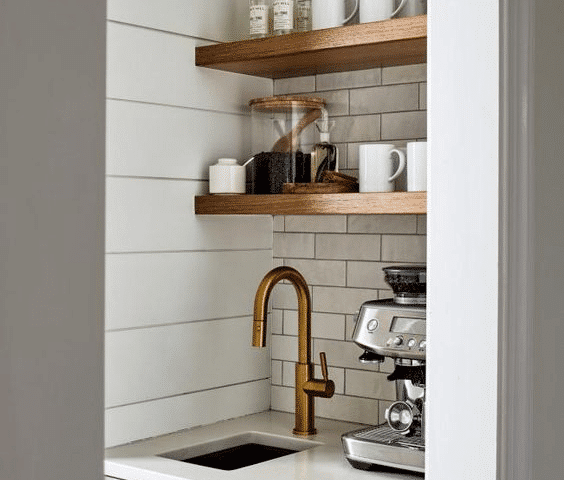
Bespoke Cabinets: Tailoring Space to Perfection
Investing in bespoke cabinets proves to be a game-changer for those dealing with an unconventional layout. While the average kitchen conforms to four straight walls, not all spaces are accommodating. Bespoke cabinets excel in utilizing every inch of space, expertly navigating unusual angles and curves. This approach thrives in awkwardly shaped areas, offering tailored solutions for additional shelving or extra drawers, maximizing both form and function.
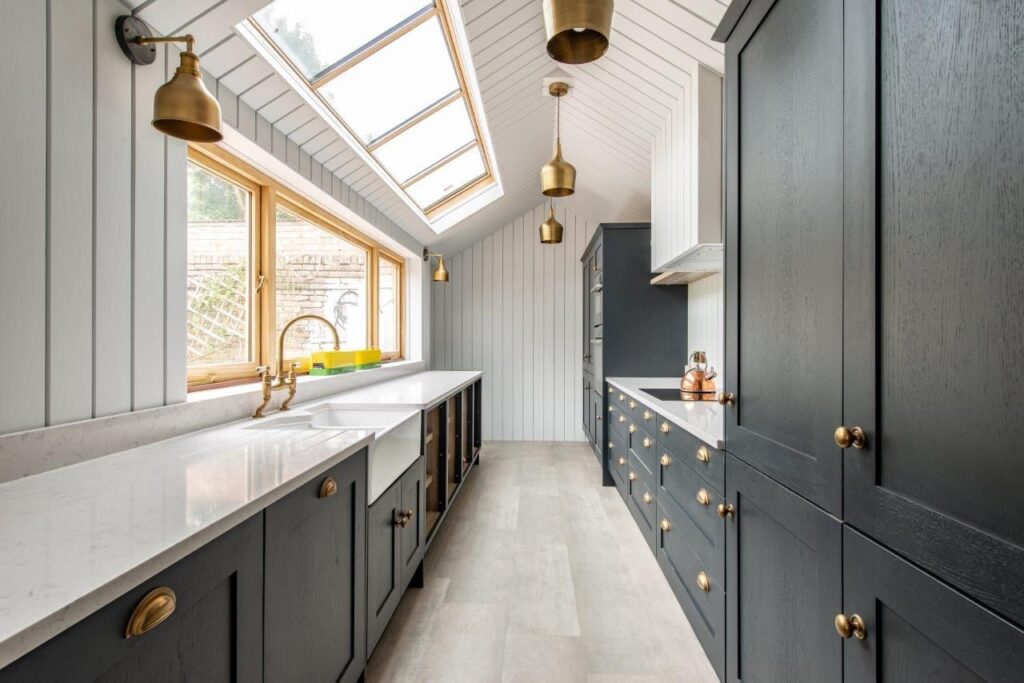
As we wrap up our exploration of the best 10 long narrow kitchen diner ideas, remember that creativity knows no bounds, especially when it comes to designing spaces that reflect your personality and lifestyle. Embrace the uniqueness of your kitchen diner, experiment with the ideas presented, and turn your limited space into a stylish haven that sparks joy and culinary inspiration.
So, whether you’re sipping coffee in your cozy nook, enjoying the benefits of efficient storage, or basking in the glow of strategically placed mirrors, may your long narrow kitchen diner become a testament to the magic that happens when style and functionality dance together in harmony. Happy designing!
FAQs
How do you style a long narrow kitchen?
Styling a long narrow kitchen involves optimizing the layout and decor to make the most of the space. Consider the following tips:
- Light Colors: Use light colors to create a sense of openness and brightness.
- Vertical Storage: Utilize vertical storage solutions to maximize space.
- Open Shelving: Open shelving can make the kitchen feel more spacious and airy.
- Long, Linear Elements: Emphasize the length with long, horizontal design elements.
- Mirrors: Use mirrors strategically to give the illusion of more space.
- Functional Furniture: Choose furniture and appliances that are space-efficient and multifunctional.
What is the best layout for a narrow kitchen?
The best layout for a narrow kitchen depends on the available space, but some effective layouts include:
- Galley Layout: A straight-line layout with counters on both sides.
- One-Wall Layout: All elements are along a single wall.
- L-Shaped Layout: Utilizes two adjacent walls to form an L shape.
- Pullman or Parallel Layout: Similar to the galley but with more open space.
How to design a long kitchen diner?
Designing a long kitchen diner involves creating a cohesive and functional space:
- Define Zones: Clearly define kitchen and dining areas.
- Use Consistent Flooring: Maintain a consistent flooring material to unify the space.
- Open Shelving: Consider open shelving to create a seamless transition.
- Lighting: Use pendant lights or fixtures to distinguish the dining area.
- Flexible Furniture: Opt for flexible and movable furniture for adaptability.
What is a long narrow kitchen called?
A long narrow kitchen is often referred to as a “galley kitchen.” This layout features parallel counters and workspaces along two walls, optimizing space in narrow areas.
How do you maximize space in a narrow kitchen?
To maximize space in a narrow kitchen:
- Vertical Storage: Utilize wall-mounted shelves and cabinets.
- Compact Appliances: Choose smaller and space-efficient appliances.
- Pull-Out Storage: Incorporate pull-out storage solutions for easy access.
- Light Colors: Use light colors to create a visually open and airy feel.
- Mirror Accents: Mirrors can give the illusion of more space.
What type of kitchen layout is good for long but narrow spaces or corridors?
For long but narrow kitchen spaces or corridors, the following layouts work well:
- Galley Layout: Parallel counters along both walls.
- One-Wall Layout: All components along a single wall.
- Pullman or Parallel Layout: Similar to the galley but may have more open space.
