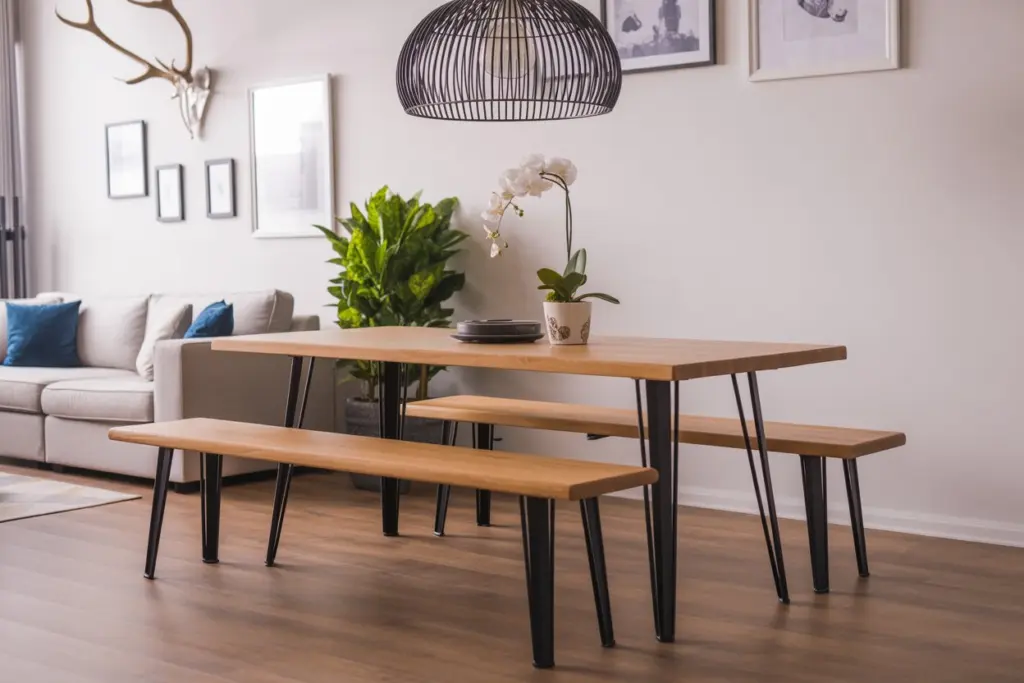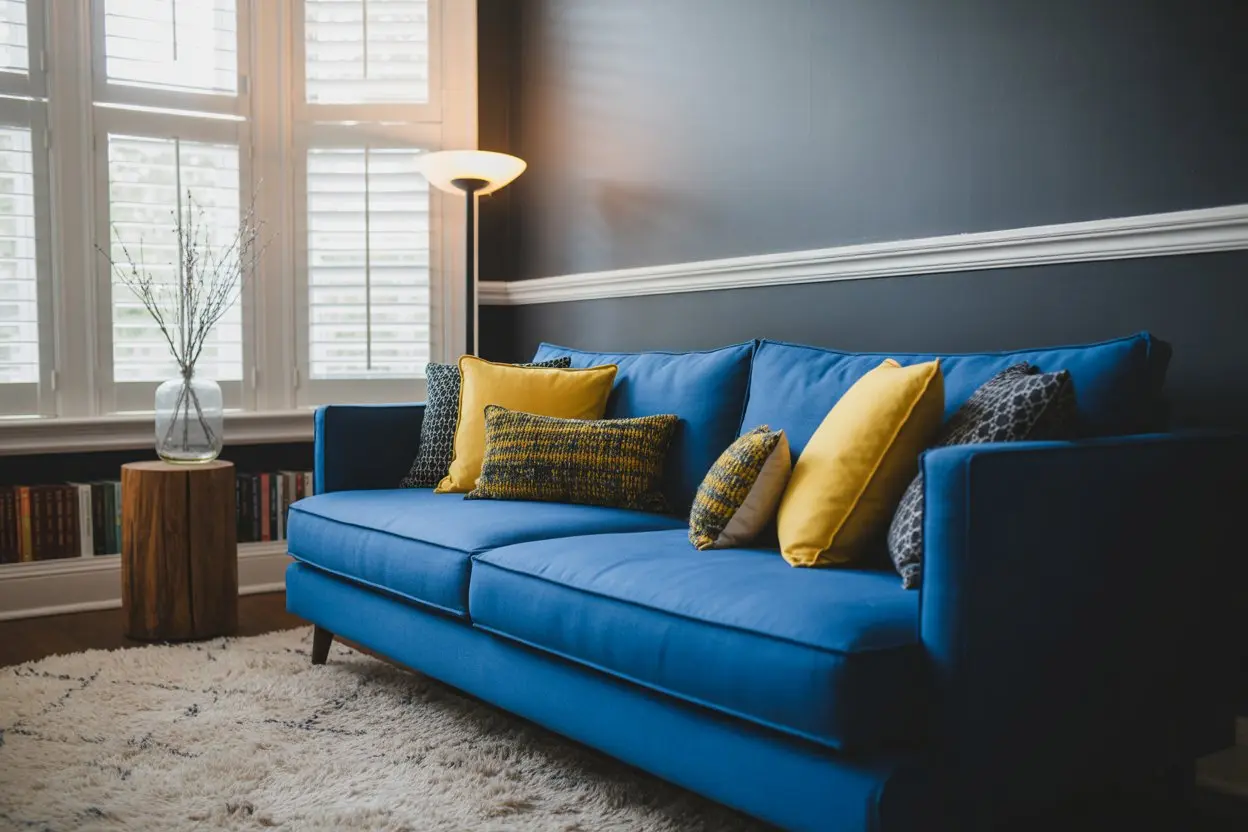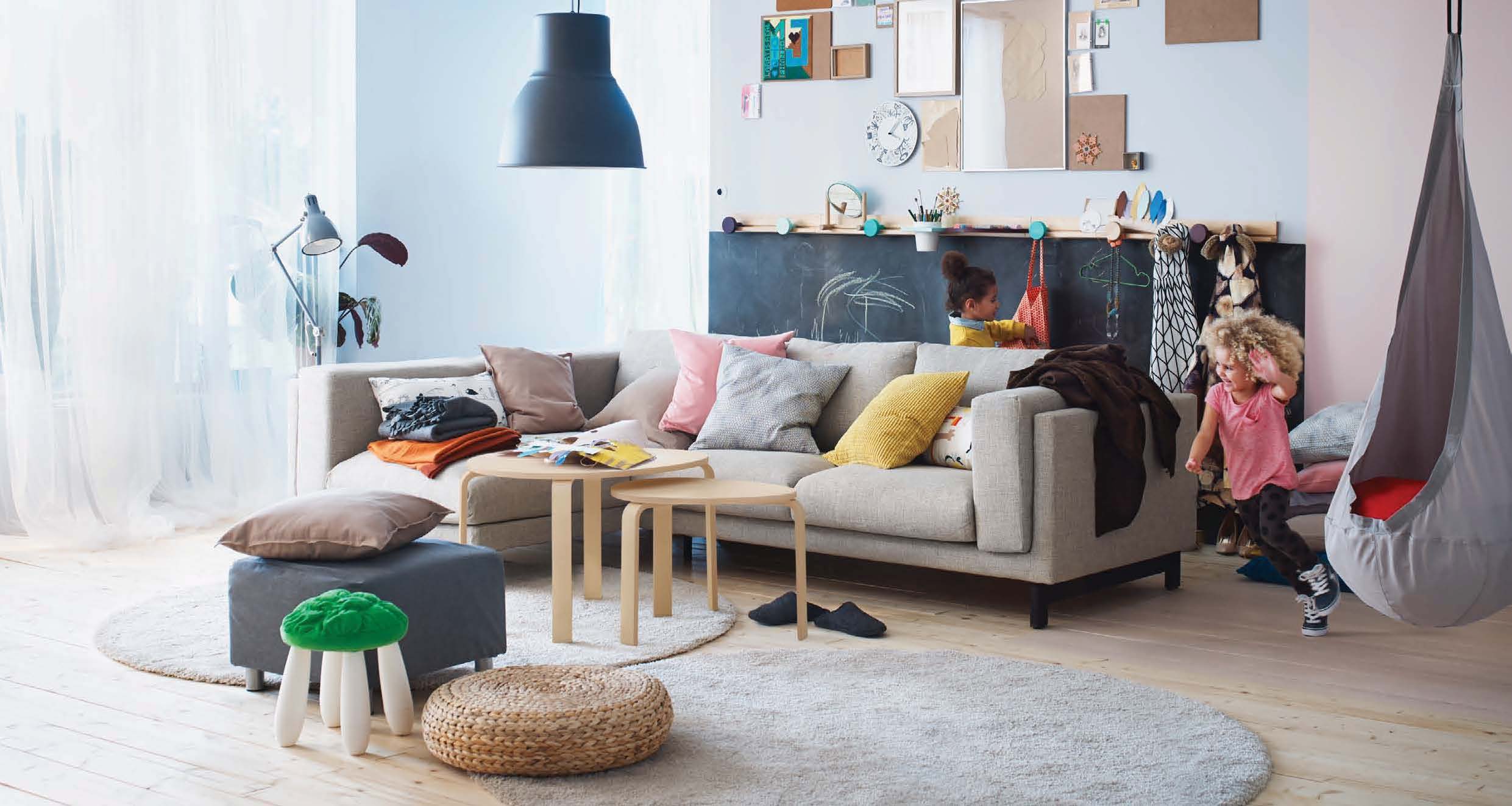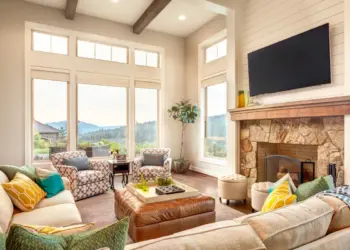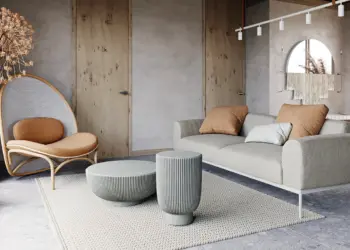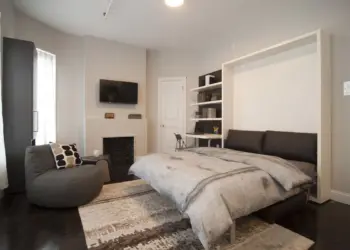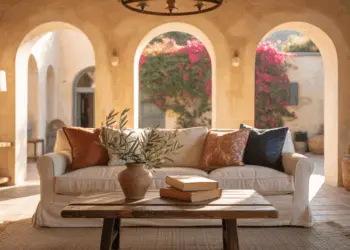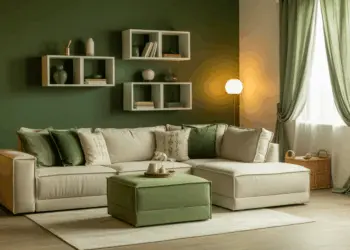The living room is the room where you like to take time, relax and rest, so it is best to furnish it well. This is one of the reasons why its layout is so important. Setting up a small living room or a large living room is not as easy as choosing and placing the furniture for a fluid circulation. From a sitting area in a studio to the layout of a 30 m2 living room, discover all the tips and basic rules for a flawless living room layout.
Table of Contents
Designing a square living room
The square living room may seem a bit rigid in terms of layout. The furniture will generally find its place in a geometric way. A sofa with one or two armchairs facing it. A minimalist wall decoration so as not to overload the room and why not a few shelves to hold a few decorative objects. The most important thing in such a room is not to overload it with bulky furniture in order to balance it visually.
For those in search of fantasy, it will be advisable to break the wise atmosphere of this room by trendy furniture all in roundness like an elegant design sofa slightly curved or a round coffee table.
In this living room. The sofa will be the king of the decor, it will set the tone, hence the need to make it a pretty room. In terms of colors and decoration, we will play the card of sobriety so as not to overload this small room. The decoration will be primarily based on elements that bring comfort and personality such as a thick carpet or design wall lights and hangers.
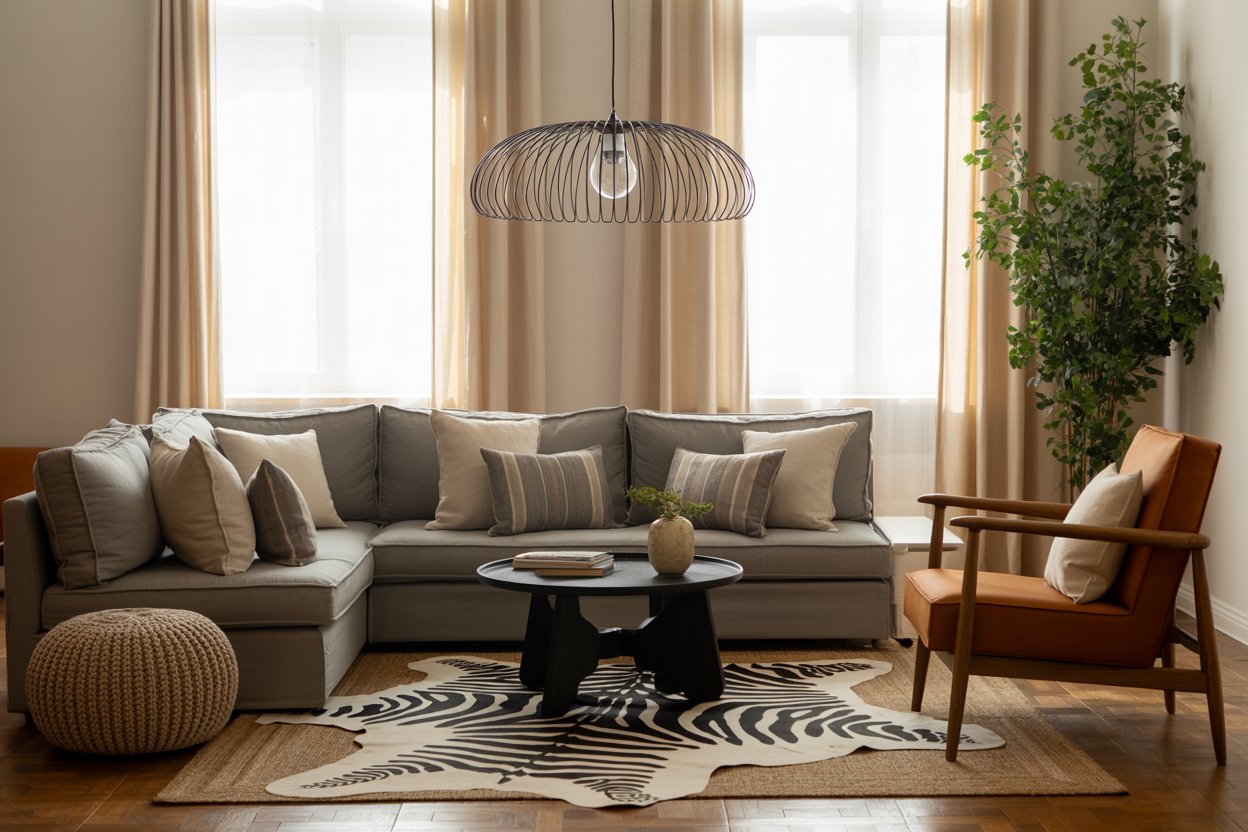
Creating a full-length living room
The full-length living room, although complex to arrange a priori, nevertheless has more than one advantage. It opens up in front of us like an expandable decor. The corridor-like design has a certain charm, which is best enhanced by a special floor covering that emphasizes its long-length character, such as long strip parquet rather than square tiles.
A long carpet is also welcome. The walls should be covered with lighter shades to increase the brightness of the room.
In addition to the floor and the walls, it is also necessary to ask the question: which furniture for a long living room? And yes, in such a room it is impossible to afford imposing furniture such as a large corner sofa or several designer armchairs.
In a long living room. It will be necessary to prefer a straight sofa preferably without armrests to gain in fluidity. Side coffee table, idem round or rectangular table will have the right to sit but must however display a skinny size.
Finally, such a space will allow the creation of other living spaces within the living room. An office corner, a reading corner or a play area for children can easily be added in the continuity of the space devoted to the sofa corner.
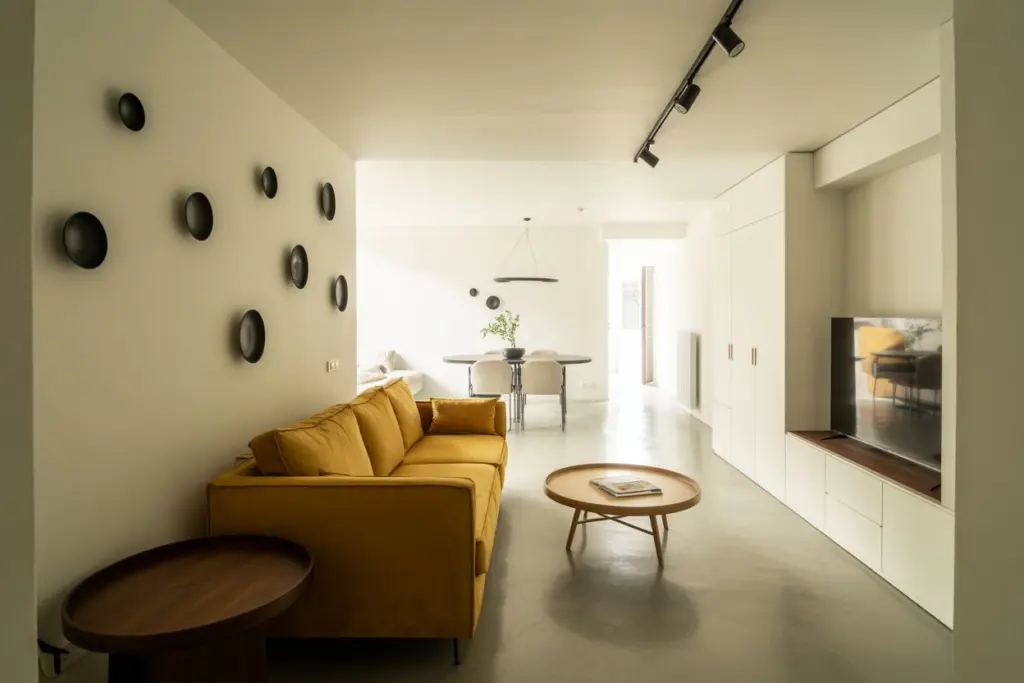
Layout the “living room” of a studio apartment
If the reduced surface area of a studio imposes certain obvious precautions to preserve the space of a sitting area. It will also be necessary to provide some scalable, even retractable solutions to adapt the layout between day and night. This is often the case of the sofa which must be used as a bed once the evening comes, hence the preference for a convertible sofa in this type of housing.
When the room is furnished with a sofa bed. A circulation space of 60cm should be provided around the unfolded bed, and if it is located in an alcove, clear at least 15cm on either side of its head. It is also necessary to be able to quickly unfold the bed, by installing a coffee table with wheels in front of the sofa, with a place to evacuate it during the night.
In a small space, the best location for a sofa is along the wall, preferably facing the window, with a minimum distance of 30 cm on either side of its ends to install small accent furniture and light fixtures that will serve as a bedside table once the bed is extended.
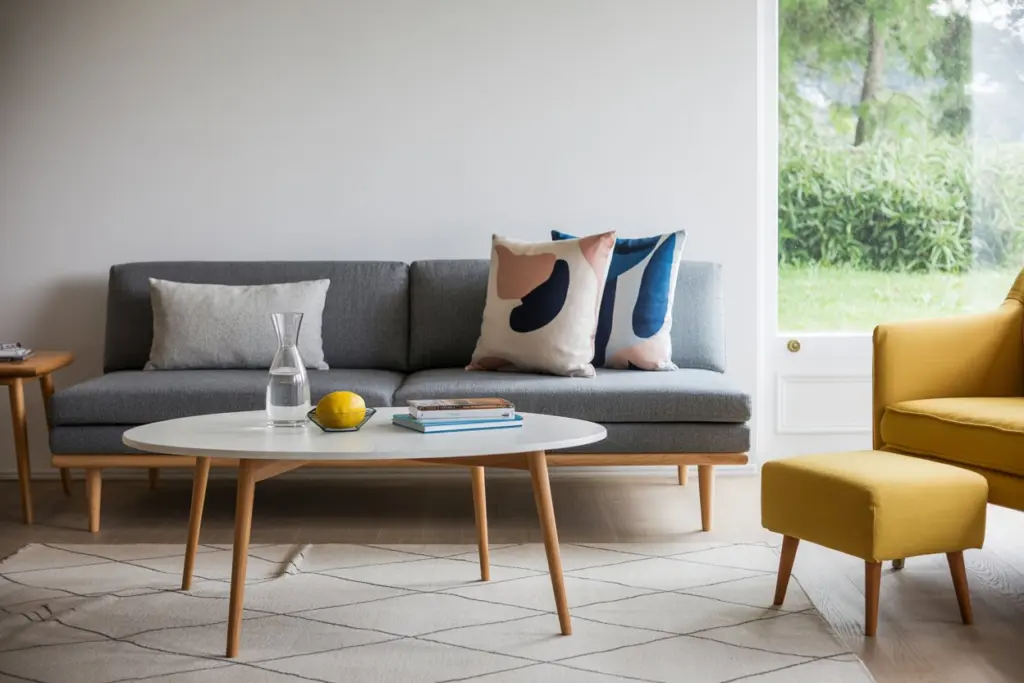
Layout a living area of less than 15 m2
When the space devoted to the living room is reduced, it is necessary to concentrate its layout around the essential. First by limiting the number and size of pieces of furniture to avoid unnecessary clutter.
The lack of space allows to create a very natural intimacy. It will be a question here of articulating the arrangement around a central point such as a chimney or a window, by spacing out the seats as much as possible. This centered arrangement will accentuate the conviviality of the room and will allow you to make better use of the available space.
The smaller the volume, the more the shape of the room will frame the design possibilities. For a very square room, prefer several small seat models, but the more rectangular the room, the more appropriate the use of a single multi-seater sofa will be.
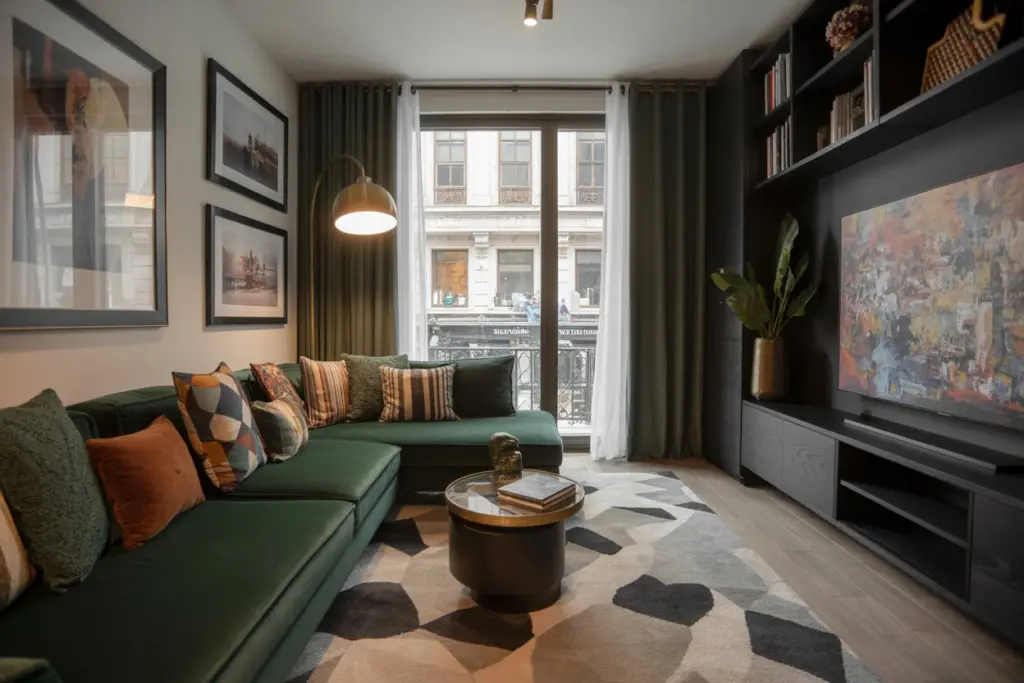
Layout a living room from 15 to 25 m2
This is the most common configuration for a living room. Especially since, for reasons of intimacy and conviviality, even if there is extra space, the surface area used to fit out this space will rarely exceed 25 m2.
Because the same layout rules should always be followed, regardless of the available space: space the seats about 30 cm apart and position them about 40 cm from the coffee table. Depending on the configuration of the room, this rule of thumb will mark out the furnishing possibilities.
For a very square room, two sofas facing each other around a centered coffee table allow you to make the most of the interior architecture. Conversely, the more rectangular the room, the more a play between sofa and several armchairs will be recommended. Whether or not they are leaning against the wall. The seating should be arranged so that they form an enclosed perimeter around a point of view (a window or a fireplace). It is around this social area that other furniture, light fixtures, and storage space essential to the comfort of your living room can be added.
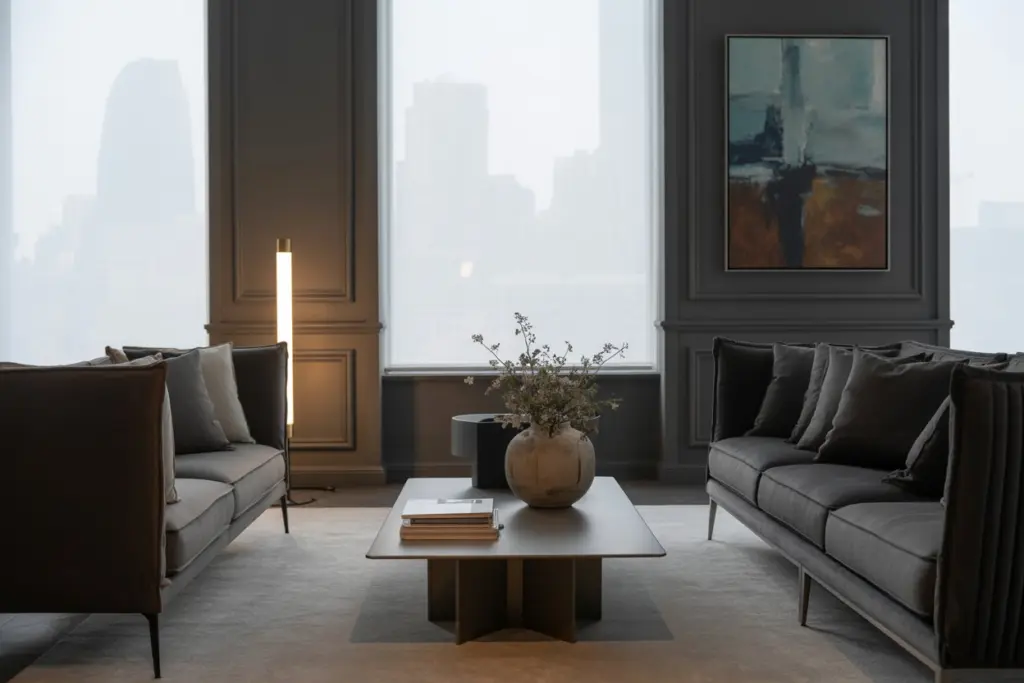
Layout a living room of more than 25 m2
While space is necessarily synonymous with comfort, it is not, however, a criterion of user-friendliness. Because a stay, however large it may be, must always preserve a certain intimacy. And even if the number of seats is increased, a living room that is too large will have to be specially designed, dividing the room into different zones.
You can choose to multiply the conviviality spaces by arranging several lounge areas at different strategic points in the room. But it is also possible to take advantage of this available space by declining other functions. By keeping the layout rules of a standard living room (seating arrangement 40cm from a centered table). You can take advantage of the available space to create a reading corner or a desk corner.
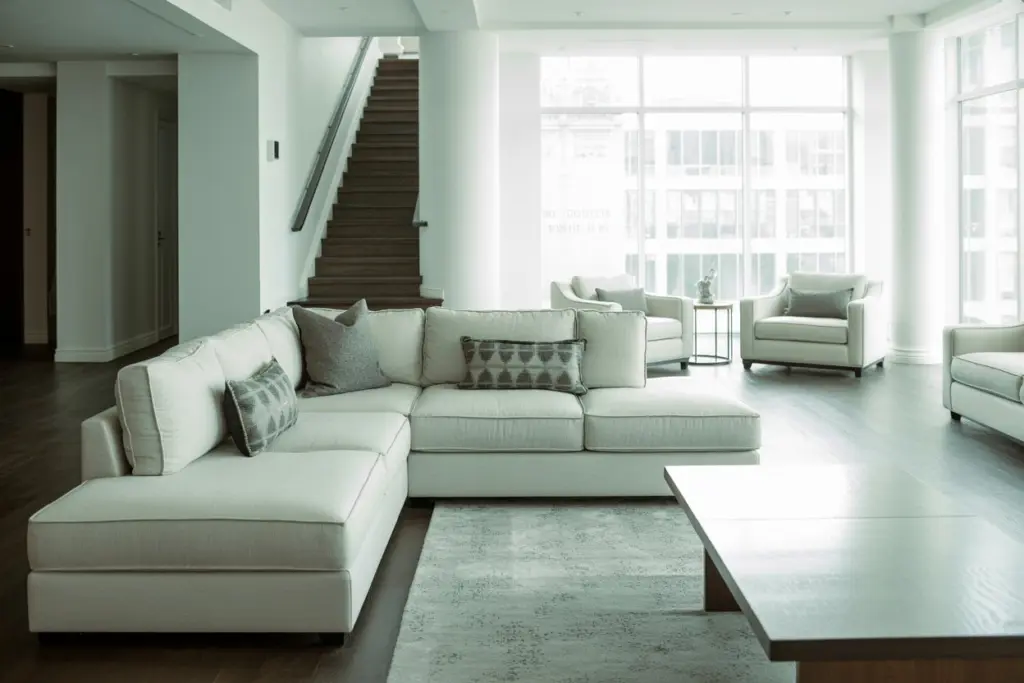
Layout a living/dining room
An absolute classic of furnishings, the living room/dining room must, however, comply with certain invariable rules. The first of these is to clearly separate the spaces, so the sofa can be used to divide the room into two distinct parts, as long as it has a rigid backrest and is high enough to act as a screen. If this is not the case, one can also choose to separate the two areas by using a high piece of furniture, such as a bookcase, a china cabinet or a high console.
In any case, it will be a question of preserving comfort and accessibility in each part of the main room. By leaving at least 60cm of circulation space to reach the different seating areas of the room. As for the location of each of these areas, if it is necessary to articulate the living room around a fixed point (a view, a fireplace…), it will also be necessary to provide some accessibility to the dining room from the kitchen.
