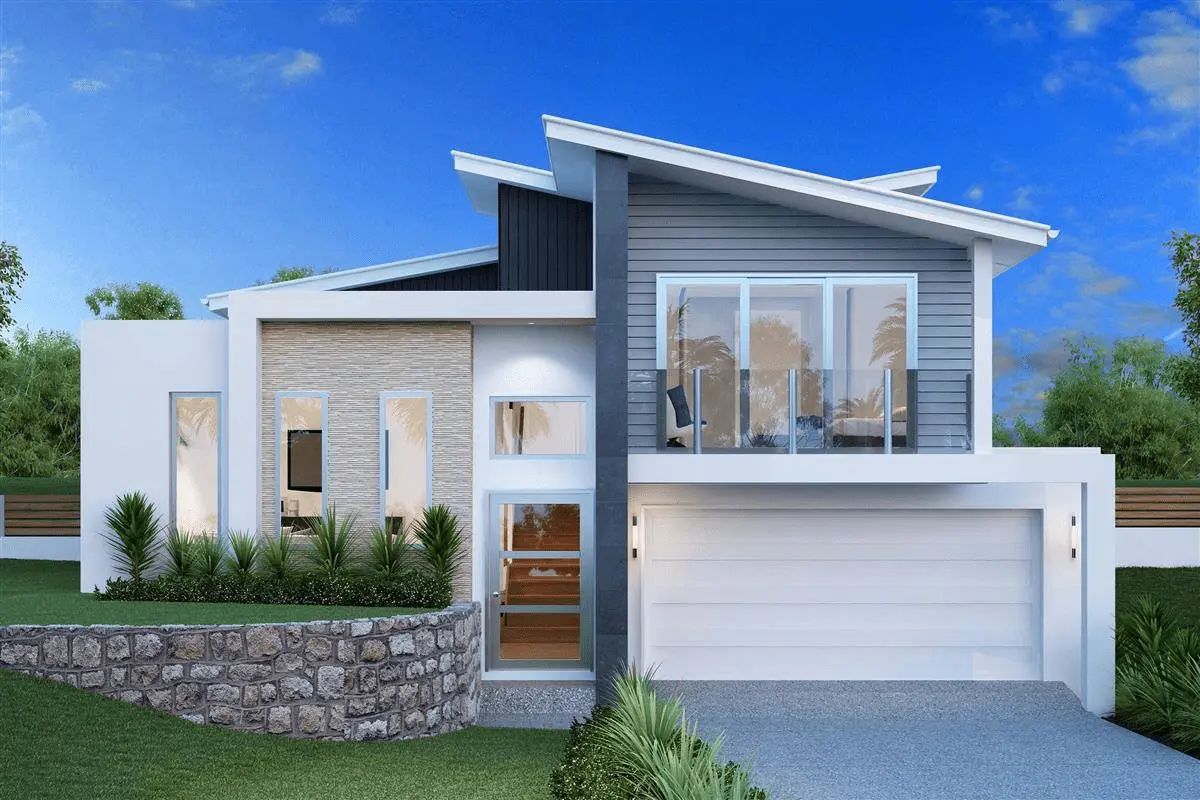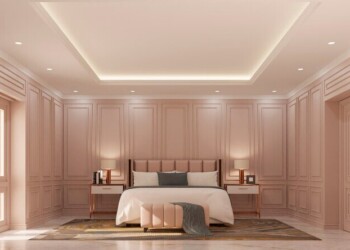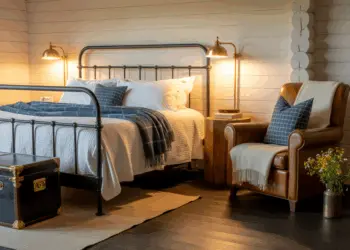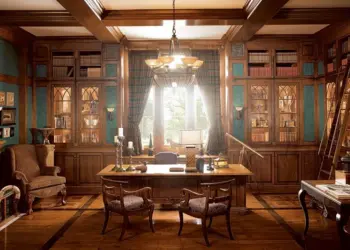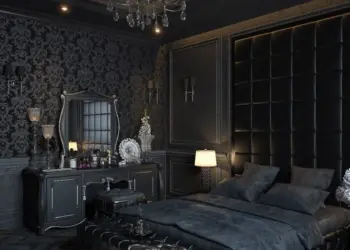Split level homes have been a popular choice in the housing market for decades, offering a unique blend of style and functionality. In this article, we will dive deep into the world of split-level homes, exploring their design, advantages, and why they continue to be a sought-after option for homeowners.
Table of Contents
What Is a Split Level Homes?
A split-level home, also known as a tri-level home, is a distinct architectural design characterized by multiple levels, each slightly offset from the next. These homes are an ingenious solution to the challenges posed by sloping or irregularly shaped lots. Here’s a breakdown of the different levels typically found in a split-level home:
Entry Level (Main Floor) in Split level homes
The main floor usually consists of the entryway, living room, and kitchen. It is the hub of daily activities and serves as the primary gathering space for the family.
Upper Level in Split level homes
The upper level typically houses the bedrooms and bathrooms, providing a private retreat away from the main living areas.
Lower Level in Split level homes
The lower level often features additional living spaces, such as a family room, home office, or guest room. It provides versatility and room to grow for homeowners.
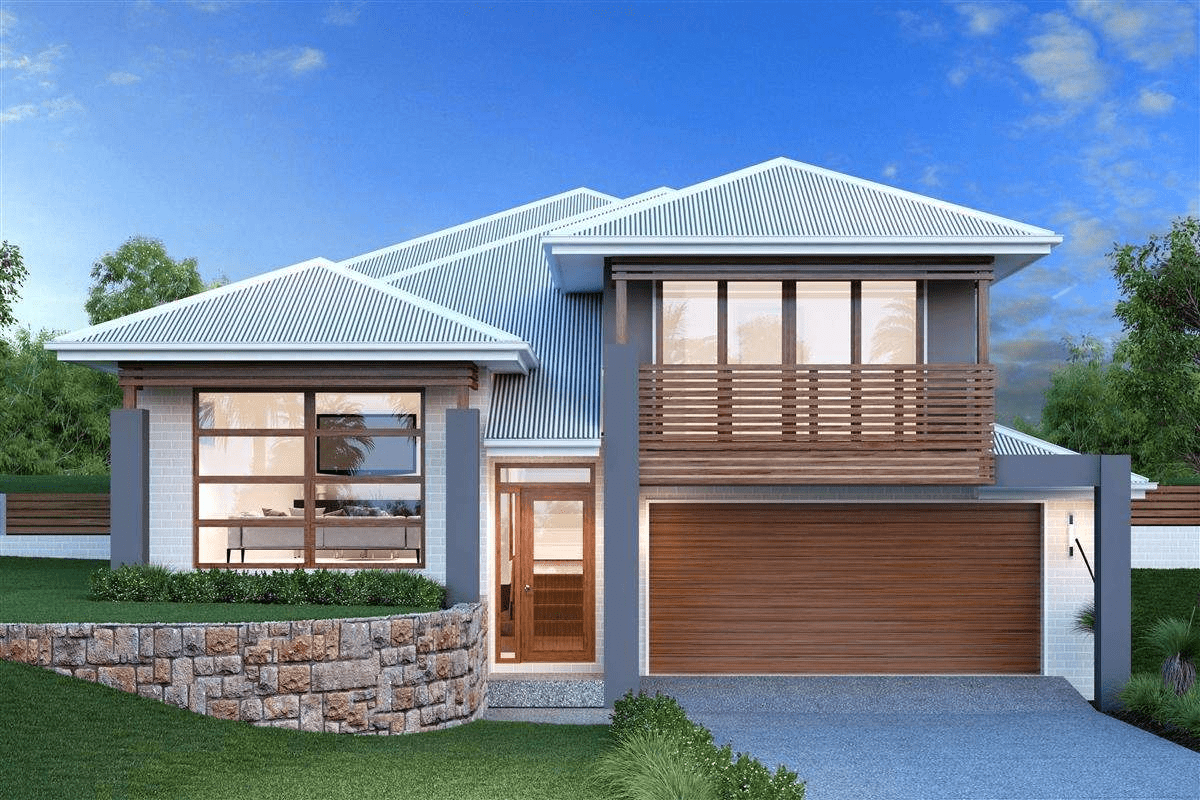
Split Level Homes: WHY MAKE THIS CHOICE?
Of course, a single couple won’t necessarily opt for this type of home unless they plan to have children and grandchildren living with them on a regular basis, and want everyone to find their own cosy little nest.
The Split level homes is more often the choice of large families, as it’s easier to delimit spaces and give everyone their own room.
A Split level homes can also be chosen when the land you’ve bought is small and it’s difficult to envisage a single-storey house that’s big enough for the whole family. In this case, the two-storey home allows you to limit the floor area while still providing enough space to include as many rooms as you want (or almost!).
If you’ve already bought a one-storey home, you can add an extra floor if, for example, the family has grown and space is at a premium. This avoids the need to move. However, you should be sure to seek the advice of an architect to see if the structure of the original house is suitable. If it is, you can then move from a one-storey to a two-storey house.
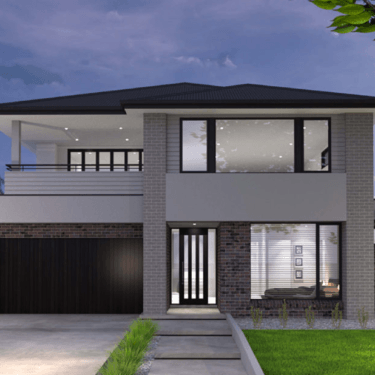
The Advantages of Split-Level Homes
Now that we understand the basic layout, let’s explore why split-level homes have maintained their popularity over the years.
Efficient Use of Space In split level homes
One of the key advantages of split level homes is their efficient use of space. By dividing the home into several levels, you can maximize every square foot of your property, making it feel more spacious than traditional single-level homes.
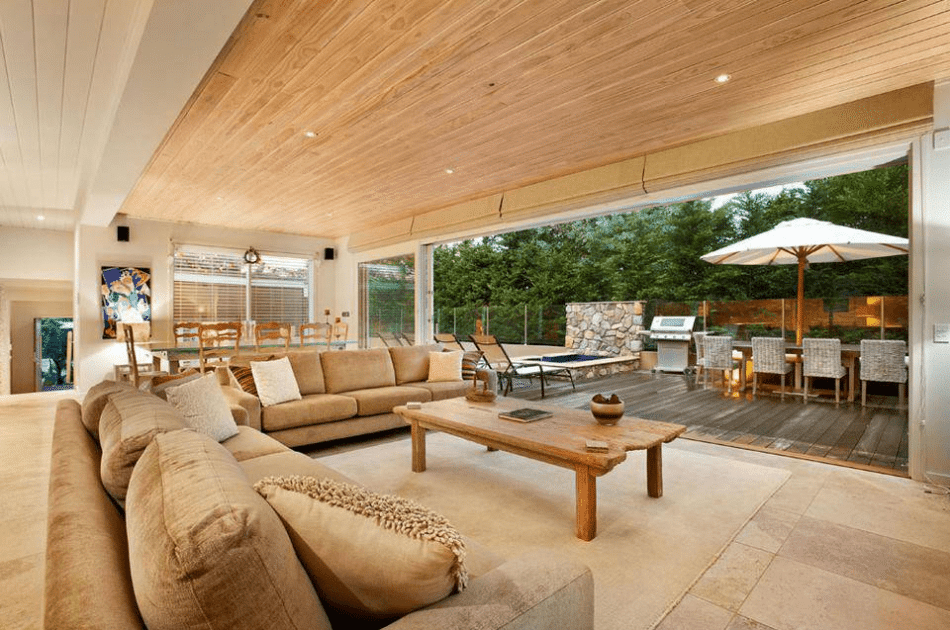
Well-defined spaces
For many people, a single-storey home presents a major handicap: having all the rooms on the same level. This can be a constraint, because when one person wants to go to bed early and the others are partying in the adjoining living room, noise is a serious inconvenience, unless the single-storey house is built in an L or U shape, making it easier to separate spaces. With a Split level homes , this is not an issue, as the upper floors can be laid out as sleeping quarters, and with good floor insulation, these rooms will remain quiet under all circumstances.
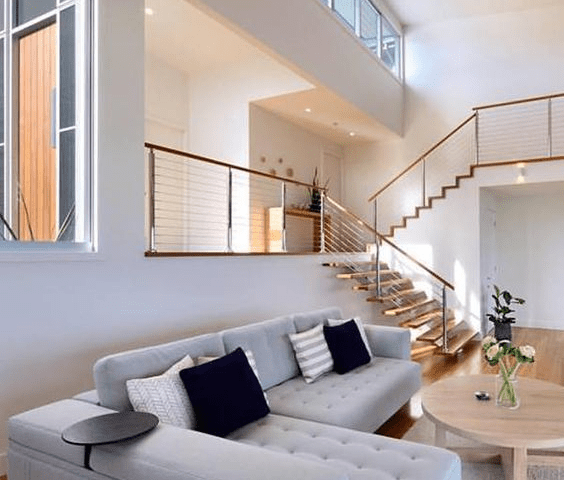
Adaptability
These homes are highly adaptable, making them suitable for various lifestyles. As your family grows or your needs change, you can easily repurpose rooms on different levels to accommodate your evolving requirements.
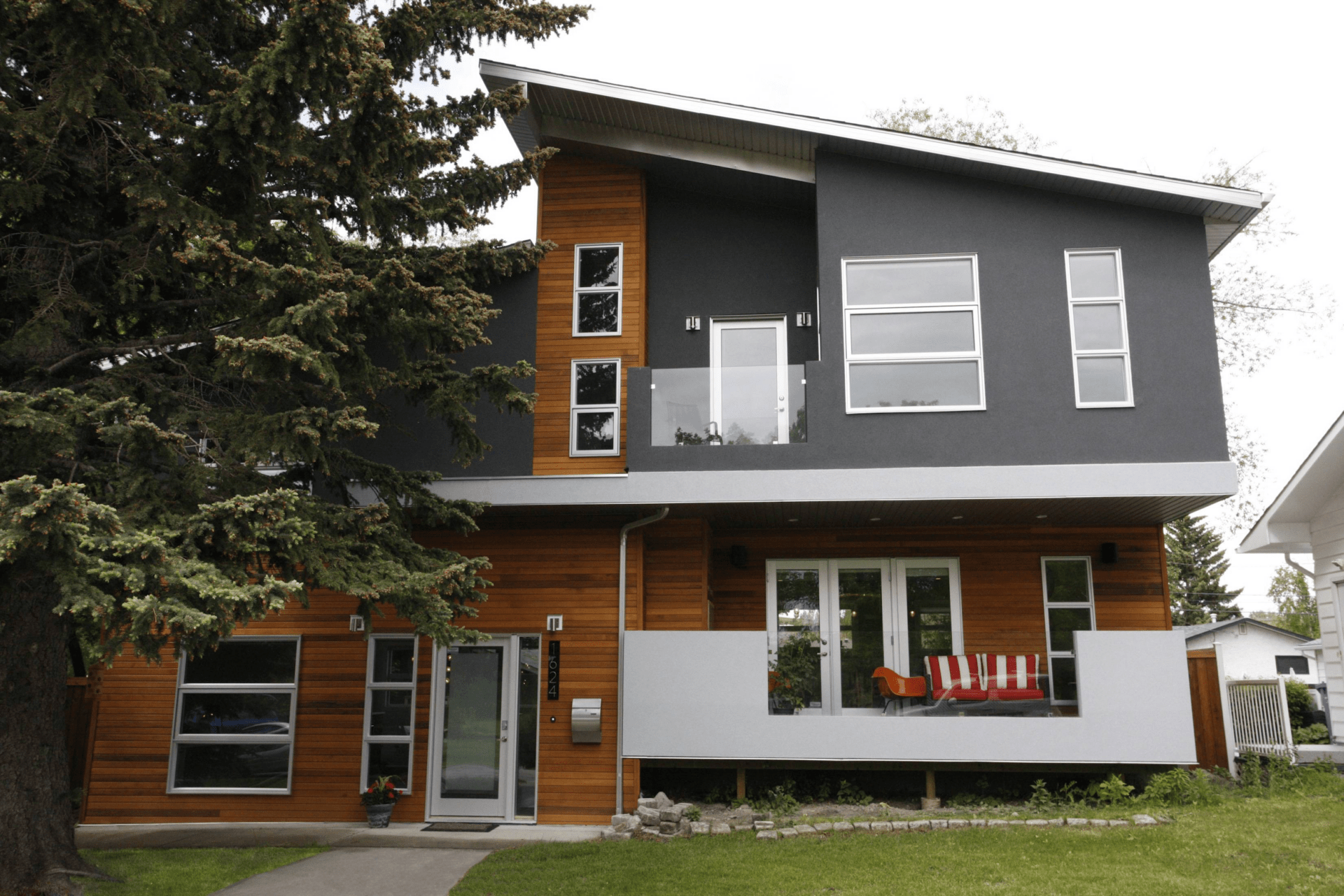
Unique Architectural Style
Split-level homes have a unique architectural style that sets them apart from other traditional designs. Their distinctive look often includes large windows, which allow plenty of natural light to flood the living spaces.

Installing Original Staircases
Of course, for a single-storey house, there are no interior staircases, but for a Split level homes , the choice of staircases is mandatory. You can play with styles and harmonize your staircases with the style of your home (for example, choose a single straight staircase with a landing, or several models – straight or spiral, as you wish). You can also plan to add an external access staircase to provide access to your private second floor (this may appeal to you if you have a teenager who comes home late from parties and wants more autonomy, but it’s also a possibility to create a fully-fledged studio on the upper floor that you can rent out to earn a small income).
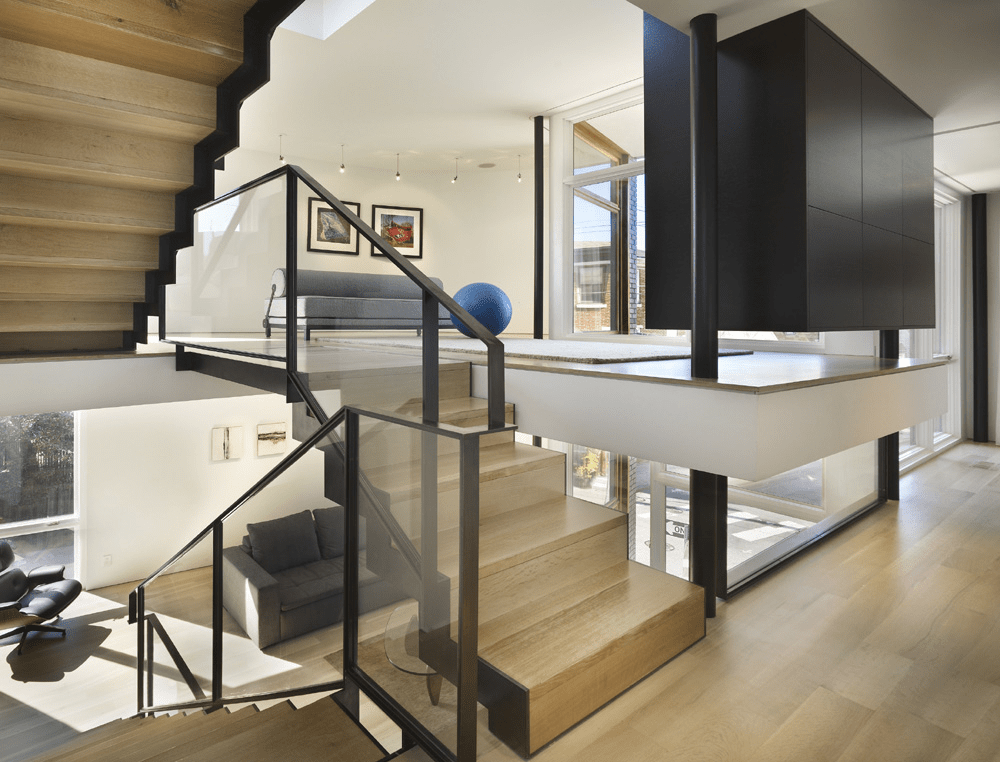
More sun all year round
In addition to the view, a Split level homes offers the advantage of sunnier rooms, which is all the more important as houses without storeys can become very dark in winter, especially if the house is not well exposed. With a two-storey house, you’ll benefit from more light, which is an essential criterion for comfort and well-being in a home.
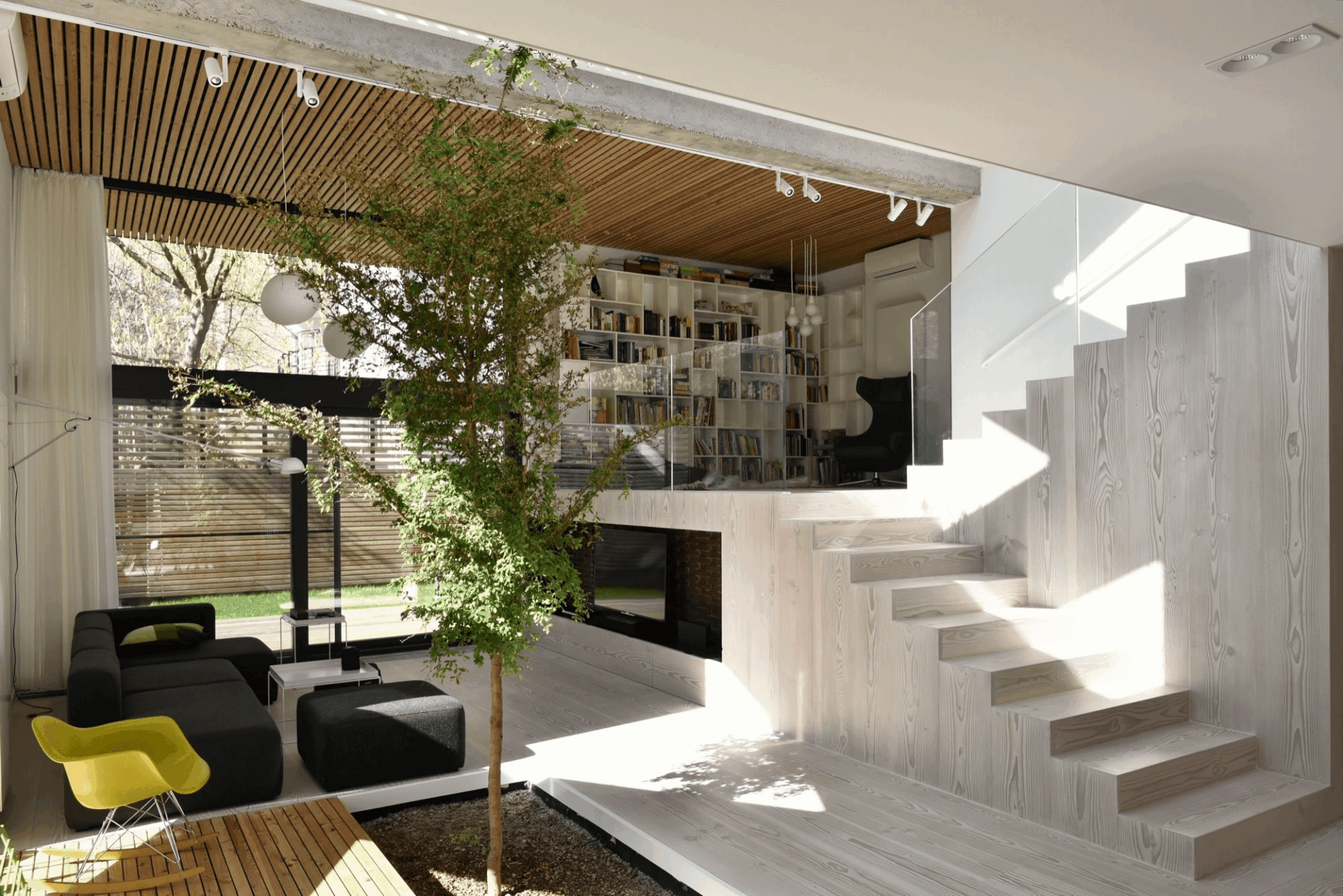
Making the most of a second floor
If your children are leaving in a few years’ time, why not turn the second floor into an independent apartment or studio? This makes sense if you live in the countryside or by the sea, as you’ll be able to rent it out via AirBnb or another site, and earn extra income in the process. You may also decide to offer one or more rooms to students if you live near a university.

The view
Of course, in the city, this is less obvious, especially if you’re overlooking the house across the street. But by the sea, or in the countryside, a two-storey house is a considerable asset, because its height can offer views of beautiful landscapes, which would not necessarily be the case with a single-storey house. To take full advantage of an unobstructed view, why not add a balcony or roof terrace?
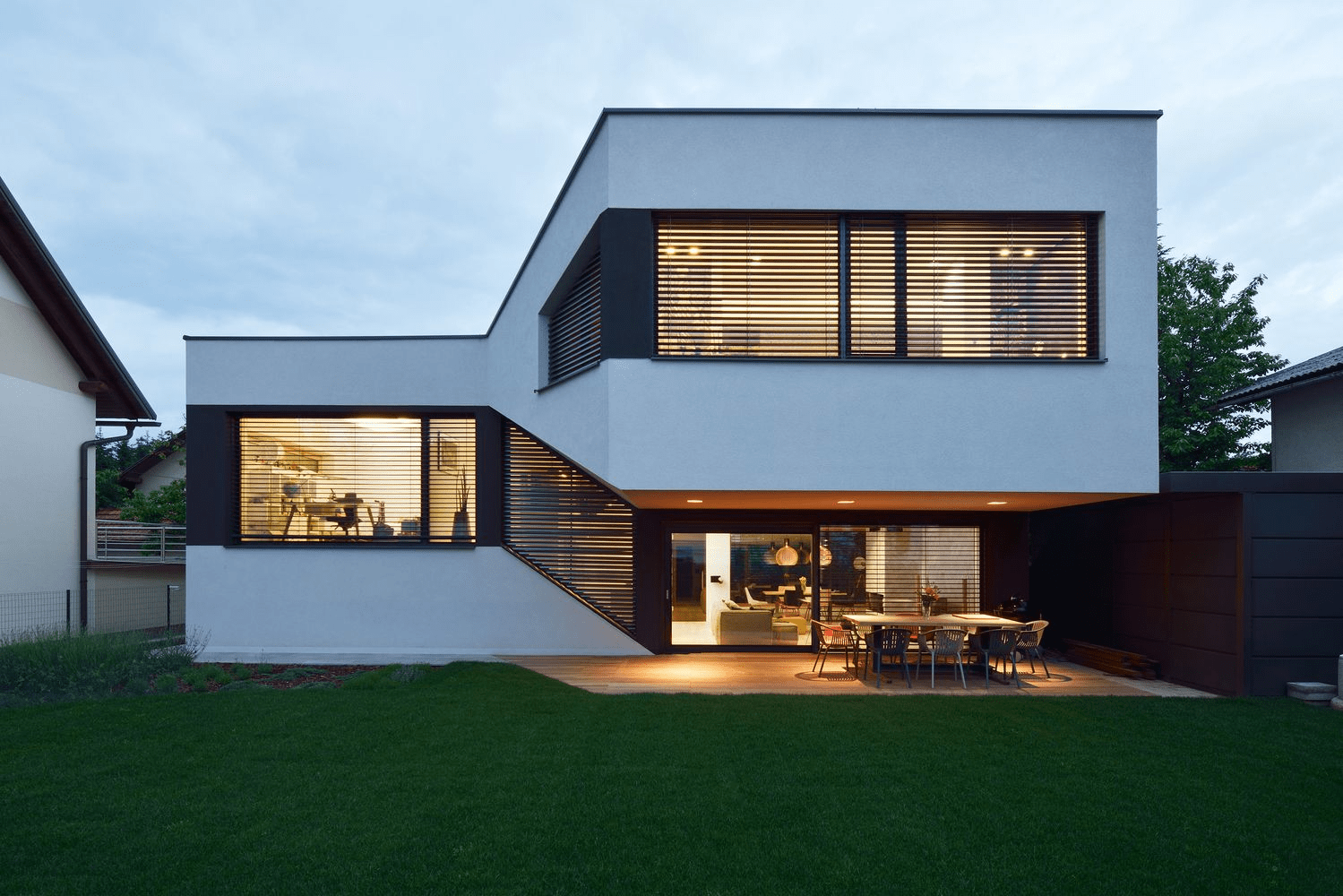
Split Level Homes: ANY DRAWBACKS?
Despite all the interest and advantages of the two-storey home, there are a few minor drawbacks.
The upper floors
Couples approaching retirement will think twice before opting for a two-storey home, because climbing up and down the stairs is a great way to stay in shape, but it can become a strain as you get older and suffer from joint problems, for example. Unless you plan to build an elevator or install a stairlift at a later date, the two-storey issue may become a matter for reflection. What’s more, if you have small children, you also need to consider the safety aspect, and if your children are too small to go up and down the stairs alone, you’re going to have to shuttle back and forth between floors to look after your children, and have safety barriers installed.
More complicated maintenance
Cleaning a single-storey home is inevitably easier. If you’ve got lots of rooms and two floors to climb with your vacuum cleaner, it can get very tiring in the long run. There are, however, solutions to this problem: you can install a cleaning cupboard on each floor (with a cordless vacuum cleaner) or have a central vacuum system installed. Another possible solution with older children: make everyone responsible for cleaning their own rooms.
Heating and air conditioning
For good thermal comfort, your home must first be well insulated. Your roof must have good thermal insulation to prevent the heat from the heating system escaping, which would also lead to significant temperature differences between floors. For air-conditioning, it’s best to install an air-conditioning unit on each floor to keep your home cool in the height of summer, and make sure your windows are well insulated.
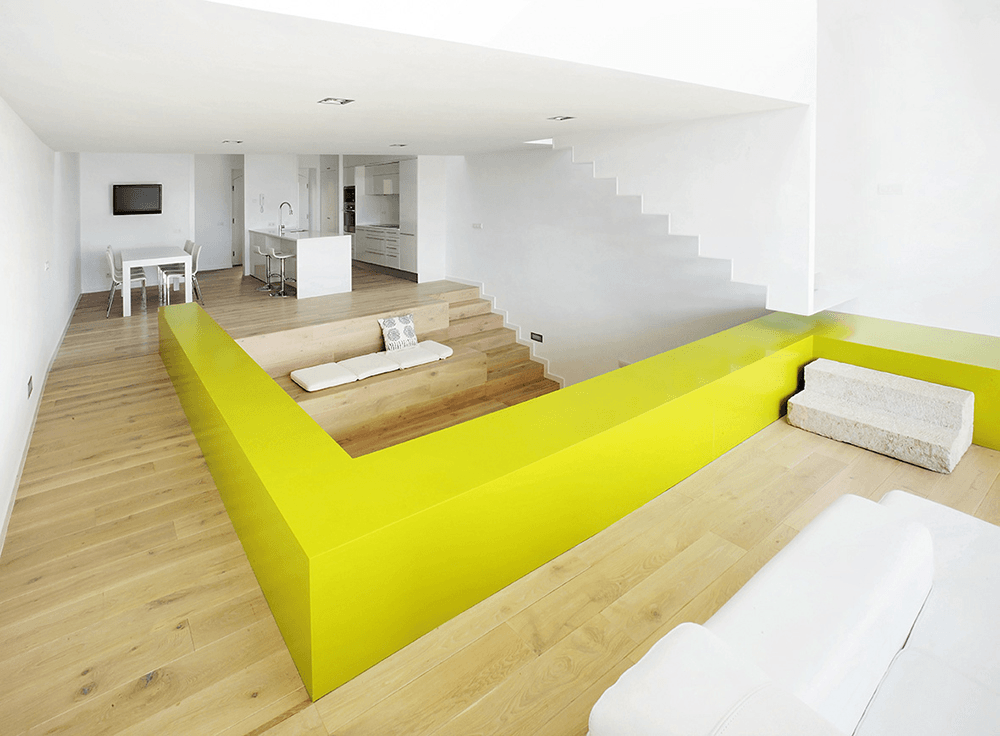
Designing Your Dream Split-Level Homes
If you’re considering building or buying a split-level home, here are some design tips to ensure you make the most of this architectural style:
Open Concept Living
Consider an open floor plan for the main level, allowing seamless flow between the kitchen, dining area, and living room. This creates an inviting and spacious atmosphere.
Embrace Natural Light
Incorporate large windows and glass doors to maximize natural light, making your split-level home feel bright and airy.
Functional Lower Level
Make the most of your lower level by creating a versatile space. It could serve as a home office, a playroom for kids, or even a cozy guest suite.
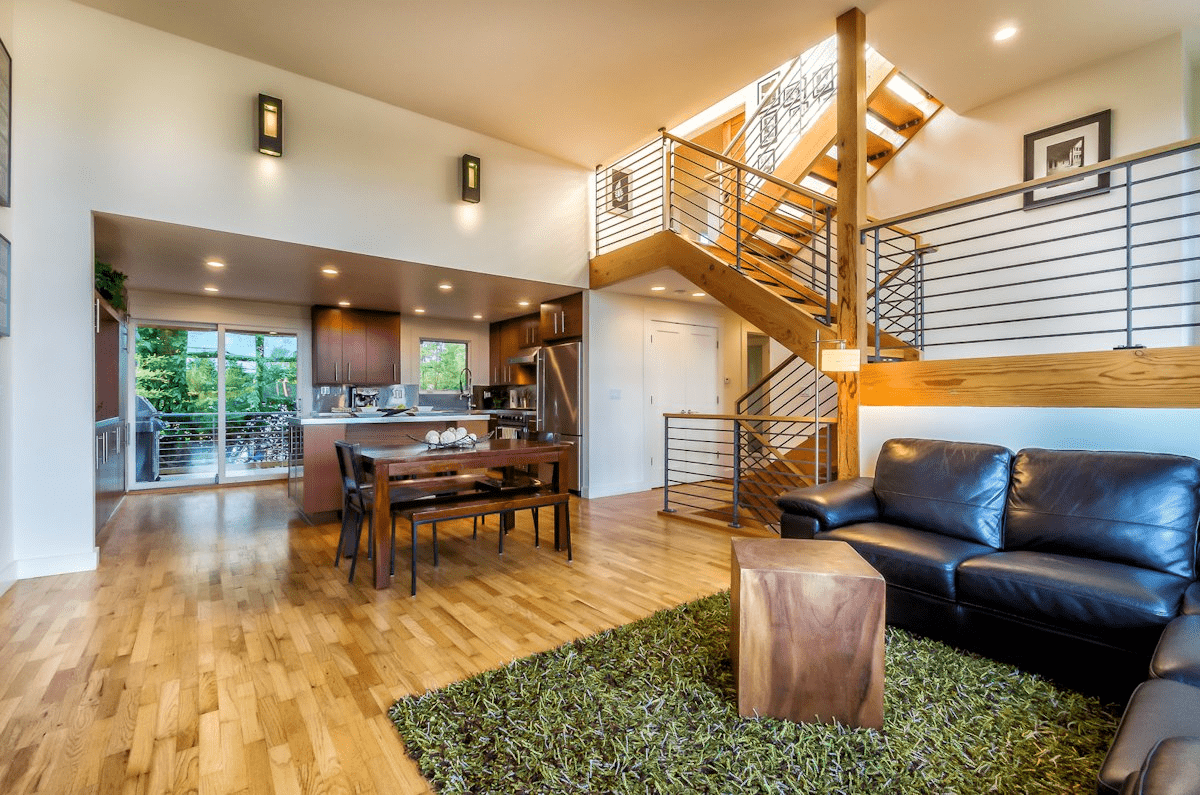
In conclusion, split-level homes offer a winning combination of style, functionality, and adaptability. Their unique design and efficient use of space make them an attractive choice for homeowners looking for something beyond the ordinary.
But don’t just take our word for it – explore the world of split-level homes and discover the possibilities they offer for yourself. Whether you’re starting a family, downsizing, or simply seeking a home with character, a split-level home might be the perfect fit for you.
FAQs
What is a split-level homes?
A split-level home is a style of house characterized by multiple levels or floors, with short flights of stairs separating each level. It often has a staggered appearance from the front.
Are split-level homes more expensive to build than traditional homes?
Split-level homes can be more cost-effective to build, especially on sloping lots, as they require less excavation and foundation work.
Can I add an extra level to my existing split level homes?
Adding an extra level to an existing split-level home is possible but can be complex and costly. It’s essential to consult with a professional architect or contractor.
Are split level homes energy-efficient?
Split-level homes can be designed to be energy-efficient by incorporating modern insulation and HVAC systems. Consult with a builder experienced in energy-efficient construction.
What are some creative ways to utilize the lower level of a split level homes?
The lower level can be transformed into a home theater, a home gym, a home office, or even a cozy reading nook. It’s all about your specific needs and preferences.
Are split level homes a good investment in today’s real estate market?
Split-level homes maintain their value well and can be a good investment. However, like any property, the location and overall condition play a significant role in determining their market value.
What is the difference between a split level and a two story house?
A split-level home has multiple levels that are staggered, with short flights of stairs, while a two-story house has only two full stories, typically one on top of the other.
What is the difference between split entry and split level?
A split-entry home has a main entrance that opens into a small foyer with a staircase leading up to the living areas and down to the basement. A split-level home has staggered levels with short flights of stairs between them, without a central entryway.
