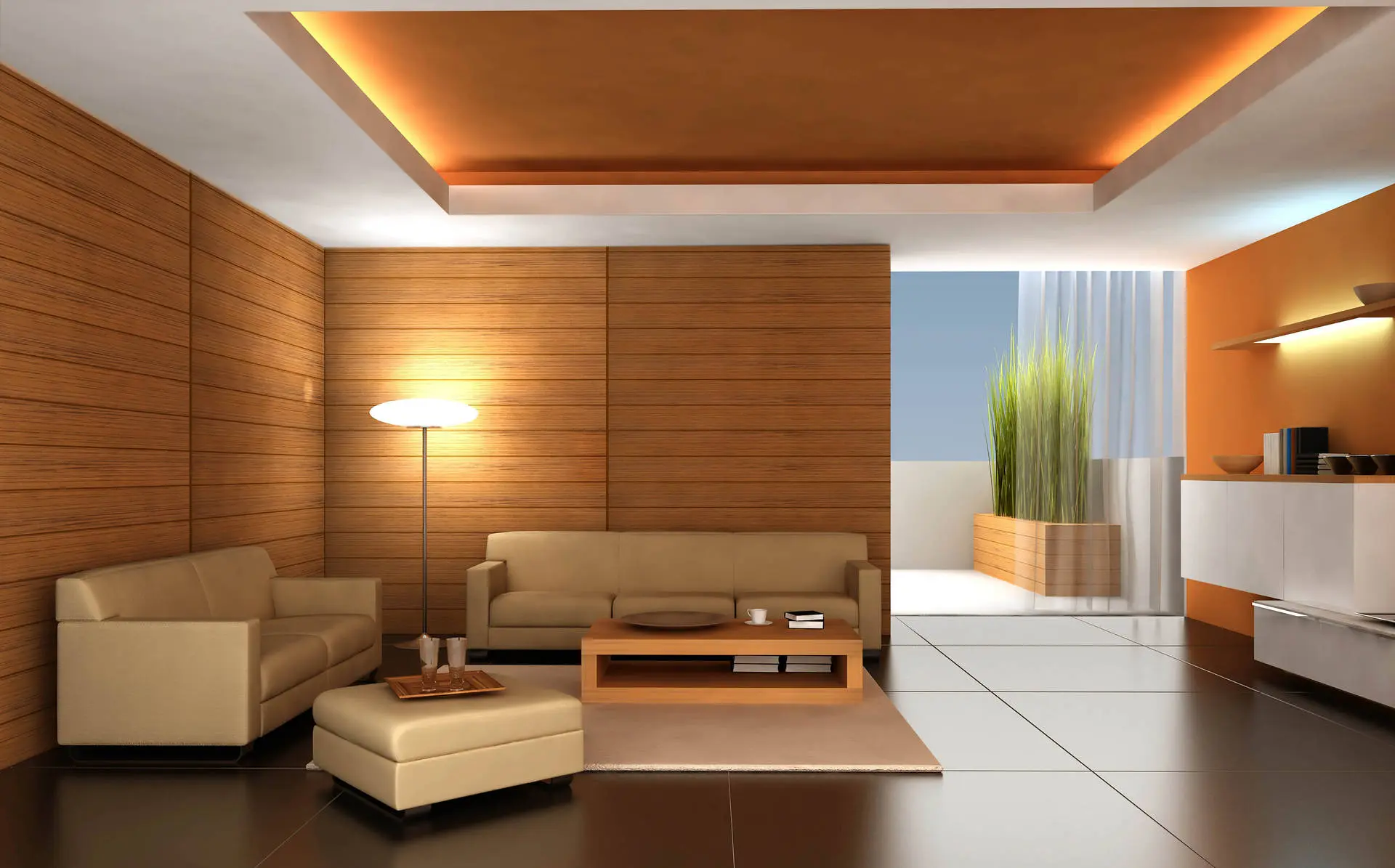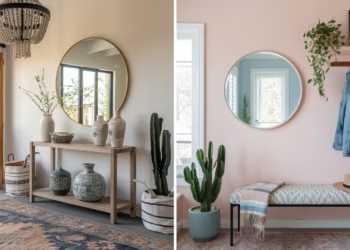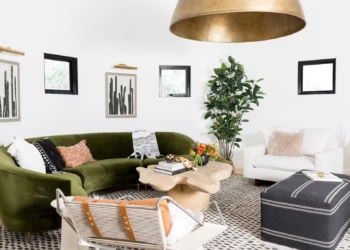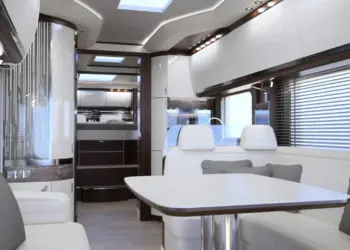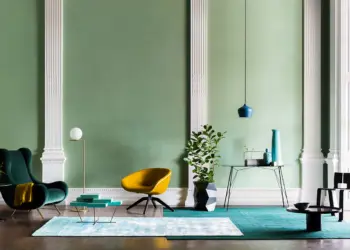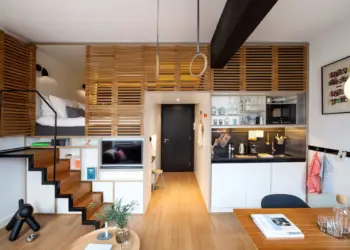Welcome, fellow interior design enthusiasts, to a journey where creativity knows no bounds and possibilities are endless! Designing a room layout is not merely about arranging furniture; it’s about curating an environment that reflects your personality, optimizes functionality, and sparks joy every time you step inside. Whether you’re revamping a cozy bedroom design, reimagining a bustling living room, or transforming a dull office space, this guide has got you covered!
So, are you ready to roll up your sleeves and dive headfirst into the realm of interior design? Let’s embark on this exhilarating adventure together, one step at a time!
Table of Contents
Seeking Inspiration
Embarking on a room design journey starts with inspiration. we, emphasize the importance of developing a well-crafted story personalized to your experiences or core values. For inspiration, explore the world around you. we suggests observing design elements in restaurants or hotels. Additionally, leverage platforms like Pinterest to curate a board of ideas that resonate with your vision.
Getting Started: Planning Your Layout
Before diving into the nitty-gritty of furniture placement and color schemes, take a moment to envision your ideal space. Ask yourself:
- What’s the Purpose of the Room?
- Is it a relaxation haven, a productivity hub, or a social gathering spot?
- Who Will Use the Space?
- Consider the needs and preferences of everyone who will frequent the room.
- What Vibes Do You Want to Evoke?
- Think about the mood and ambiance you wish to create – cozy home interior, chic, minimalistic house design, or eclectic design style?
Once you have a clear vision in mind, it’s time to move on to the next step!
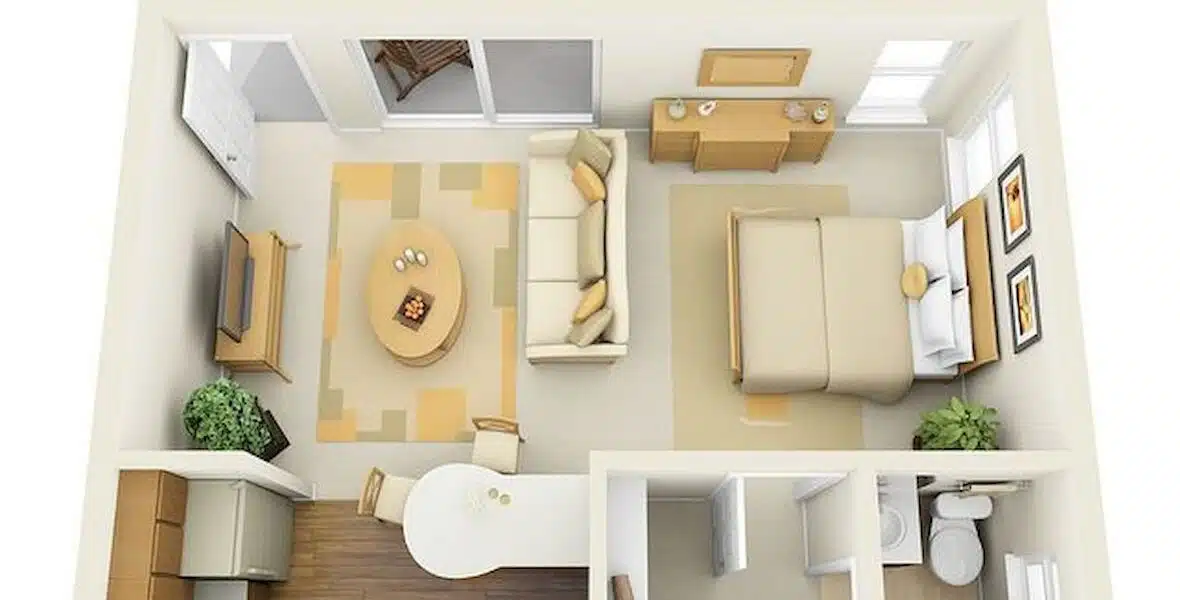
Choosing an Anchor Element
An anchor element, such as a signature piece of furniture or striking wall art, serves as the focal point that ties the room together. we advises starting with a piece you adore and building around it. This could be a chair, rug, or artwork that sets the tone for the room’s style, colors, and overall aesthetic
Crafting a Color Palette
Your anchor element often dictates the color palette. Whether monochromatic or a spectrum of hues, select colors that resonate with your vision. Use a color wheel in your interior to guide your choices. Consider playing with neutral wall colors and infusing vibrancy through artwork and decor.
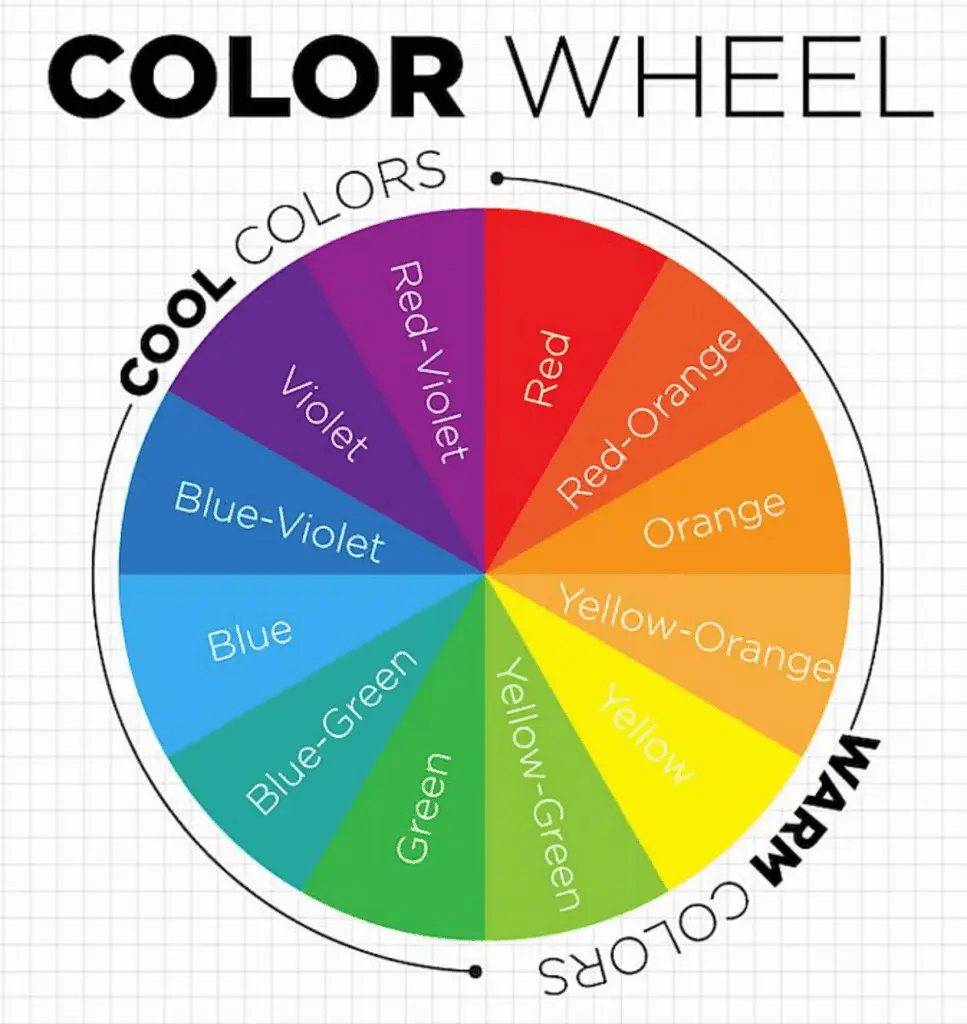
Let’s Get Sketching: Designing a Room Layout
Grab a pencil and some graph paper – it’s sketching time! Visualizing your ideas on paper allows you to experiment with different arrangements and get a feel for the flow of the room. Here’s how to do it:
- Measure Twice, Sketch Once
- Take accurate measurements of the room, including doors, windows, and any architectural features.
- Create a Rough Floor Plan
- Use graph paper to sketch a rough outline of the room, including walls, windows, and doors.
- Experiment with Furniture Placement
- Play around with different furniture arrangements until you find the perfect layout.
- Consider Traffic Flow
- Ensure there’s enough space for easy movement throughout the room.
Remember, this is the fun part – don’t be afraid to let your creativity run wild!
Bringing Your Vision to Life: Furniture and Decor Selection
It’s time to bring your vision to life with carefully curated furniture and decor. Furniture not only provides comfort but also dictates the flow of your space, especially in open-concept layouts. Prioritize comfort, storage, and durability when selecting furniture. Arrange it strategically to enhance the room’s layout and functionality. Here are some tips to help you make the right choices:
- Focus on Functionality
- Choose furniture that not only looks great but also serves a practical purpose.
- Mix and Match Textures and Patterns
- Add depth and visual interest to the room by mixing different textures and patterns.
- Don’t Forget About Scale
- Ensure that furniture pieces are proportionate to the size of the room – oversized furniture can make a space feel cramped.
- Inject Your Personality
- Let your personality shine through with unique decor items that reflect your style and interests.
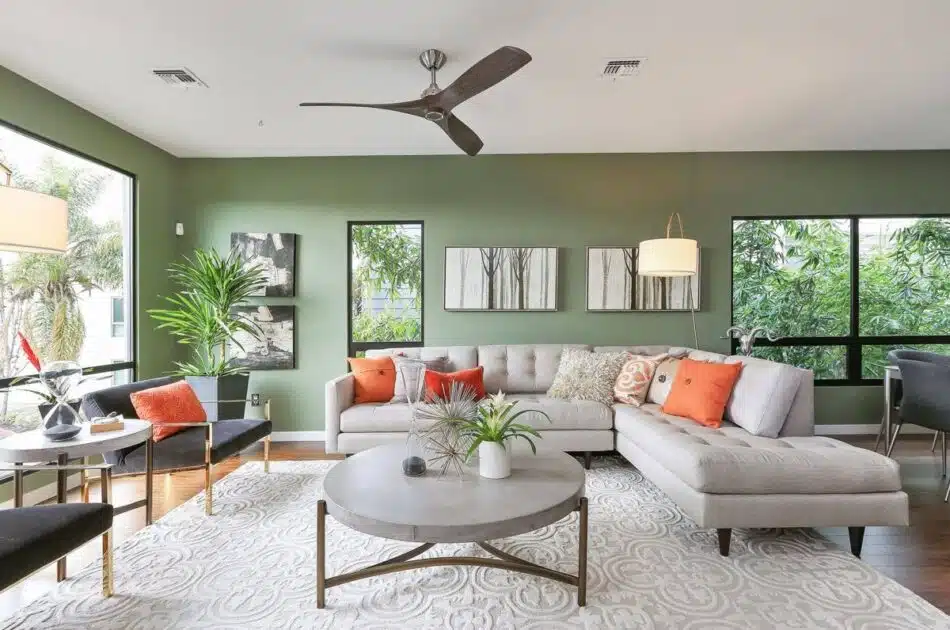
Designing a Lighting Scheme
With your layout finalized, Lighting can transform a room’s ambiance. Tailor your lighting scheme to the room’s purpose, incorporating fixtures like track lighting or lamps strategically placed on surfaces. Choose brightness levels that align with your activities, and consider the aesthetic difference between cool and warm lighting.
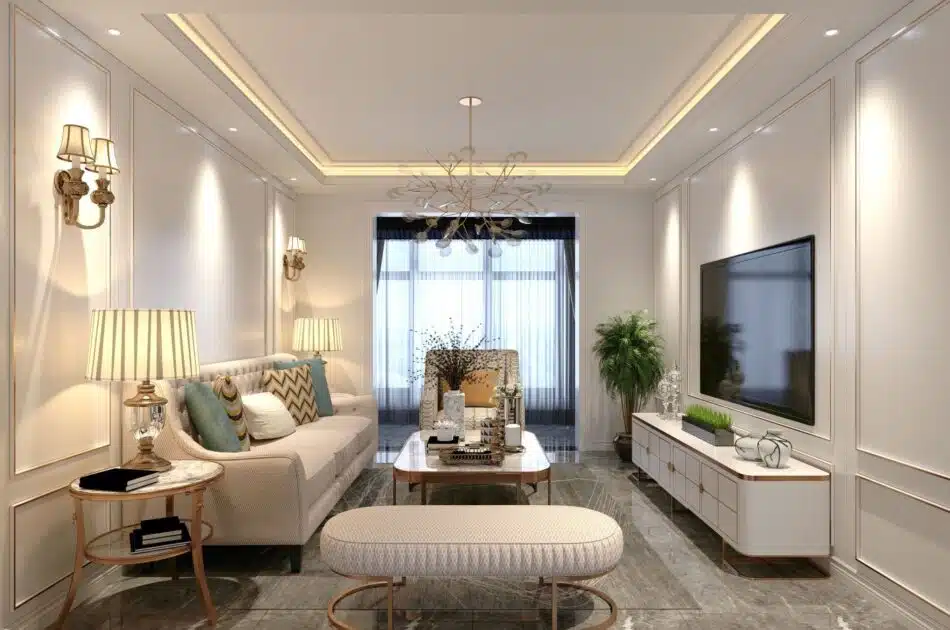
Congratulations, you’ve made it to the finish line of your design journey! By following these steps, you’ve successfully transformed a blank canvas into a personalized masterpiece that reflects your style and meets your needs. Remember, designing a room layout is not a one-size-fits-all process – it’s about embracing your creativity and making choices that resonate with you.
So go ahead, unleash your inner designer, and let your imagination soar as you embark on the exciting adventure of creating the perfect room layout. The possibilities are endless, and the results? Simply breathtaking!
FAQs
How do you plan a room layout?
Planning a room layout involves considering the room’s purpose, measuring the space, and arranging furniture to maximize functionality and aesthetics. Start by determining the focal point, considering traffic flow, and ensuring there’s a balance in furniture placement. Experiment with different layouts on paper or using design tools before committing to a final arrangement.
Is there a free app to design a room?
Yes, there are several free apps available for room design. Some popular ones include:
- IKEA Home Planner: Specifically for planning furniture layouts with IKEA products.
- RoomSketcher: Allows you to create floor plans and 3D room designs.
- Planner 5D: Offers both 2D and 3D design tools for rooms and interiors.
How do I design my room?
To design your room, consider your preferences, the room’s purpose, and any existing elements. Choose a color scheme, select furniture that fits the space, and incorporate lighting and decor to create a cohesive look. Experiment with different layouts and arrangements until you find one that suits your style and meets your functional needs.
How do you diagram a room layout?
To diagram a room layout, measure the dimensions of the room and draw it to scale on graph paper. Mark doors, windows, and architectural features. Then, cut out pieces representing furniture to scale and experiment with different arrangements on the diagram. This helps visualize the best layout before moving furniture.
Can AI design my room?
Yes, AI can assist in designing rooms. Some AI-powered tools can generate design suggestions based on your preferences and input. These tools often use algorithms to analyze trends and styles, providing recommendations for furniture placement, color schemes, and decor. However, the final decisions are usually made by the user.
How do you layout a big room?
When laying out a big room, consider dividing the space into functional zones. Create distinct areas for different activities, such as seating, entertainment, or workspaces. Use large furniture pieces to anchor each zone and maintain balance in the room. Pay attention to traffic flow, and avoid clutter by incorporating storage solutions. Experiment with different furniture arrangements to find the most functional and visually appealing layout for the large space.
