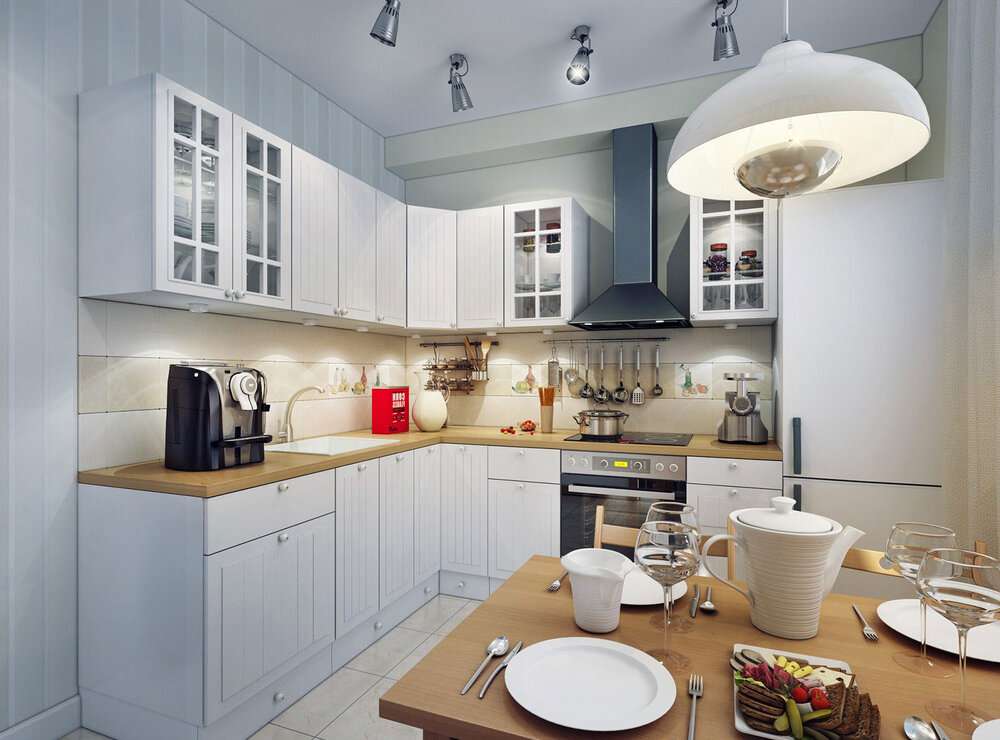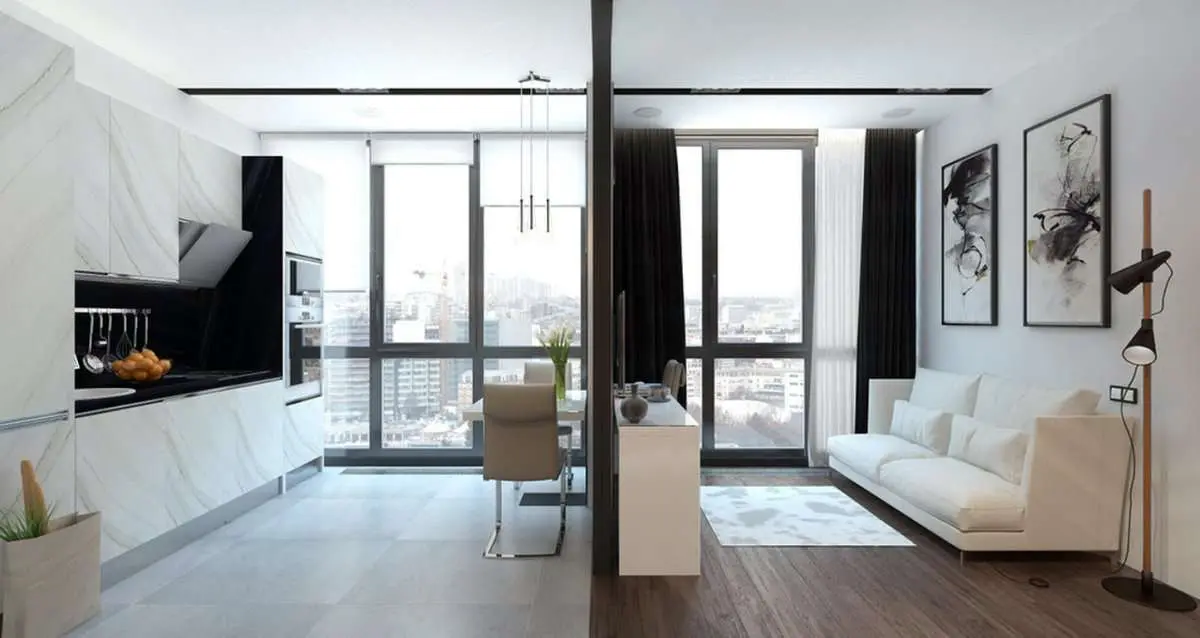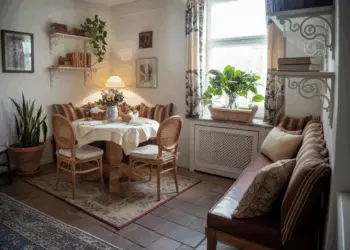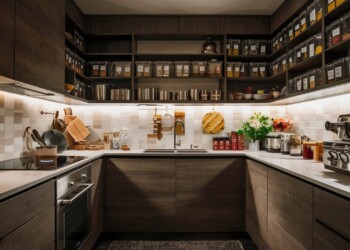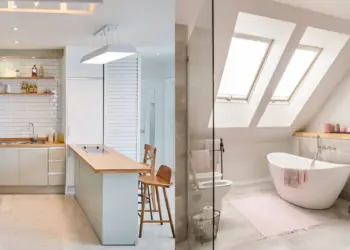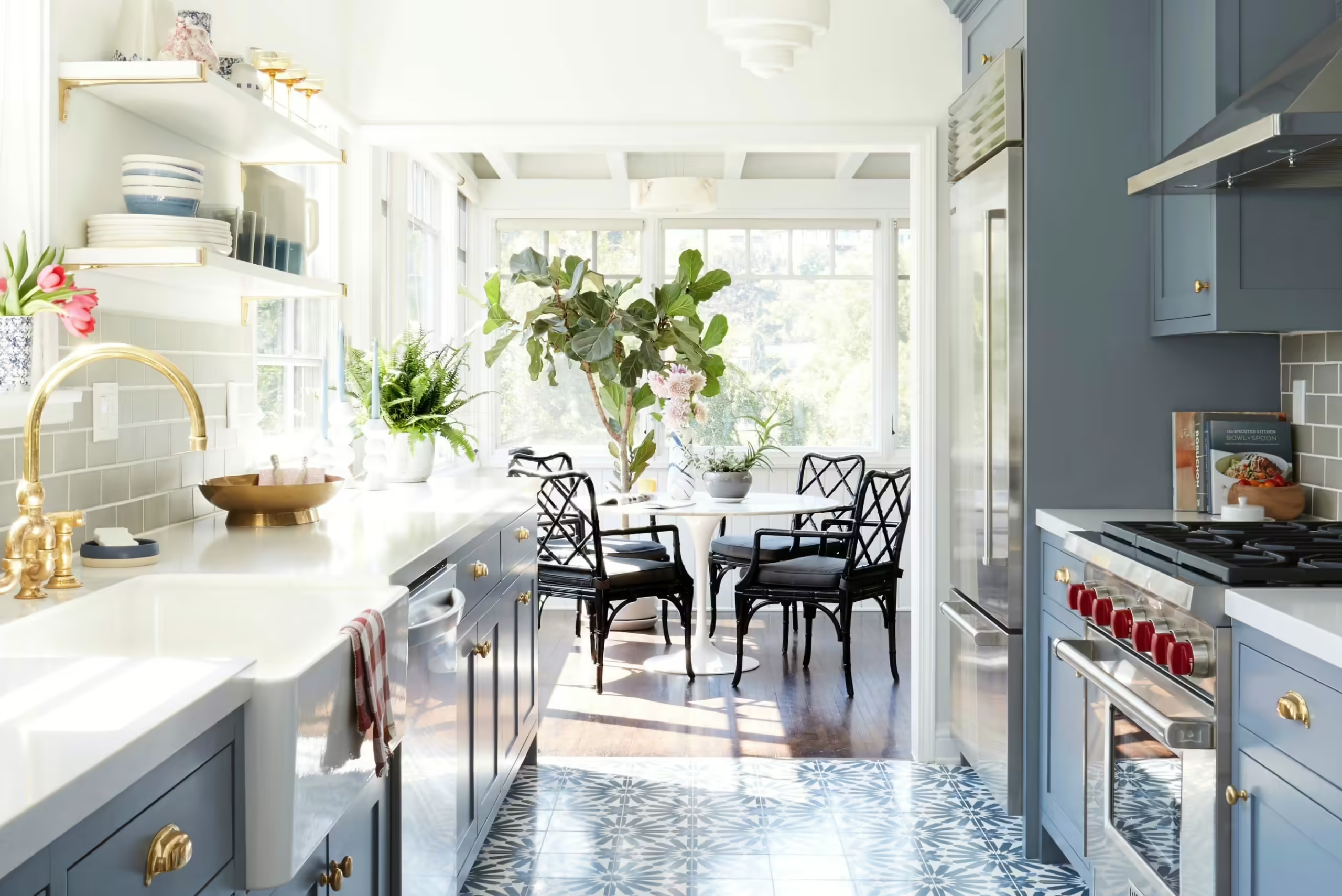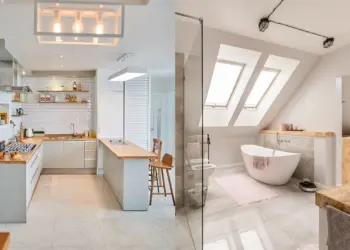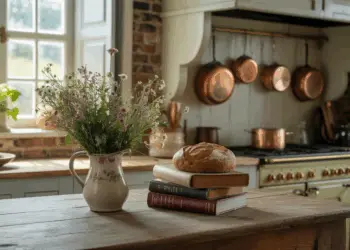Would you like to optimize the space in your small kitchen?
In the kitchen, we all need space: between the utensils, the ingredients, the dough spread out over the entire work surface, you’re quickly overwhelmed! That’s why, even in small spaces, the kitchen needs to be as practical and optimized as possible.
But don’t panic! Our decorators have some advice on how to design and optimize your small kitchen.
TIP No. 1: Play with heights in Small kitchen!
In any small room, you need to make the most of every square meter. So, since floor space is limited, it’s imperative to optimize your wall space, especially as cluttered worktops will only accentuate the kitchen’s sense of smallness. You can never have too much storage space in a kitchen, especially when it’s small…
So don’t hesitate to multiply the number of shelves and other storage units in height. Not only does this give you more storage space, it also gives the illusion of a higher ceiling and therefore a more spacious room. The lower space can also accommodate drawers in place of the traditional skirting boards.
Add storage to your small kitchen walls
There’s often a tendency to spread out too far in width, or to add small pieces of furniture that have nothing to do with the original style of your kitchen. And yet, to optimize small spaces, especially small kitchens, it’s better to spread out in height!
When it comes to furnishings, you’ll want to go for wall-mounted storage units, without hesitating to go all the way up to the ceiling. These will not only provide considerable storage space, but also give your kitchen a more modern look.
Also, to give your room a longer effect, install shelves above the worktop along the entire length of the kitchen. Your small kitchen will look just like a big one.
Use all your headroom
In small spaces, the need for light is essential. For dark kitchens, multiply light sources to visually enlarge your space.
Also, if you have a high ceiling, opt for long hanging lights! They’ll add height and won’t overwhelm the room.
Think made-to-measure
In some cases, in addition to being small, a kitchen has a complex architecture that makes interior design difficult. In such situations, made-to-measure furniture is the solution. With custom-made furniture, you’re guaranteed to get the most out of your space, with no wasted areas. What’s more, the result is often highly aesthetic, unique and perfectly functional. Although more expensive to buy, custom-made furniture adds value to your home.
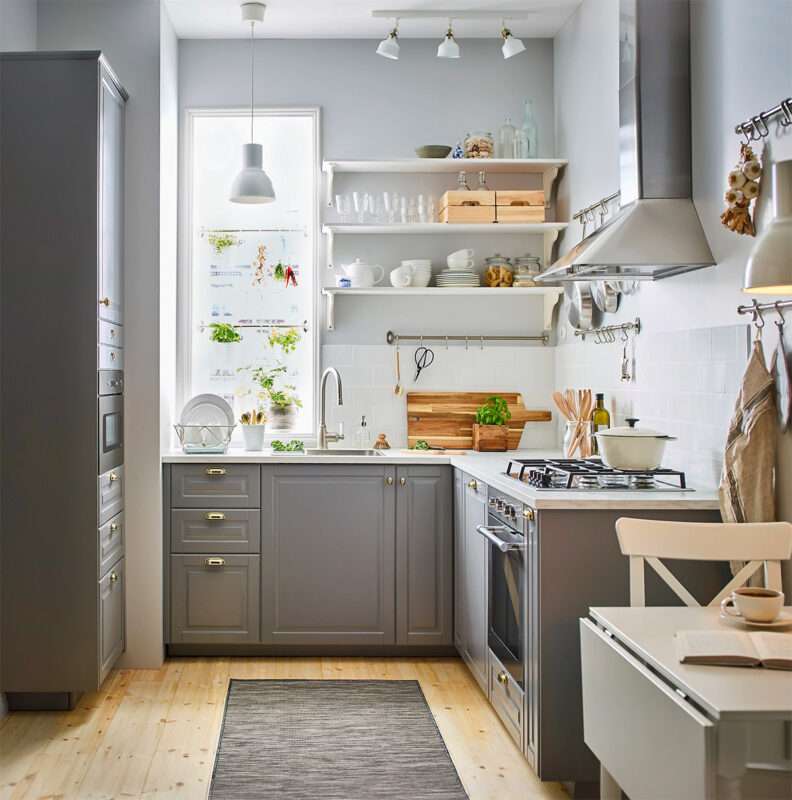
TIP No. 2: Choose multifunctional appliances and compact equipment
Appliances play an important role in the kitchen. Although they make our daily lives easier, these appliances often take up a lot of space, which is not ideal, especially in small spaces. So, rather than making concessions and giving up this or that piece of equipment, you can opt for multifunctional models instead. These include ovens/microwaves (or combi ovens), washing machines/dryers and multi-function food processors, which can do almost anything, so you don’t need to buy a lot of utensils.
Of course, you’ll want to opt for compact, built-in appliances that take up as little space as possible. The same goes for the sink, which should be small but sufficiently deep, and to which you can add an Indian drainer that also allows you to (not) store your dishes, at the top of the trend…
And if you have to make concessions, here are the essentials for a functional kitchen: 2-burner hob, sink, worktop, fridge and combi oven.
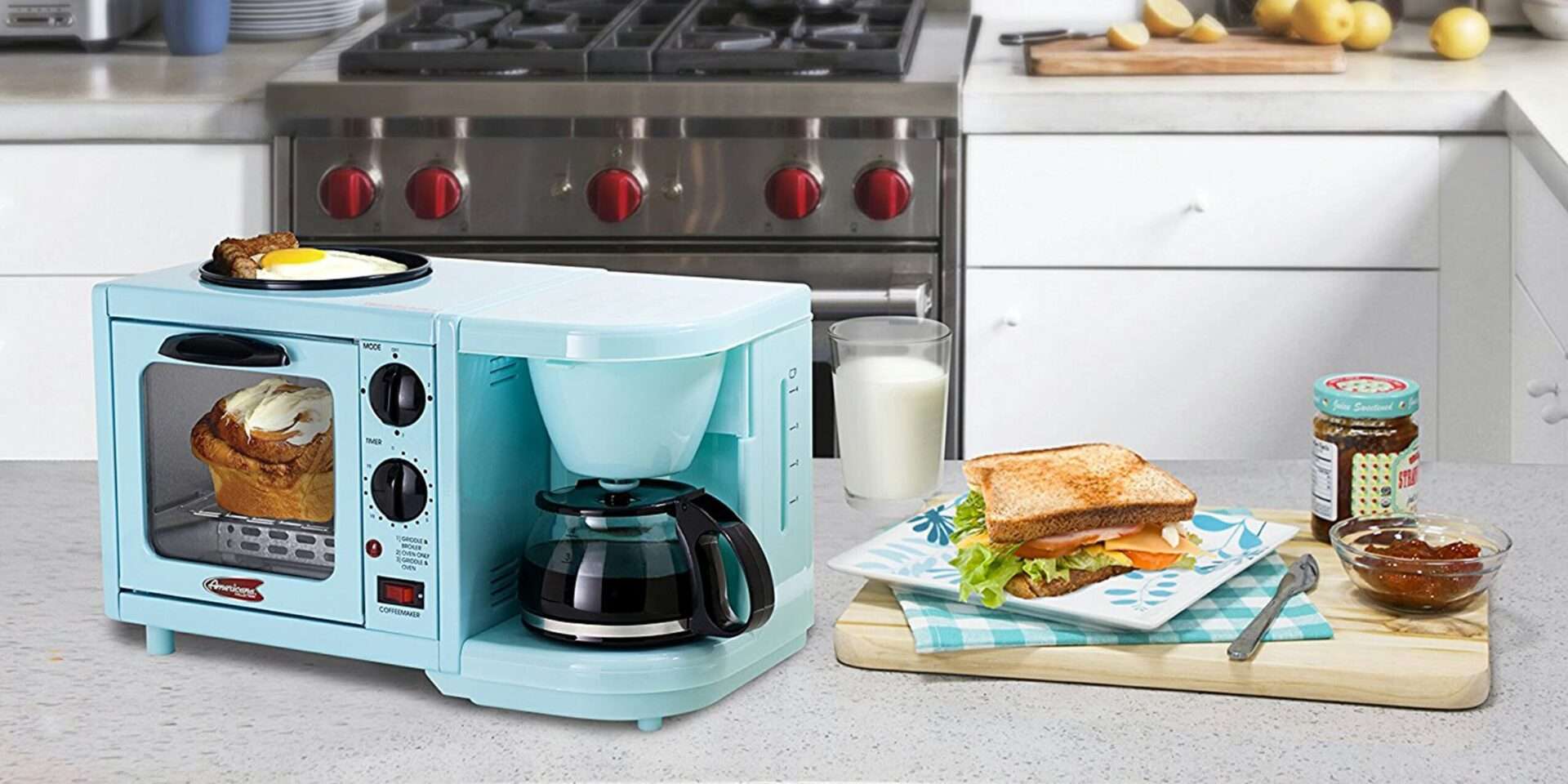
TIP No. 3: Don’t neglect storage in small kitchen…
Store appliances in cupboards
Clutter has no place in small kitchens! You should keep worktops and circulation areas tidy to prevent the accumulation of clutter and make it easier to move around.
Bulky items such as household appliances should be stored and hidden away, preferably in closed cupboards. This will visually unclutter the work surface and give the room a more spacious feel.
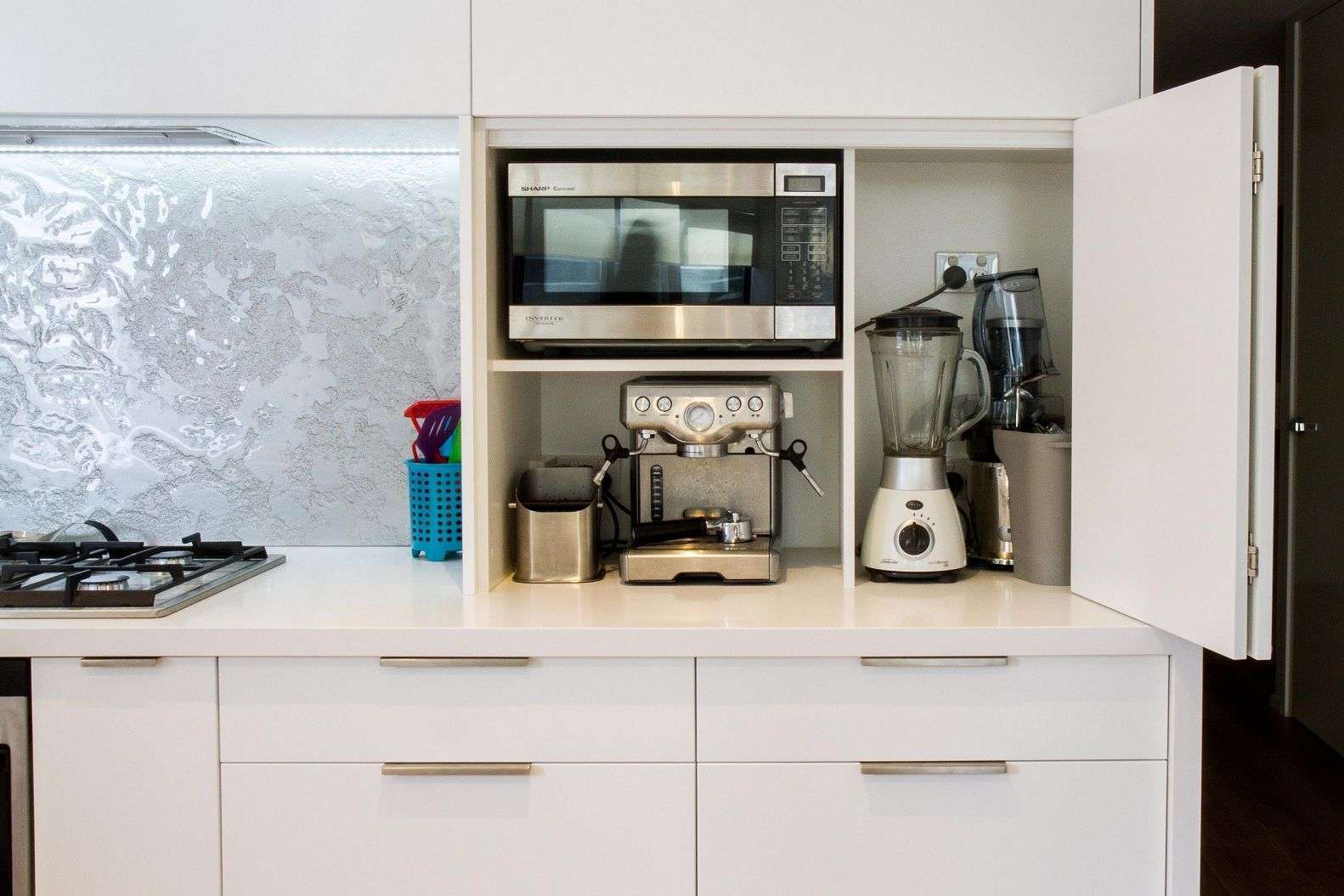
Limit floor encroachments
To optimize circulation space in a small kitchen, all you need to do is limit floor encroachments, by recessing the waste garbage can, for example. Sliding cupboard doors are also preferable to hinged doors, so as not to clutter up the room. As well as being more practical on a daily basis, streamlining your kitchen will make it larger and more fashionable.
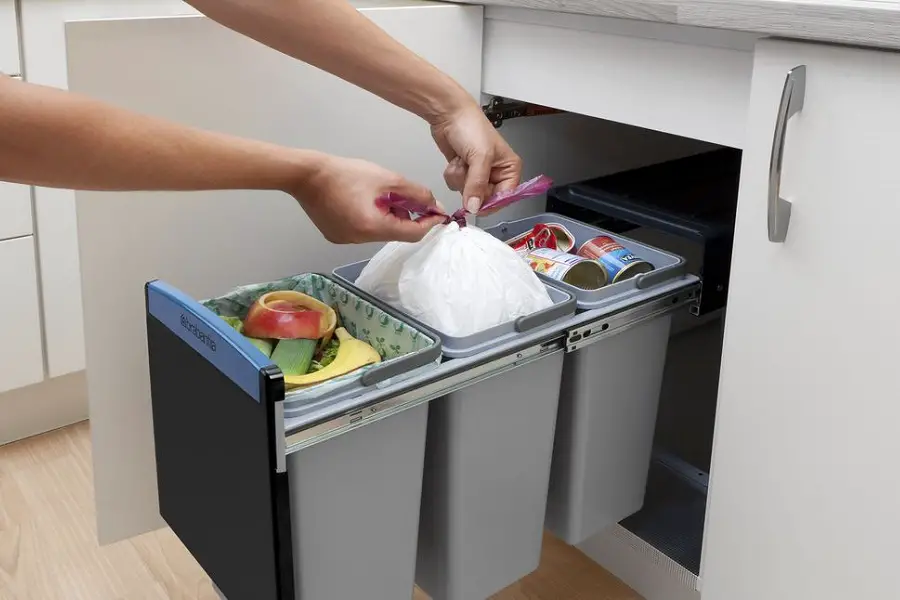
Islands in the spotlight
For small, open kitchens, a high table or central island will give you more work space. It will also free up your floor encroachment and give your room a sense of grandeur.
As well as creating extra space for cooking, a central island also lets you dine, have breakfast or an aperitif with friends and family. It’s both practical and convivial!
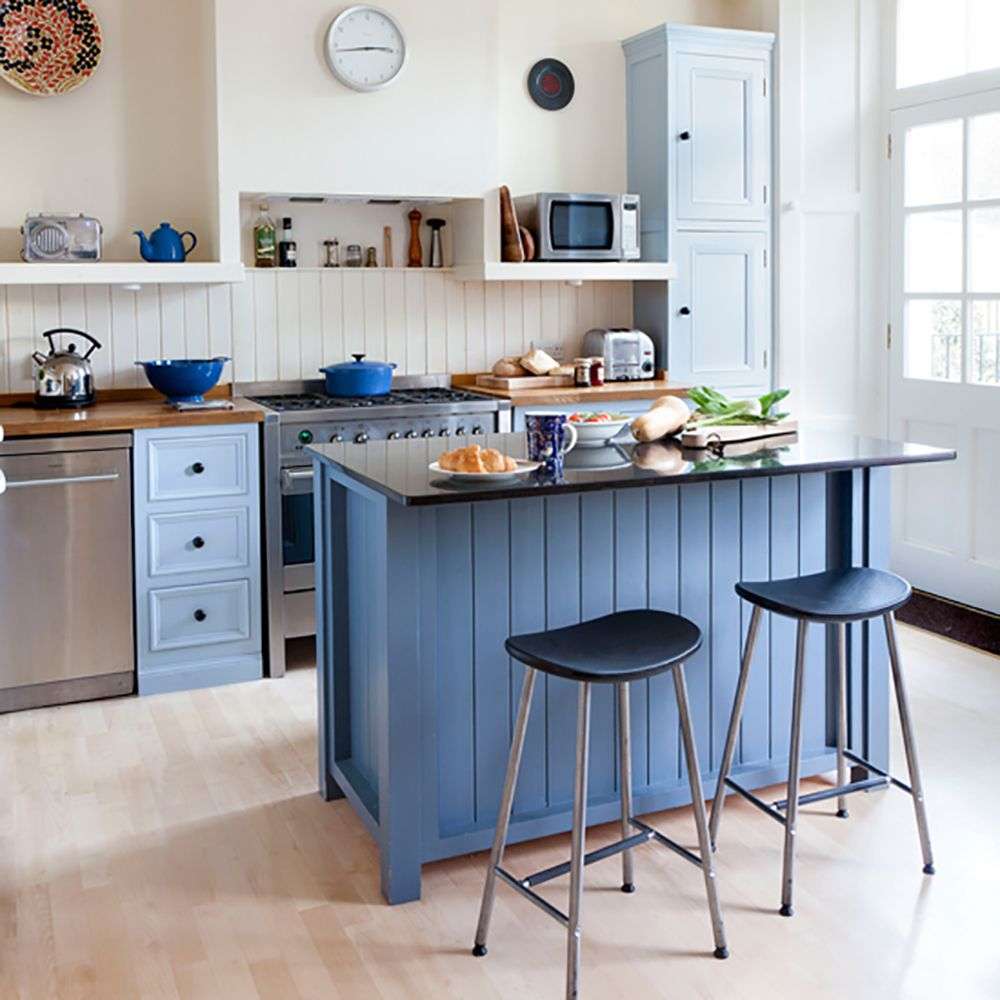
TIP No. 4: Open up the space
To give their kitchen more space, more and more homeowners decide to open it onto their living room to create an “American-style” layout. This trick is fairly simple to implement when a simple partition needs to be demolished. If there’s a load-bearing wall, however, a professional must be called in to carry out a preliminary diagnosis, and the work is also much more costly.
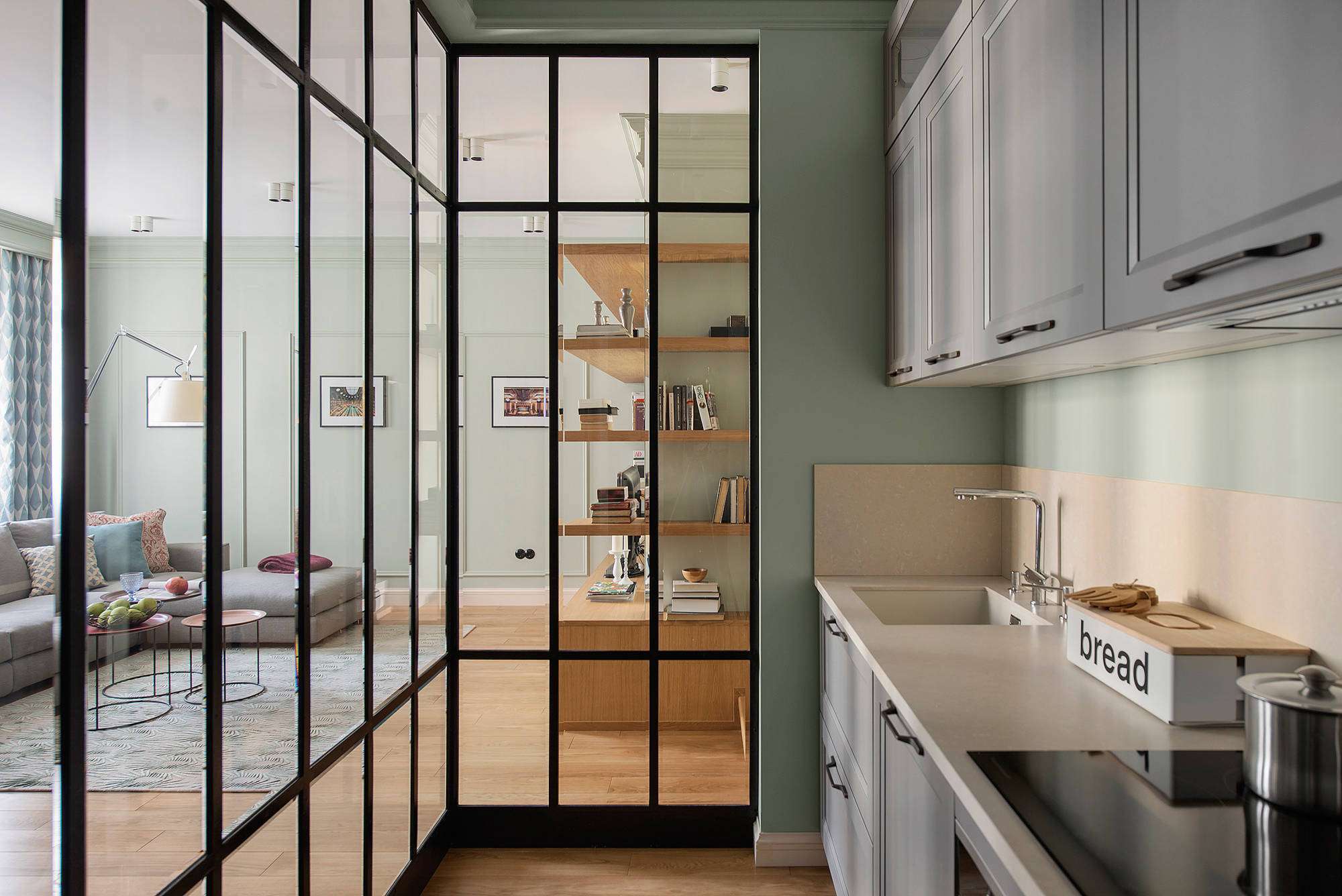
If you want to keep the kitchen separate from the rest of the house, a bar is a good space-saving option, since it can accommodate storage and worktops on one side, while serving as a dining area on the other. For real separation, a glass roof is another option. Offering a designer decor, it opens up the space visually while containing cooking smells and filtering noise from the kitchen.
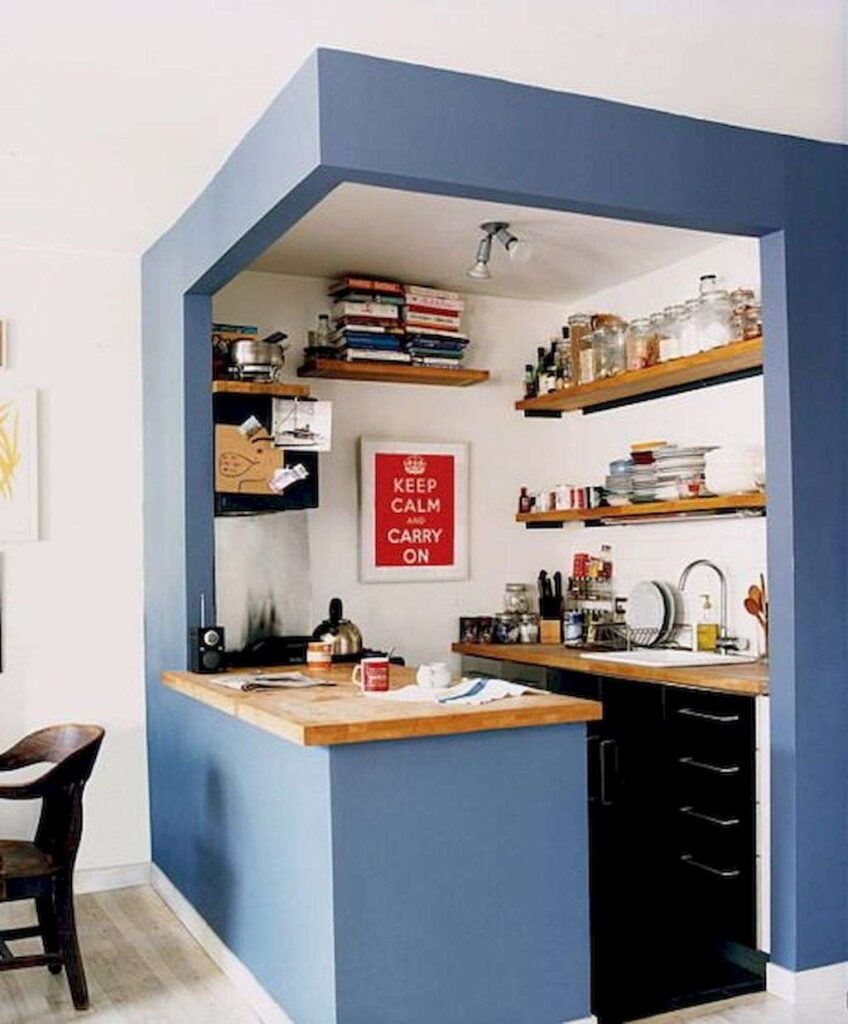
TIP No. 5: Exploit every nook and cranny!
Use every angle
In a small kitchen, you can limit the loss of space by making the most of every nook and cranny. Corners, spaces between cupboards, ceiling heights… you can use every space! Using every corner is therefore one of the best design ideas for a small kitchen.
If your kitchen is set up in a corner, don’t hesitate to extend the worktop surface over the entire corner. You can also easily integrate a corner cupboard. And in addition to its practicality, the corner cupboard has the advantage of being deep, allowing you to store a lot of bulky utensils.
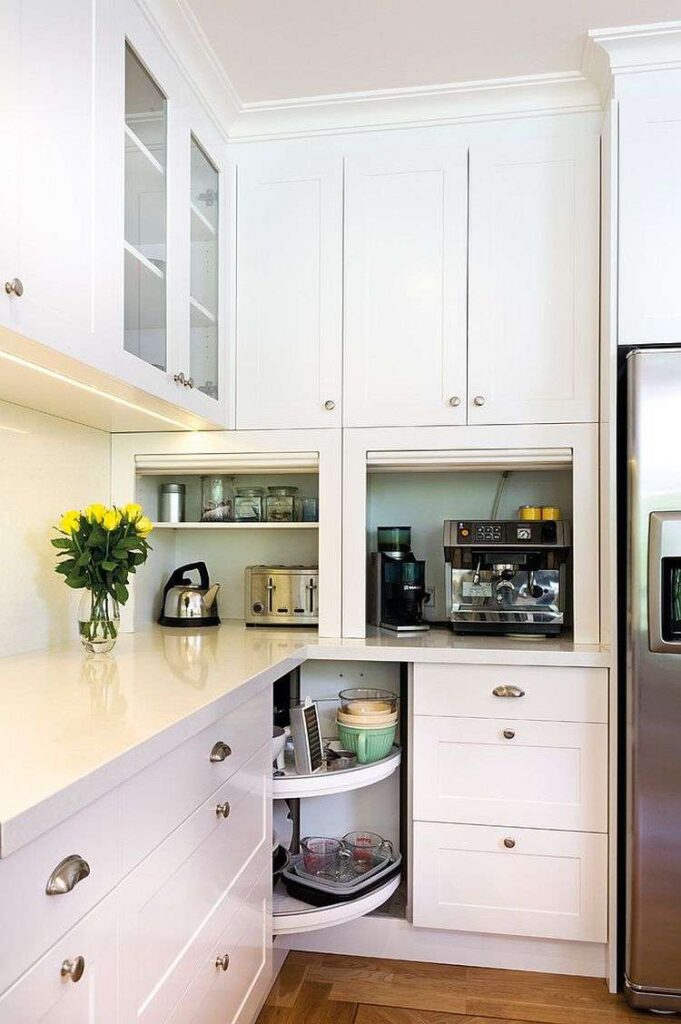
Small kitchen spice drawers
Every forgotten space is one less storage space. To make the most of your wasted space, we recommend the use of narrow drawers for spices and other items!
You’ll find all kinds of clever storage solutions for small kitchens from any kitchen specialist. Alternatively, made-to-measure storage units can help you optimize your space.
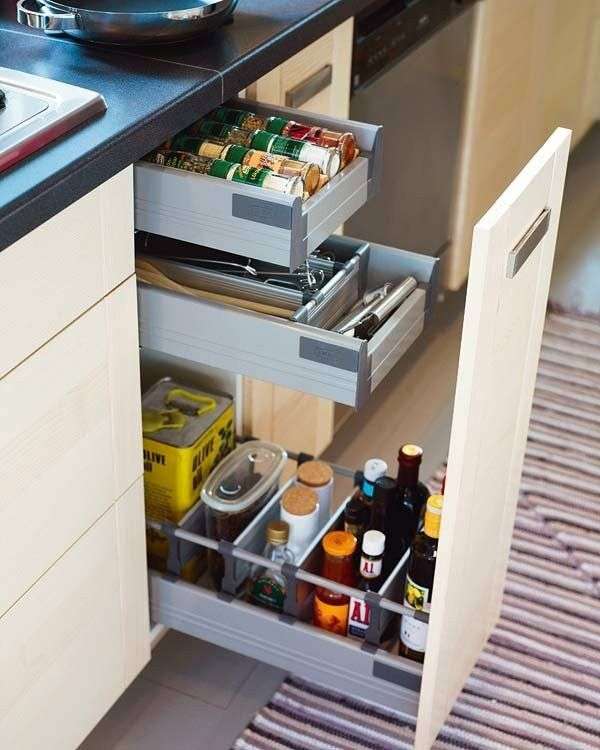
TIP No. 6: Lighten up the small kitchen decor
Do you love decorating and are tempted to put a little bit of it everywhere in every room of the house? When it comes to kitchens with limited space, it’s best to go easy on the decor and opt for a few original touches, or risk eating up valuable cooking space.
Instead, invest in a designer credenza and a beautiful worktop material, which will add personality to your small kitchen without cluttering it up. The extra tip: a glass credenza that optically adds depth to your small kitchen. The combination of open shelves and stylish crockery is also an option, but should be reserved for the neatest among us for a successful decorative effect.
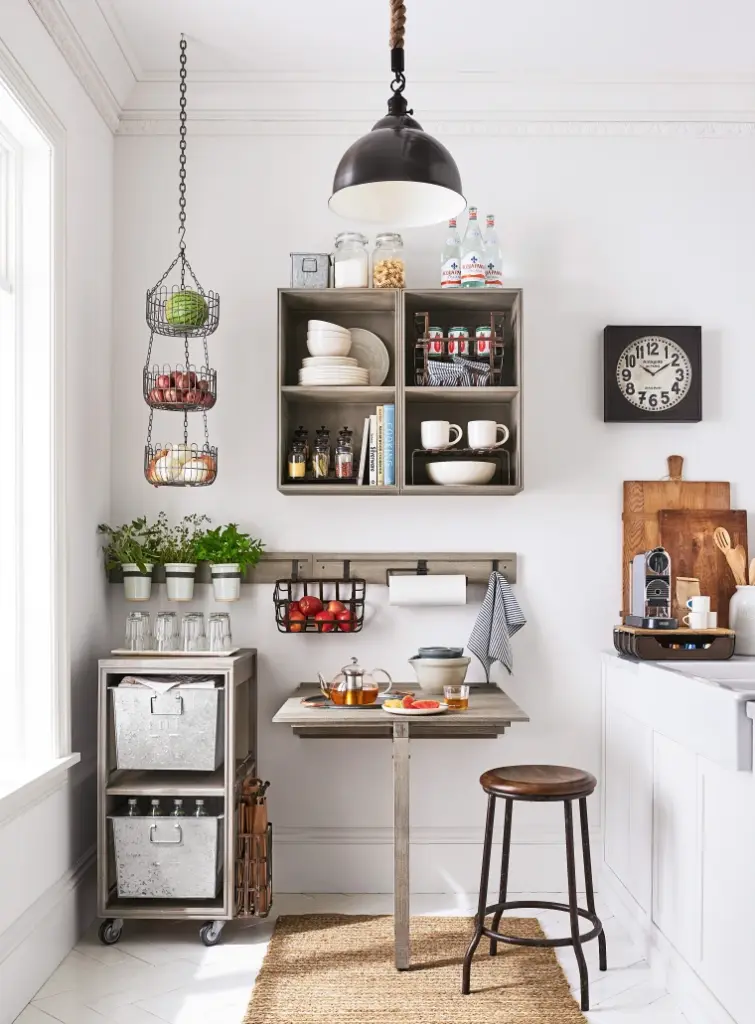
TIP No. 7: Standardize the small kitchen!
Uniform coverings
Avoid the accumulation of colors/patterns/materials that tend to stifle your kitchen.
The choice of materials in a small kitchen is therefore essential! The golden rule is to limit the accumulation of different materials. For example, use a floor identical to the one next to it to enlarge the room and give an impression of space.
On the wall, opt for light colors, and avoid mixing materials that tend to suffocate the space.
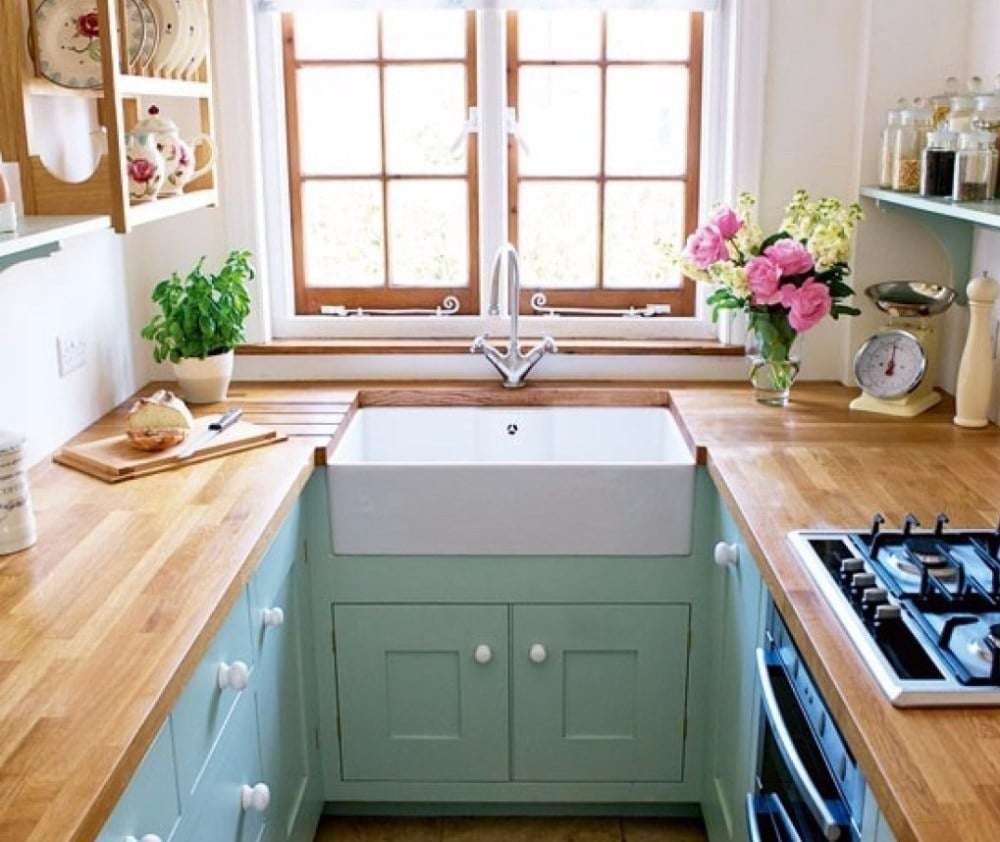
Light, luminous tones
For furniture, walls and even the floor, opt for light tones and sobriety to bring light into the room.
Choose the same cupboard design for the whole kitchen, even if it means contrasting with the worktop.
On the other hand, you can structure the whole by using a material or a touch of color on a distinct element of the room. Opt, for example, for an attractive cement-tiled backsplash or a kitchen rug to give your decor a warm touch.
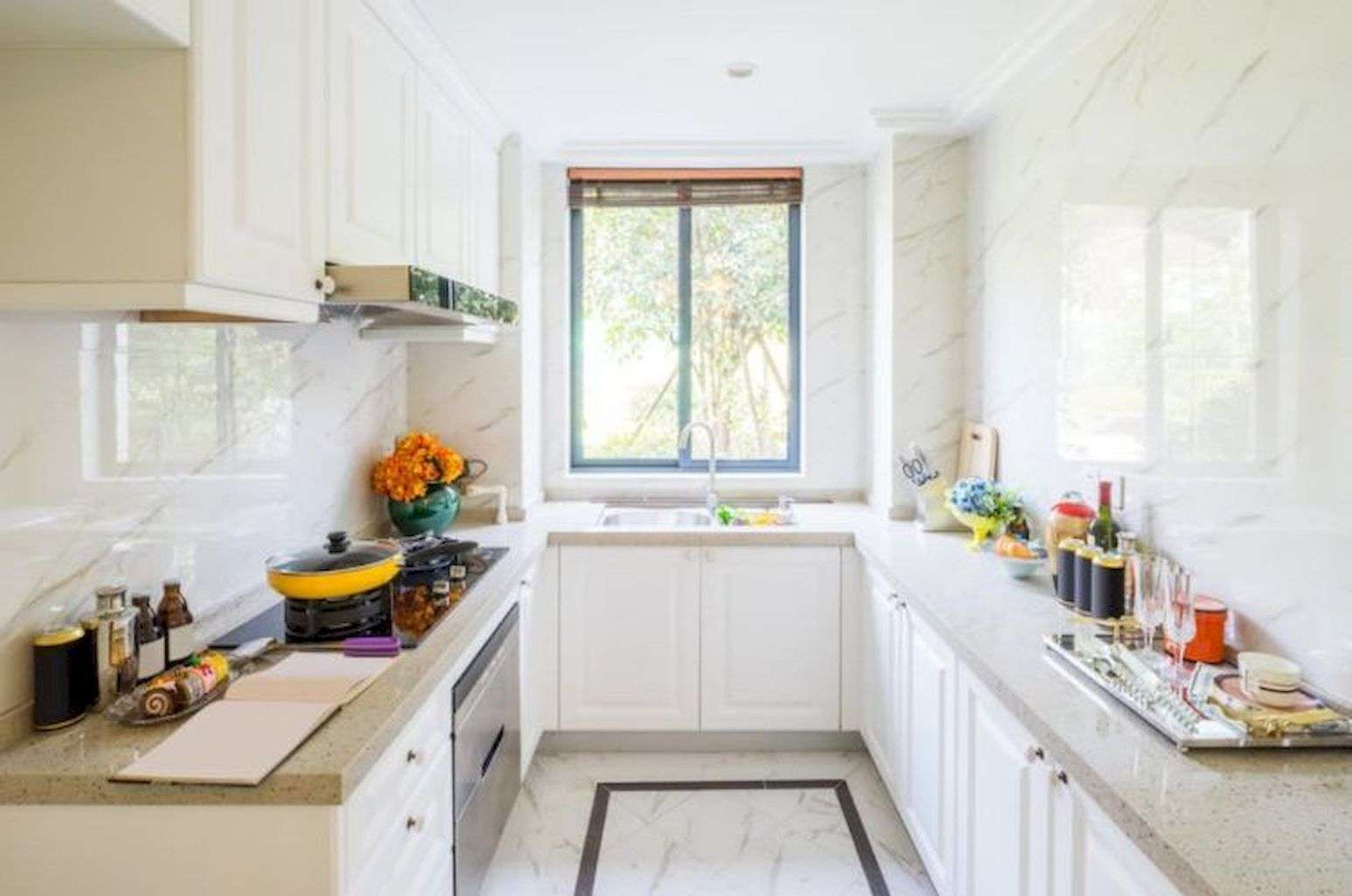
TIP No. 8: Bring in the light!
Diffuse the light as much as possible
This is certainly the most important tip for a small kitchen: light!
Whether in the form of mirrors (to enlarge the room), skylights (for closed kitchens) or spotlights, light brings grandeur and freshness to your kitchen.
For furniture, opt for lacquered elements that reflect and diffuse light throughout the room.
Finally, as we saw above, take advantage of your ceiling heights to integrate hanging lights above a high table, for example. The important thing is to maximize the number of light sources.
