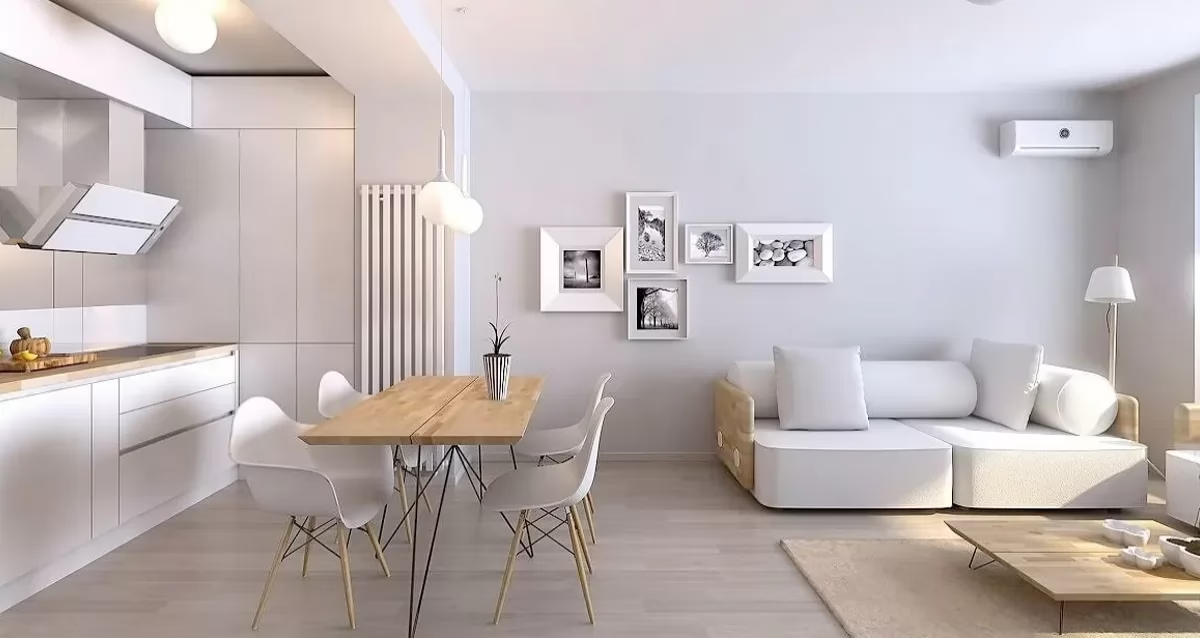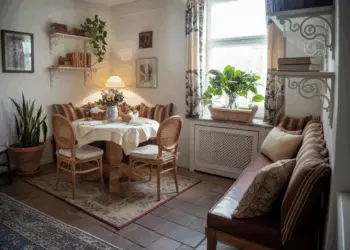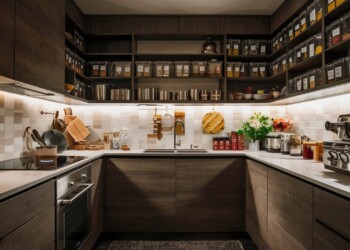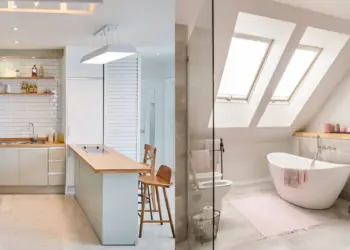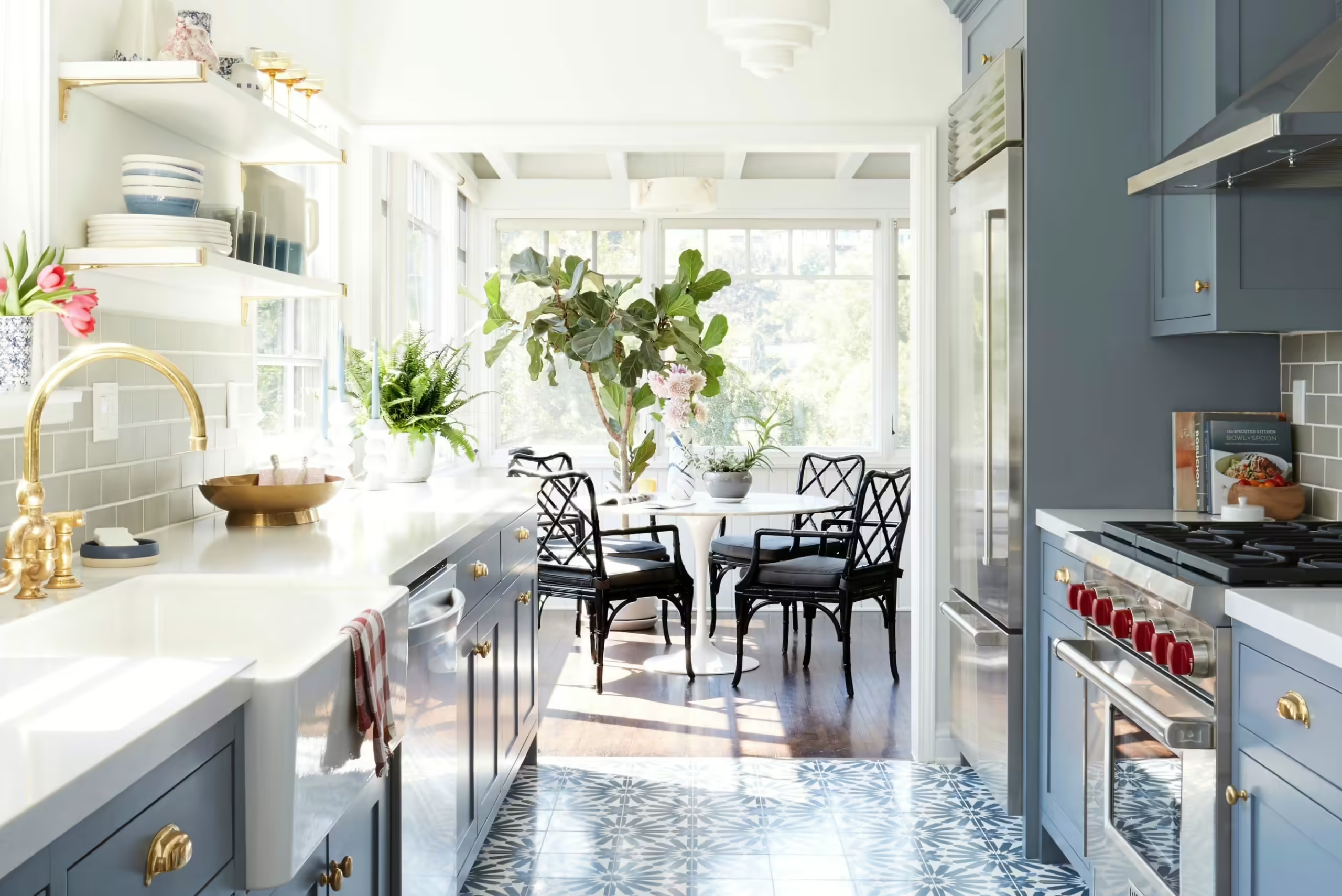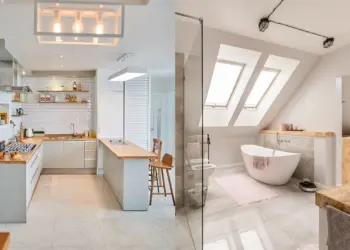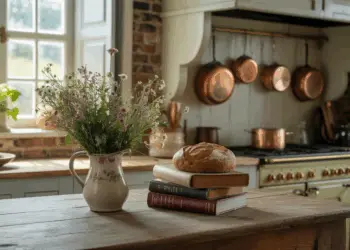Designing a small kitchen can sometimes be a bit of an obstacle course. Here are three architects’ 10 mistakes to avoid when designing a small kitchen: follow the guide!
It’s not always easy to fit out a small kitchen. Unsuitable appliances, circulation difficulties, poor use of space… Three architects advise us on the mistakes to avoid when designing a small kitchen.
Mistake n°1: not thinking through your project…
… And jump straight into buying furniture and appliances. The smaller the kitchen, the more you need to plan your project,” says Benjamin Godiniaux, DESA architect at Atelier d’Architecture Benjamin Godiniaux, “in particular to rationalize each square meter as much as possible. The aim is also to prioritize the use of standard furniture, which is less expensive than made-to-measure items”.
It’s also important to be realistic. In a small space, you have to make choices, which necessarily involves a precise analysis of your needs, reminds interior designer Sara Camus Bouanha. “You have to ask yourself the right questions: a single person may not need a dishwasher. Similarly, a two-burner hob may be perfectly sufficient if you’re not cooking for a family”.
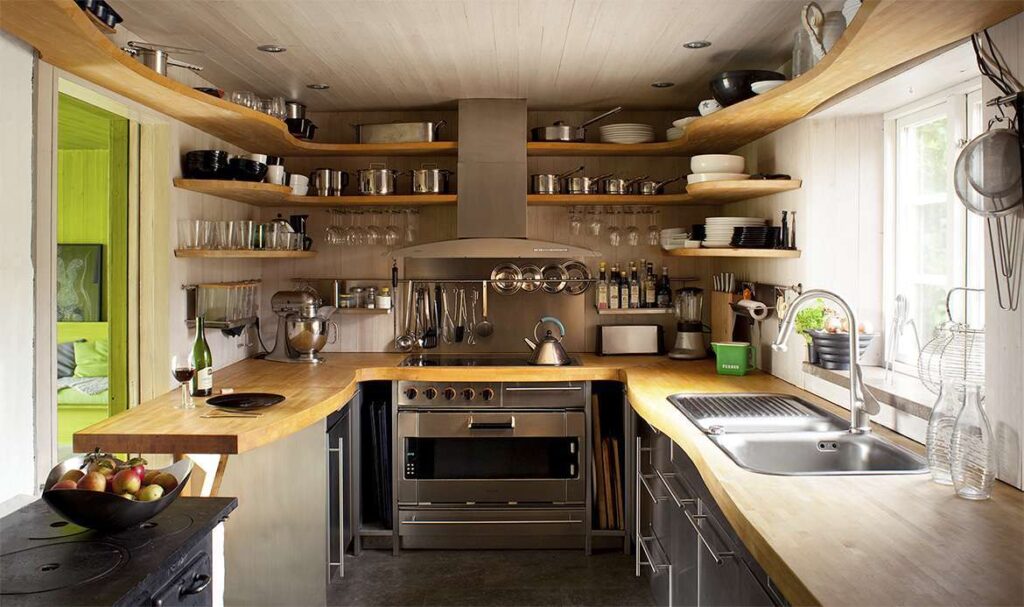
Mistake No. 2: Favouring appliances over storage space when designing a small kitchen
Be careful not to multiply the number of appliances: there’s no need to store a machine in a small kitchen that’s only used twice a year. It’s better to opt for appliances you use every day. Benjamin Godiniaux continues: “You don’t want too many appliances, or appliances that take up too much space, to the detriment of storage space for kitchen utensils or food. If you have a window, you can do without a cooker hood, for example. But we often forget to keep enough cupboards to store food.”
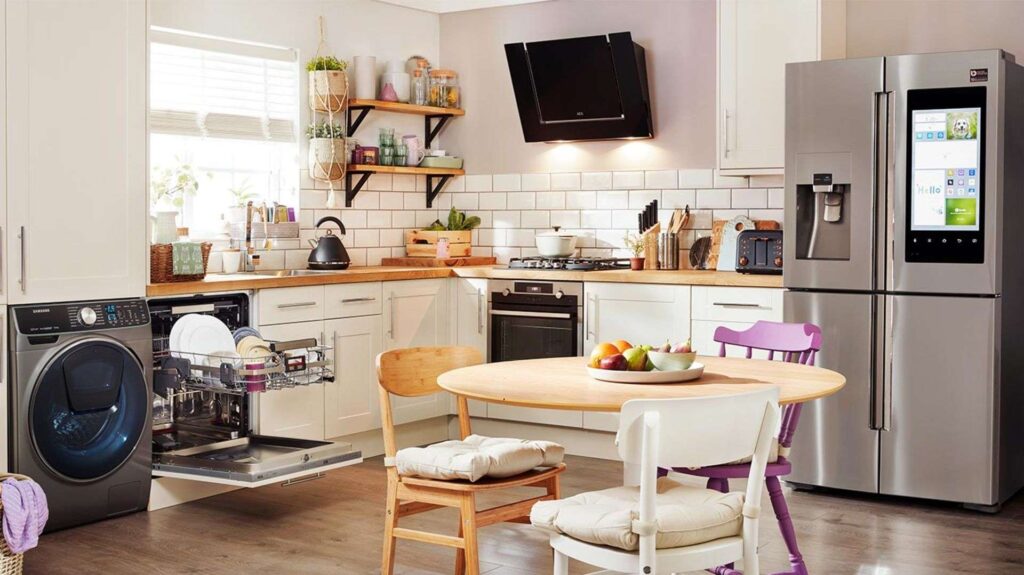
Mistake n°3: Reducing circulation space too much…
… And leave less than 60 cm in front of the worktop, warns Sara Camus Bouanha: “even if the kitchen is small, you need to rationalize and keep at least 80 cm in front of the worktop, so you can move from one side to the other and cook comfortably”. To achieve this, it’s a good idea to seek the advice of an architect, and to plan a number of custom-made elements to fit the space as closely as possible.
Another piece of advice from Benjamin Godiniaux: “For reasons of practicality, tall cupboards should be shallower than base units (around 38 cm) and, above all, there should be at least 55 cm of credenza between the worktop and the bottom of the tall cupboards, so that they can be easily opened and bent down”.
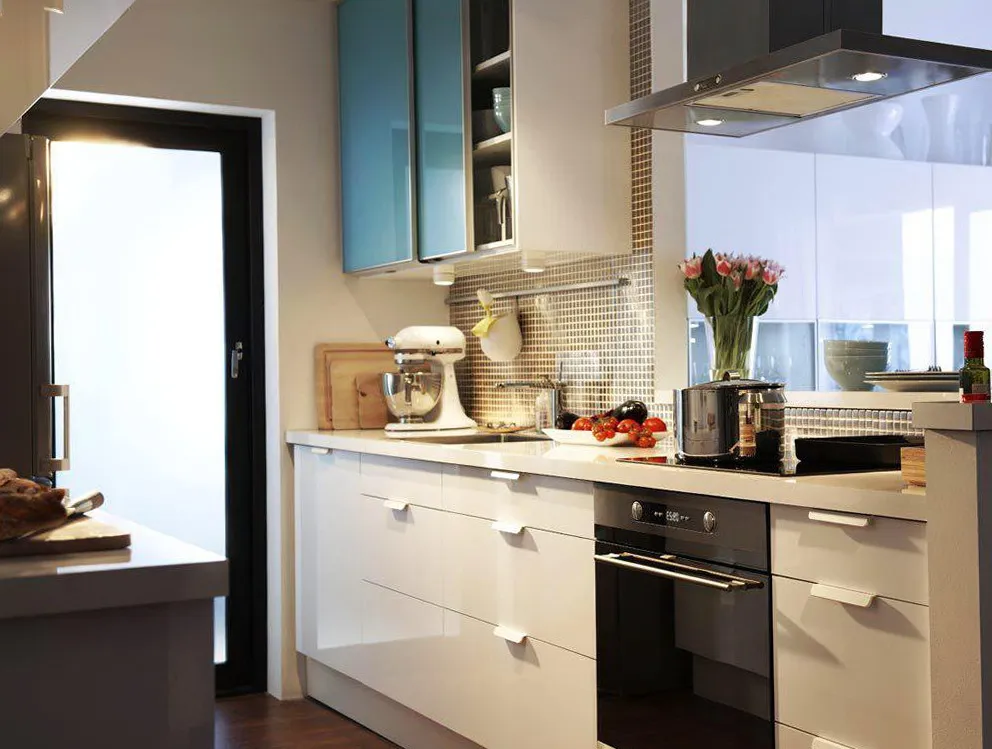
Mistake n°4: choosing free-standing appliances…
… Would be a mistake. In a small kitchen, integrated appliances are clearly preferable, according to Benjamin Godiniaux: “Although a little more expensive, they are nevertheless more compact and save space”. It’s also a question of perspective, adds Lara Grand, interior designer with Ever Invest: “By covering the dishwasher and oven doors with the same covering, you create a sense of unity and increase the impression of space”.
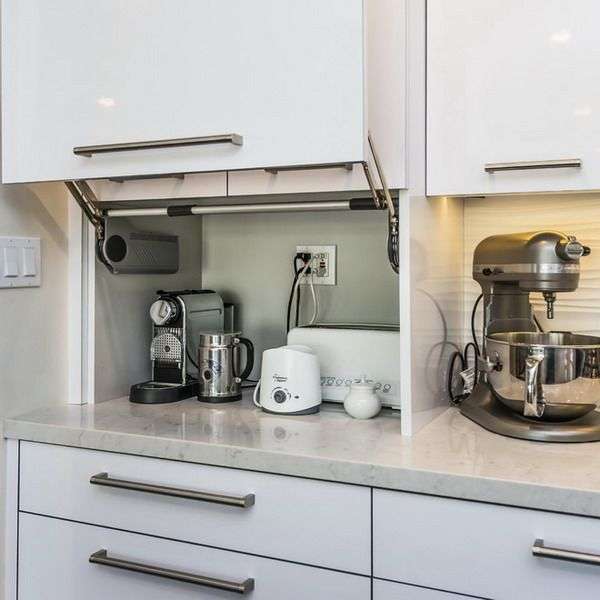
Mistake n°5: preferring closed storage columns to high and low storage units
According to Benjamin Godiniaux, “Closed storage columns are perfect for large kitchens, but if you’re short of space, remember that columns reduce the surface area of the worktop. This is never a good thing: you need to be able to store but also have room to display or cook your food”.
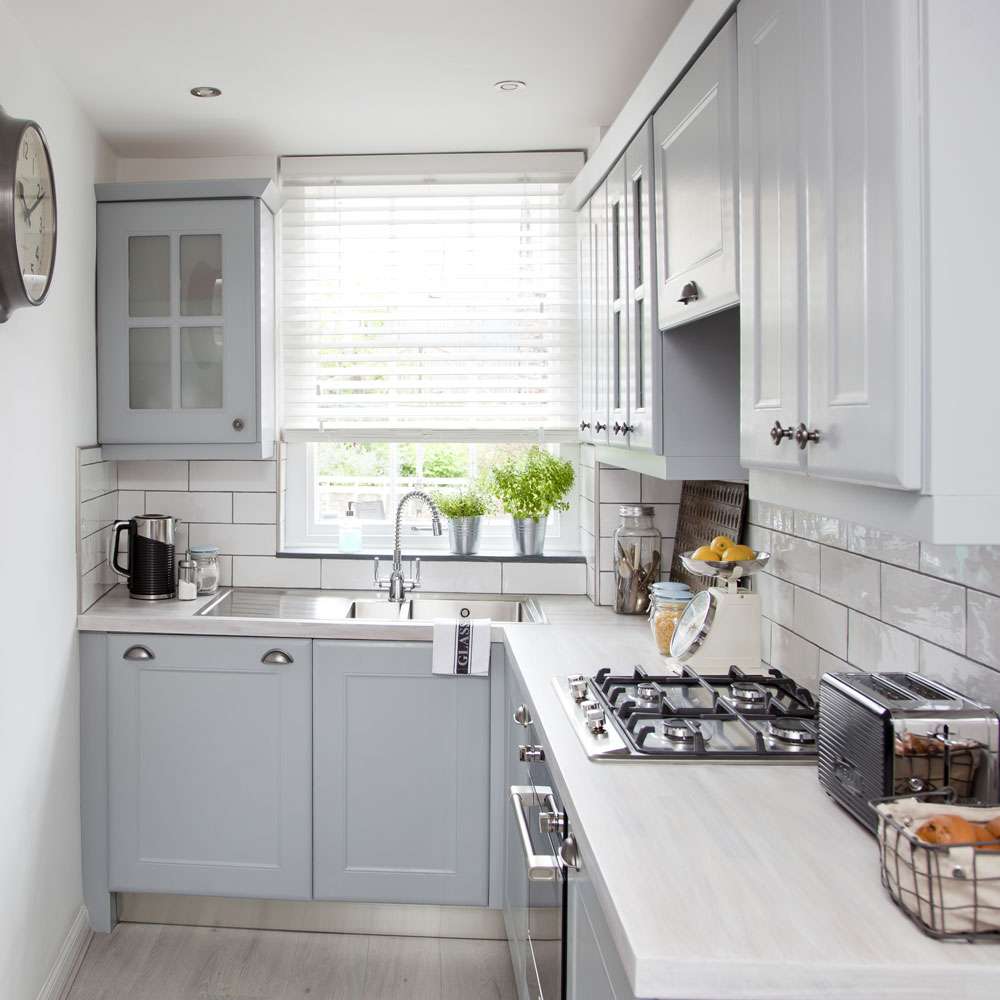
Mistake 6: Using too many matt surfaces when designing a small kitchen
On the contrary, it’s better to opt for lacquered or satin finishes, which will catch the light and increase the feeling of space. As Lara Grand points out, “not only do lacquered surfaces add light, they also create a mirror effect, ideal for small kitchens”.
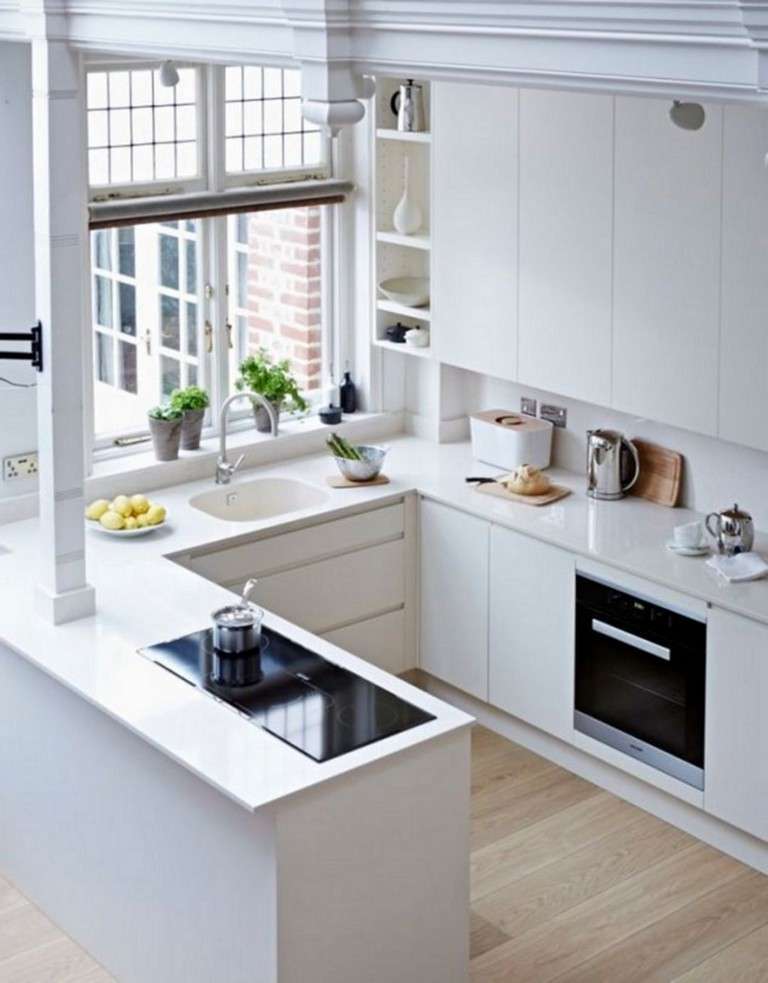
Mistake no. 7: choosing the wrong floor when designing a small kitchen
Cement tiles are trendy and aesthetically pleasing, but they’re also very fragile, as Sara Camus Bouanha reminds us: “in a kitchen, especially a small one, people tend to walk on them a lot, and cement tiles will stain over time. A dark floor is also much more suitable than a white one, which is time-consuming to clean”. Ideal: tiles that are ultra-easy to maintain, especially in front of the cooking or washing areas, or PVC imitation parquet.
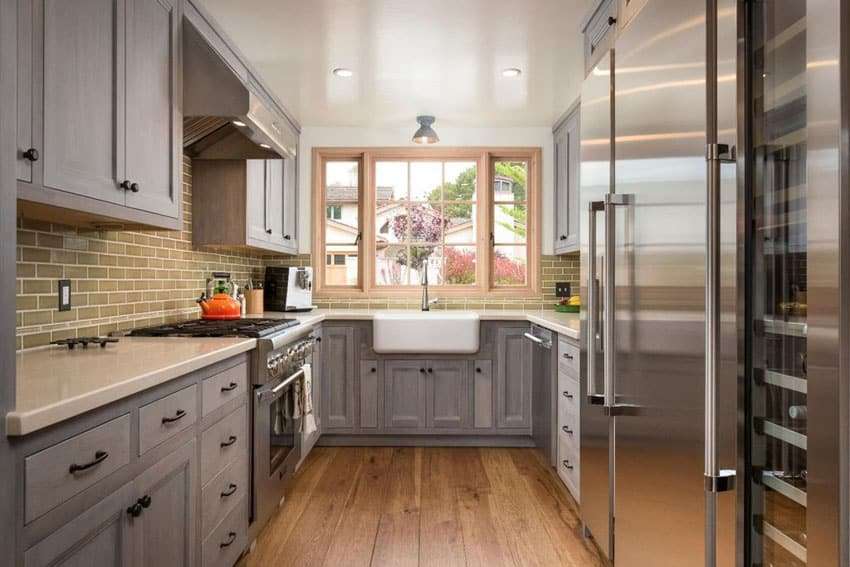
Mistake n°8: leaving a corner unused
In a small kitchen, don’t forget the corners, even if it means mixing standard and made-to-measure elements. Sara Camus Bouanha notes: “To avoid wasting any space, it’s also a good idea to re-exploit the corners of the room, by installing custom-made shelves or a piece of furniture that forms a corner.”
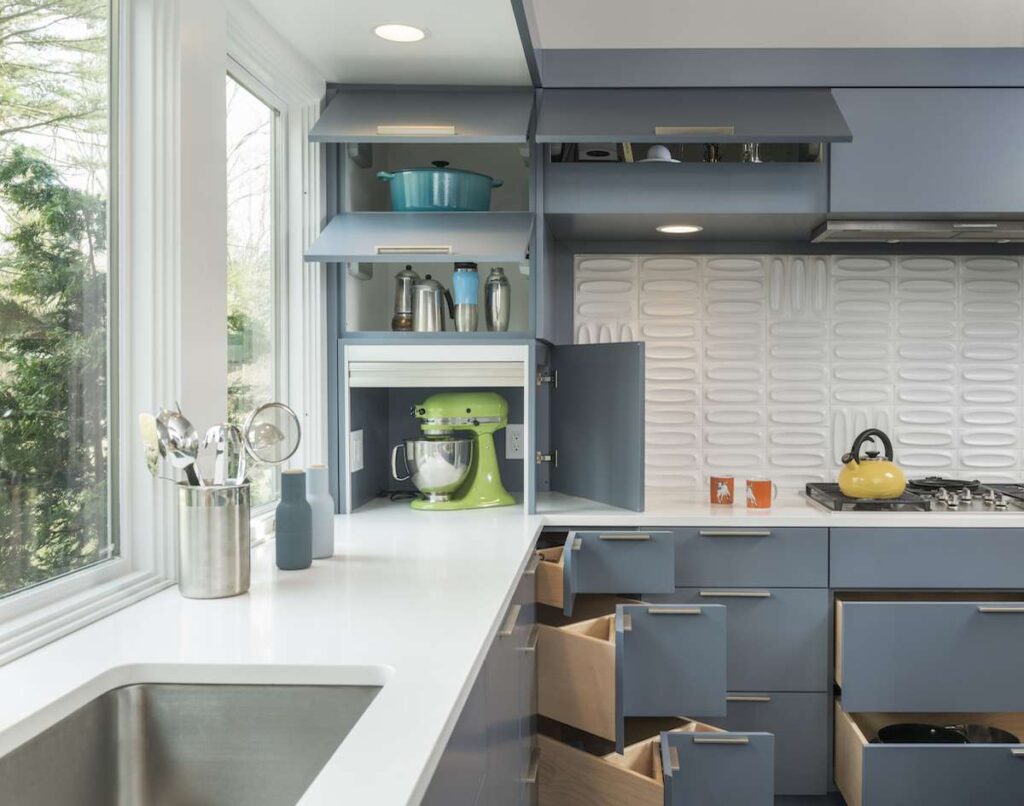
Mistake no. 9: Neglecting the high areas when designing a small kitchen
The wall above the door can easily accommodate folding chairs horizontally, for storage when not in use. Similarly, a wall of shelves can be built right up to the ceiling, with crockery or utensils that are used less frequently positioned at the top.
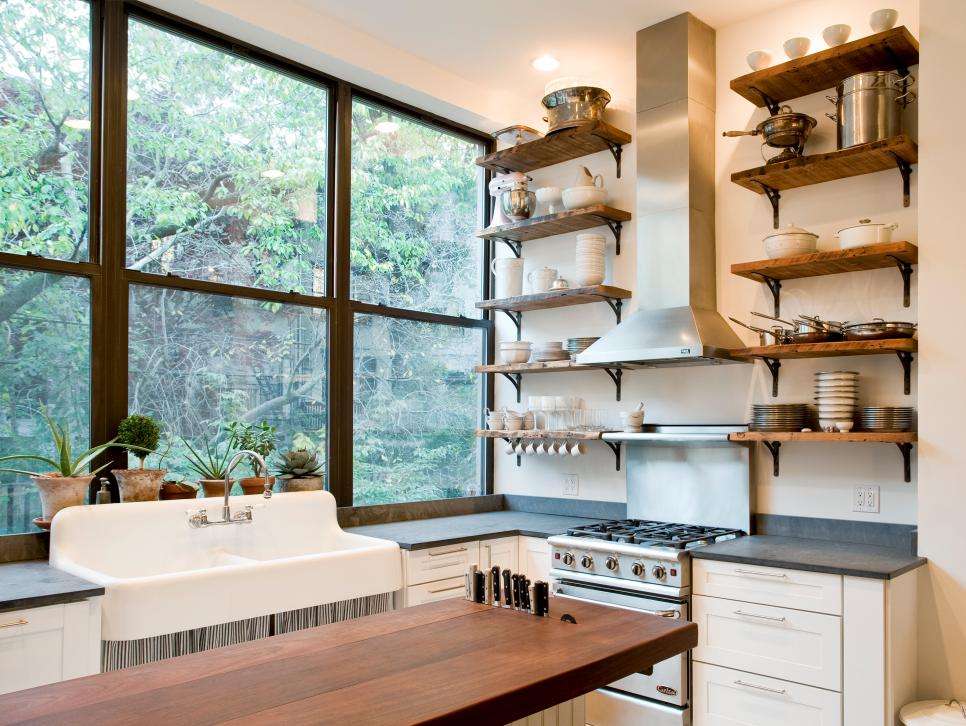
Mistake no. 10: failing to segment the space into different zones
One zone, one function: in a small kitchen, it’s important to clearly identify the different universes. Indeed, the more distinct the zones in a small space, the greater the impression of grandeur.
