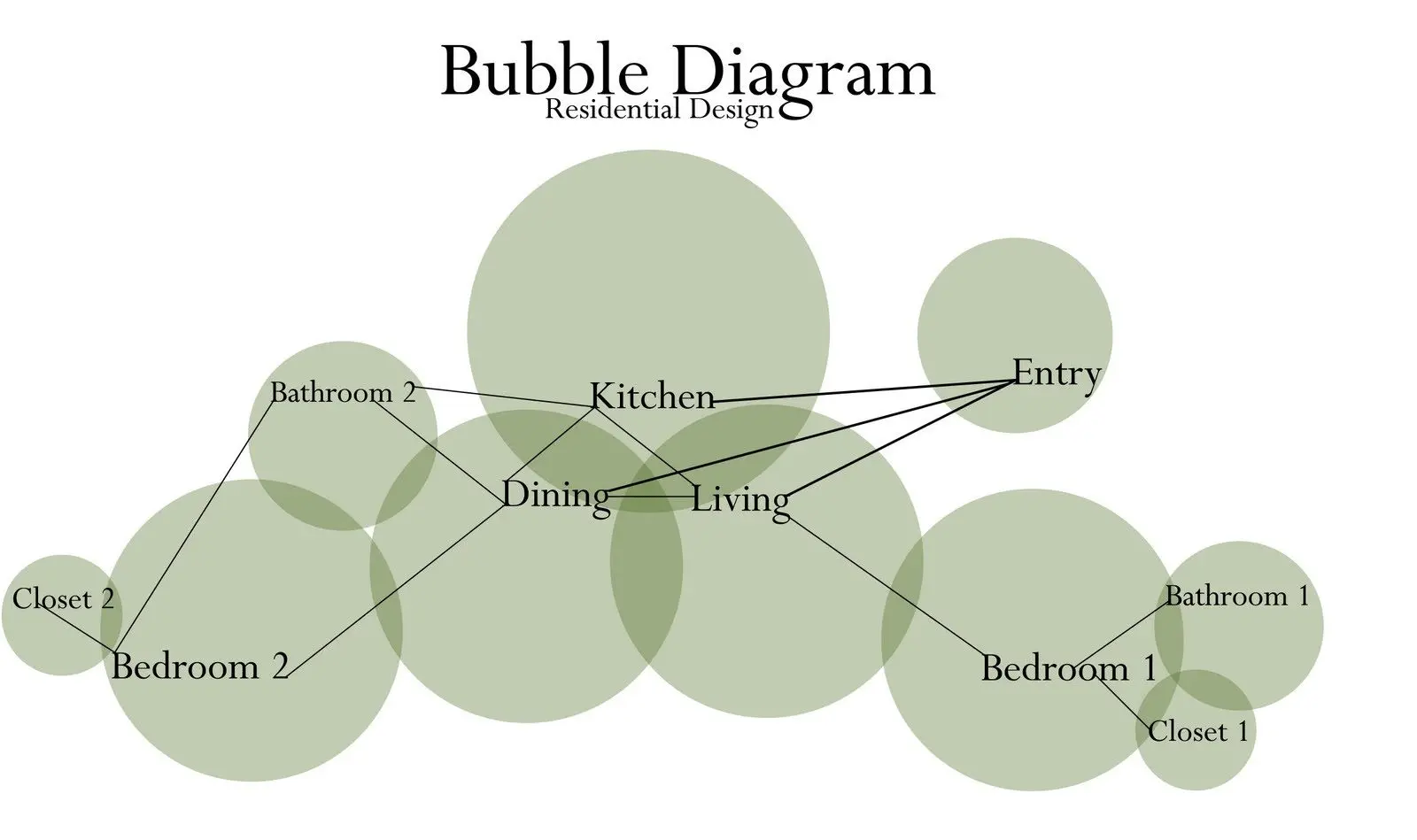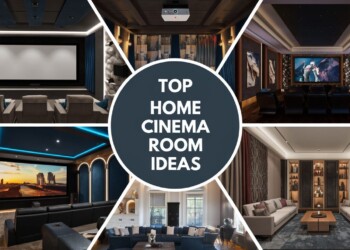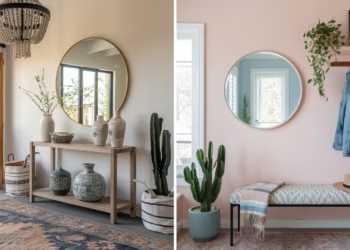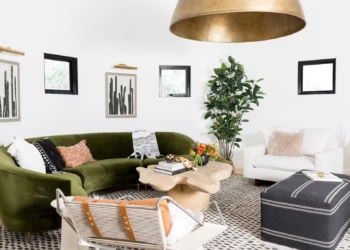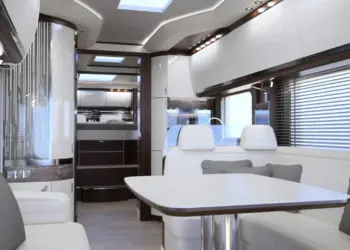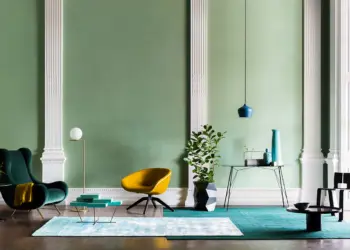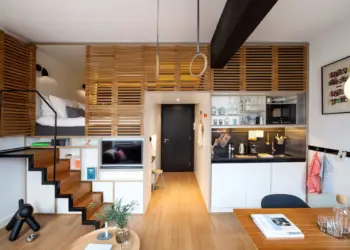Bubble diagrams are an essential tool in the arsenal of interior designers; offering a visual representation of spatial relationships and functional zones that serve as the foundation for the design process. In this comprehensive guide; we delve into the intricacies of bubble diagram, exploring their application, benefits, and best practices for effective implementation in interior design projects.
Table of Contents
Understanding the Concept of Bubble Diagram
Visual Representation of Spatial Relationships
At its core, a bubble diagram is a simple and effective way to illustrate the spatial relationships between various functional zones within a given interior space. By using bubbles or circles to represent rooms, areas, or functional zones; designers can gain a holistic understanding of the spatial layout, allowing them to conceptualize the flow and organization of the interior environment with ease and clarity.
Simplified Design Planning Tool
Bubble diagrams serve as a simplified design planning tool that aids in the initial conceptualization and layout of interior spaces. By providing a bird’s-eye view of the spatial organization; designers can identify the optimal placement of rooms and functional zones; establishing a coherent and intuitive flow that caters to the occupants’ needs and enhances the overall functionality and usability of the space.
Importance in Initial Design Phases
During the initial design phases, bubble diagrams play a pivotal role in establishing a strong foundation for the design process, enabling designers to brainstorm and explore various layout possibilities while considering the client’s requirements, spatial constraints, and design objectives.
By emphasizing the spatial relationships and functional adjacencies; designers can craft a preliminary framework that guides the subsequent stages of the design process with precision and clarity.

Creating an Effective Bubble Diagram
Defining Functional Zones and Circulation Paths
The creation of an effective bubble diagram begins with the identification and definition of key functional zones and circulation paths within the interior space.
By delineating distinct areas such as living spaces, work zones, and circulation paths; designers can establish a clear and logical flow that optimizes spatial functionality and enhances user experience, fostering a seamless and intuitive interaction with the built environment.
Incorporating Client Requirements and Preferences
Integrating client requirements and preferences is a crucial step in the development of a successful bubble diagram; as it allows designers to align the spatial layout with the client’s lifestyle, priorities, and design aspirations.
By understanding the client’s needs and design preferences; designers can tailor the bubble diagram to accommodate specific spatial arrangements and functional adjacencies that cater to the client’s unique lifestyle and usage patterns, fostering a sense of personalization and customization within the interior environment.
Considering Space Constraints and Proportions
Incorporating space constraints and proportions is essential in ensuring the practicality and feasibility of the bubble diagram within the given interior space.
By taking into account the spatial dimensions, structural constraints, and architectural features; designers can optimize the layout and configuration of functional zones, ensuring a harmonious and proportional arrangement that maximizes spatial efficiency and usability while adhering to the fundamental principles of interior design and spatial planning.
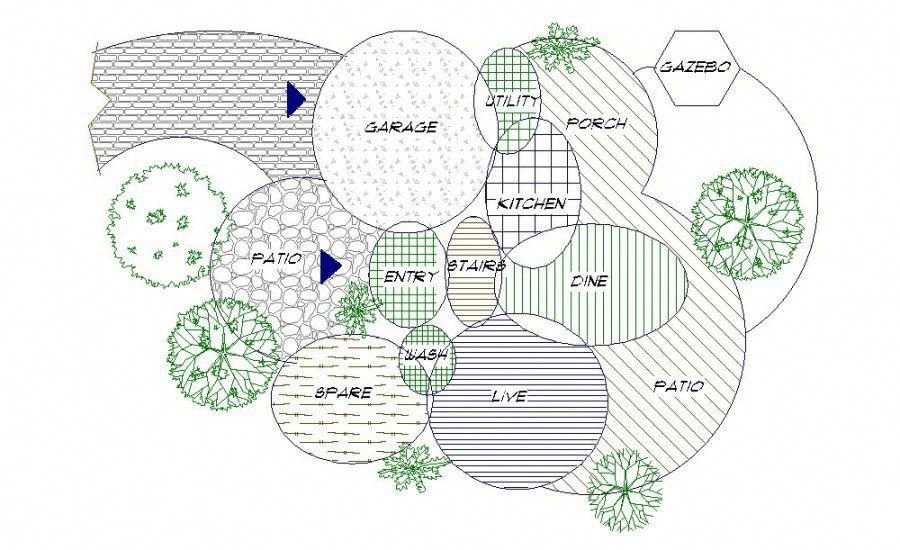
Bubble Diagrams: Application and Benefits
Streamlining Communication with Clients and Contractors
One of the primary benefits of using bubble diagrams lies in their ability to streamline communication and collaboration between designers, clients, and contractors.
By presenting a clear and comprehensive visualization of the spatial layout and functional organization, bubble diagrams facilitate effective communication, enabling all stakeholders to align their vision and expectations, resolve potential design conflicts, and make informed decisions that contribute to the successful realization of the design project.
Facilitating Collaborative Design Processes
Bubble diagrams serve as a catalyst for collaborative design processes that foster creativity, innovation, and teamwork among design professionals and project stakeholders.
By encouraging open discussions, brainstorming sessions, and idea exchanges, bubble diagrams promote a collaborative design environment that nurtures a synergy of ideas, perspectives, and expertise, culminating in a cohesive and well-integrated design solution that reflects the collective vision and aspirations of the design team and the client.
Ensuring Efficient Space Utilization
Efficient space utilization is a key advantage offered by bubble diagrams; as they enable designers to optimize the spatial layout and functionality of the interior environment, ensuring the effective use of available space and resources.
By strategically organizing functional zones and circulation paths, designers can create an intuitive and user-friendly environment that maximizes spatial efficiency, promotes seamless navigation, and enhances the overall user experience, fostering a sense of comfort, convenience, and accessibility within the interior space.

Best Practices for Implementing Bubble Diagrams
Emphasizing Flexibility and Adaptability
An emphasis on flexibility and adaptability is crucial in the implementation of bubble diagrams; as it allows designers to accommodate changes and modifications in the design process without compromising the overall spatial integrity and functionality.
By maintaining a flexible and adaptable approach; Designers refine and adjust the bubble diagram iteratively to meet evolving client needs and address design challenges, ensuring a flexible and adaptable design solution that meets project requirements and objectives.
Iterative Refinement and Adjustment
Iterative refinement and adjustment are crucial for the success of bubble diagram implementation. They help designers fine-tune the spatial layout and functional organization; Continuous evaluation, analysis, and improvement refine the design solution, making it more coherent and efficient.
By embracing an iterative approach; designers can address design inconsistencies, optimize spatial adjacencies, and resolve potential design conflicts; ensuring a seamless and cohesive design solution that aligns with the client’s vision and design expectations.
Integrating Aesthetics and Functionality
The integration of aesthetics and functionality is a fundamental principle that underpins the successful implementation of bubble diagrams; as it enables designers to strike a balance between visual appeal and spatial efficiency; creating an interior environment that is not only aesthetically pleasing but also highly functional and user-centric.
By integrating design elements that enhance the visual aesthetics and spatial functionality; Designers create harmonious interior spaces with balance, proportion, and harmony for immersive user experiences.

In conclusion; Bubble diagrams aid interior designers by providing a flexible and effective framework for envisioning and arranging interior spaces. By understanding the concept of bubble diagrams and their significance in the initial design phases; designers can create effective bubble diagrams that define functional zones, incorporate client requirements, and consider space constraints; laying the groundwork for a successful and well-executed design project.
With their application and benefits ranging from streamlining communication to facilitating collaborative design processes and ensuring efficient space utilization; bubble diagrams offer a dynamic and innovative approach to interior design that fosters creativity, functionality, and user-centric design solutions.
By following best practices for implementing bubble diagrams and emphasizing flexibility; iterative refinement, and the integration of aesthetics and functionality, designers can leverage the full potential of bubble diagrams; Designing spaces for sensory delight and personalized functionality to meet occupants’ diverse needs and lifestyle preferences. Creating an immersive and harmonious interior design experience that goes beyond traditional boundaries.
FAQs
How do bubble diagrams contribute to effective space planning in interior design?
Bubble diagrams contribute to effective space planning in interior design by providing a visual representation of spatial relationships and functional zones; enabling designers to conceptualize the spatial layout, optimize functional adjacencies, and create a cohesive and well-organized interior environment ;that fosters seamless navigation, efficient space utilization, and enhanced user experience.
What are the key elements to consider when creating an impactful bubble diagram for interior design projects?
When creating an impactful bubble diagram for interior design projects; it is essential to consider key elements such as defining functional zones and circulation paths, incorporating client requirements and preferences, and accounting for space constraints and proportions.
By emphasizing these elements, designers can create a comprehensive and intuitive bubble diagram that aligns with the client’s vision, optimizes spatial efficiency, and fosters a harmonious and user-centric design solution.
How can bubble diagrams facilitate effective communication and collaboration among design professionals and project stakeholders?
Bubble diagrams can facilitate effective communication and collaboration among design professionals and project stakeholders.
- Providing a clear and comprehensive visualization of the spatial layout and functional organization
- Fostering open discussions, brainstorming sessions, and idea exchanges
- Promoting a collaborative design environment that encourages the synergy of ideas, perspectives, and expertise; leading to a cohesive and well-integrated design solution that reflects the collective vision and aspirations of the design team and the client.
What role do iterative refinement and adjustment play in the successful implementation of bubble diagram in interior design projects?
Iterative refinement and adjustment play a crucial role in the successful implementation of bubble diagrams in interior design projects.
- Enabling designers to fine-tune the spatial layout and functional organization iteratively
- Addressing design inconsistencies
- Optimizing spatial adjacencies
- Resolving potential design conflicts
- Ensuring a seamless and cohesive design solution that aligns with the client’s vision and design expectations while accommodating changes and modifications in the design process without compromising the overall spatial integrity and functionality.
How do bubble diagram contribute to the creation of user-centric and immersive interior environments in residential and commercial spaces?
Bubble diagrams contribute to the creation of user-centric and immersive interior environments in residential; and commercial spaces by fostering a seamless and intuitive interaction with the built environment; optimizing functional adjacencies and circulation paths, and enhancing the overall user experience; Creating a balanced and well-organized interior that reflects the occupants’ lifestyle and design preferences, promoting well-being, comfort, and aesthetic pleasure.
What is Bubble Diagram in interior design?
A Bubble Diagram in interior design is a visual representation of a space’s functional relationships, serving as a preliminary tool for organizing spatial elements and their relationships in a room or building.
How do you make a Bubble Diagram for a house?
Making a Bubble Diagram for a house involves sketching circles or bubbles to represent various functional areas or zones within the building, such as living spaces, work areas, and circulation paths.
Where are bubble diagrams used?
Bubble diagrams are commonly used in the initial stages of architectural and interior design to illustrate the functional and spatial relationships between different areas within a structure.
How do you represent a Bubble Diagram?
Bubble diagrams can be represented through hand-drawn sketches or using digital tools, with circles indicating different spaces and lines illustrating the connections or flows between them.
