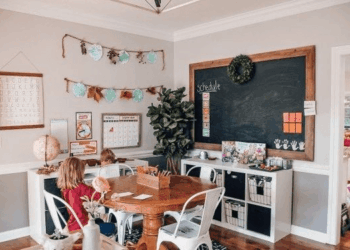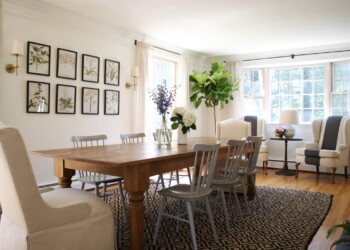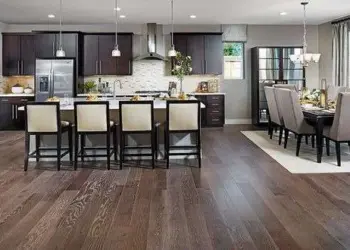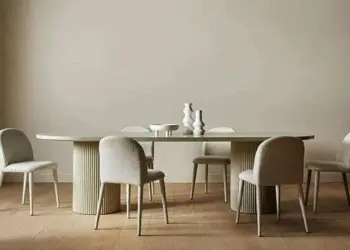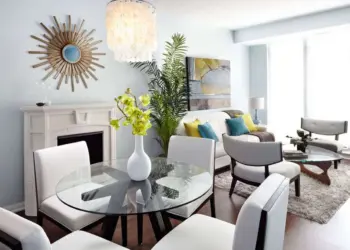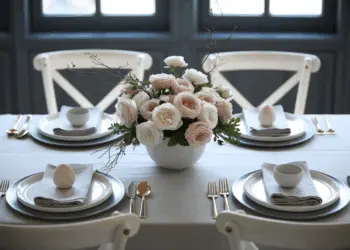Are you tired of bumping elbows at dinner or feeling like you’re dining in a cramped spaceship? Fear not, fellow food enthusiasts! It’s time to dive into the realm of dining area dimensions and discover the secrets that will transform your eating space into a cozy, stylish haven.
Tailoring Layouts to Fit Your Lifestyle
Dining room dimensions play a pivotal role in creating a comfortable and functional space. Standard dimensions of 3600 x 4200 mm to 4200 mm x 4800 mm offer a well-proportioned layout. Larger spaces can accommodate dimensions of 4000 x 7000 mm, ensuring ample room for circulation and storage.
Types of Dining Areas Based on the Layout
Let’s kick things off by deciphering the various types of dining areas based on their layout. Whether you’re blessed with a spacious open floor plan or working with a compact nook, there’s a dining style to fit your needs!
Open-Concept Delight
- Ideal for: Modern homes or apartments.
- Dining area dimensions: Seamlessly integrated with the living space.
- Why it works: Promotes social interaction, perfect for entertaining.
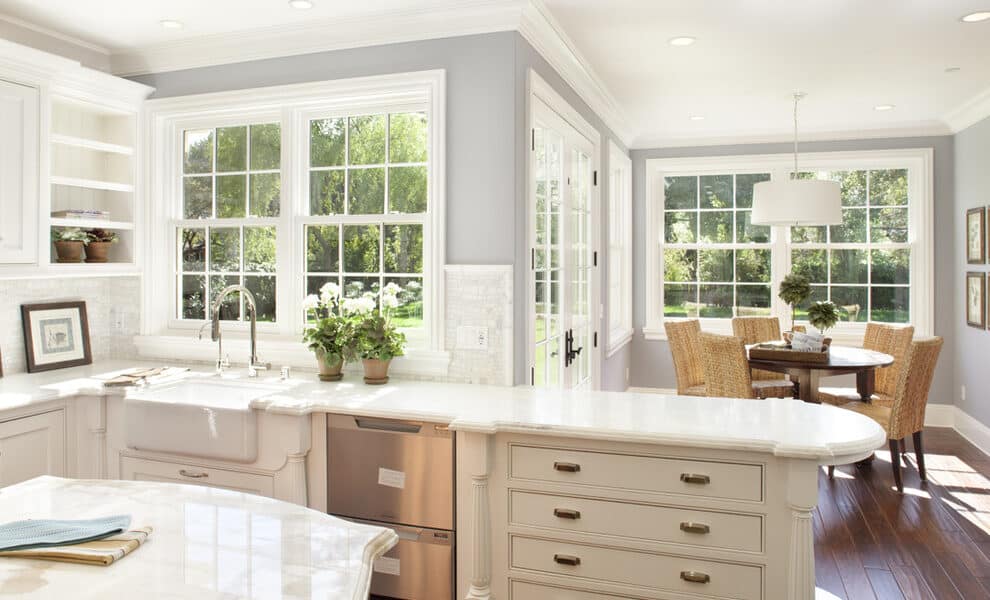
Classic Formal Elegance
- Ideal for: Traditional homes or those with designated dining rooms.
- Dining area dimensions: Defined space with a formal dining table.
- Why it works: Adds a touch of sophistication, perfect for special occasions.
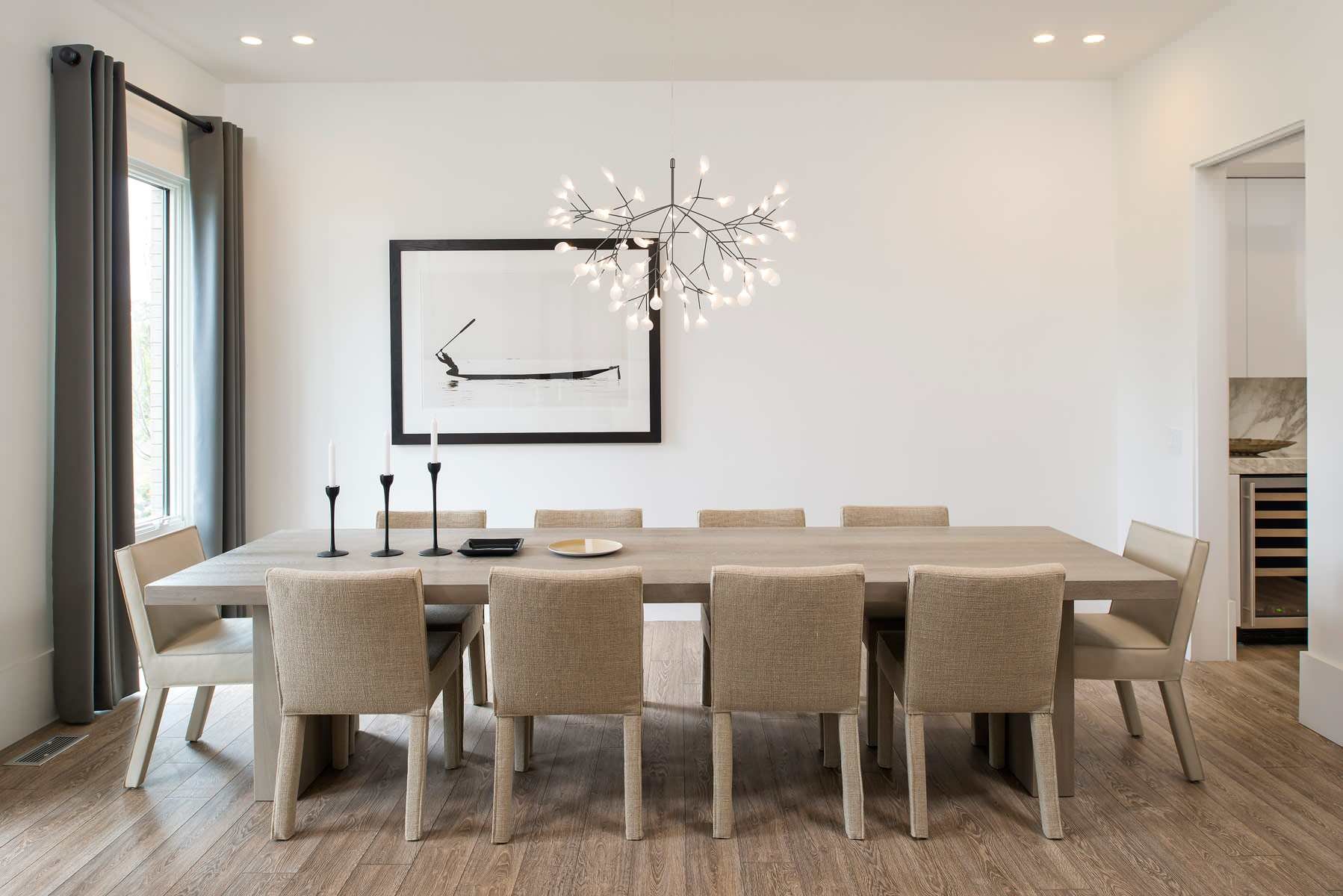
Cozy Breakfast Nook
- Ideal for: Small kitchens or casual dining.
- Dining area dimensions: Compact space near the kitchen.
- Why it works: Creates an intimate setting, perfect for morning coffee and casual meals.
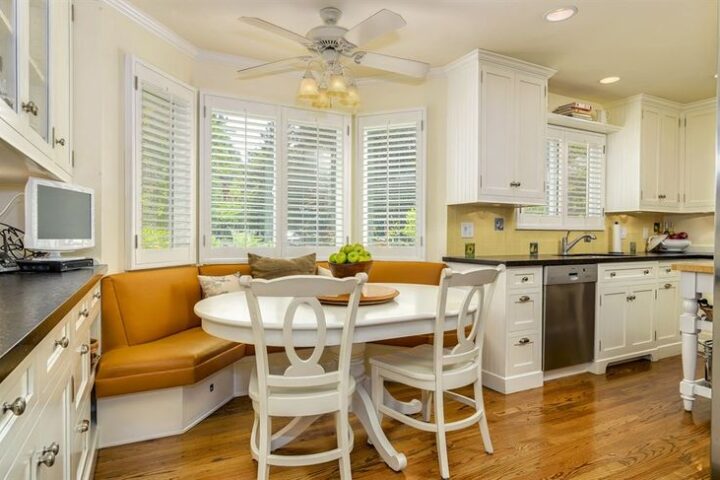
Suitable Location of the Dining Area
Now that we’ve cracked the code on types, let’s unravel the mystery of where to place your dining area. Choosing the right location is crucial for fostering an inviting atmosphere.
- Proximity to the Kitchen
- Why it matters: Easy access for serving meals and facilitates effortless cleanup.
- Dining area dimensions tip: Within 8 to 14 feet from the kitchen entrance.
- Natural Light Magic
- Why it matters: Enhances the dining experience and creates an inviting ambiance.
- Dining area dimensions tip: Position the dining area near windows or glass doors.
- Separation from Distractions
- Why it matters: Minimizes disruptions during meals.
- Dining area dimensions tip: If possible, keep the dining space away from high-traffic areas or loud appliances.
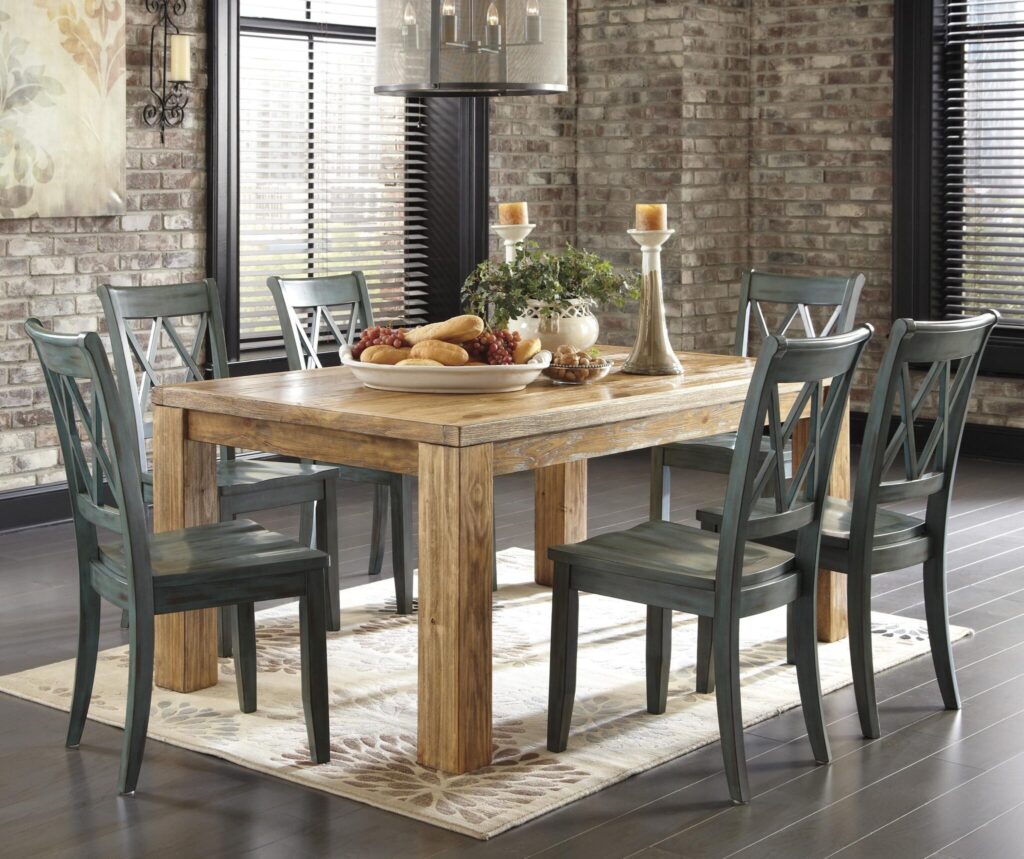
Design Parameters for the Dining Area
Now that we’ve nailed down the perfect spot, let’s delve into the design parameters that will transform your dining area into a visually stunning masterpiece.
- Lighting Extravaganza
- Why it matters: Sets the mood and adds a touch of glamour.
- Dining area dimensions tip: Hang a statement chandelier that complements the size of the table.
- Comfortable Seating Arrangements
- Why it matters: Encourages leisurely meals and lively conversations.
- Dining area dimensions tip: Allow 24 inches of space per diner for a comfortable dining experience.
- Color Palette Magic
- Why it matters: Influences the overall vibe of the dining space.
- Dining area dimensions tip: Opt for a color scheme that resonates with your personal style, considering the size of the space.
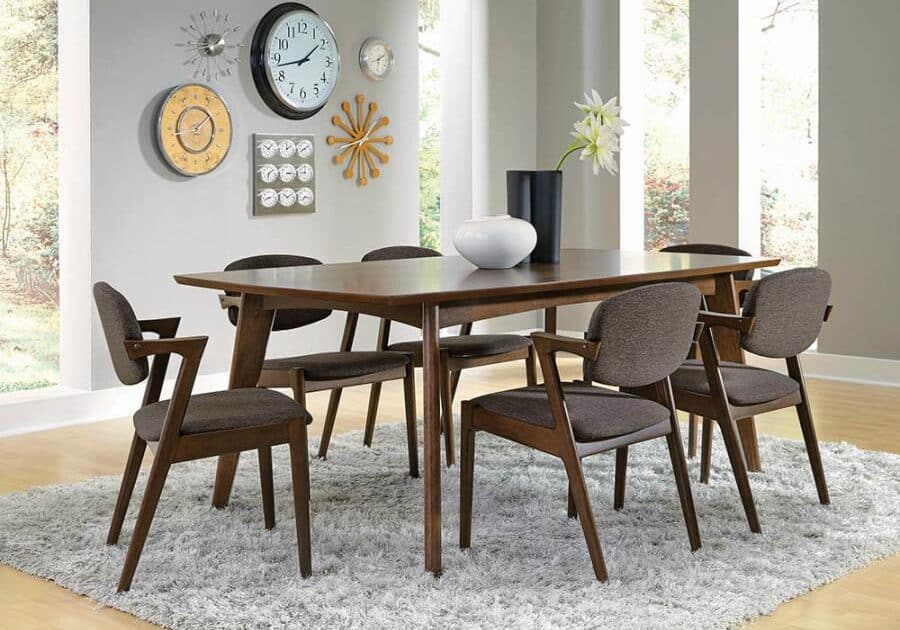
Principles for Designing Factors for the Dining Area
Unraveling the principles behind designing factors for the dining area is like discovering the secret recipe to a perfectly seasoned dish – it’s all about balance and finesse!
- Furniture Placement Finesse
- Why it matters: Maximizes space and ensures a harmonious flow.
- Dining area dimensions tip: Allow at least 36 inches of clearance around the table for easy movement.
- Table Shape Dance
- Why it matters: Influences the dynamics of the dining space.
- Dining area dimensions tip: Round tables are ideal for smaller spaces, while rectangular tables suit longer rooms.
- Storage Sleight of Hand
- Why it matters: Keeps clutter at bay and adds functionality.
- Dining area dimensions tip: Incorporate built-in storage or discreet cabinets for tableware.
- Number of people to be seated
- Space required for chairs and circulation
- Seating arrangement
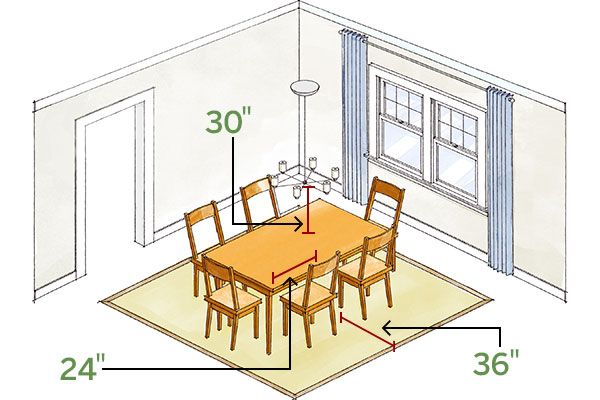
Selecting the Perfect Dining Table
Choosing the right dining table is like picking the perfect partner for a dance – it has to be the right fit. Let’s explore the key factors for a seamless union between your dining table and the dining area dimensions (Types of Dinning Area based on the layout, Suitable location of the Dining Area, Design Parameters for the Dining Area, Principles for designing factors for the dining area, Selecting the dining table for dinning areaFurniture clearance inside dining room).
- Size Matters
- Why it matters: A table too large will dominate the space; too small, and it feels inadequate.
- Dining area dimensions tip: Leave at least 36 inches between the table edge and the wall or furniture.
- Style Symphony
- Why it matters: Adds character and complements the overall design.
- Dining area dimensions tip: Choose a table that aligns with the style of your dining space – be it modern, rustic, or eclectic.
- Materials Magic
- Why it matters: Influences the durability and aesthetic appeal.
- Dining area dimensions tip: Consider materials like hardwood for longevity and easy maintenance.
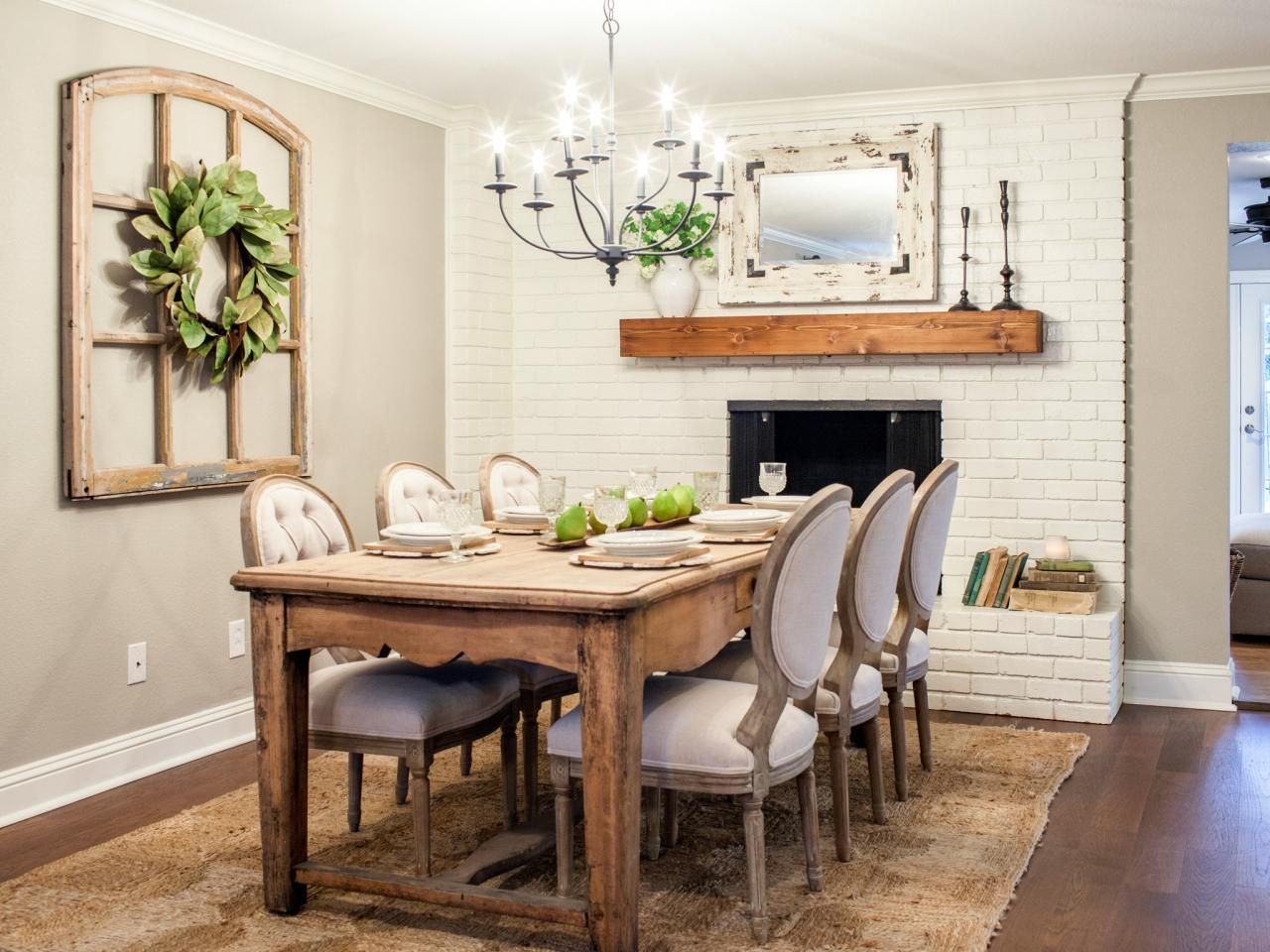
Furniture Clearance Inside Dining Room: Creating Space Harmony
Don’t let your dining room turn into a furniture maze! Achieving optimal furniture clearance is the secret ingredient for a well-balanced and inviting space.
- The 36-Inch Rule
- Why it matters: Prevents collisions and ensures easy movement.
- Dining area dimensions tip: Maintain a minimum of 36 inches between the table and other furniture or walls.
- Play with Proportions
- Why it matters: Creates a visually pleasing balance.
- Dining area dimensions tip: Match the size of your furniture to the scale of the room – no giants or dwarfs allowed!
- Multi-Purpose Magic
- Why it matters: Maximizes functionality in smaller spaces.
- Dining area dimensions tip: Opt for furniture pieces that serve dual purposes, like benches with built-in storage.
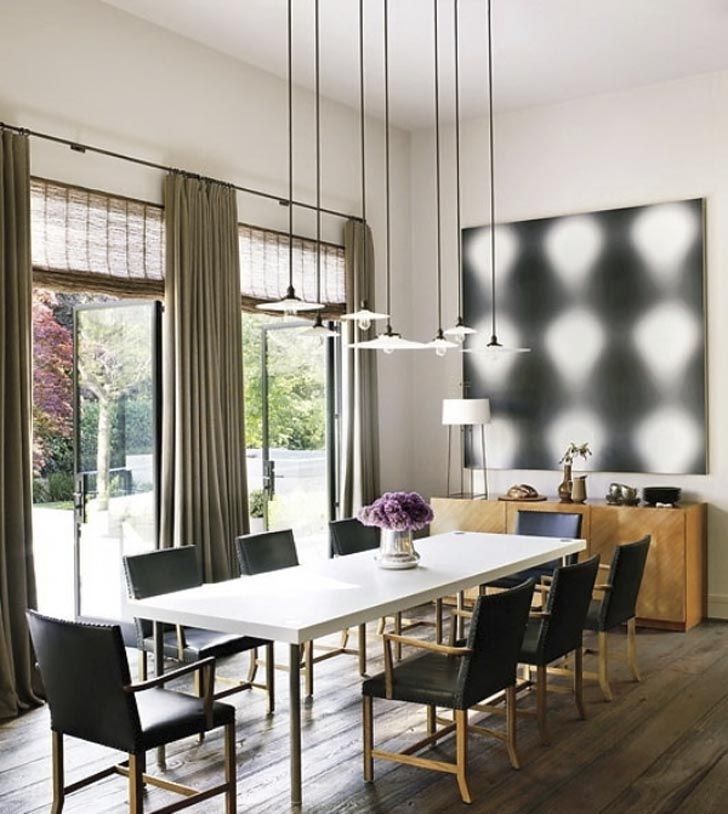
Avoiding Design Pitfalls
Enhance your dining area design by steering clear of common mistakes:
- Circulation: Ensure smooth movement with a minimum clearance of 600–750 mm per person.
- Window Placement: Strategically position windows to capitalize on views, air, and natural light. A well-placed window connects the space to the outside world, enhancing the overall design.
- Furniture Size: Follow standard dimensions (900 to 1200 mm) for clear space around furniture, preventing chaos and optimizing the overall design.
- Decoration and Ornamentation: Elevate the dining experience by choosing the best materials and décor that resonate with the users, fostering a sense of belonging and connection.
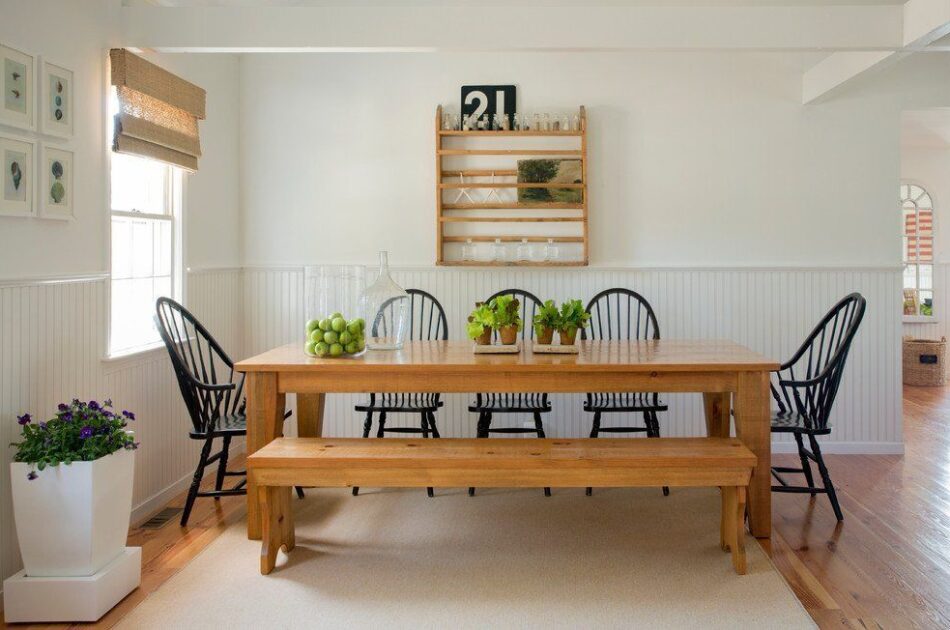
Congratulations! You’ve just embarked on a journey through the labyrinth of dining area dimensions. Armed with this newfound knowledge, your dining space is poised to become a haven for delightful meals, engaging conversations, and timeless memories. So, go forth, fellow epicureans, and transform your dining area into a feast for the senses!
FAQs
What is the width of a dining room?
The width of a dining room can vary, but a common recommendation is to provide a minimum of 36 inches (91 cm) of space between the dining table and the walls or other furniture to allow for comfortable seating and movement.
What is the size of a dining room in meters?
Dining room sizes can vary, but a standard dining room may range from approximately 9 to 16 square meters, depending on factors like the overall size of the house and individual preferences.
How do I choose the right dining table shape?
Consider the room’s dimensions – round tables suit smaller spaces, while rectangular tables are perfect for longer rooms.
What is the standard size of a dining area in CM?
A standard dining area size is often recommended to be around 244 x 305 cm (8 x 10 feet) to comfortably accommodate a dining table and chairs. This size provides enough space for movement and seating.
What is the standard size of a dining room?
A standard size for a dining room is often around 244 x 305 cm (8 x 10 feet) or larger, depending on the available space and individual preferences. This size provides ample room for a dining table and chairs.
Is 10 feet wide enough for a dining room?
Yes, a width of 10 feet (approximately 305 cm) is generally considered wide enough for a dining room. It allows for comfortable placement of furniture and movement within the space.
What are the dimensions of a dining place setting?
A standard dining place setting typically requires a space of about 24 inches (61 cm) in width and depth per person. This accounts for the space needed for a dinner plate, utensils, and personal space.
What is the minimum width for a dining area?
The minimum width for a dining area can vary, but it is generally recommended to have at least 36 inches (91 cm) between the dining table and the surrounding walls or furniture for comfortable seating and movement.

