The dining room is a living space in its own right. It’s not just a place where people gather to eat, it can also be a workroom, a reading area or a rest room. It’s also a place for entertaining, and it needs to be functional, convivial and aesthetically pleasing, so that everyone can feel at ease. So how should a dining room be designed? We suggest a few original ideas.
Table of Contents
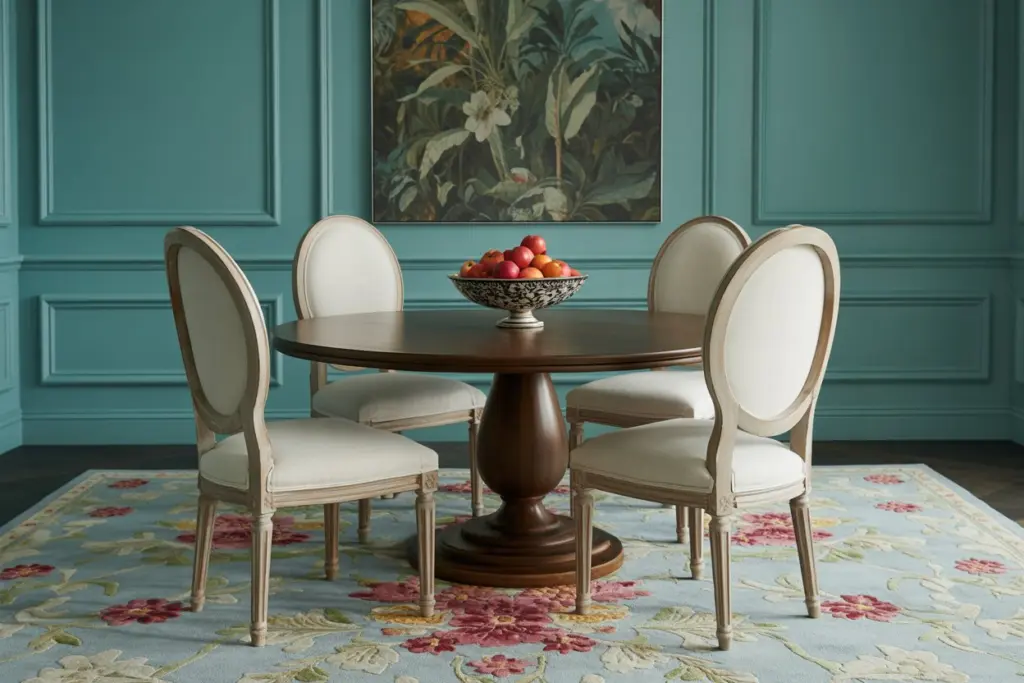
The dining room: a living space to pamper
The dining room isn’t just a place to eat. It’s a place to get together, chat, share a coffee or an aperitif. It’s also a place for children to color or play.
It needs to be aesthetically pleasing, but also sufficiently dynamic. It’s also important to keep an eye on the lighting. Choosing a room that’s too dark and having to live with artificial lighting isn’t a good idea if you have the choice.
If necessary, it can be useful to transform a small window into a French window, or even to insert a bay window if you have a dining room overlooking the garden.
Choose your table and chairs with care, and the colors of the room will be of great importance in creating life, harmony and joy.
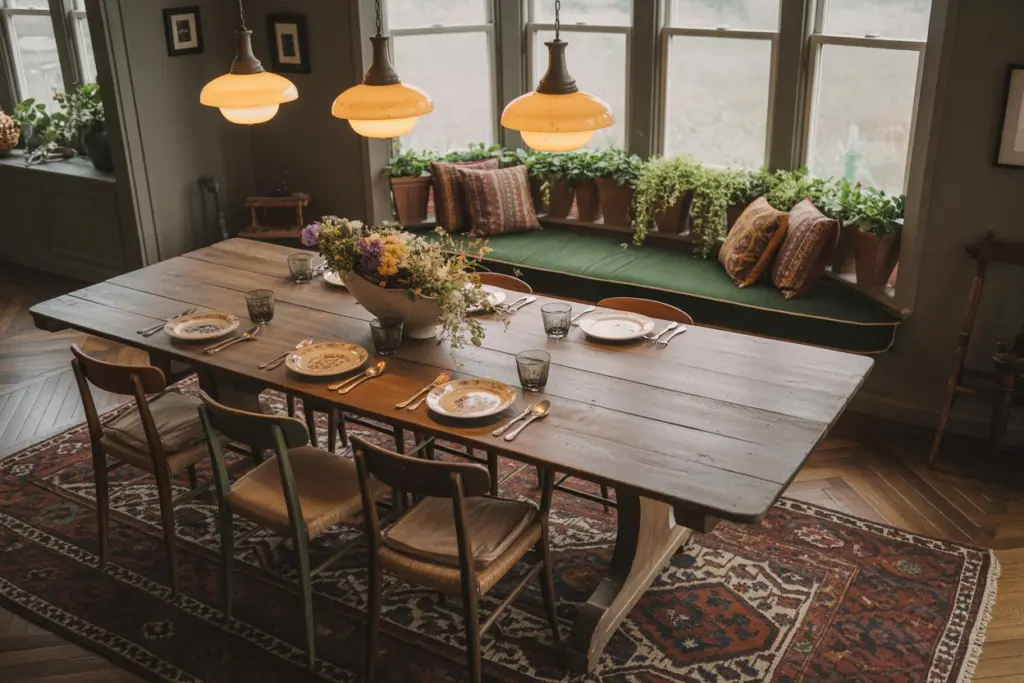
Consider the characteristics of the room
It’s essential to base your furnishing choices on the specific characteristics of the space to be furnished:
- Observe volumes
- Take measurements
- Draw up a precise plan with openings
The layout of a 30 m2 living room is not the same as the layout of a small, long dining room. In the former case, you have every freedom. In a space that’s narrow and open-plan, or when the room takes on several functions, you have to make choices. Here’s our advice.
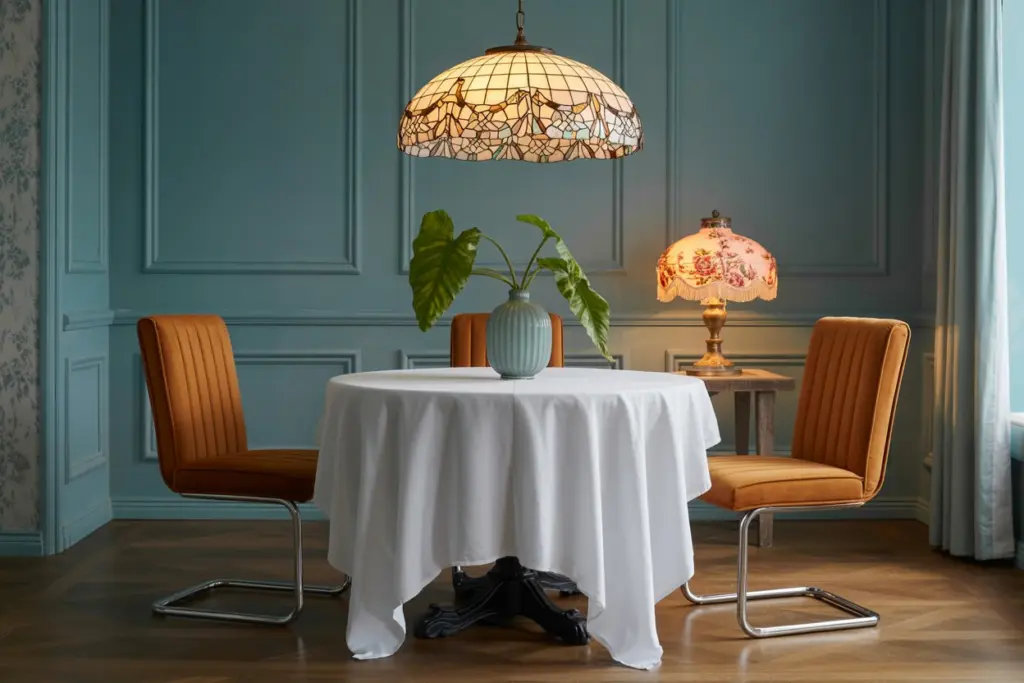
Creating a long dining room
In a large, open-plan living space, the ideal solution is to install the living area as an extension of the lounge. You can use a sofa to delimit the space. Another idea: materialize the separation with floor coverings. Choose tiles and parquet flooring, for example. You can also create a platform by stepping over a step to change rooms.
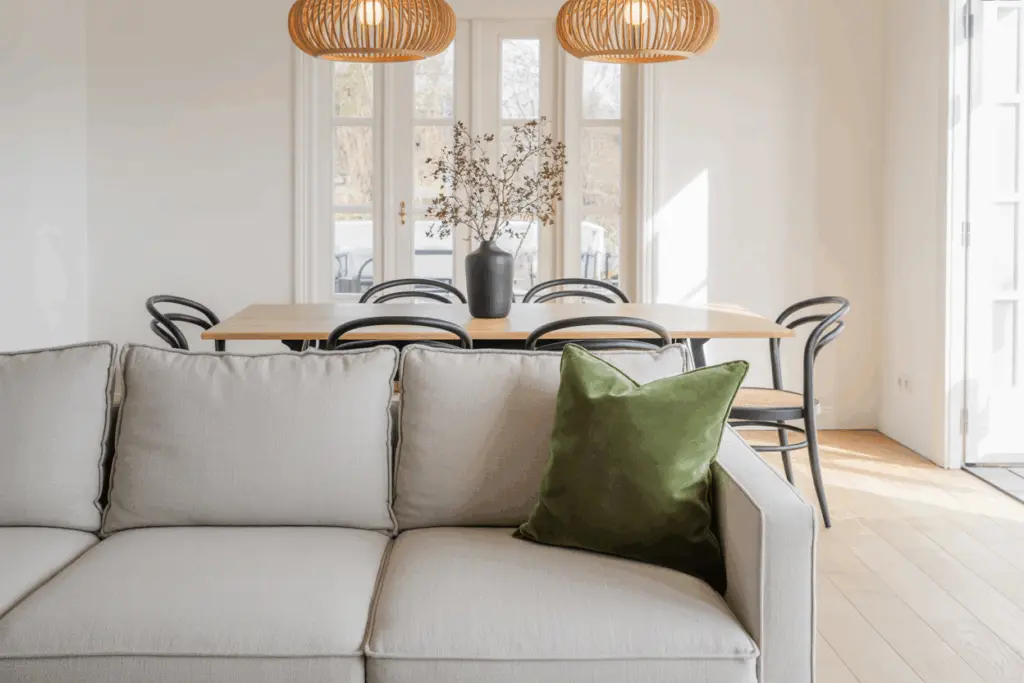
Where’s the best place for the dining area?
If you’re thinking practical, this means that the dining room shouldn’t be at the other end of a hallway and off-center from the kitchen. If your kitchen is separate but adjoining, you can create an opening to serve as a pass-through and simplify the work of the cook. Or, why not open up the wall (if it’s not load-bearing) to transform your slightly old-fashioned kitchen into a modern American-style kitchen, open to the dining room.
Finally, to create a more convivial atmosphere, and if you’re not a fan of “everything open”, there’s nothing to stop you replacing an old partition wall with a glass roof, which will give a modern, trendy feel while not separating the kitchen from the dining room.
If your kitchen is far away and it’s not possible to redo the layout, you’ll need to create easy, pleasant access to the dining room. Equip your dining room with roll-outs to facilitate coming and going between the dining room and the kitchen.
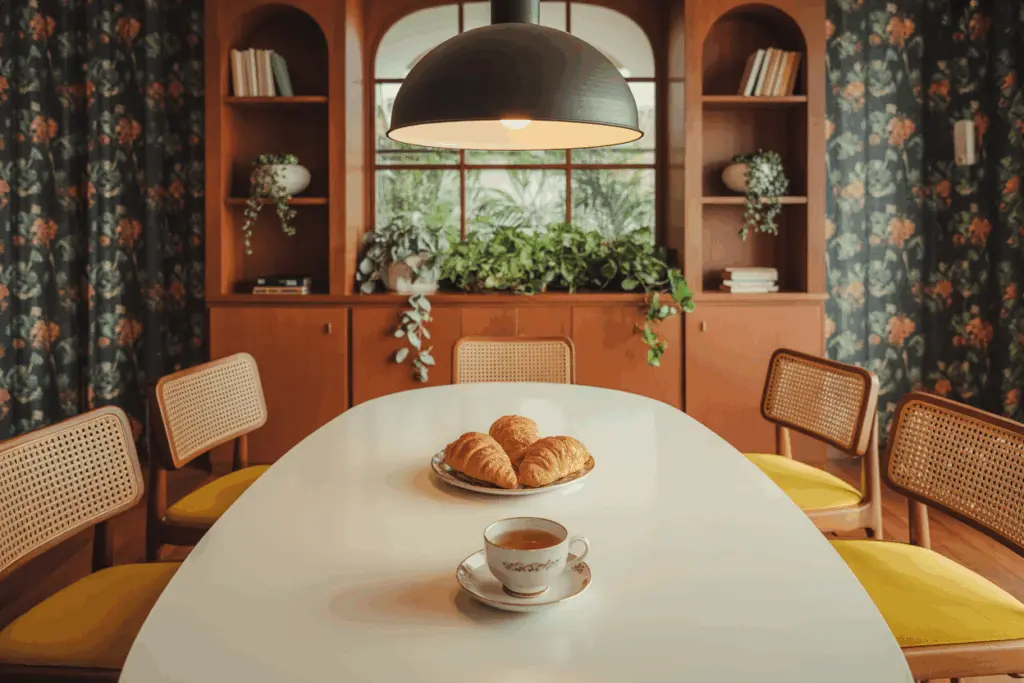
Distance rules
To know how to place a table and avoid running into a wall when you move a chair back from sitting to standing, you’ll need to pay attention to certain distances:
- 45 cm to sit around the table and 150 cm behind each seated person to move the chairs back without obstructing passage;
- The 70 cm table should be reserved for the couple’s kitchen, as it only allows two place settings to be placed face to face, and doesn’t leave enough room for dishes. It’s better to opt for a width of 100 to 110 cm, which allows you to add a central table runner in addition to face-to-face place settings.
- Each person at the table should have around 60 cm of space on the table to avoid cramped conditions. Keep these proportions in mind when choosing your dining room table.
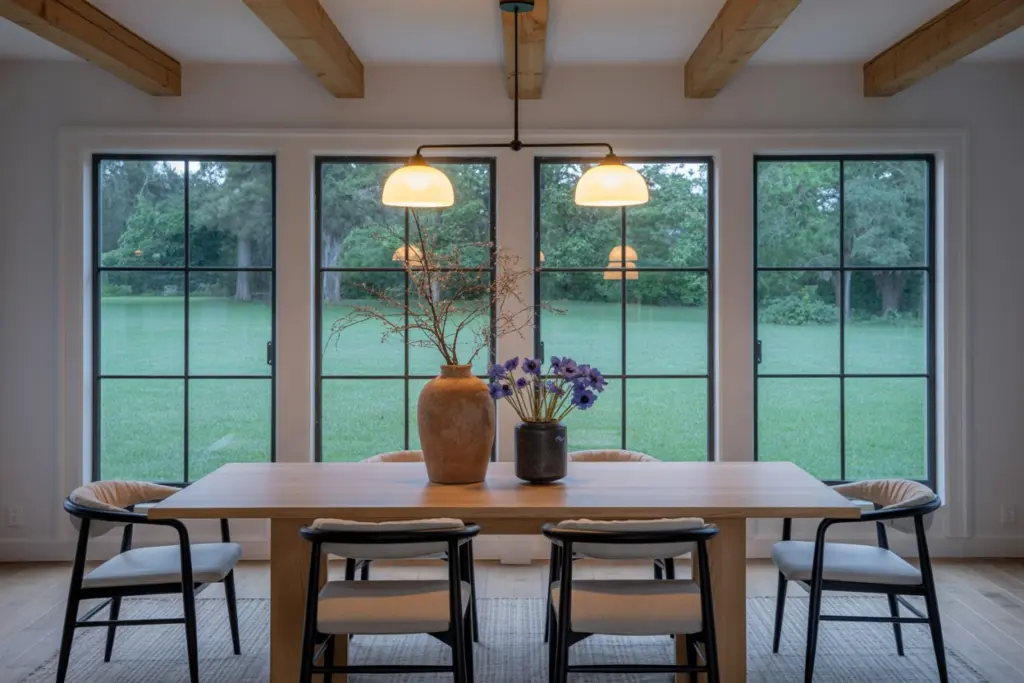
Dining room layout: distinguishing it from the living room
It’s not always possible to have two separate living and dining rooms. Those with smaller surface areas or who live in an apartment often have a large living room that is used for both dining and living.
In this case, it’s important to clearly delineate the spaces. You may wish to add a glass roof to create a separation without losing light, or add a removable partition to separate themes. A simple shelf with green plants can add character to your space while creating that separation between living room and dining room.
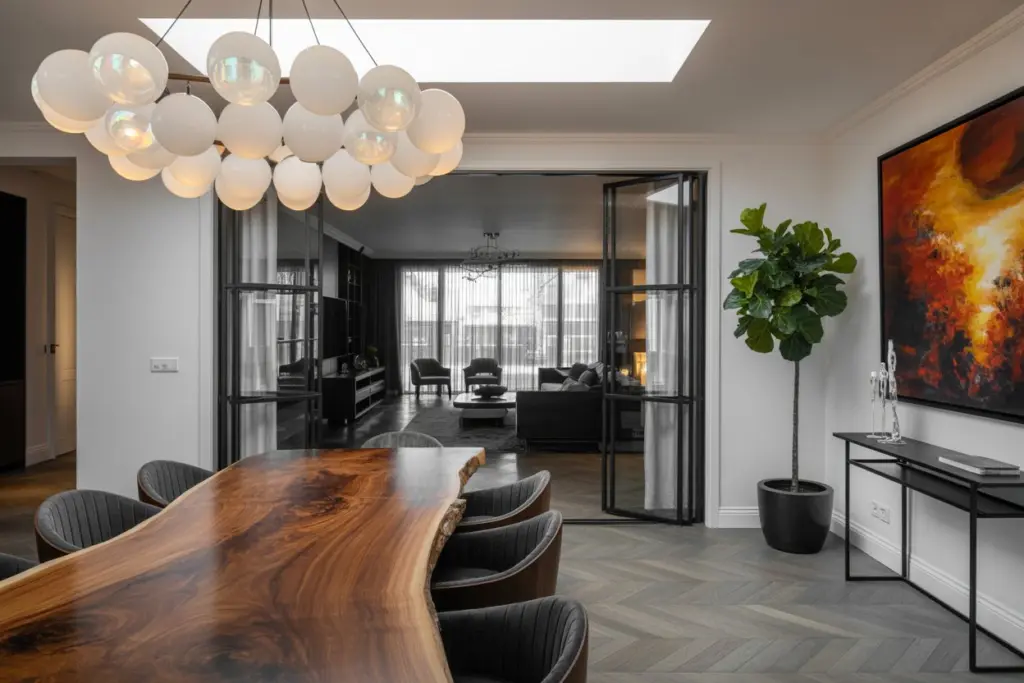
You can also demarcate spaces with floor rugs.
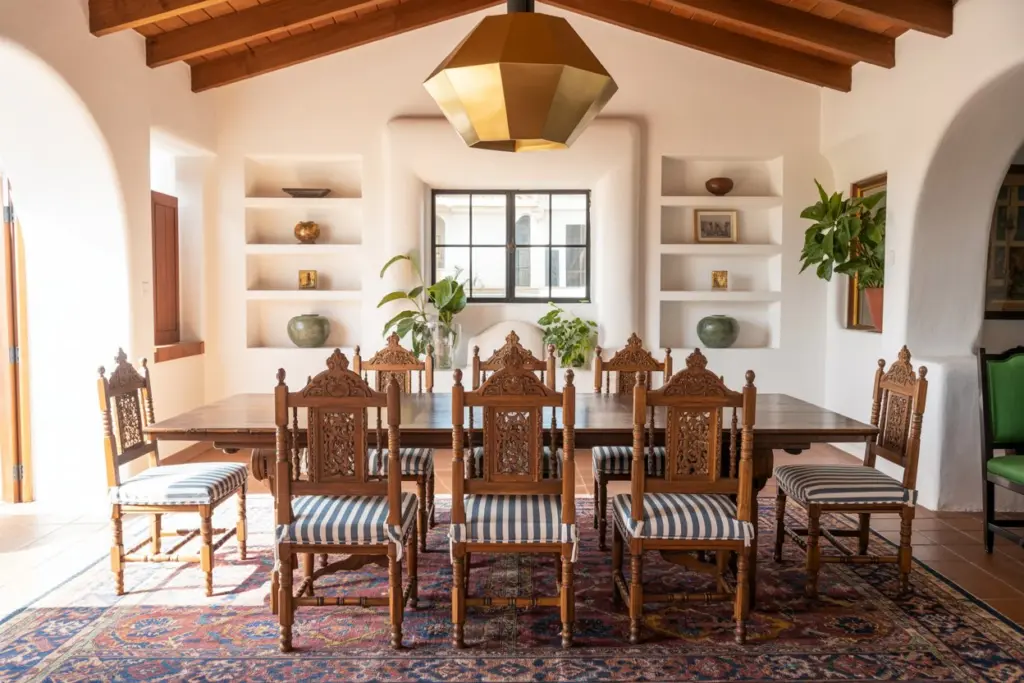
If the brightness of the room is uneven, it’s best to keep the sunniest part of the room for the living area, where you’ll put the sofa and armchairs, and keep the less bright part for the dining area, to create an intimate atmosphere. You’ll want to opt for different lighting fixtures for daytime (small accent lamps) and night-time lighting.
Designing a dining room: choosing the right furniture and furnishings
Table: large, attractive, convivial… And comfortable chairs!
A large dining room table is important, but don’t put it in a small room. There are some very nice tables for smaller dining areas. For example, a round extensible table takes up less space but still offers good seating capacity. You don’t want the table to eat up the entire surface of the room. You need to be able to circulate freely around it, and even leave space for storage units, seats, floor plants…
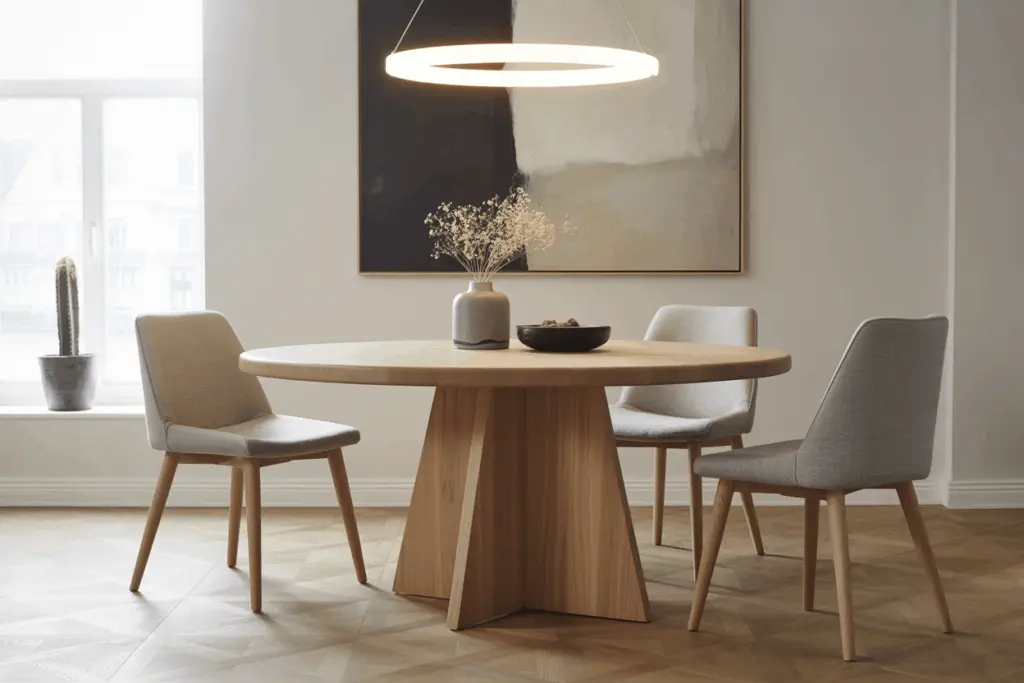
Depending on your tastes, you’ll choose a square, rectangular, round or oval table, in rustic wood, plywood, glass, etc., or in more modern, trendy materials. The key is to choose a sturdy, resistant table with a fine finish.
Think before you buy, because a glass table is very tempting, but more messy – fingerprints, dirt, scratches – and fragile (so not recommended if you have small children). The square table should also be considered from a number of angles, because even if it’s made of wood, if its angles are abrupt, you have to bear in mind that children can injure themselves on it, and therefore prefer rounded edges.
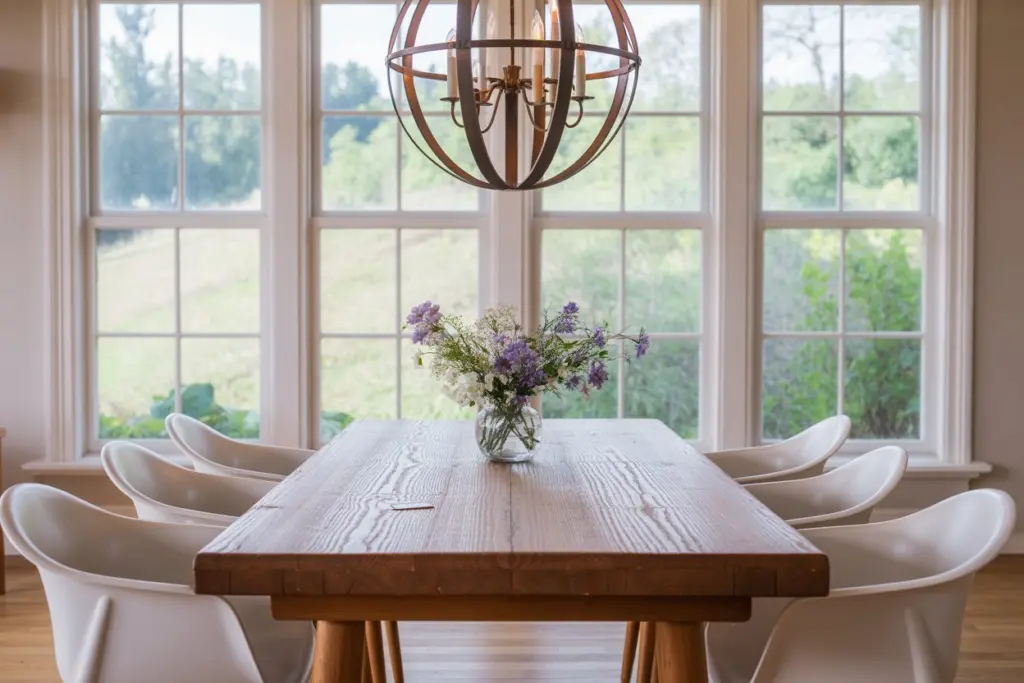
It’s a good thing, too, because the latest trend in interior design is for furniture to be rounded! It’s also a way of applying a bit of Feng Shui philosophy to your dining room and better circulating energies by avoiding angles!
Finally, there are many dining table models to choose from, so check this if you want to know more about How to Choose the Perfect Dining Table for Your Home Decor.
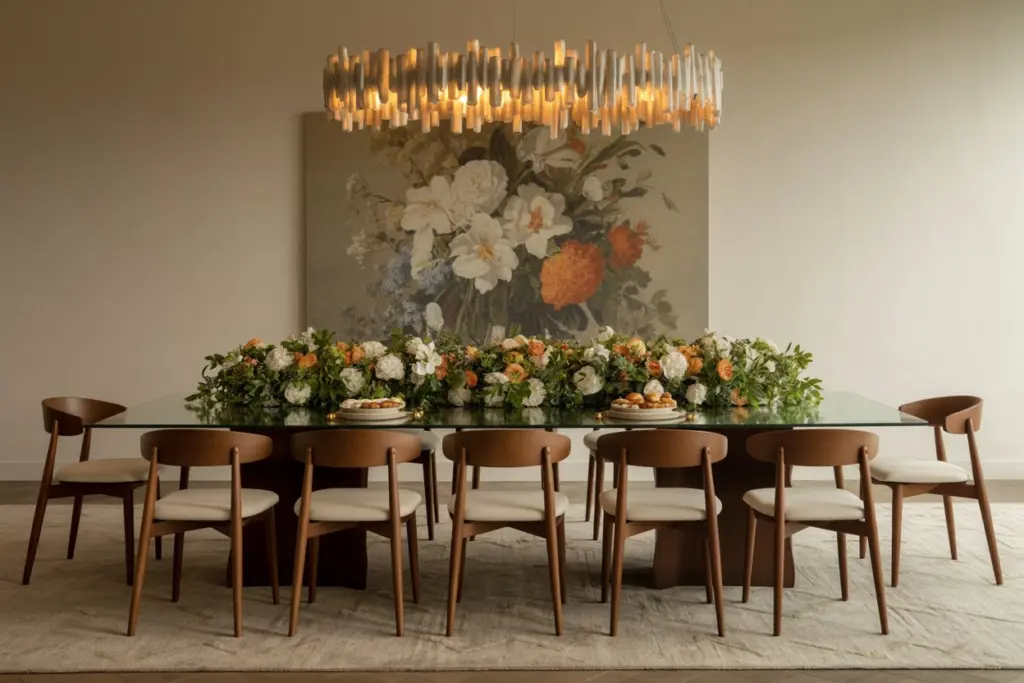
Storage furniture: the right choice
A table and chairs in the middle of a room are not enough to furnish your dining room. You need to add furniture for storing your dishes. The furniture must be aesthetic, functional and ergonomic. A beautiful china cabinet and a shelf to match your table will do the trick. Furniture can be made of wood or other materials. If your interior is designed more like a loft, you’re more likely to choose industrial-style designer furniture, but for a classic, old-fashioned dining room, wood is a good choice, provided it’s of good quality and beautifully finished.
However, it’s important not to overload a room. You need to be able to move around freely in a dining room without feeling suffocated by an overload of objects and furniture.
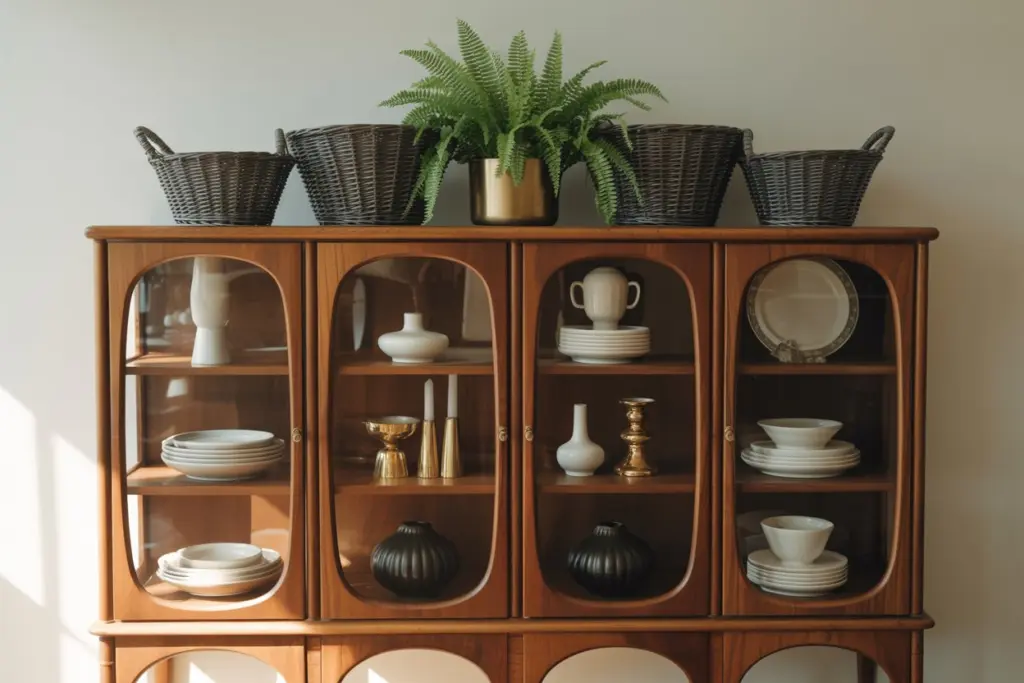
Lighting fixtures: a must
When it comes to dining, nothing is more unpleasant than sitting in semi-darkness. During the day, if the weather is gray, you should opt for accent lamps to create an intimate atmosphere, but see clearly enough. In the evening, lighting should be bright but not dazzling. The ideal is to have several lights (wall sconces, halogen floor lamps, accent lamps) in your dining room, and to choose them with dimmers.
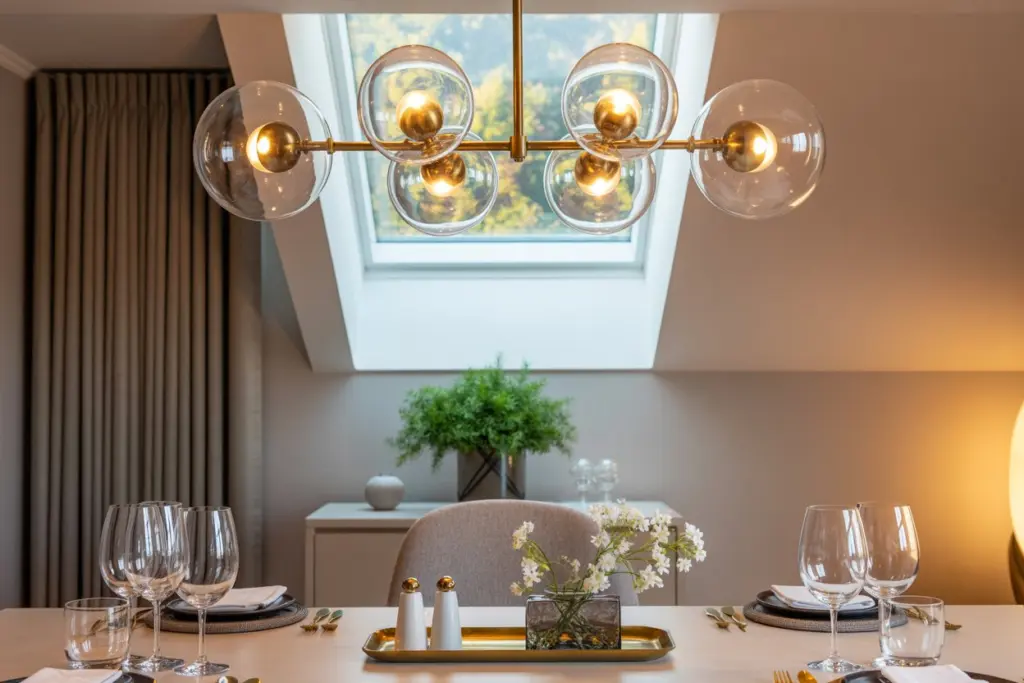
Heating, ventilation, air conditioning: the right balance
To feel comfortable in a dining room, you don’t want to overheat or feel cold. For each season, you need to adjust the temperature, ideally with a thermostat.
Nothing is more unpleasant than being too hot when dining or having lunch with friends. Cold or damp air can ruin a family meal. You need to make sure you have good ventilation and adjust the thermostat to suit the number of people. A large meal with ten people means as many people giving off heat, so you don’t want to overheat the room. Conversely, if there are only two of you in the room, you may want to turn up the heat a little.
In older homes, the dining room may have a fireplace. The ideal solution is an insert that heats the room without releasing noxious fumes into the room. In a modern home, you can opt for a pellet or wood-burning stove, which adds a decorative touch as well as pleasant warmth.
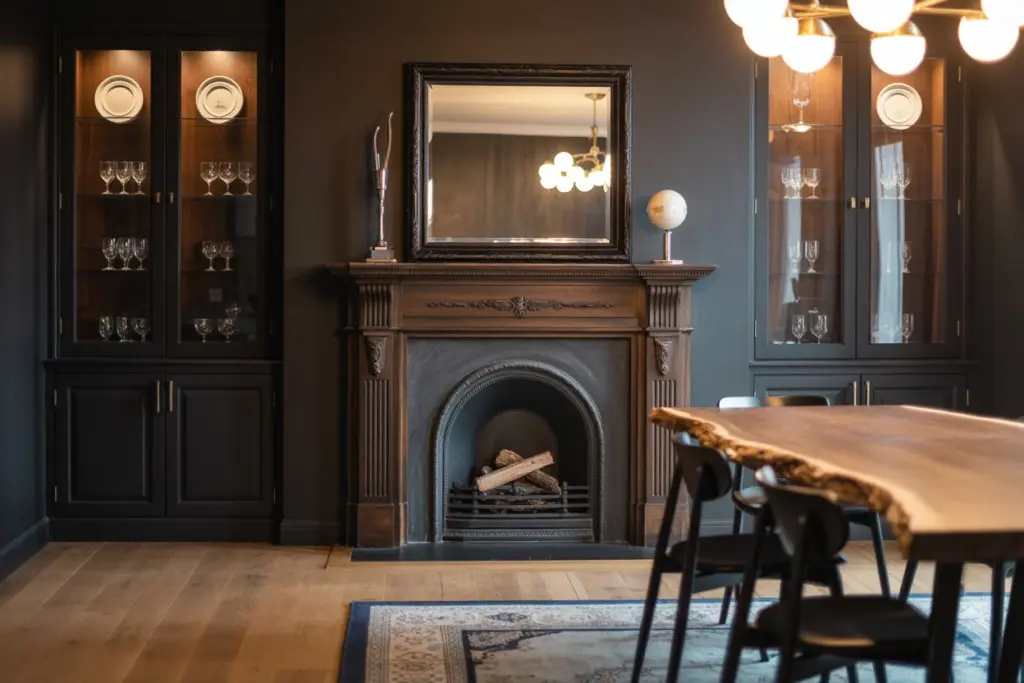
Finally, in regions where the thermometer rises sharply in summer, don’t hesitate to install an air conditioner. However, be sure to adjust the settings to avoid large temperature differences between indoors and outdoors. Don’t hesitate to ask a refrigeration specialist for advice.
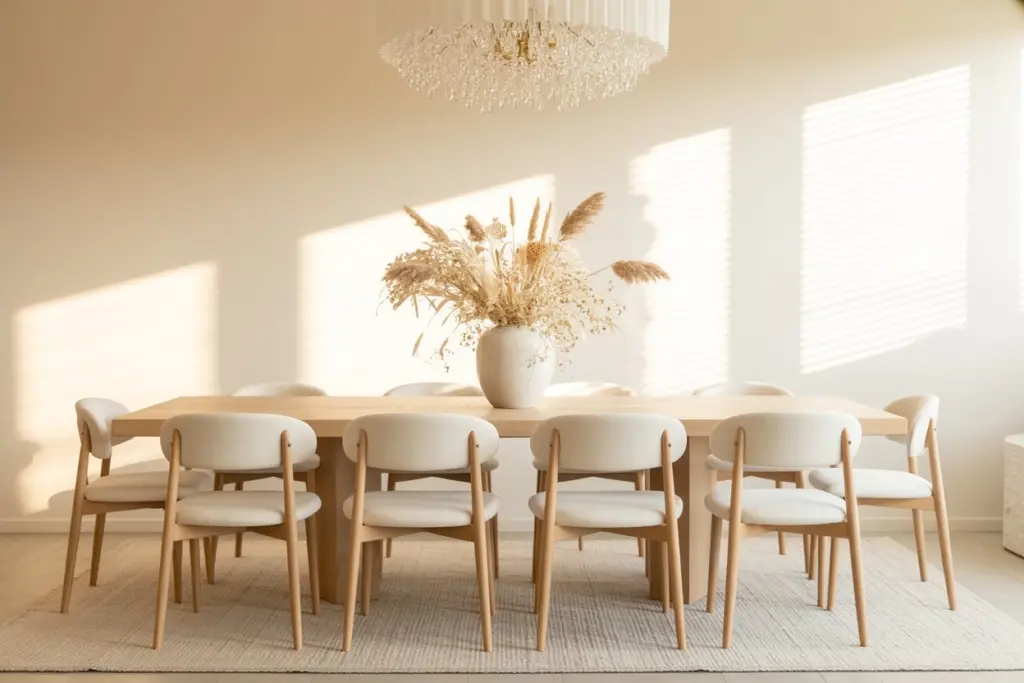
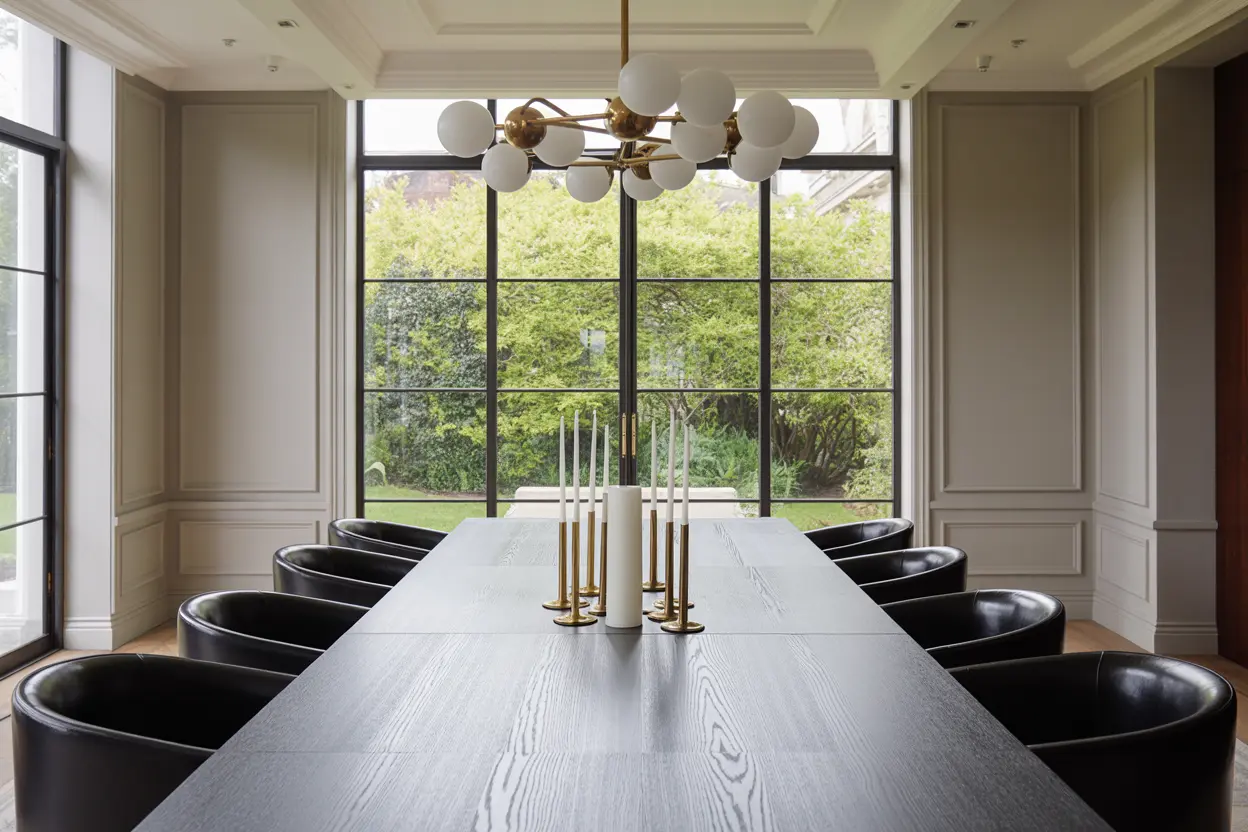
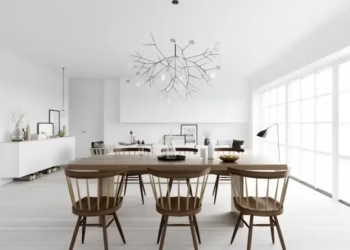
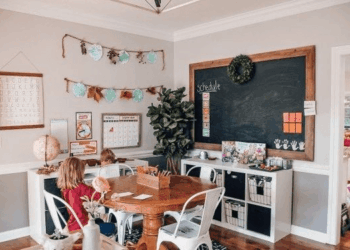
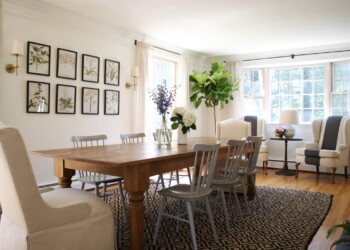
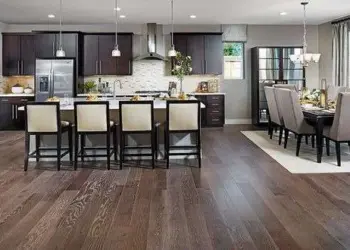
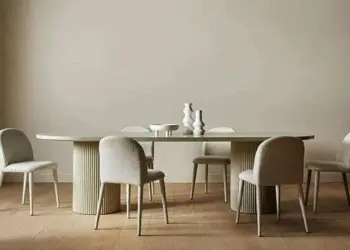
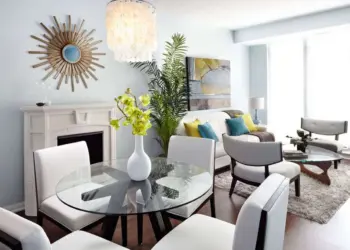




Good info. Thank you
Thanks so much, Halina! I’m glad you enjoyed the article 🙌 Do you have a favorite dining room style or idea you’re considering for your space?
Scdecorum Team.