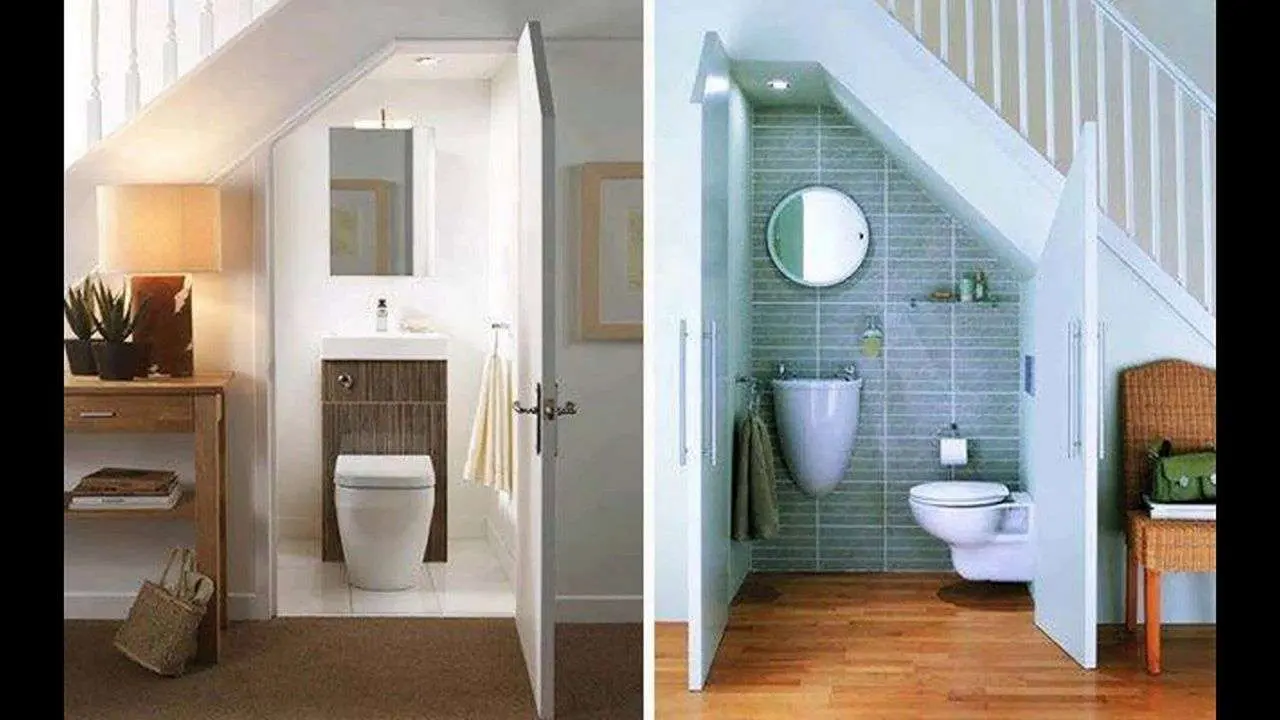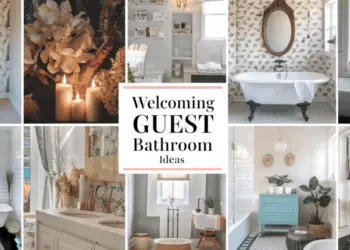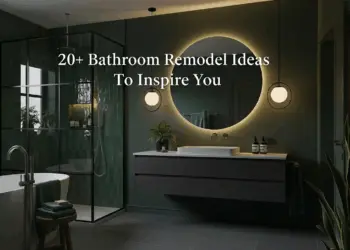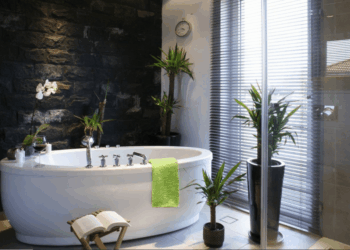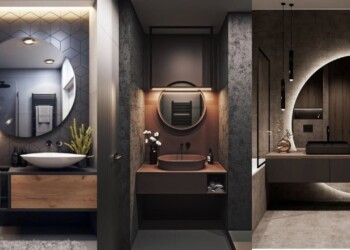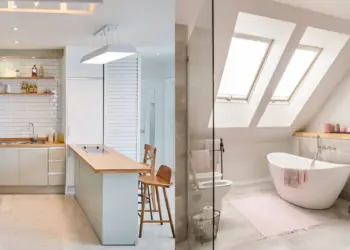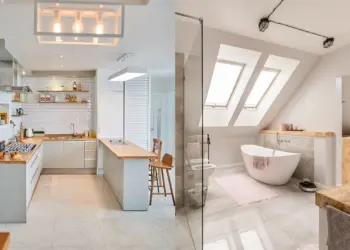Efficient management of available space is a major issue in a home with limited living space, where every square meter counts. But with ingenuity and a creative mind, it’s easy to come up with design ideas that make previously wasted space useful. Take, for example, the space under the stairs. These cramped and often inaccessible square meters can be used for a variety of purposes that don’t necessarily require major renovation: a study area, a bookcase, a dressing room, a bench, a reading corner… It’s also possible to create an under stair toilet for greater practicality in the home. How do you create and equip an under stair toilet? Discover our practical tips below!

Why install an under stair toilet?
In most multi-storey homes, the empty space under the stairs is generally useless, despite its more or less generous dimensions. One of the best ideas for making this space useful, and cleverly exploiting every square meter available, is to create a toilet in the sloping ceiling. In addition to optimizing the space below your staircase, this project offers a number of practical and aesthetic advantages.
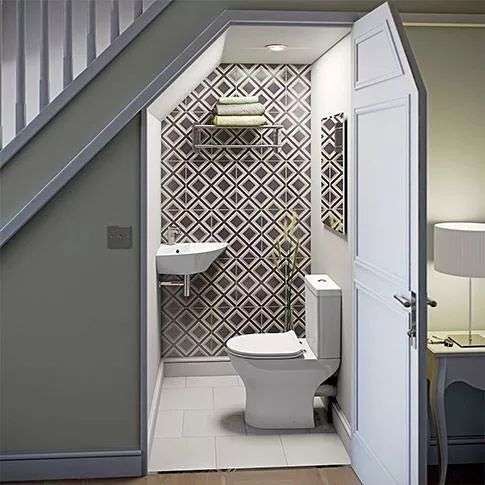
A useful, easy-to-access installation
Under-floor toilets are easy to access for all occupants of a house. They are particularly practical for the elderly or people with reduced mobility who have difficulty climbing stairs. Installing a toilet with hand-washing facilities below your stairs is also very useful if you have small children who have just started potty training. It will be much easier for them to quickly reach a toilet on the first floor, rather than making the long journey to the toilet on the upper floor.
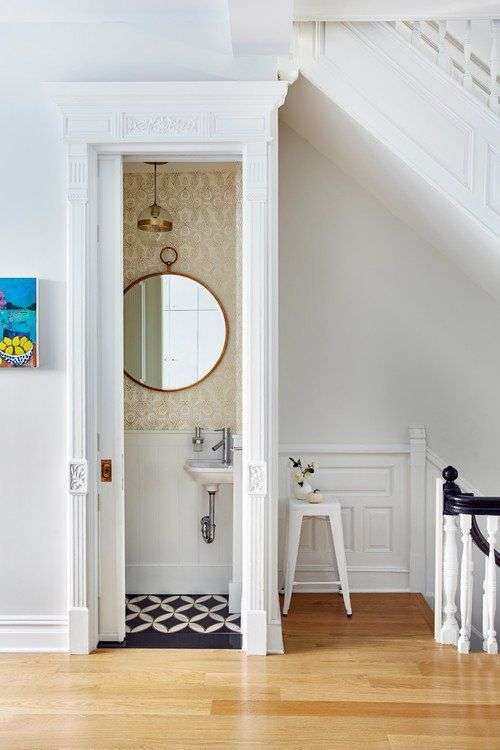
Auxiliary toilet for occupants
In a house with a lot of residents, it’s often the case that the main washrooms are occupied at the time of a pressing need. In such circumstances, it’s always better to have a spare toilet. By choosing to create under stair toilet, you anticipate the problems associated with long waits for access to the toilet. It also prevents visitors from having to wander around your home before reaching the toilet.

New decorating possibilities
Creating a toilet under the staircase doesn’t just optimize the empty space in this part of the house. It also opens up new design possibilities that can be used to enhance the overall ambience of the home. Lighting, design, cladding and paint are just some of the elements you can use to decorate your under-slop toilet. It’s also just one of the many ways you can create a living space of your own under the stairs.
Creating an under stair toilet: the preliminary steps
To find out how to optimize the space under a staircase during an interior renovation project, you need to take into account a number of factors linked to the feasibility of the project: type of staircase, water inlets, wastewater outlets, ventilation, electrical installations…
Consider the type of staircase
It’s important to consider the type of staircase you’re using to create a toilet. Some types of staircase are not suitable for this type of project. This is the case, for example, with curved staircases, whose angles make it difficult to fit out a toilet under the slope. The most suitable staircase for creating an under stair toilet is the straight staircase. You can also think about this kind of installation under a quarter-turn staircase or a half-turn staircase.
The space available under the slope can also influence the feasibility of the project. Before starting the work, you need to make sure that the available volume will allow you to sit comfortably on the toilet bowl and, above all, to stand up without banging your head. You should also consider the positioning of the door in relation to the configuration of the available space. It must be able to open so that you don’t trip when entering the toilet. Staircases with closed treads are often easier to fit out than those with open treads.
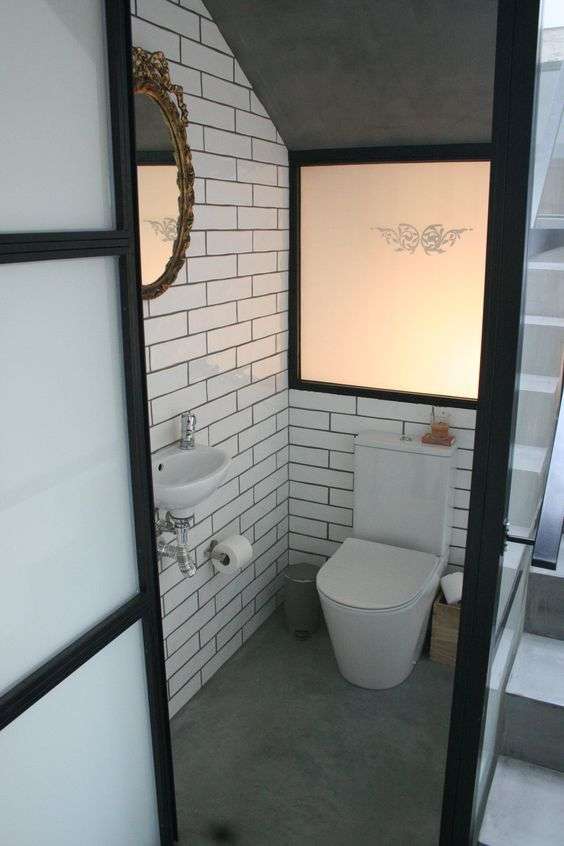
Creating a water circuit
Essential to the installation of a toilet, the water supply is one of the factors that determine the feasibility of your project. The simplest option for bringing water under the stairs is to use a self-drilling tap when a water pipe is nearby. If there’s no water supply in the vicinity of the staircase, you’ll need to think about extending the house’s plumbing system.
Planning wastewater drainage
Assessing the possibilities for wastewater drainage is an important part of the technical feasibility study for your project to install a toilet under a quarter-turn or straight staircase. There must necessarily be a conduit to ensure this function. As with the water supply, it’s simpler to install a wastewater drainage system close to where the installation is to be carried out. All that’s required is a tapping. Note that wastewater drainage systems for under stair toilets must have a 3% slope to ensure smooth, unobstructed flow. This also helps prevent blockages in the pipes.
Electrical installation
Electricity is a factor not to be neglected when you’re thinking of installing a toilet under a wooden staircase or any other type of staircase. All you need to do is extend the existing electrical network. Preferably, this extension should be made from a light fitting network and not from a socket outlet. This prevents short circuits. It’s a good idea to call in a professional to take care of the electrical installation if you’re not a good DIYer. The risk of electrocution in a wet room is high if installations are poorly done.
Ventilation
Under stair toilet generally have no windows. So before starting the project, you need to plan the ventilation system that will best suit the space. A fan is the simplest and most popular option. You can choose between a classic fan with manual ignition or an automatic model that switches on according to the humidity level inside the toilet. The latter is the more practical solution, but it also costs a little more. Take into account the space available under the staircase to choose a ceiling fan that won’t take up too much space.
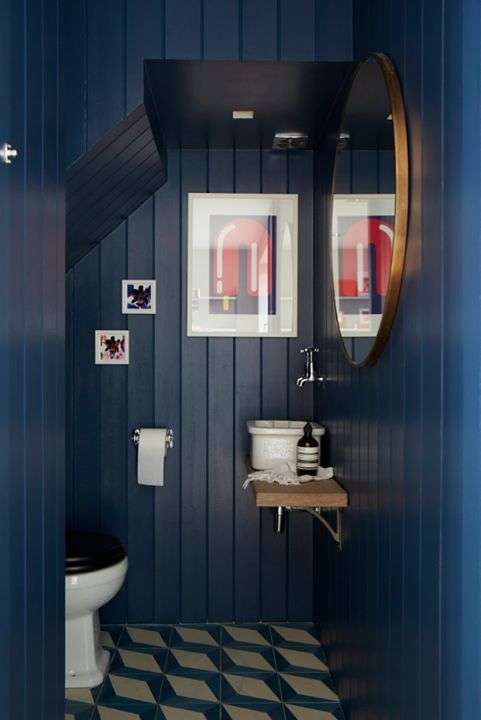
Installing under stair toilet: choosing the type of toilet to install
Once you’ve installed all the facilities you need for your comfort, the next step is to install the toilet itself. You can choose between two types of installation. The toilet can be either suspended or conventional.
Wall-hung toilets
Suspended toilets are the perfect solution for high-standard projects. Aesthetically pleasing and visually less obtrusive, it optimizes space and facilitates toilet cleaning thanks to the empty space below the bowl (which is not in contact with the floor). It’s easy to mop the floor. What’s more, installing a wall-hung toilet under a staircase lets you choose the height at which you want to fix the bowl. Preferably, opt for a configuration in which the washbasin faces the wall-mounted bowl. This provides a very attractive visual effect. It’s also important to ensure that the bowl is fixed to the highest wall in the room below.
The operating mode and connection mechanisms of this type of toilet are identical to those of conventional toilets. However, you should note that hanging toilets are more expensive to purchase and install than conventional floor-standing toilets.
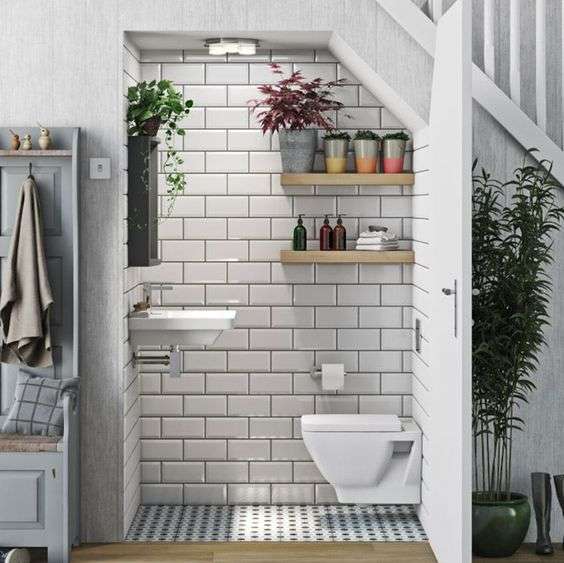
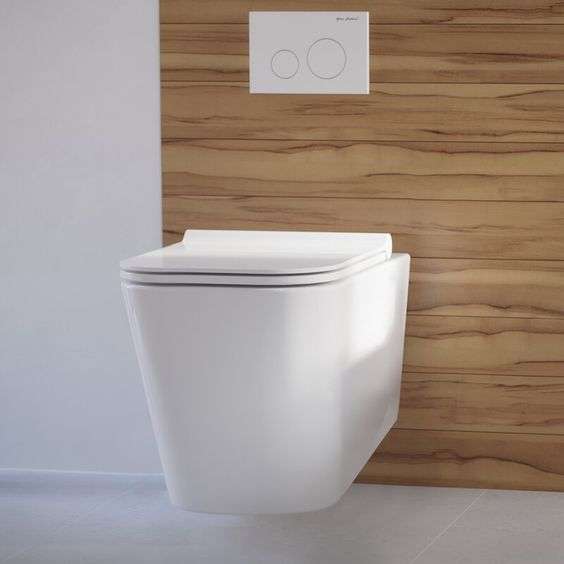
Classic underfloor toilet
Classic toilets are the most commonly used models for under-slope installation. They are the best option for a cost-effective installation project. These toilets can take the form of a device with an adjoining cistern, or a monobloc device with an integrated cistern (the best option for saving space). In both cases, installation is straightforward and requires no major work.
Drainage can be vertical or horizontal. There are a number of classic toilet formats on the market, to suit different space configurations. There are some toilet models specifically designed for installation in corners, maximizing the use of this often-neglected space. For installation, use screws to secure the device to the floor. Connections can be made at wall or floor level. Connections made from using pipes or sleeves.
What are the dimensions of an under stair toilet?
There are no set standards for the dimensions of under stair toilets. However, interior design experts recommend a minimum width of 80 cm x length of 140 cm. The recommended ceiling height is a minimum of 2.15 m at the highest point. If the space available under your staircase doesn’t reach this volume, it’s best to think about other space-saving features that require less square footage: an office area, a bookcase or shelving, for example.
How to successfully decorate an under stair toilet?
Just like a conventional toilet, an under stair toilet space can also be decorated. To achieve this, you can play with materials, colors, decorative elements and lighting. Here are a few ideas for decorating your under-floor toilet.
The floor
In general, you don’t need to do anything special to decorate the floor of a toilet cubicle located under the stairs, since a floor covering is already in place. However, if you’re worried about slipping, you can lay a non-slip covering over the existing one. There are also water-resistant vinyl floor protectors with attractive patterns. You can lay them over tiles or concrete to stand out from the rest of the room or living room.
The walls
Decorating the walls of a small under stair toilet requires ingenuity and a few notions of interior design. When it comes to colors, it’s advisable to use bright tones to bring pep into the powder room and energize the space. Blue, yellow and orange are just a few of the colors that can be interesting depending on your interior design style.
Light colors can also be used as part of a renovation project involving the creation of an under stair toilet in a sober, Scandinavian-style home. White and beige are perfect for maximizing light in this restricted space and visually correcting volumes. You can also play with the height of the toilet by using wallpaper on the walls.
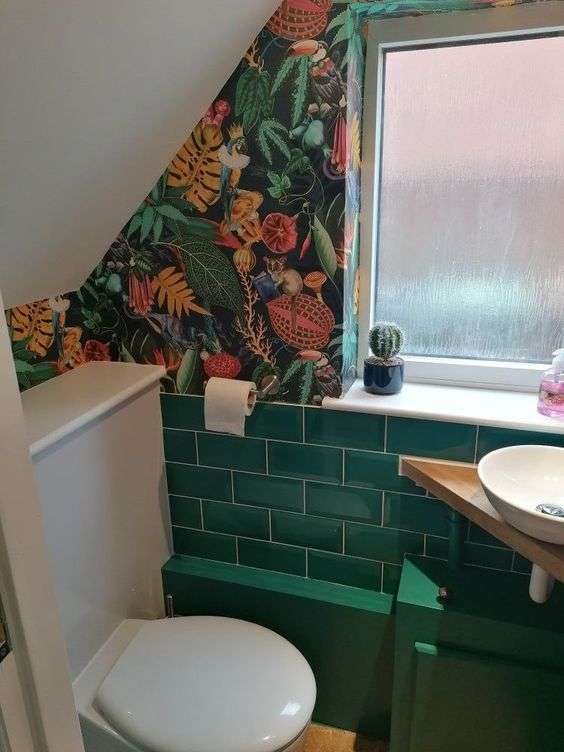
Lighting
The empty space below the staircase is a strategic location for toilets. For this reason, good lighting is essential, so that they can be useful both at night and during the day. Natural light is not always an option for this type of project, as there is often no wall directly overlooking the exterior nearby. The most suitable fixtures for lighting an under stair toilet are LED lamps. Economical, durable and highly aesthetic, they come in a multitude of models suitable for installation in small toilets: ceiling spotlights for surface mounting, ceiling lights, wall lights…
You can also consider installing recessed lighting, if the configuration of the under stair toilet allows. This is a very practical way of visually adding volume to the washroom. You can also consider using a lighted mirror to liven up the lighting and highlight a specific area of the toilet cubicle. To add a touch of whimsy to toilet decoration, don’t hesitate to opt for an intelligent LED light to illuminate the bowl. Equipped with a motion sensor, it emits different colors of light in rotating succession. Children will particularly appreciate this type of installation.
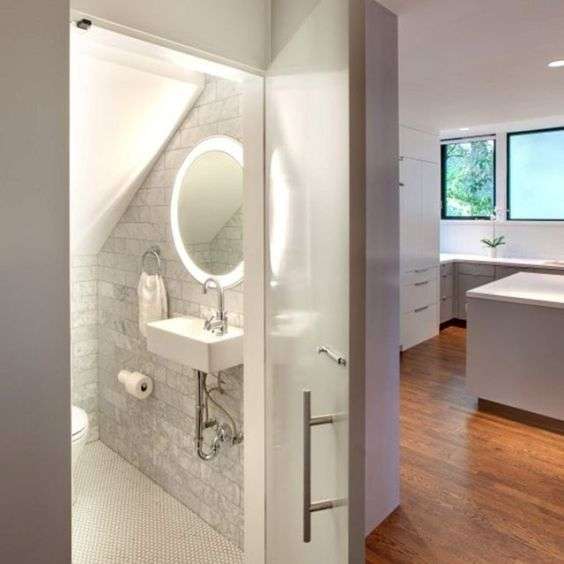
Other ideas for the interior design of the wet room
In addition to floor coverings, wall decorations and lighting, there are a number of other tricks you can use to decorate your under stair toilet and avoid cluttering up the room:
- Install shelves to optimize toilet space
- Use a compact under-sink unit to store cleaning products, toilet paper and other items
- Pair white with black for a retro look
- Place knick-knacks high up in the room
Space permitting, you can also install a minimalist bathtub. This will give your downstairs toilet a luxurious air.
What’s the budget for creating an under stair toilet?
The budget for an under-stair toilet depends on a number of factors. First, there’s the size of the space you want to convert into a toilet. The larger the surface area, the more you’ll have to spend for each additional square meter. Then there’s the type of equipment you plan to install. For example, installing a wall-hung toilet under your stairs will cost you an average of $300 to $1,500, while installing a conventional toilet can start at $100.
These prices can go up depending on the specifics of your project: no water supply nearby, technical constraints linked to the type of staircase… These estimates do not take into account the cost of purchasing the materials and equipment to install. This may vary depending on whether you’re planning a luxurious or a modest installation.
To get an accurate estimate of the cost of a slope installation project, it’s best to entrust the job to a competent service provider. The latter will draw up a list of the equipment required and a detailed estimate. You can contact a number of specialist companies to obtain a variety of quotes and make a comparison. Of course, it’s possible to install a wall-hung or conventional toilet under a staircase yourself. But you need to make sure you have a good grounding in DIY, plumbing and electricity to avoid making a poor installation. It also takes a lot of time to complete the work.
