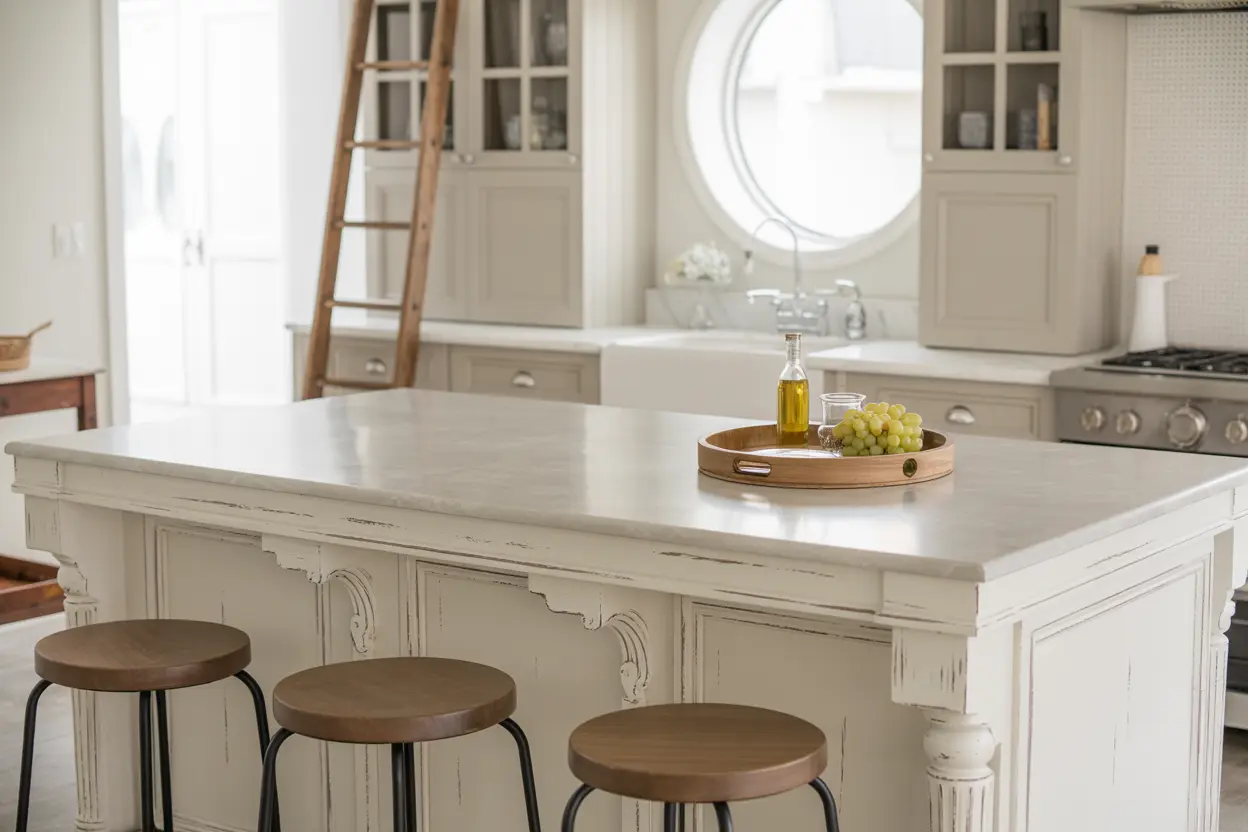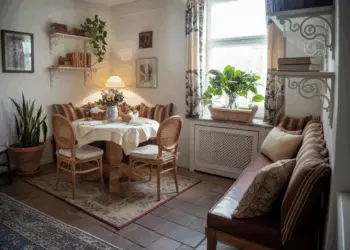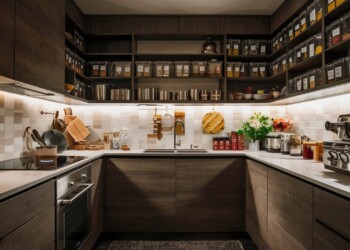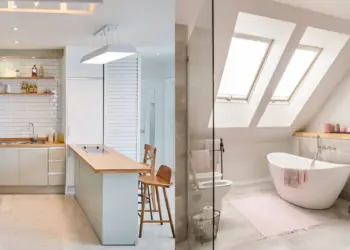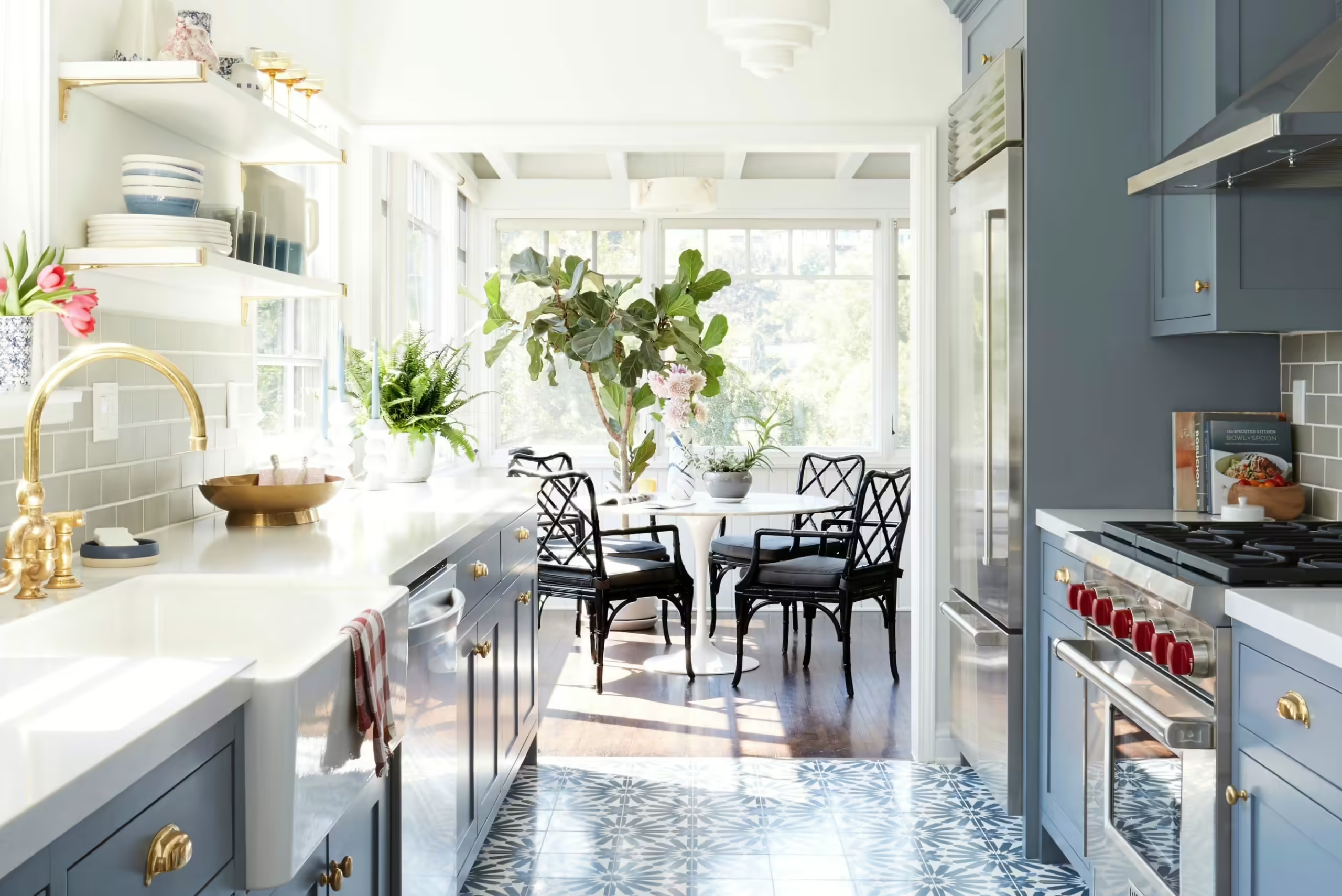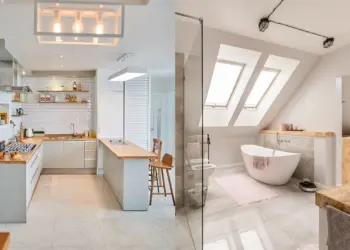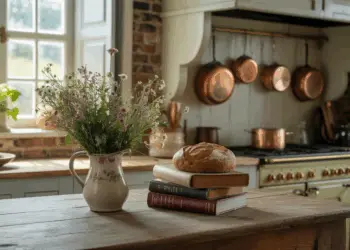In recent years, kitchens with central islands have become increasingly popular, and no wonder. In addition to bringing a touch of modernity and character to your kitchen, the island is convivial, perfect for entertaining or sharing family time. Not to mention its functionality. If this type of kitchen has caught your eye, here are a few tips for adopting Kitchen Island.
Table of Contents
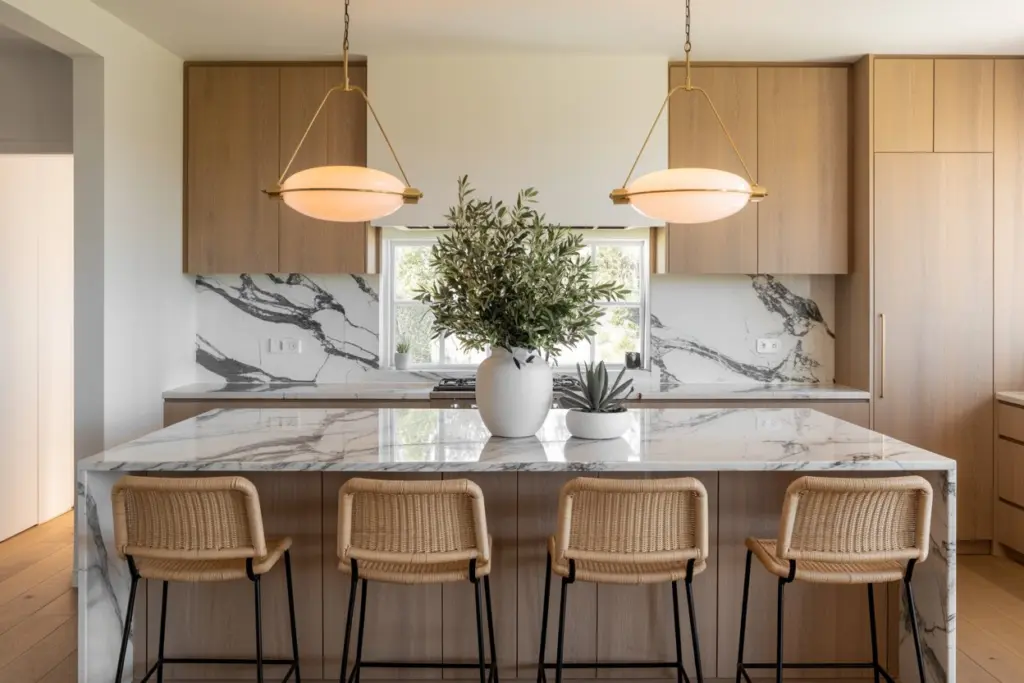
Adopt an island for a kitchen that combines functionality and conviviality
The kitchen island is undeniably the hottest trend of recent years. More than just a fashion statement, an island enhances the functionality of the kitchen: it considerably increases the work surface, and can also accommodate multiple storage spaces.
In the case of an open kitchen, the central island helps delimit the space between the kitchen and the living area. Above all, the island used as a dining area, adding a touch of conviviality to your kitchen.
The island becomes the heart of the home. Depending on the mood and the time of day, it can serve a variety of functions: preparing a meal, enjoying a drink, sitting down for a chat, and even becoming a spare office, where the children can do their homework while the parents prepare dinner, and so on. So, if you want to create a convivial atmosphere, an island is highly recommended, provided your kitchen allows it.
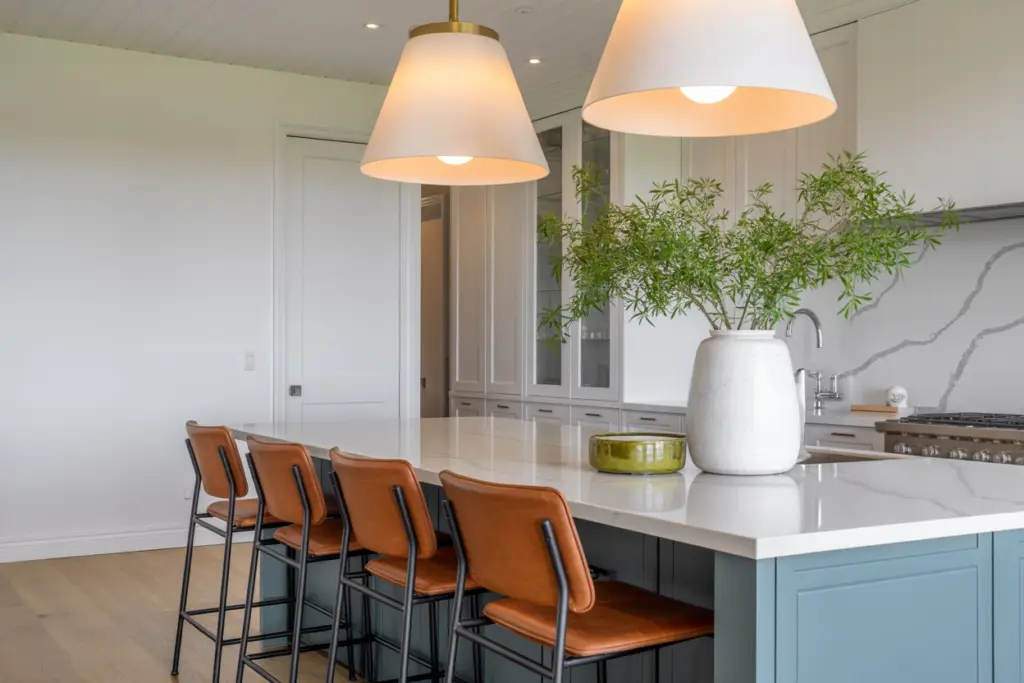
The ideal conditions for creating a kitchen island
Is your kitchen suitable for a central island?
The installation of a kitchen island requires a minimum of space and surface area. That’s why you need a minimum surface area of 15m², so as to leave enough space between your furniture and the island (90 to 100cm apart). This will allow you to move freely around the room, but also to avoid obstructing the opening of cabinet doors. However, if you intend to use the island as a dining table, you’ll need to allow more space, as chairs or stools will also take up space.
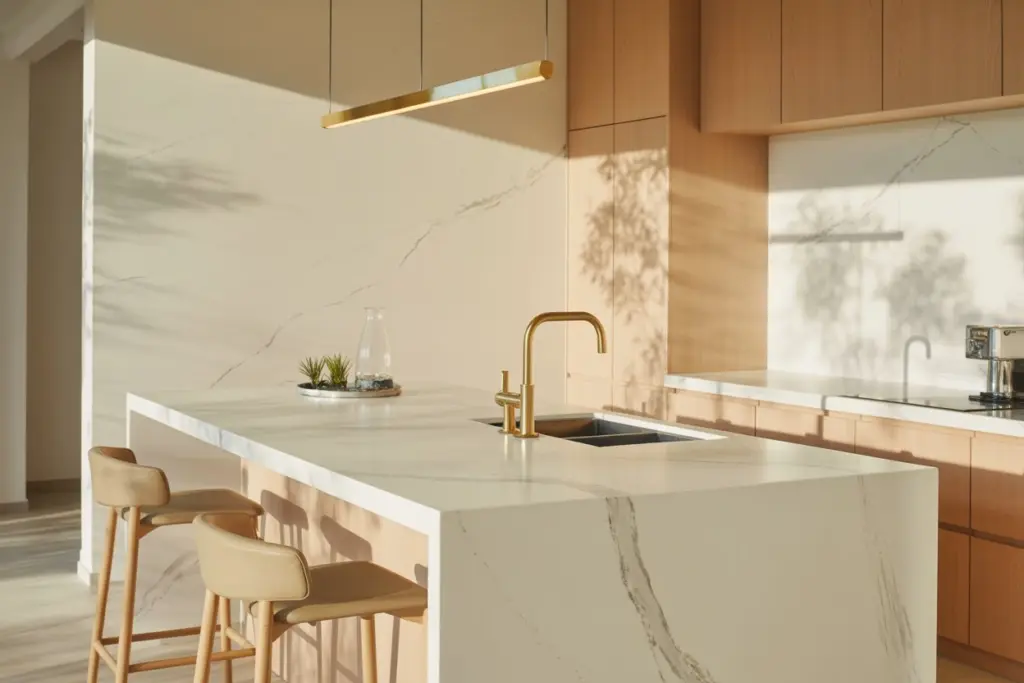
What distance you should keep between the countertop and the central island?
To open drawers and cupboards, you need at least 1m between the kitchen units and the island. However, for ease of movement, it’s advisable to maintain a minimum width of 1m around the island, or even 1.20m to allow people to pass each other without getting in each other’s way.
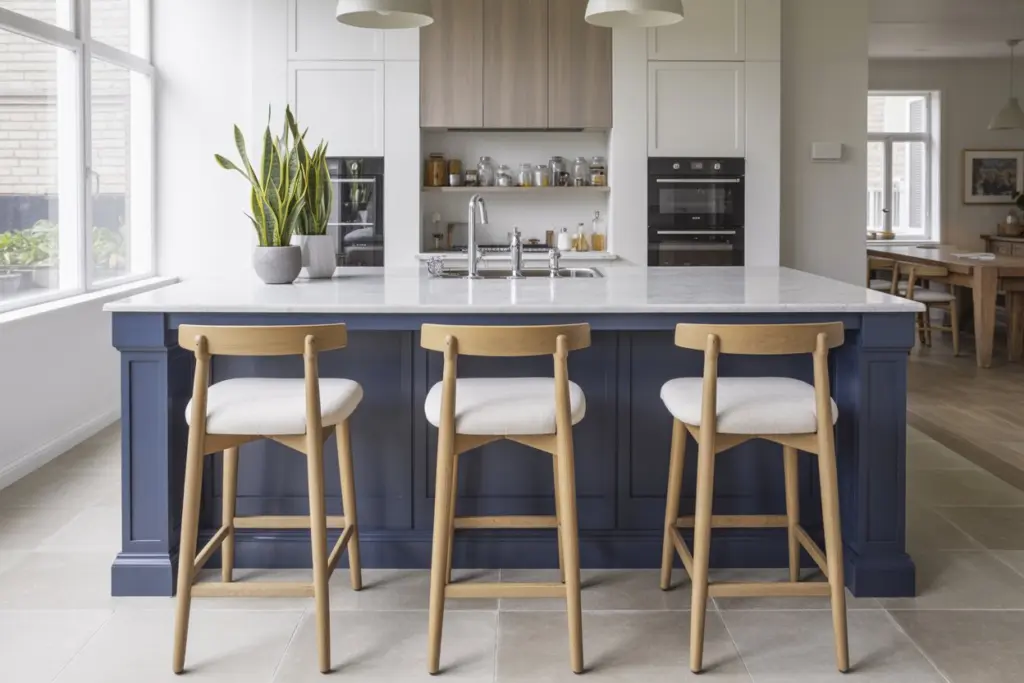
What type of kitchen is an island best suited to?
It’s common to combine an island with an I- or L-shaped kitchen, as it brings a certain structure, as well as additional storage and worktop space, which are very welcome in these types of configurations. However, the island can also be adapted to U-shaped kitchens, provided they are very spacious, so as to retain sufficient circulation space.
We recommend Kitchen Island for open kitchens, as it creates a separation from the living area and structures the space. However, it is also suitable for closed kitchens whose dimensions allow it.
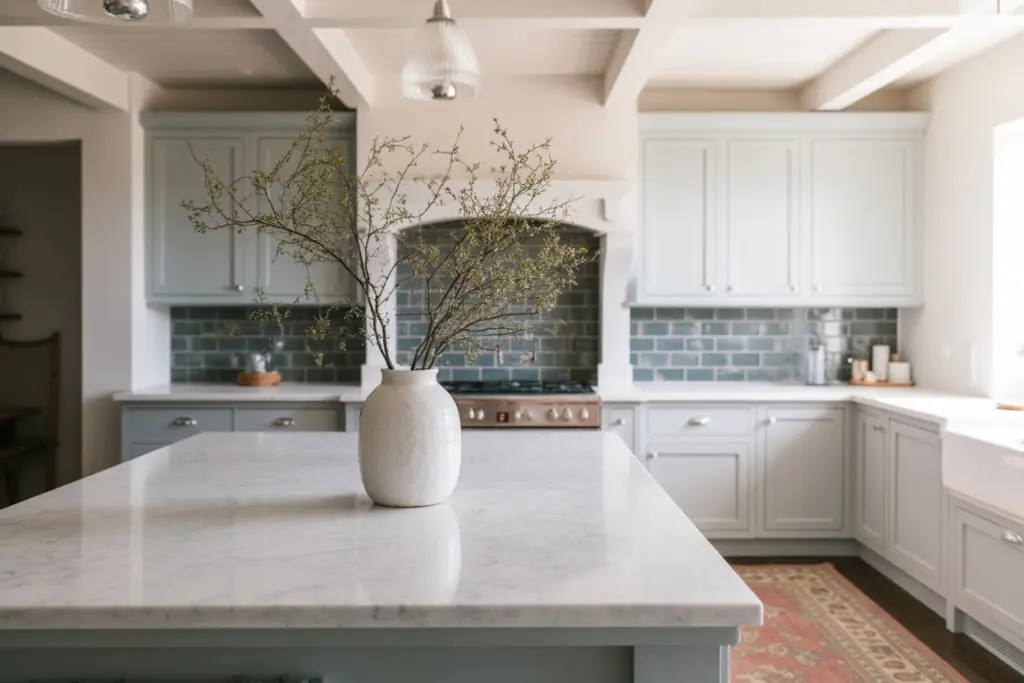
What are the dimensions of a kitchen island?
The dimensions of an island vary according to its function. For a basic island, used as a work surface and dining area for two to four people, allow at least 1.20m long and 90cm wide. But since an island can accommodate more seating, storage space of all kinds, and even hobs or a sink, they come in a range of sizes.
When it comes to height, ideally, your kitchen island should be at the same height as the rest of your kitchen furniture, especially your worktops. Generally speaking, worktops are 80 or even 90cm above the floor. Your island should therefore be at this height.
Note: some people opt for an island that’s higher than the rest of the kitchen furniture, with bar stools for a resolutely modern “snacking” feel.
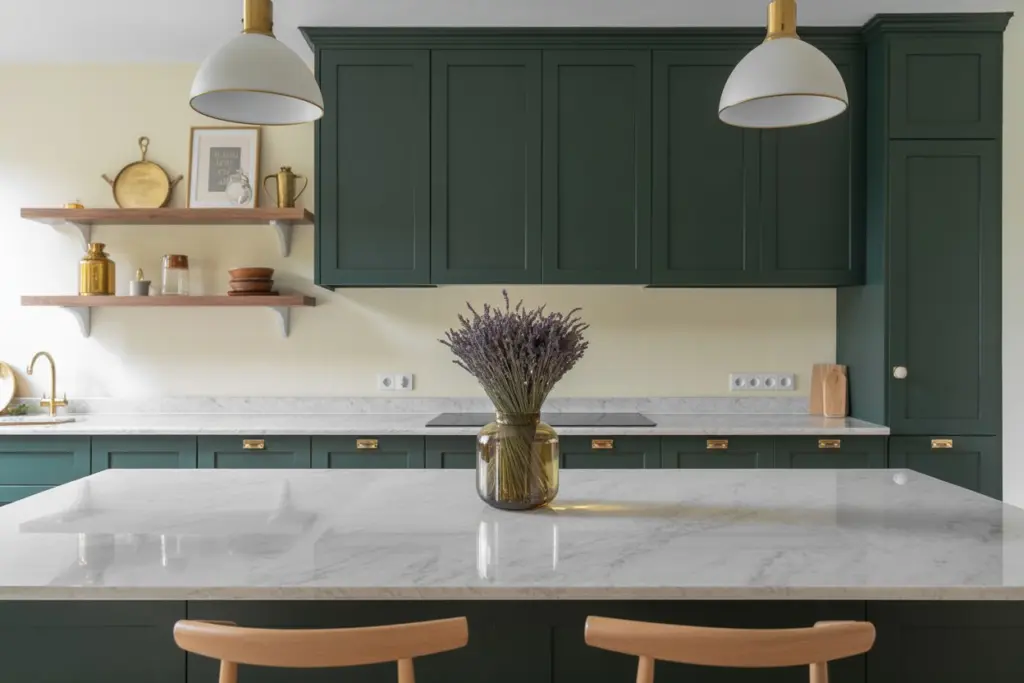
Which feet to choose for my Kitchen island?
In fact, you have a wide choice! You can use any type of 90cm-high legs or industrial table legs, and you can also opt for custom-made legs to ensure exactly the same height between your island and your kitchen furniture. Be sure to take into account the thickness of your tabletop as well as the size of the leg in your calculations!
The ideal height of chairs and stools for a kitchen island
Whether you’re designing a dining table, a bar or, in this case, a central island, the rule is the same. For you to sit comfortably, your seat should ideally be 30cm lower than your tabletop.
Let’s do the math:
- If you’re planning an 80cm-high island, then opt for 50cm-high chairs.
- If you’re planning a 90cm-high island, you’ll need 60cm chairs.
- If you’re planning an island of a different height, choose chairs 30cm lower.
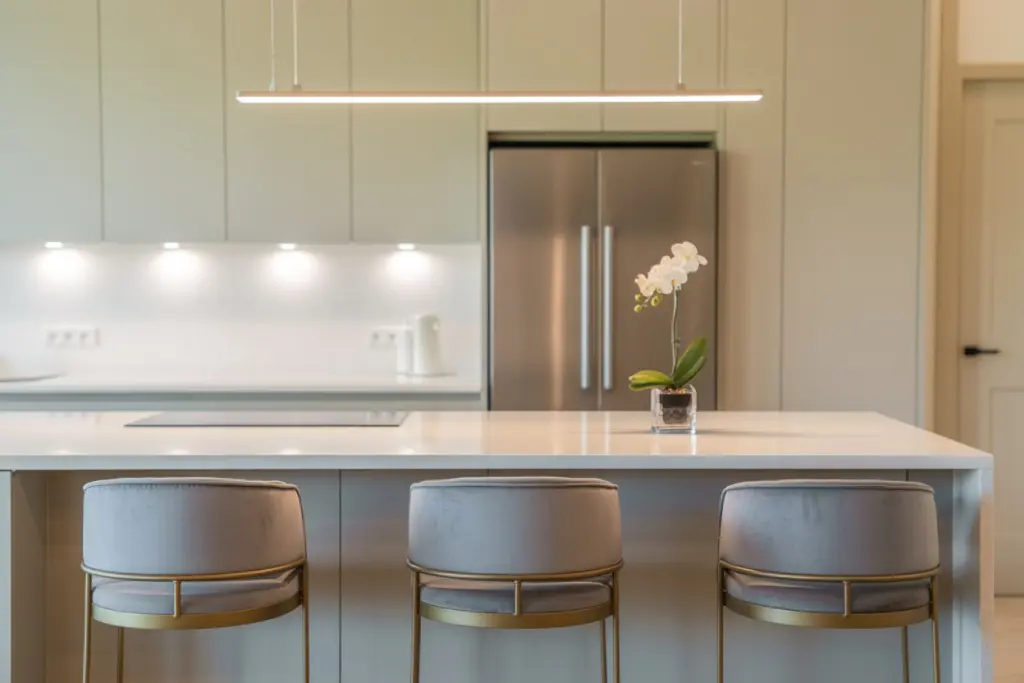
The different types of Kitchen Island
As mentioned above, there are many different types of island, each with its own characteristics. It’s up to you to find the island that suits your desires, the shape of your room and, above all, your needs.
The full-length island
A full-length island with a contemporary look is ideal for delimiting spaces in an open kitchen. Because of its length, it can perform several functions, including cooking, ample storage space, a large work surface, a convivial dining area, etc. Opt for a long island if you’re looking for functionality and a modern style for your kitchen.
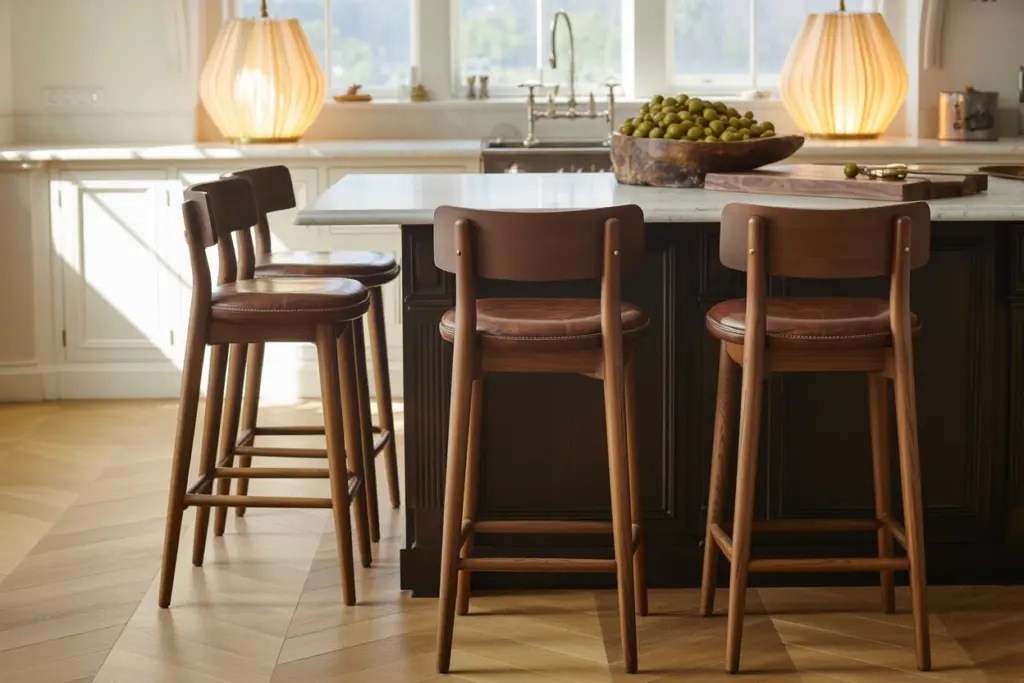
Island with bar shelf
In addition to their cooking and worktop sections, some islands feature a shelf used as a side table or bar. This can be very practical, especially for breakfast on the go. For a touch of dynamism and to clearly delineate and identify its two functions, choose a bi-material island.
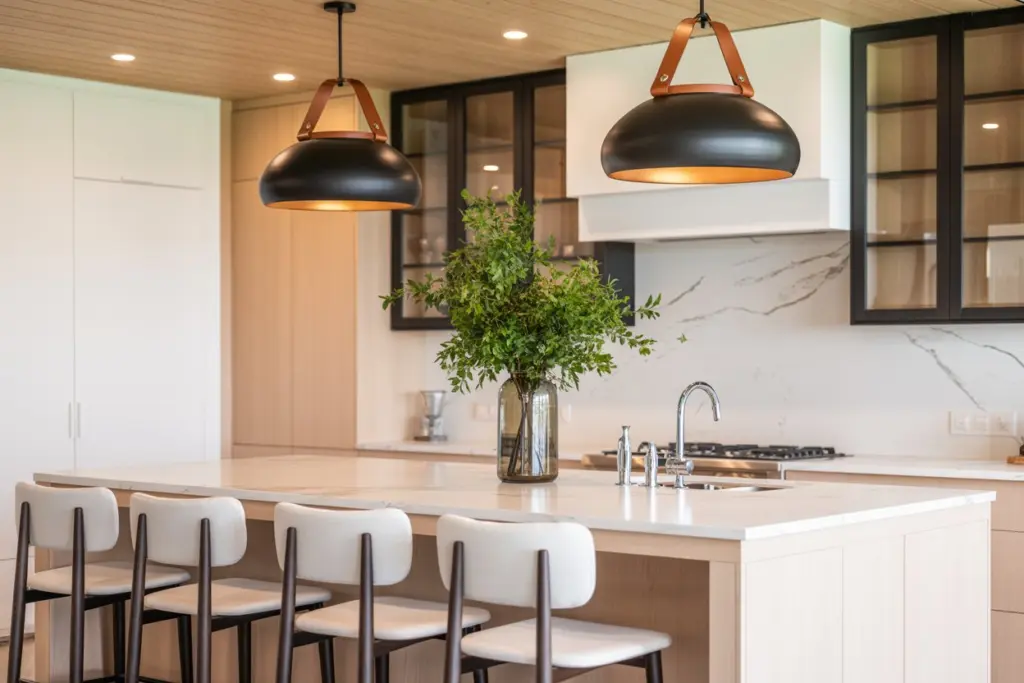
The Kitchen island with open storage
Although the majority of islands feature closed cupboards or drawers, some offer open storage, in the form of shelves for example. It’s a great way to liven up a kitchen that’s too uniform, and ideal for displaying pretty crockery for easy access. You can even add decorative elements.
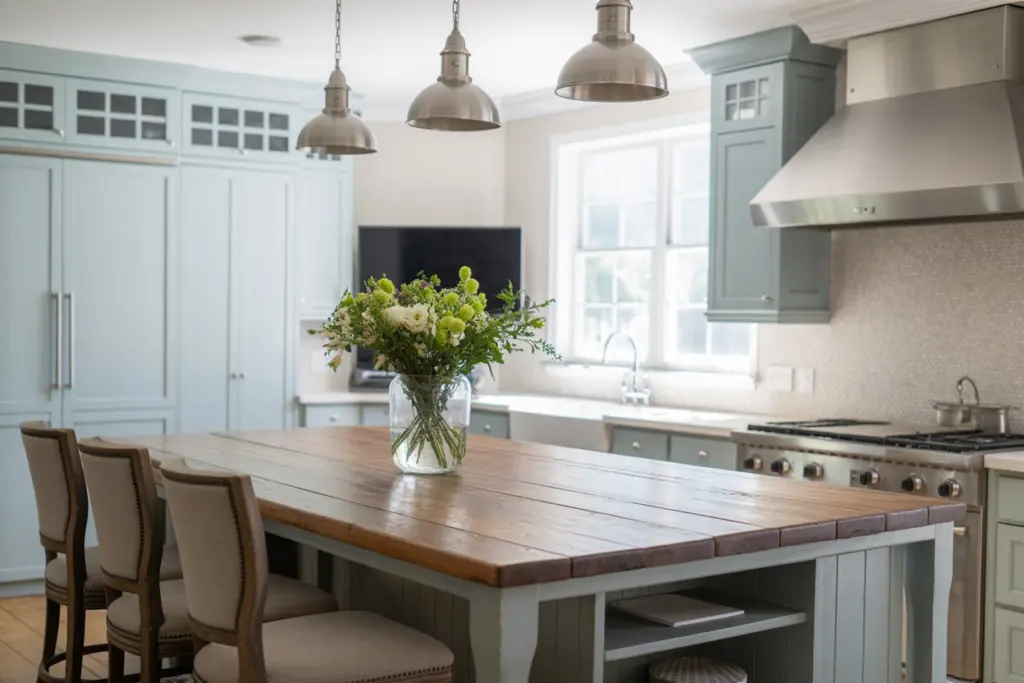
What are the advantages of a central kitchen island?
Beyond its aesthetic and user-friendly aspects, the center island is a functional element that integrates into the overall layout of the kitchen. Think carefully beforehand about your kitchen, its design and the integration of the island:
Additional worktop surface
The kitchen island gives you a large work surface: ideal for preparing cakes with the family or meals with friends. And when you’re not cooking, the central island adapts to your needs, becoming a desk for you or for the children’s homework, for example.
A dining area
You may also decide to dedicate your kitchen island to your daily meals, with the installation of a real 4 or 6-seater table. In this case, be sure to leave enough legroom and stools (at the right height)!
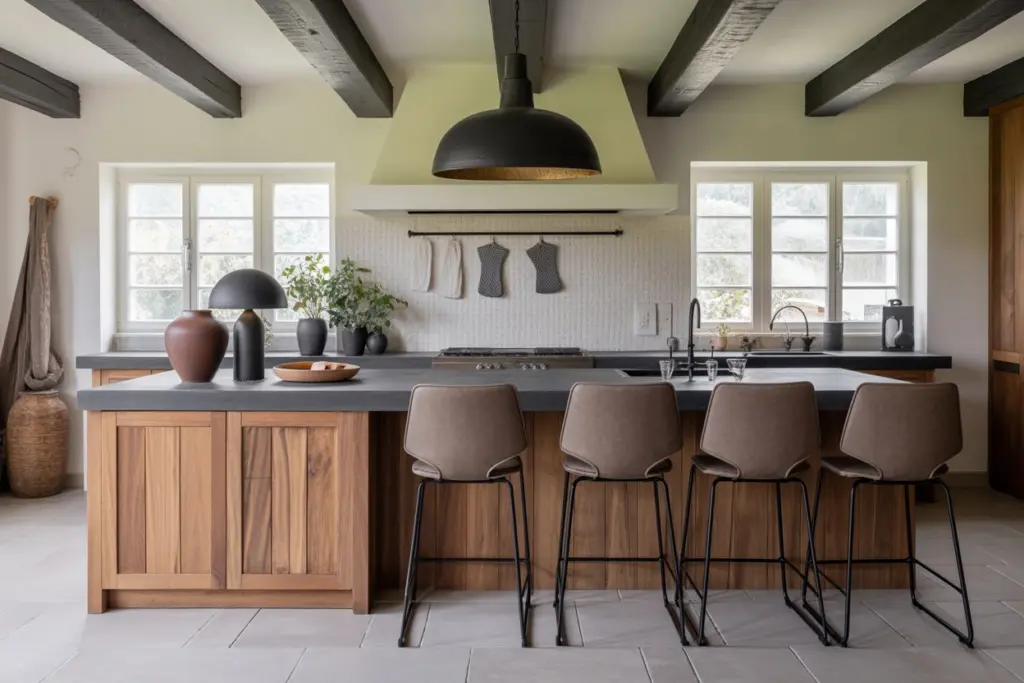
Central kitchen island with cooking area
The kitchen island can be fitted with a hob. This has the advantage of creating a real cooking area within the kitchen, and opening up the kitchen even more to the rest of the room. You can cook in front of, or even with, your guests, and enjoy these moments to the full.
This installation is a little more complex, as it requires the central island to be equipped with a power supply. It also requires a central hood with good suction capacity to eliminate unpleasant odors. In this case, a ceiling-mounted hood is the perfect solution, as it can be concealed in the ceiling or under the ceiling. There are also hoods that can be integrated directly into the worktop, which is very practical and easy to install in a kitchen island.
Other possibilities include a “jewel” hood, similar to a light fixture, or a model with open shelves.
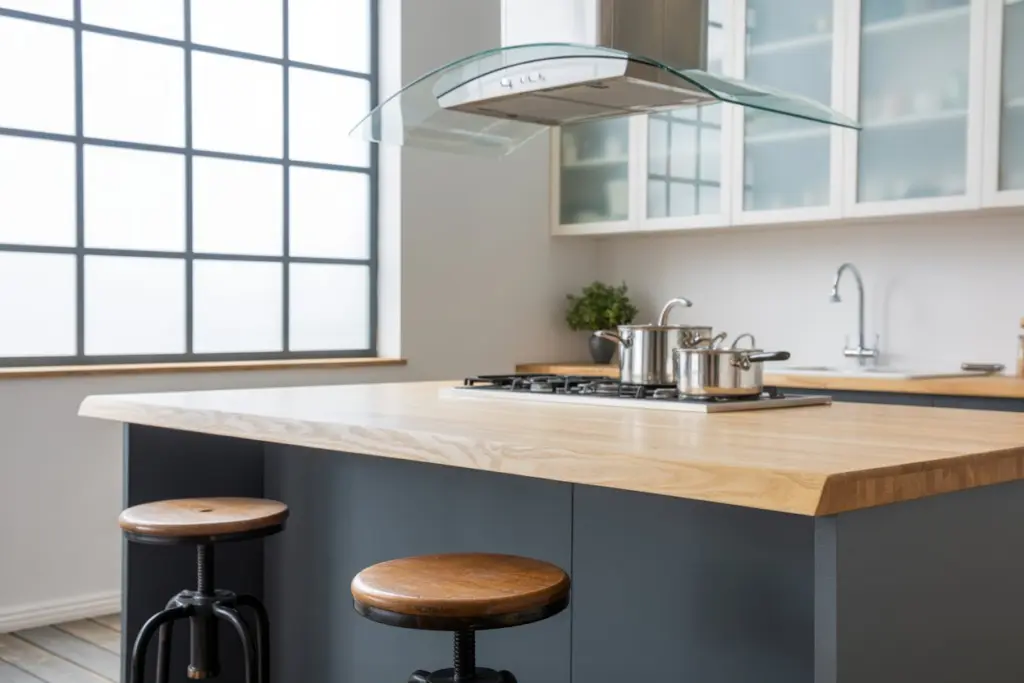
How to choose the perfect color for your kitchen island
The choice of color for the central kitchen island base on several factors, such as:
Harmony with the rest of the kitchen
The color of the center island should harmonize with the other elements of your kitchen, such as cabinets, walls and flooring. You can opt for a color that complements or contrasts with these elements, creating a coherent ambience throughout the space.
Kitchen style
The style of your kitchen can influence the choice of color for the center island. For example, for a modern kitchen, bright, bold colors may be appropriate to add a touch of dynamism. For a more traditional style, soft neutral hues can create a warm, welcoming ambience.
Size of central island
The size of the central island can also play a role in the choice of color. If the island is large and imposing, more intense colors used to highlight it and make it the focal point of the kitchen. For a smaller island, lighter shades can help create an illusion of space and lightness.
Desired effect
Think about the effect you want to achieve with the color of the center island. If you want to create a strong contrast, you can choose a color that complements that of the cabinets or the rest of the kitchen. If you prefer a more consistent look, opt for a similar color or a lighter shade.
Personal preferences
Finally, your own tastes and preferences play an important role in color selection. If you have a favorite color or a color palette that inspires you, don’t hesitate to use them as a starting point for choosing the color of the center island.
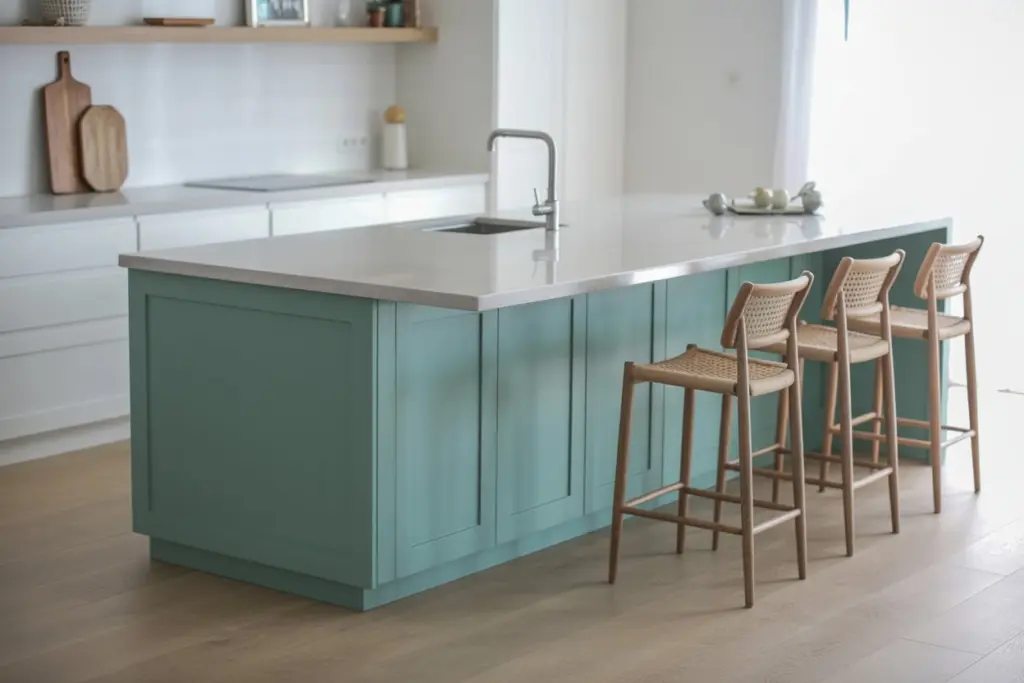
It’s also a good idea to test color samples on the center island before making a final decision. This will allow you to see how the color blends with the rest of the kitchen and how it is affected by natural or artificial lighting. Keep in mind that the color of the center island can be a way of expressing your personal style and giving character to your kitchen.
