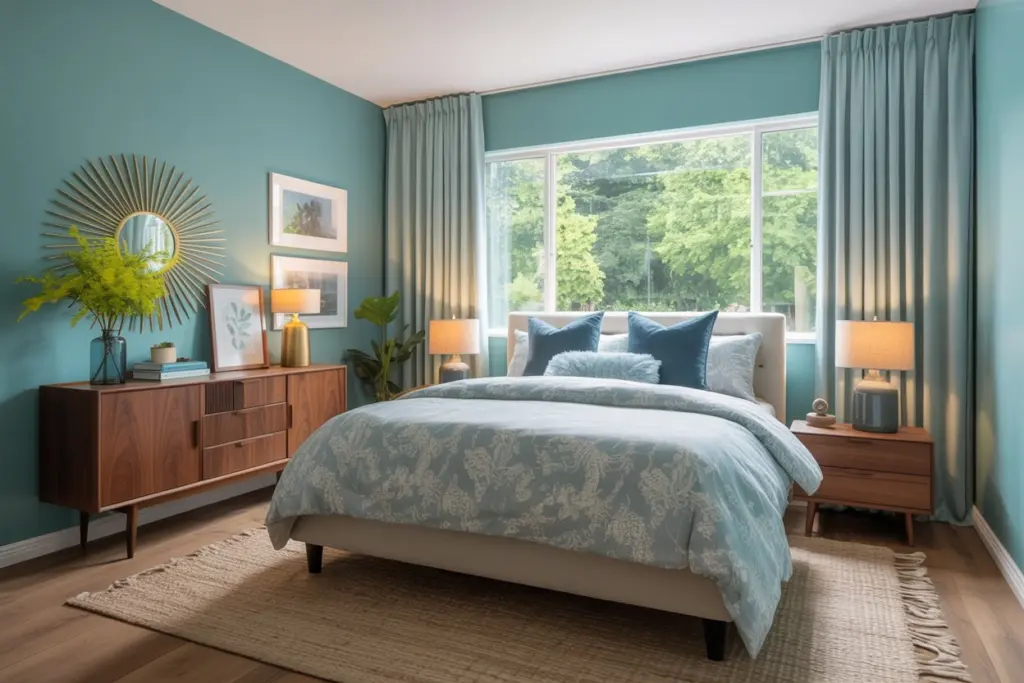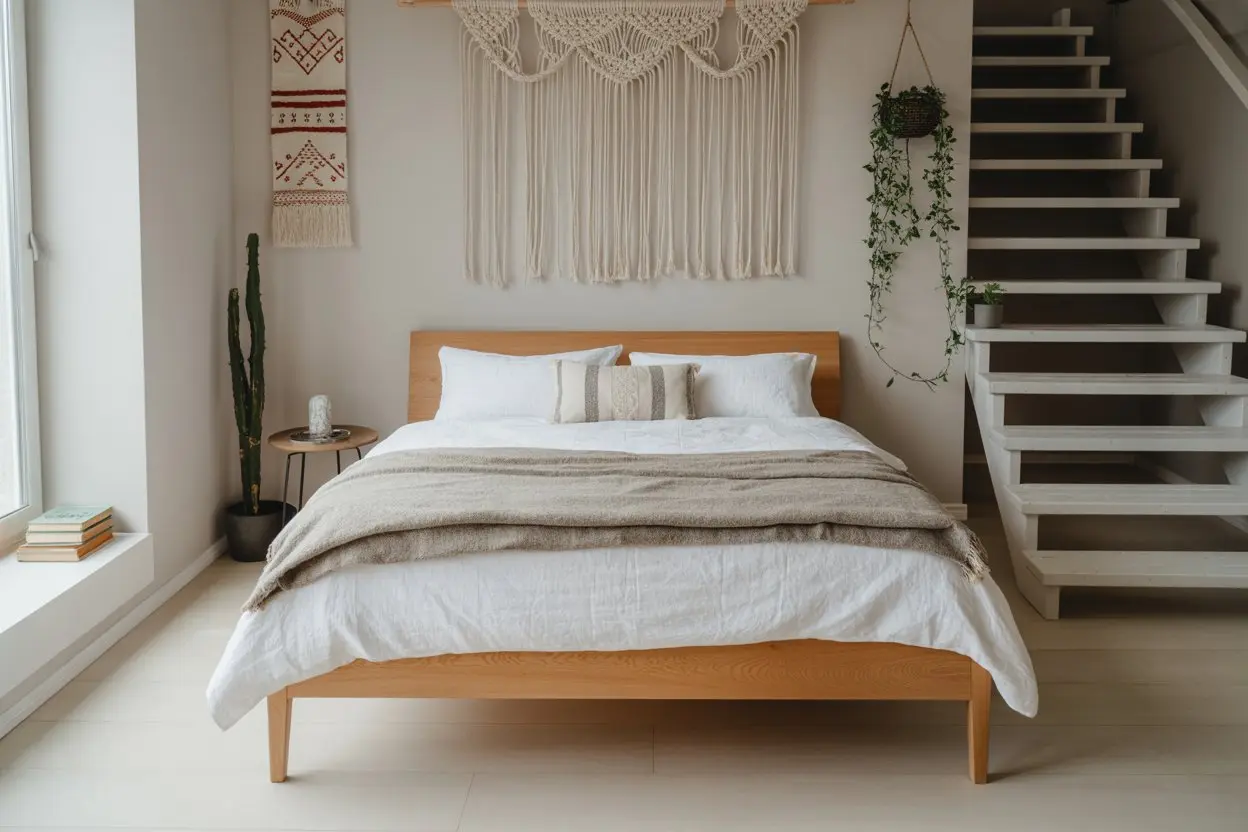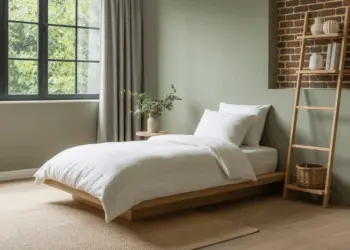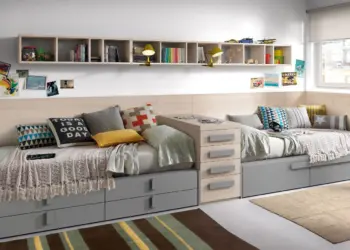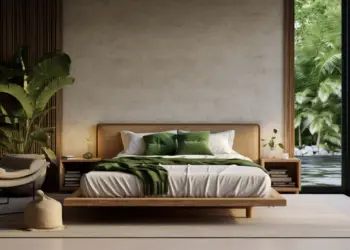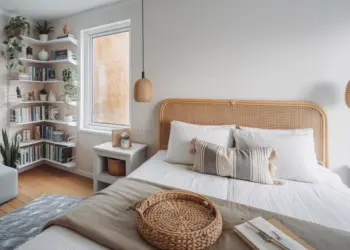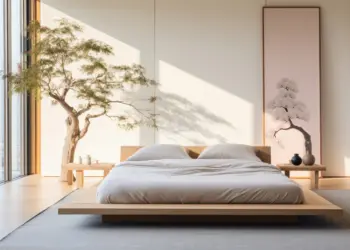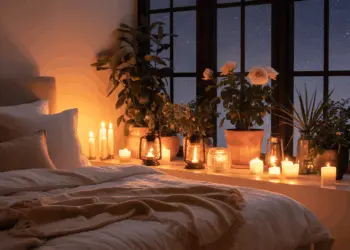The bedroomlayoutrequires that certain rules be respected to create a place conducive to relaxation and beneficial to sleep. Space configuration, choice of furniture and layout: discover the golden rules for the successful layout of a comfortable parental bedroom.
Fitting out a bedroom never seems to be a priority when entering a new apartment or house. Designing your room is always a postponed action. Later, after the living room, after the kitchen. Those rooms where you feel like you spend the most time on a daily basis. But in a bedroom, even if you only sleep in it. You need more than ever a subtle and meticulous layout. Because the layout of the master bedroom will inevitably have an impact on our sleep and our feeling of well-being in the heart of the room. So in the case of a new room to be arranged or a room whose layout you would like to review. Here is an express deciphering of the golden rules for a more than perfect room layout!
Table of Contents
1.The size of the room will have an impact on its layout.
Before bedroom layout, one must be aware of its size so as not to get carried away and want to fit everything and anything into it. Rectangular room, square room. Full-length room or even room under the roof: all these different configurations have their advantages and disadvantages which will define as much the layout of the furniture. As the number of pieces of furniture present and the colors to be preferred. Ideally, the master bedroom should be at least 8 m² to accommodate a double bed. A wardrobe or chest of drawers and two bedside tables. In other words, the essential equipment of a room worthy of the name.
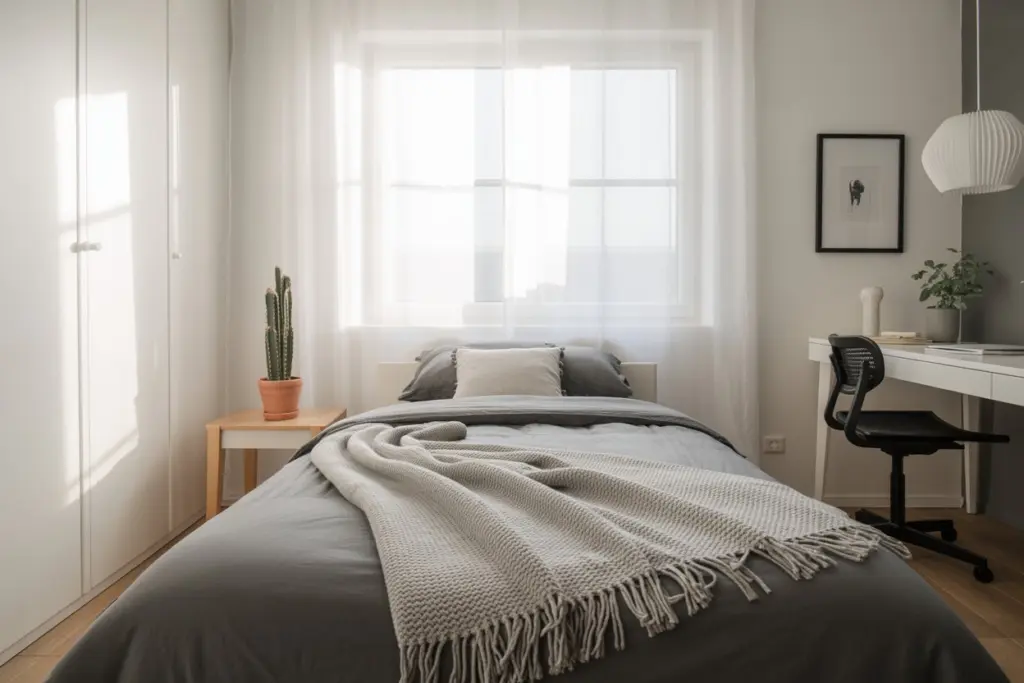
2.The position of the bed will define the location of the other furniture.
For a bedroom layout, the position of the bed in a room is essential. It is around this piece of furniture that all the others will articulate in this night room. The first thing to do is to choose a bed model whose proportions will fit the proportions of the room. But also to choose its location according to several criteria. As far as possible, the head of the bed should always face the door of the room, so that it is visible from the entrance. It is customary to say that the headboard should be placed to the north. But this rule would be too restrictive to be systematically applied.
Indispensable for the bed, the bedside tables must be placed 10 cm from the head of the bed. The bulbs of a lamp placed at the bedside or behind the bed must be 40 cm above the mattress (60 cm for reading).
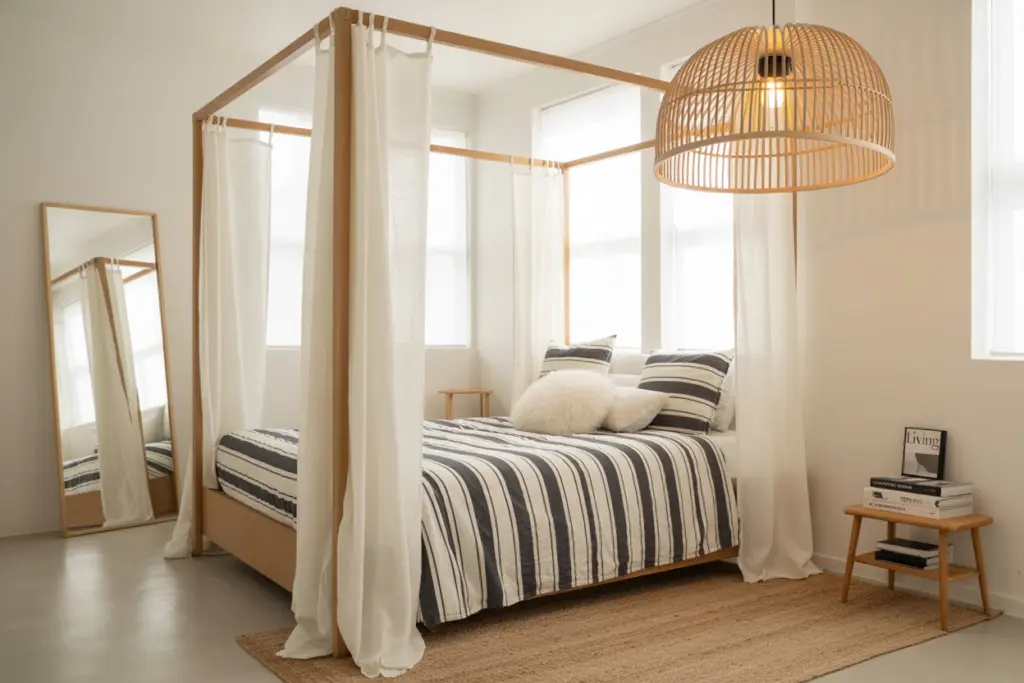
3.Storage, cupboards and chests of drawers will be essential.
A bedroom layoutmust provide at least 1 m² of storage space per person. When the surface of the room allows it, the storage can take the form of an independent dressing room near the night part. When they are provided by conventional cupboards. A depth of 60 cm must be allowed for and 50 cm of clearance for opening their doors. Other storage solutions depending on the space available: a designer chest of drawers or a wardrobe will be possible to accommodate clothes. In order to create a harmonious atmosphere in the heart of the room. They will generally be placed facing the end of the bed.
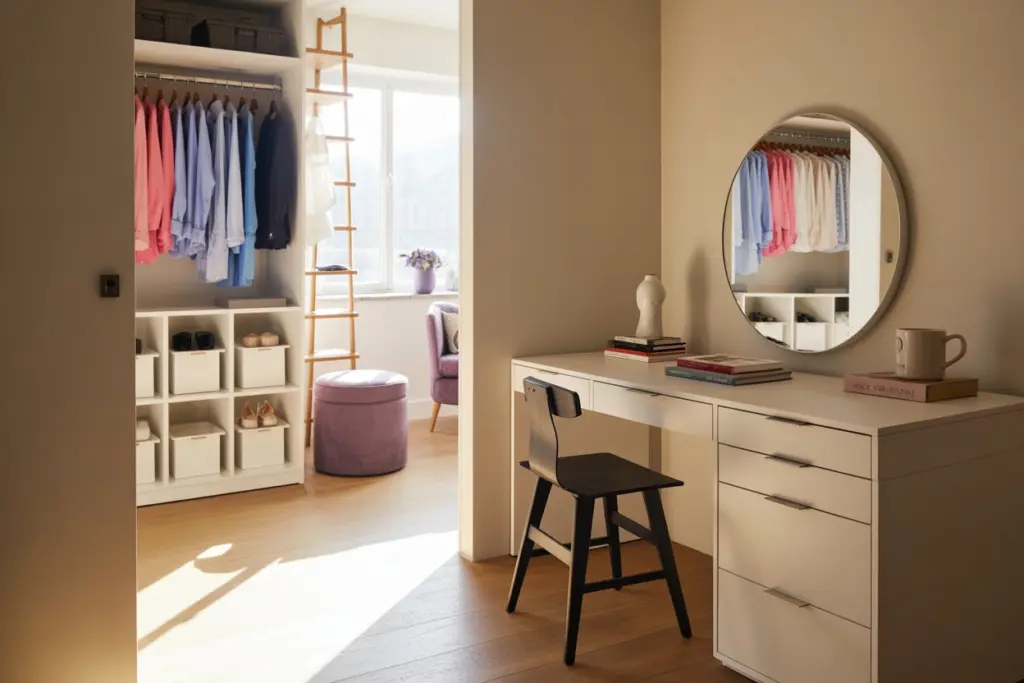
4.The layout will ensure a traffic flow.
But that’s not all, because even if thebedroom layoutis mainly used for sleeping, it is essential to be able to move around comfortably. So make sure that there is enough space around all sides of the bed to move around. In architecture, the passage unit is 60 cm, but 50 cm is sufficient if the room is very cramped. If there are windows or cupboards bordering the bed area, 10 cm should be provided in addition to their opening.
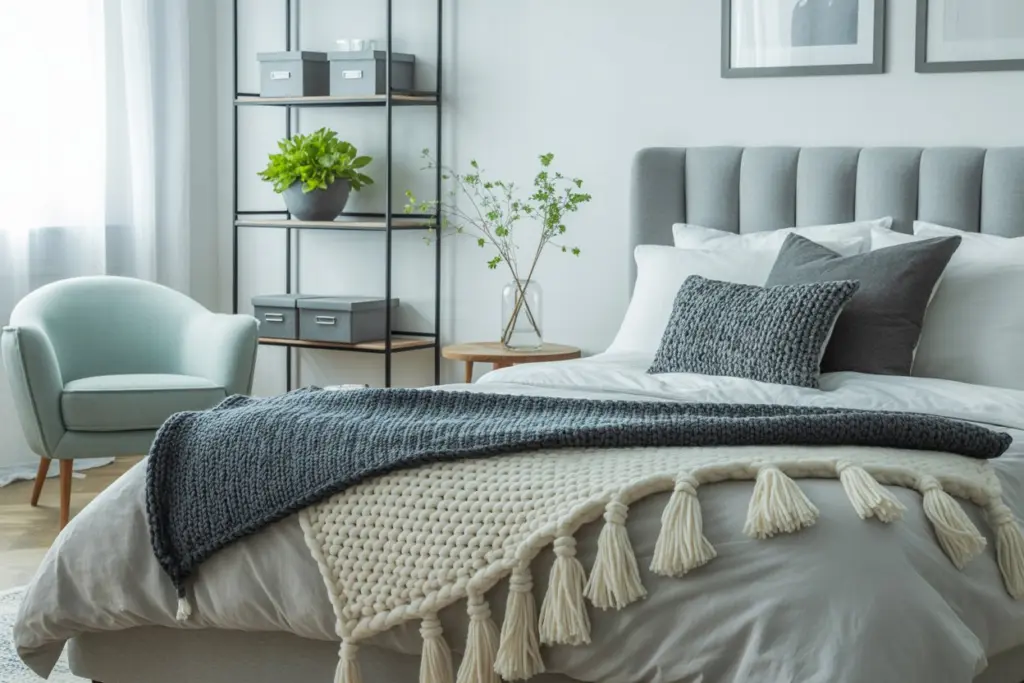
5.Lighting will bring the final touch to the atmosphere.
The lighting in abedroom layoutplays a major role in its atmosphere. From hanging lights, bedside lamps, reading lights or wall lights, there are many ways to light your bedroom and this lighting remains essential to set the tone of the room. Several options are possible. For the atmospheric lighting of a room, small accent lamps can be multiplied with. For example, a reading light or a floor lamp near an armchair for a reading corner and a design suspension for general lighting. Wall lamps are highly appreciated as bedside lamps. They should be fixed at 1.65 m from the floor and will save space on the bedside table.
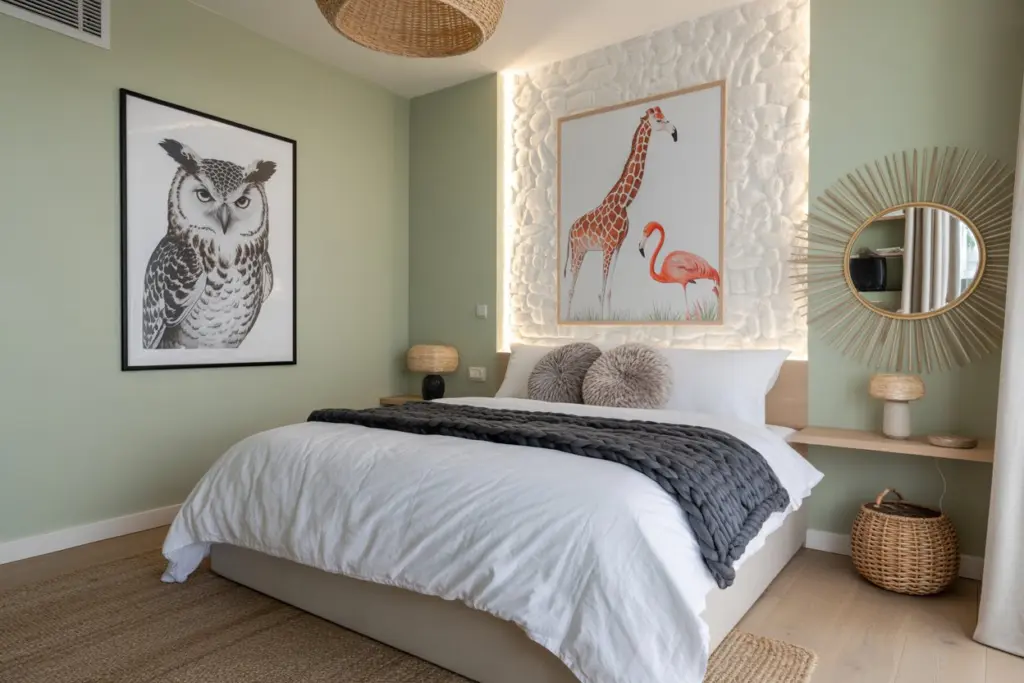
6.The organization will be de rigueur in the room.
It is not because the master bedroom is not a living room in the same way as the living room that we must skimp on its organization and storage. On the contrary, the sermon “tidy up your room”. As a child, will still be applied once you are an adult. Trendy clothes racks, high shelves to store books. Hooks to hang bags will be elements that will fully participate in the organization of the room but also allow us to sleep better. Because it is not a legend: a disordered room can disturb sleep.
