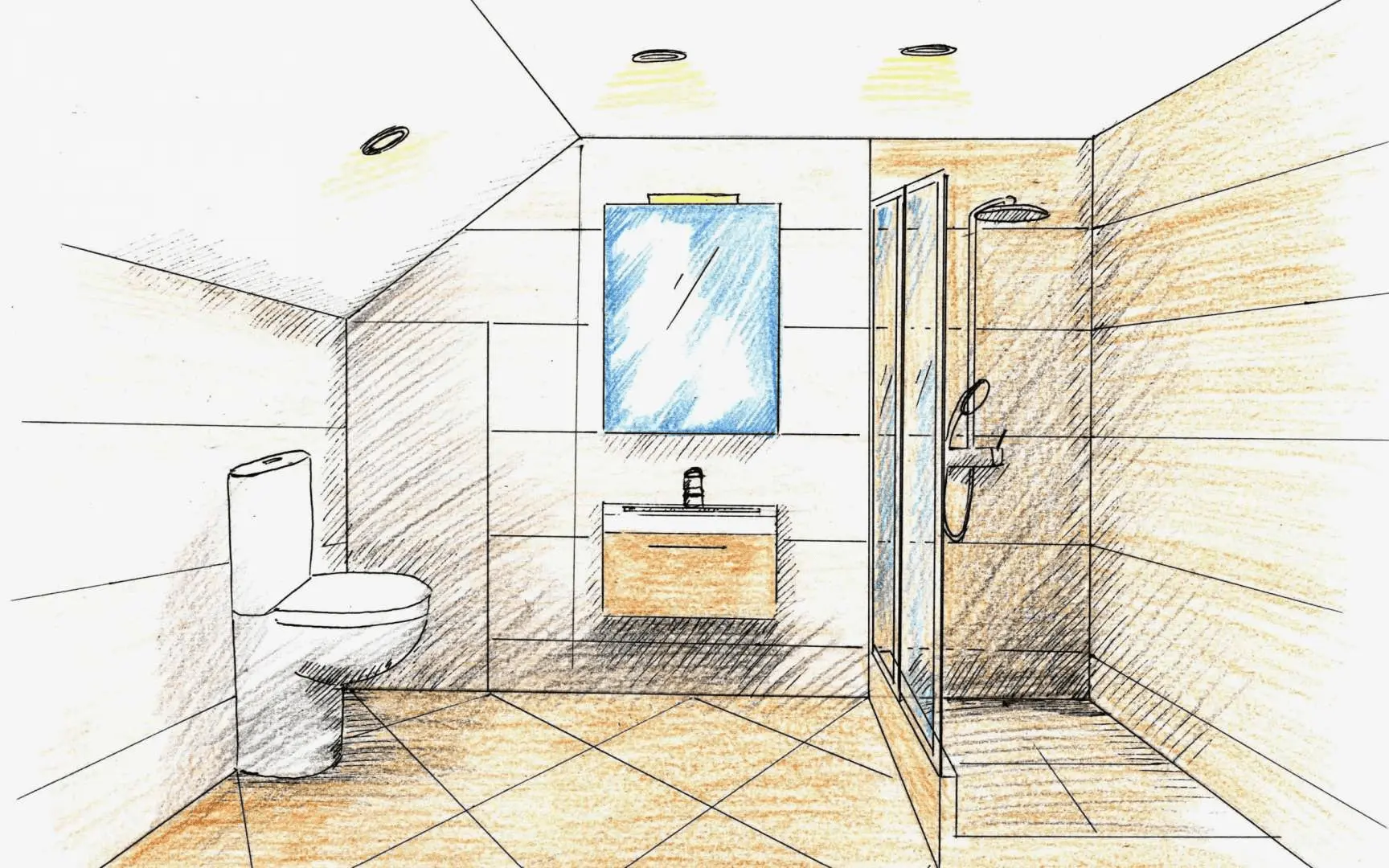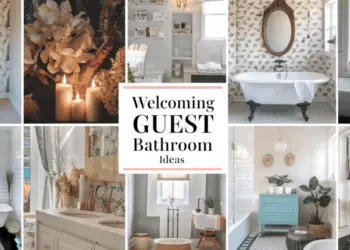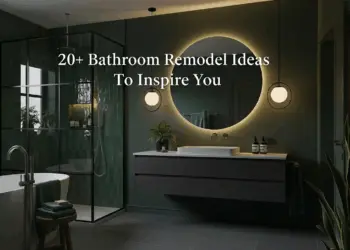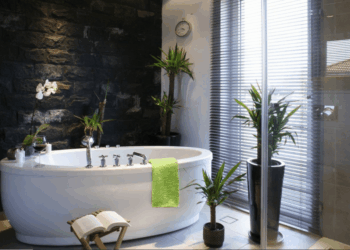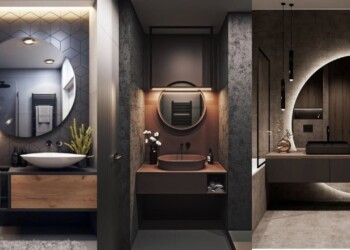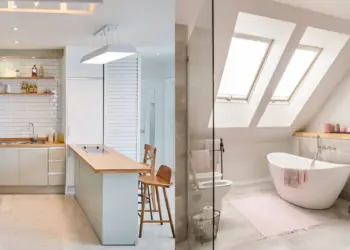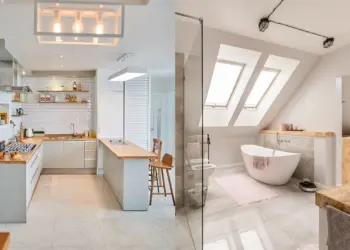Having a well-designed bathroom is essential for both functionality and aesthetic appeal. A carefully planned bathroom layout can significantly enhance the overall ambiance of your home. From maximizing space utilization to selecting the right fixtures, creating an efficient and visually pleasing bathroom layout requires careful consideration and planning.
Assessing Space and Functionality
Before diving into the design process, it’s crucial to assess the available space and understand the functional requirements of your bathroom. Analyzing the dimensions, orientation, and existing plumbing setup helps in determining the optimal layout that aligns with your needs and preferences.
Types of Bathroom Layout
When it comes to designing a functional and aesthetically pleasing bathroom, understanding the various types of bathroom layouts is crucial. Each layout caters to specific spatial configurations and design preferences, offering distinct advantages based on individual needs and requirements. Here are some common types of bathroom layouts to consider for your next renovation or remodeling project:
- Three-Fixture Layout: This classic layout incorporates a sink, toilet, and bathtub or shower, arranged in a practical and efficient configuration. Ideal for compact spaces, this layout maximizes functionality without compromising on essential bathroom fixtures.
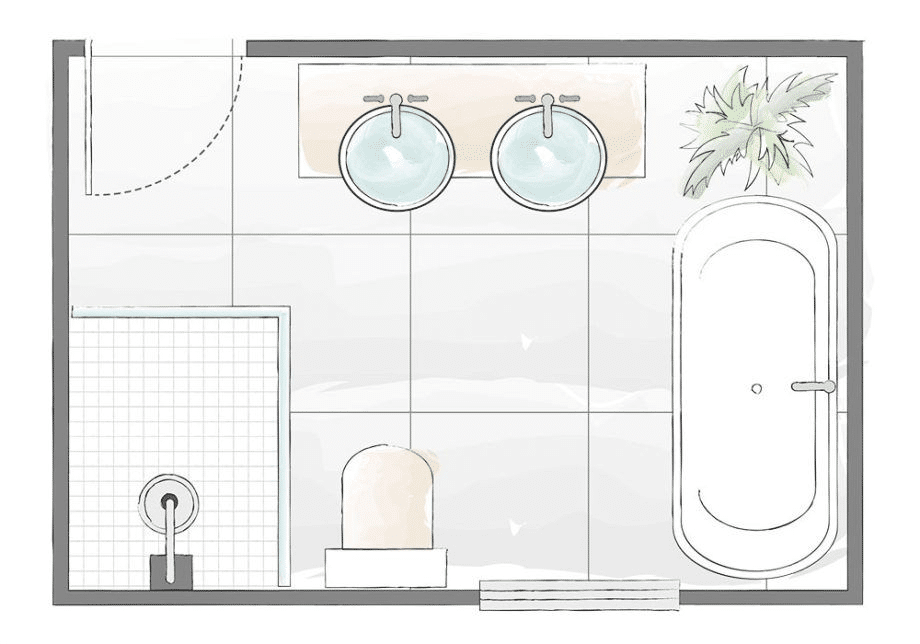
- Single-Wall Layout: Suited for narrow or elongated bathrooms, the single-wall layout positions all fixtures along a single wall, optimizing space utilization and promoting a streamlined and visually appealing design.
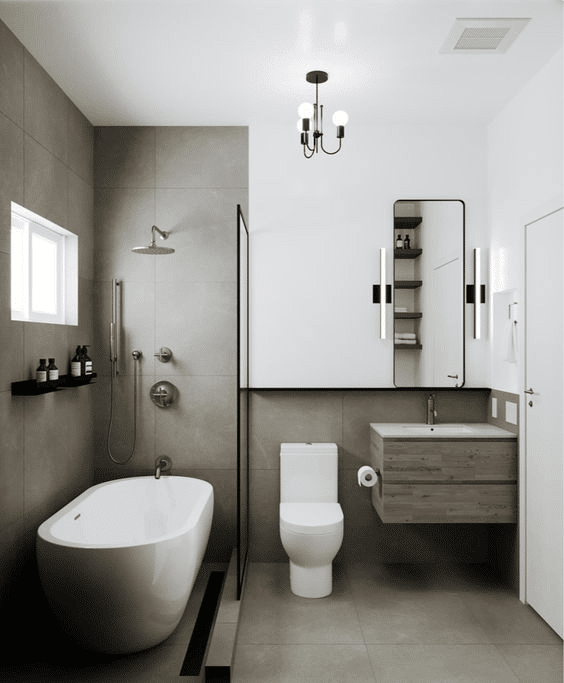
- Corridor Layout: Popular in larger bathrooms, the corridor layout features fixtures positioned on opposite walls, creating a central pathway through the bathroom. This design fosters a spacious and well-organized environment with easy access to all amenities.
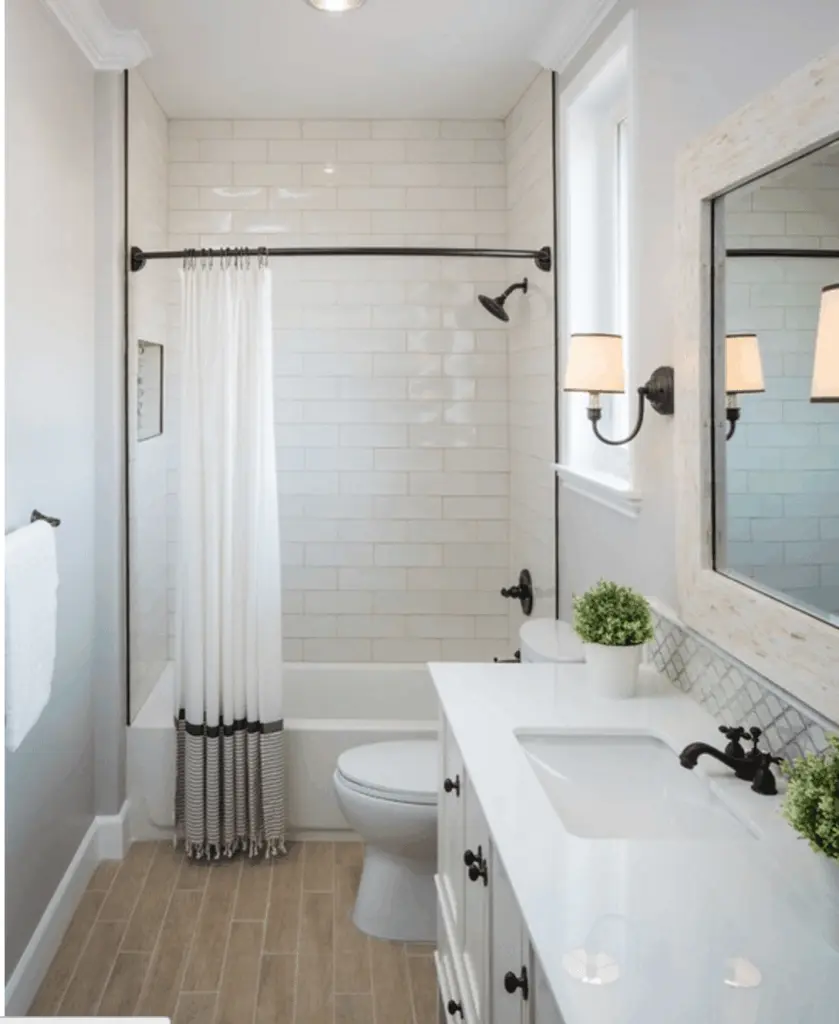
- L-Shaped Layout: Incorporating fixtures along two adjoining walls, the L-shaped layout offers flexibility in design and allows for the efficient use of corner spaces. This layout promotes a seamless flow and provides ample room for maneuvering within the bathroom.
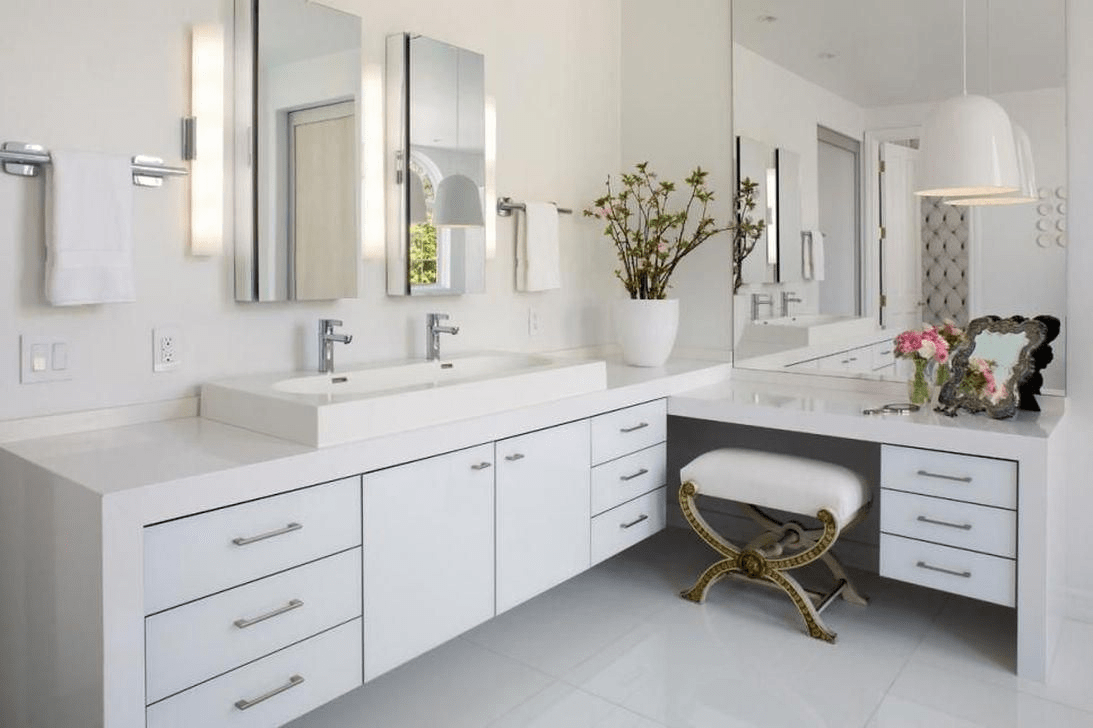
- U-Shaped Layout: Well-suited for expansive bathrooms, the U-shaped layout encompasses fixtures positioned along three walls, creating a sense of openness and accessibility. This layout facilitates an organized and visually appealing bathroom space with ample room for customization and additional features.
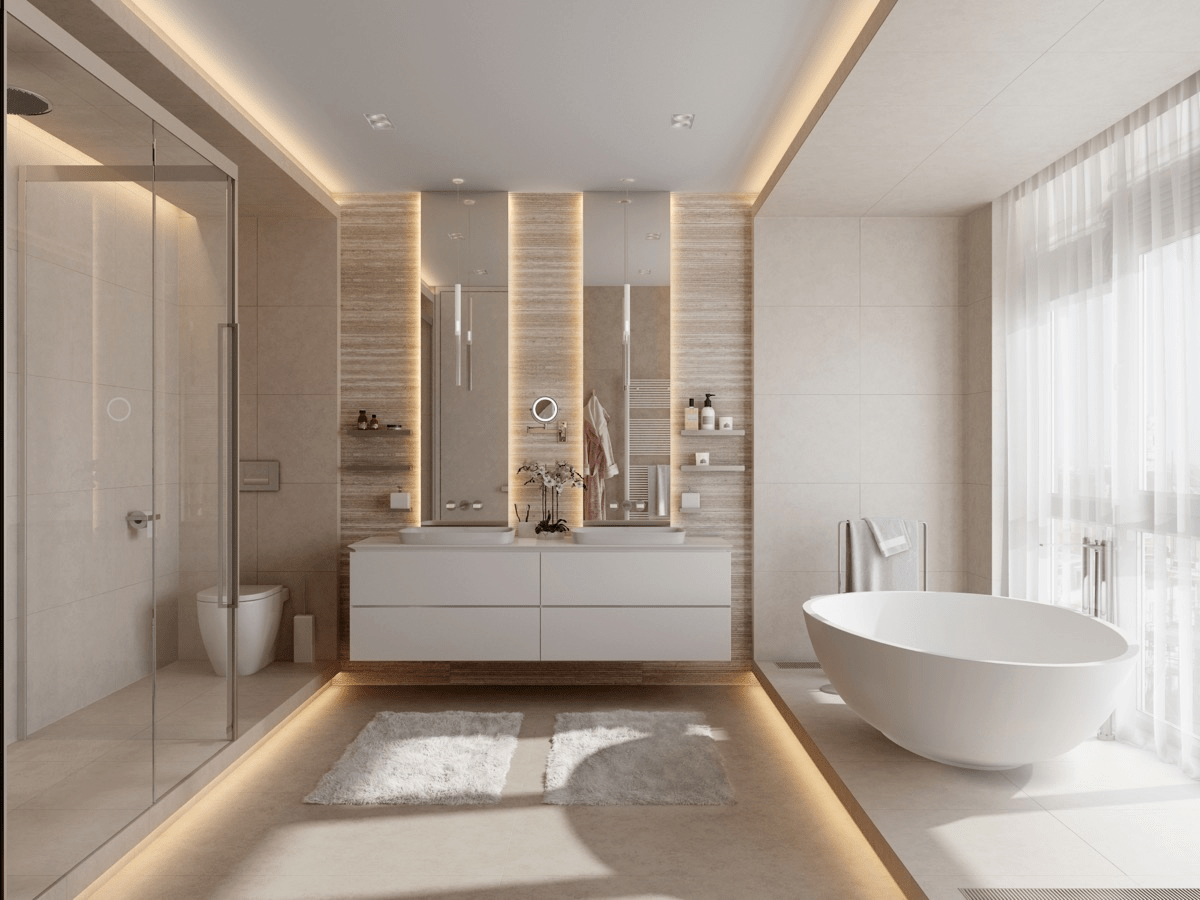
Consideration of Traffic Flow
Evaluate the flow of movement within the bathroom to ensure easy accessibility and seamless navigation between different areas, prioritizing user convenience and comfort.
Designing for Small Bathroom layout
For compact bathrooms, strategic design elements play a vital role in maximizing the available space. Utilizing space-saving fixtures, installing wall-mounted storage units, and incorporating minimalistic design approaches can create an illusion of openness and airiness, making the bathroom appear more spacious and functional.
Optimizing Storage Solutions for Bathroom layout
Efficient storage solutions are paramount in maintaining a clutter-free and organized bathroom. Incorporating built-in shelves, vanity cabinets, and under-sink storage compartments allows for seamless organization of toiletries, towels, and other bathroom essentials. Customizing storage solutions to fit the specific needs of your household promotes a clean and tidy bathroom environment.
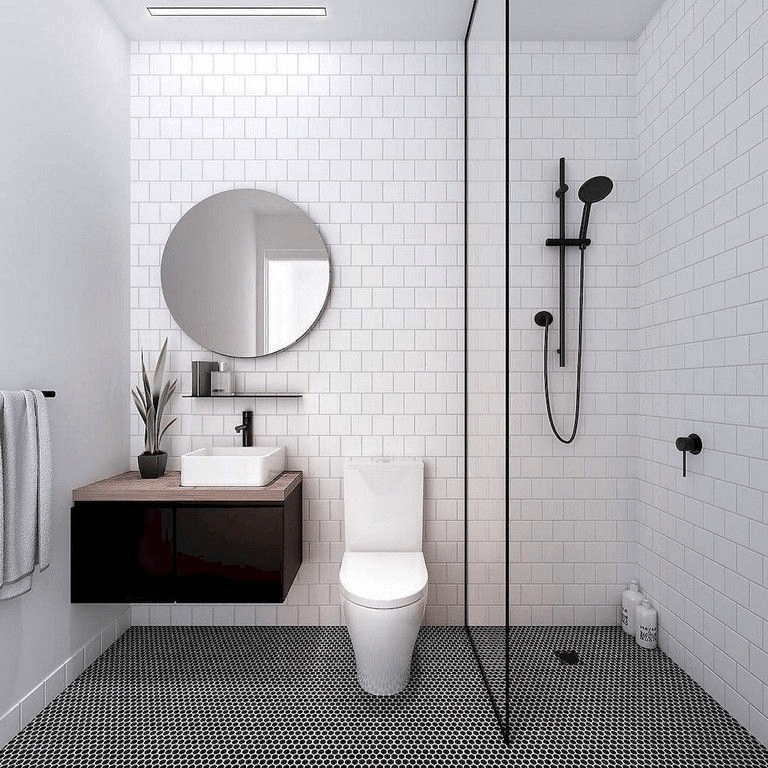
Selecting Appropriate Fixtures and Fittings
Choosing the right fixtures and fittings is crucial for both functionality and design cohesiveness. From selecting the ideal sink and faucet to picking the perfect showerhead and toilet, ensuring a cohesive and complementary theme throughout the bathroom enhances the overall visual appeal and creates a harmonious bathing experience.
Creating a Spa-Like Ambience
Transforming your bathroom into a tranquil retreat involves incorporating elements that evoke a spa-like ambiance. Integrating elements such as aromatic candles, soothing color schemes, lush greenery, and luxurious bath amenities can elevate the overall sensory experience, promoting relaxation and rejuvenation within the comfort of your home.
Implementing Efficient Lighting Strategies
Proper lighting is essential for creating a functional and inviting bathroom space. Incorporating a mix of ambient, task, and accent lighting enhances visibility, highlights key design features, and contributes to the overall mood and atmosphere. Integrating energy-efficient lighting solutions not only reduces utility costs but also promotes an eco-friendly approach to bathroom design.
Emphasis on Natural Lighting
Maximize natural light sources by incorporating windows or skylights to create a bright and welcoming atmosphere, fostering a sense of openness and airiness within the bathroom space.
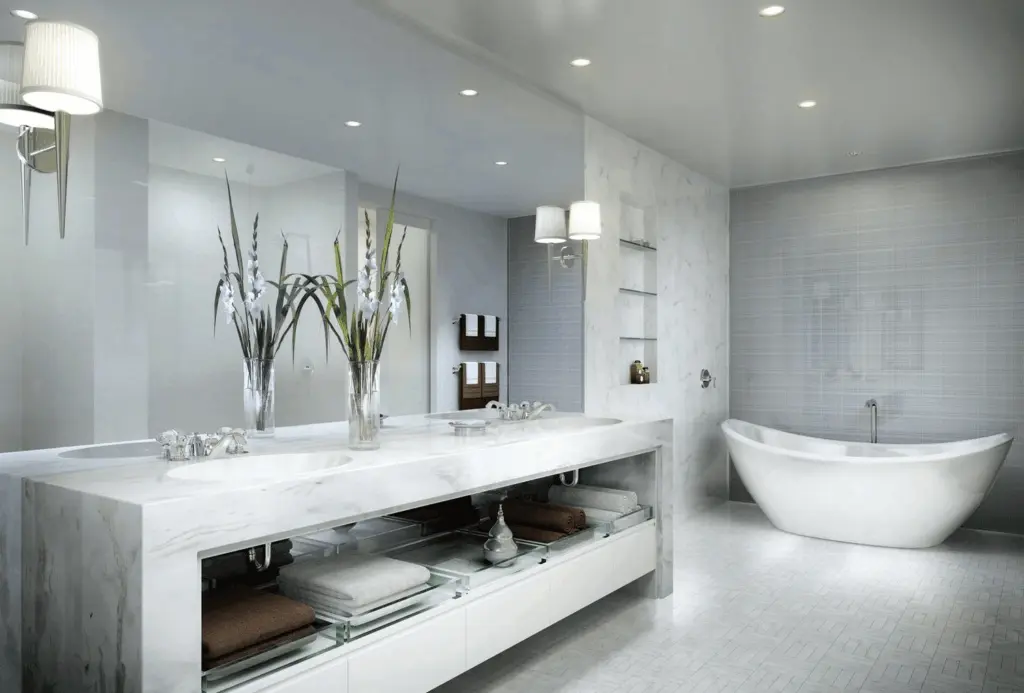
Flooring and Wall Covering Options
Choosing the right flooring and wall covering materials is crucial for both durability and visual appeal. Opting for water-resistant and easy-to-maintain materials such as ceramic tiles, vinyl, or stone enhances the longevity of the bathroom while adding an aesthetic touch that complements the overall design theme.
Incorporating Accessibility Features
Incorporating accessibility features in the bathroom ensures a comfortable and safe bathing experience for individuals with mobility challenges or special needs. Installing grab bars, non-slip flooring, and adjustable showerheads fosters an inclusive environment, promoting independence and convenience for users of all abilities.
Balancing Aesthetics and Practicality
Striking a balance between aesthetics and practicality is essential in creating a bathroom layout that is both visually appealing and functional. Incorporating design elements that reflect your personal style while prioritizing ease of maintenance and usability fosters a harmonious blend of form and function within the bathroom space.
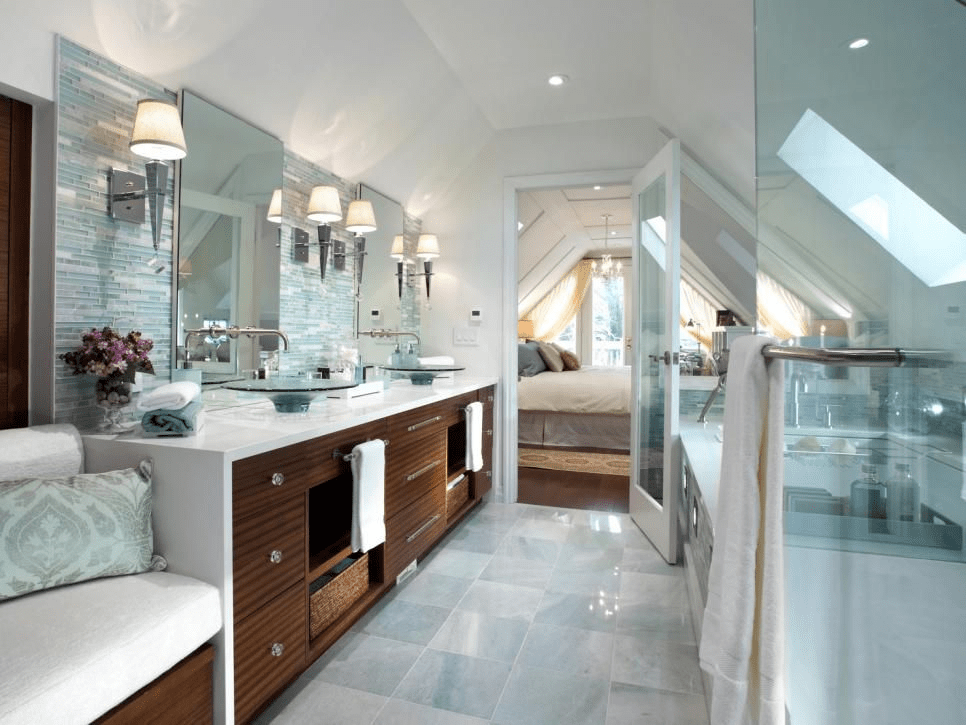
DIY vs. Professional Assistance
While some bathroom renovation tasks can be accomplished through a DIY approach, complex installations and intricate design modifications may require professional expertise. Assessing your skill level and understanding the scope of the project aids in determining whether to opt for a DIY approach or seek professional assistance to ensure a seamless and successful bathroom transformation.
Budget Considerations and Cost-Saving Tips
Establishing a realistic budget and understanding the cost implications of various design elements and materials is crucial in managing expenses effectively. Exploring cost-saving alternatives, comparing prices, and prioritizing essential upgrades help in staying within budget constraints while achieving the desired bathroom layout and design.
Maintenance and Long-Term Durability
Regular maintenance and upkeep are vital for preserving the pristine condition of your bathroom over time. Implementing a regular cleaning routine, inspecting plumbing fixtures for leaks, and addressing any signs of wear or damage promptly contribute to the long-term durability and sustainability of your bathroom layout.
Personalization and Adding Finishing Touches
Infusing personalized touches and adding finishing details, such as decorative accents, artwork, or unique accessories, injects character and individuality into your bathroom space. Incorporating elements that resonate with your style and preferences fosters a welcoming and inviting atmosphere that reflects your personal taste and lifestyle.
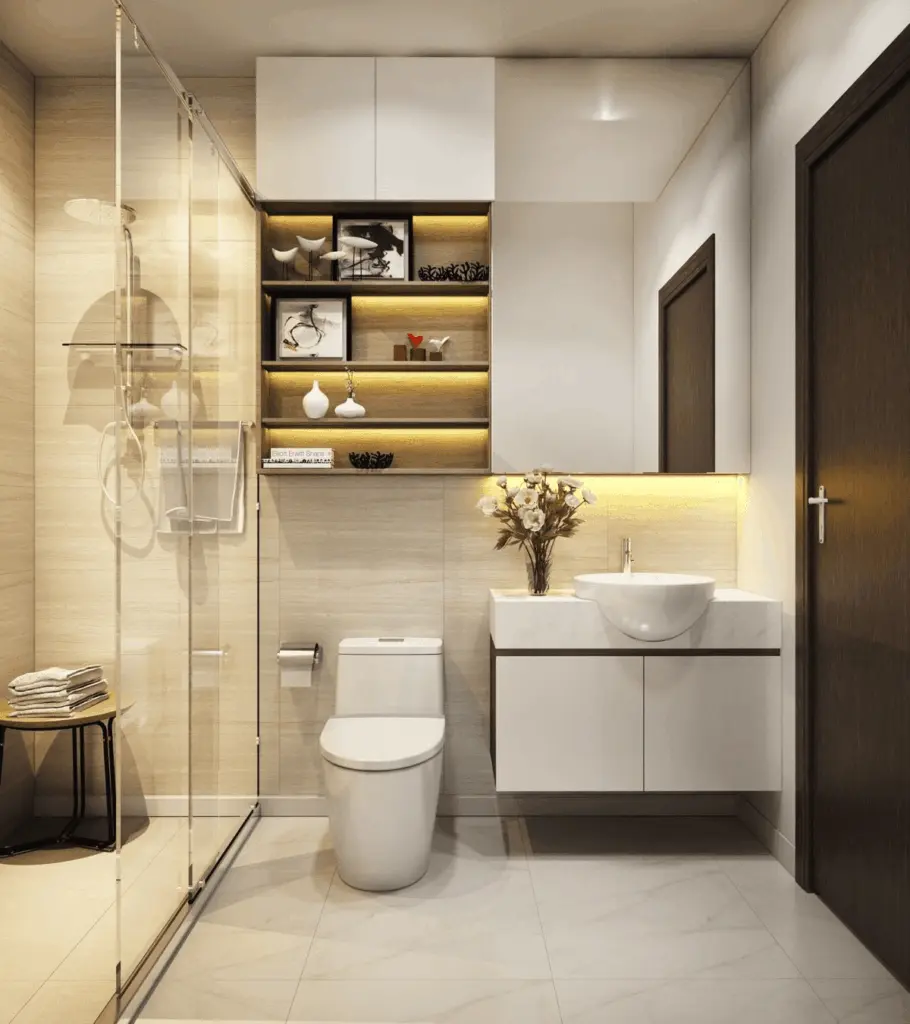
FAQs
How can I create a luxurious spa-like atmosphere in my bathroom?
Integrating elements such as scented candles, soft lighting, plush towels, and soothing music contributes to a tranquil and luxurious spa-like ambiance in your bathroom.
What are some cost-effective options for bathroom renovations?
Opting for affordable yet high-quality materials, repurposing existing fixtures, and focusing on essential upgrades are effective cost-saving strategies for bathroom renovations.
How often should I conduct maintenance checks on my bathroom fixtures?
Regular maintenance checks every few months, including inspecting for leaks, cleaning drains, and addressing any signs of wear, help in maintaining the optimal condition of your bathroom fixtures and preventing potential issues.
How do you plan a bathroom layout?
Planning a bathroom layout involves considering the available space, plumbing, and fixtures placement for optimal functionality and aesthetic appeal.
What are the key factors to consider when choosing bathroom flooring materials?
Factors such as water resistance, durability, ease of maintenance, and aesthetic appeal should be considered when selecting suitable flooring materials for your bathroom.
How to design a luxurious bathroom?
Designing a luxurious bathroom often involves incorporating high-end materials, elegant fixtures, and ample space for relaxation, such as a spa-like tub or a walk-in shower.
What are some space-saving bathroom layout ideas for small spaces?
Incorporating wall-mounted fixtures, utilizing compact vanities, and opting for corner sinks are effective space-saving solutions for small bathrooms.
How do I choose the right bathroom design?
Choosing the right bathroom design requires assessing your preferences, considering the overall style of your home, and balancing practicality with aesthetics.
How to design a functional bathroom?
Designing a functional bathroom requires careful consideration of storage, lighting, and ventilation, as well as ensuring easy access to essential amenities.
