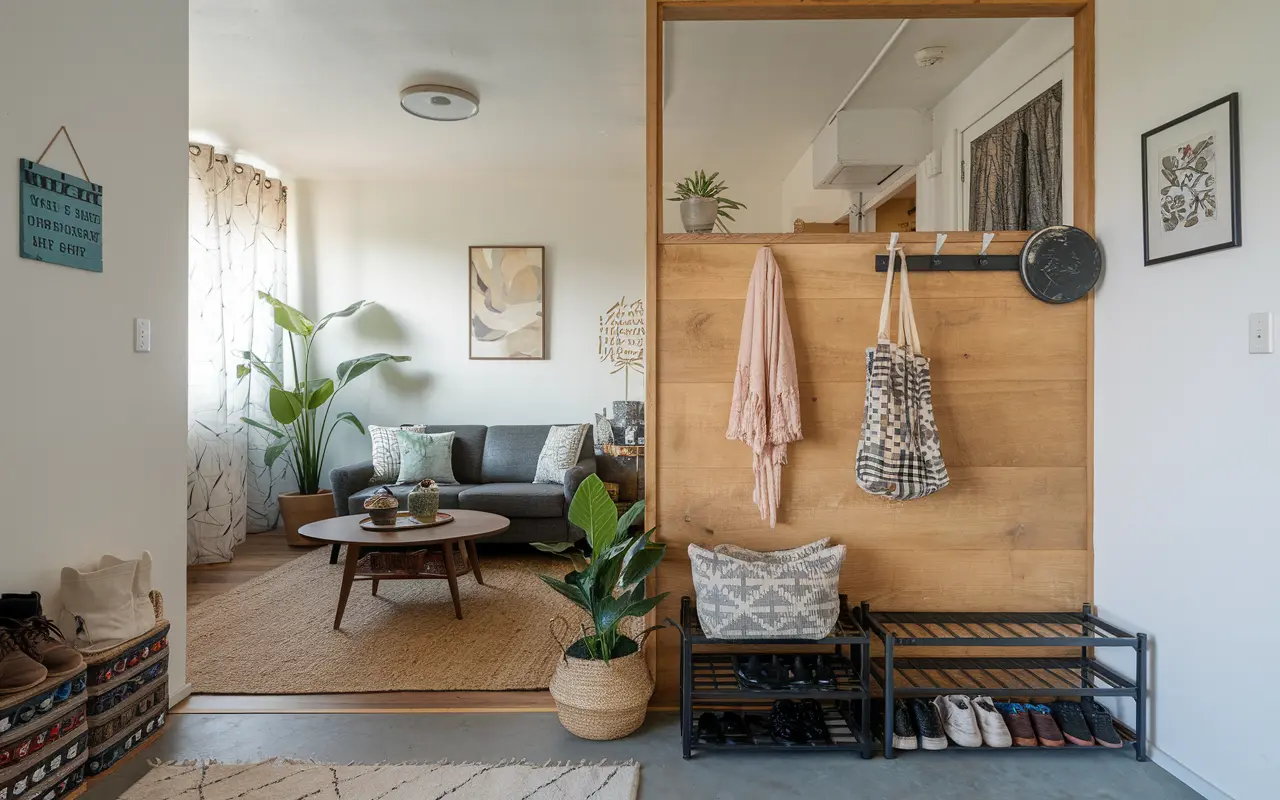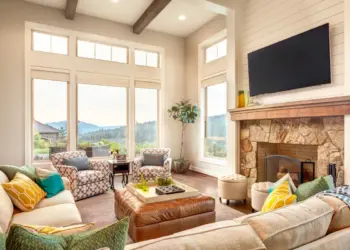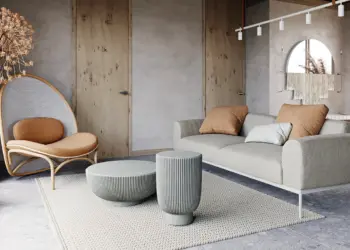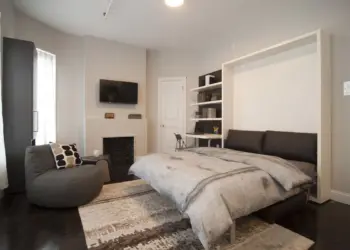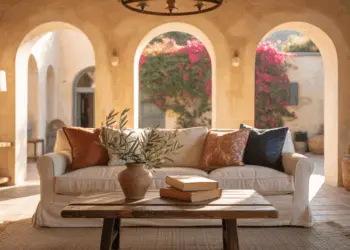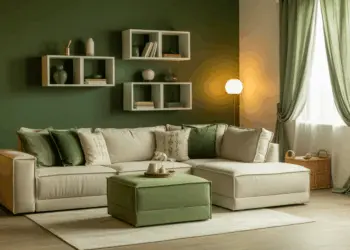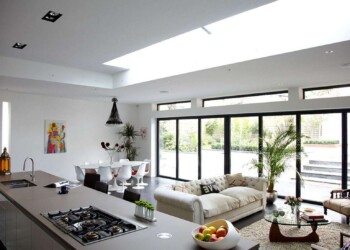Ever walked straight into your living room from the front door and felt like something’s missing? You’re not alone! Many homes lack a defined separation between the entrance and living room , which can make spaces feel chaotic and uninviting. But don’t fret-there are plenty of stylish and practical solutions to create that much-needed division without compromising on openness or light. Let’s dive into the top ways to achieve this balance.
Table of Contents
1. Open Shelving Units
Open shelving units are a fantastic way to create a visual barrier between your entrance and living room while maintaining an airy feel. They offer storage and display space, allowing light to pass through and keeping both areas connected yet distinct.
- Pros:
- Allows light flow
- Provides storage
- Adds decorative appeal
- Cons:
- Requires regular tidying to avoid cluttered look
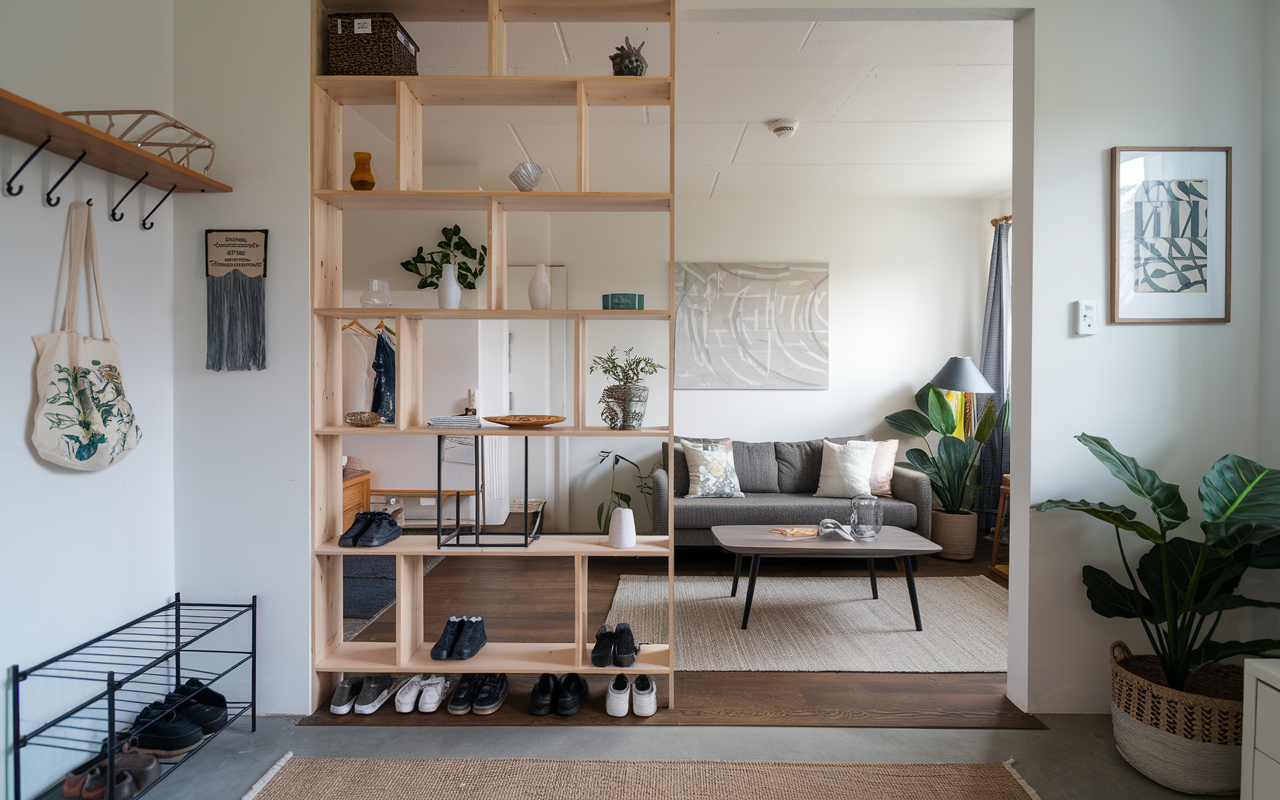
2. Sliding Barn Doors
Sliding barn doors add a rustic charm and can be closed for privacy or opened to maintain an open-plan feel. They’re perfect for those who want flexibility in their space division.
- Pros:
- Flexible space usage
- Adds character
- Saves space compared to traditional doors
- Cons:
- Installation can be complex
- May not suit all interior styles
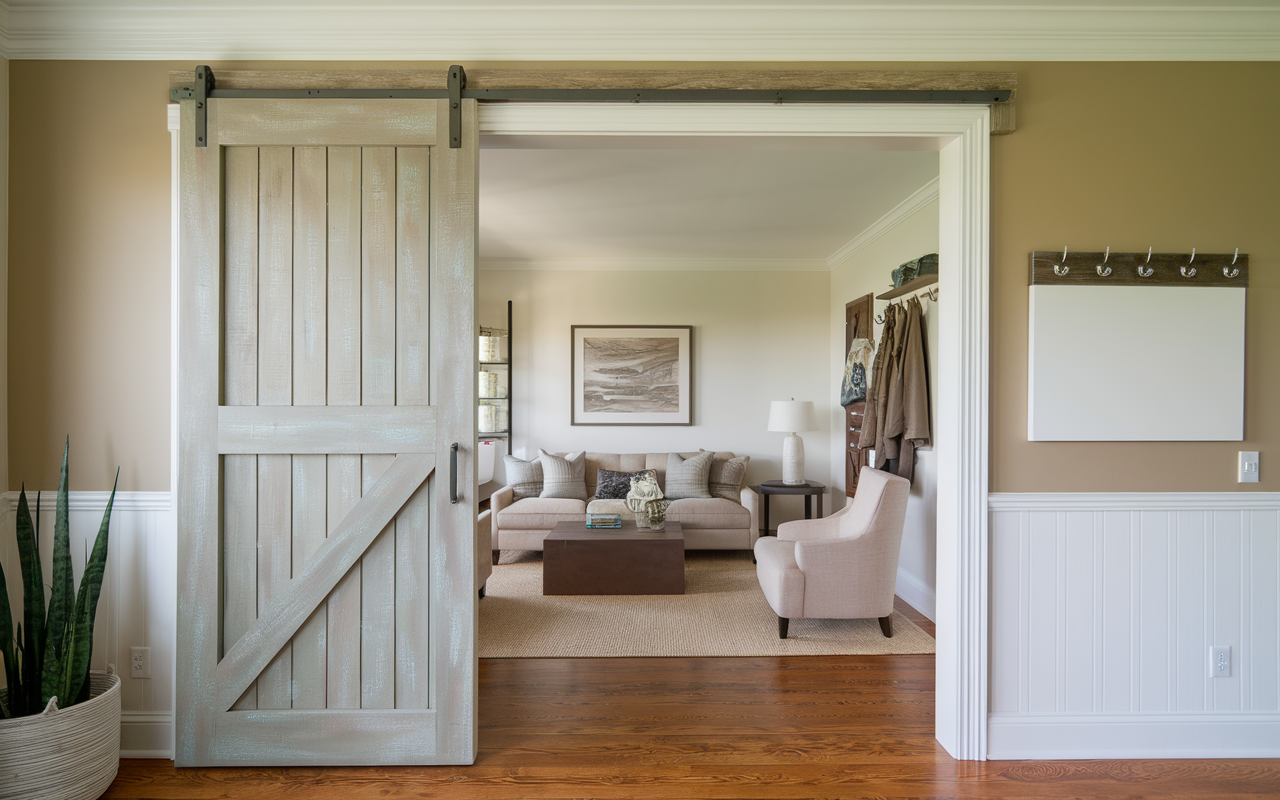
3. Half Walls or Partition Walls
Installing a half wall or a partition wall creates a physical separation without completely closing off the space. This method offers a balance between openness and division, providing a subtle boundary.
- Pros:
- Defines spaces clearly
- Can include built-in storage or seating
- Cons:
- Permanent alteration
- May reduce natural light flow
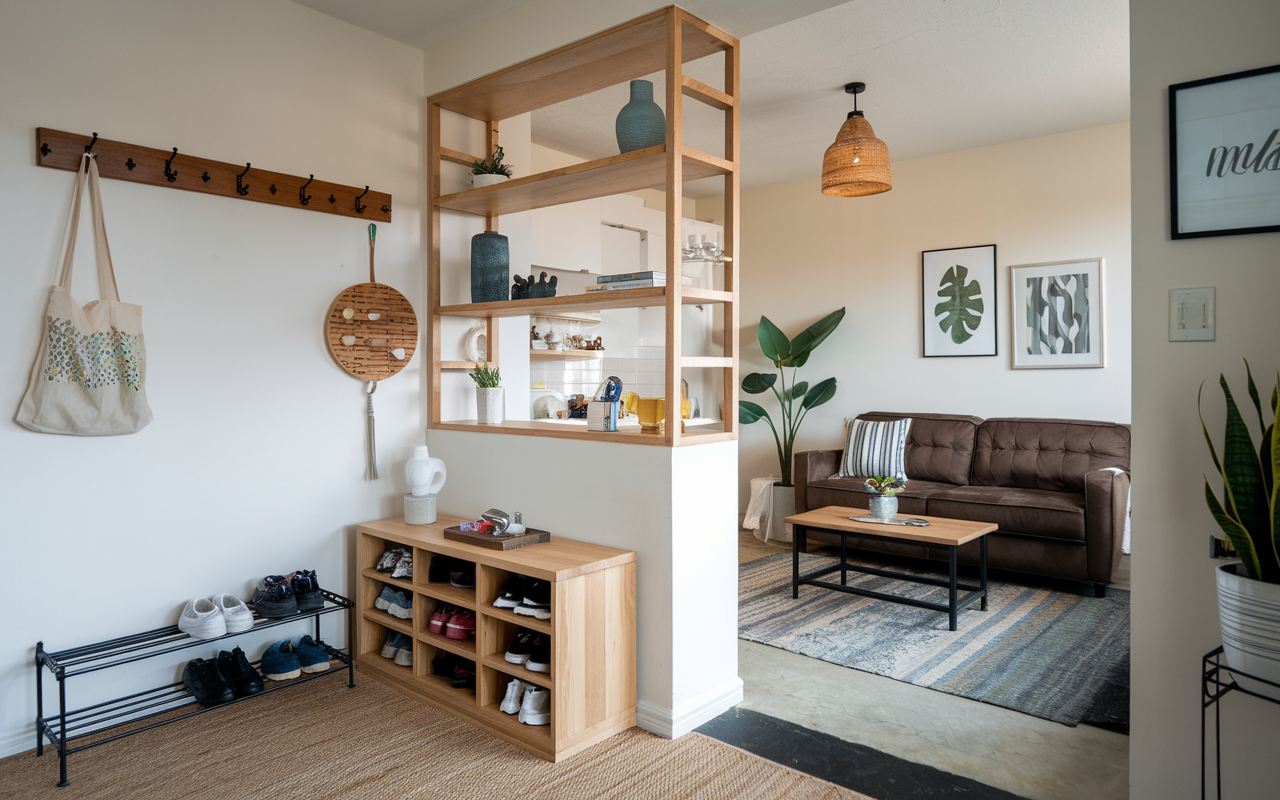
4. Furniture Arrangement
Strategically placing furniture, like a sofa with its back to the entrance, can create an implied boundary. Adding a console table behind the sofa enhances this effect and offers additional functionality.
- Pros:
- No construction required
- Easily changeable
- Cost-effective
- Cons:
- Less formal separation
- May not suit all layouts
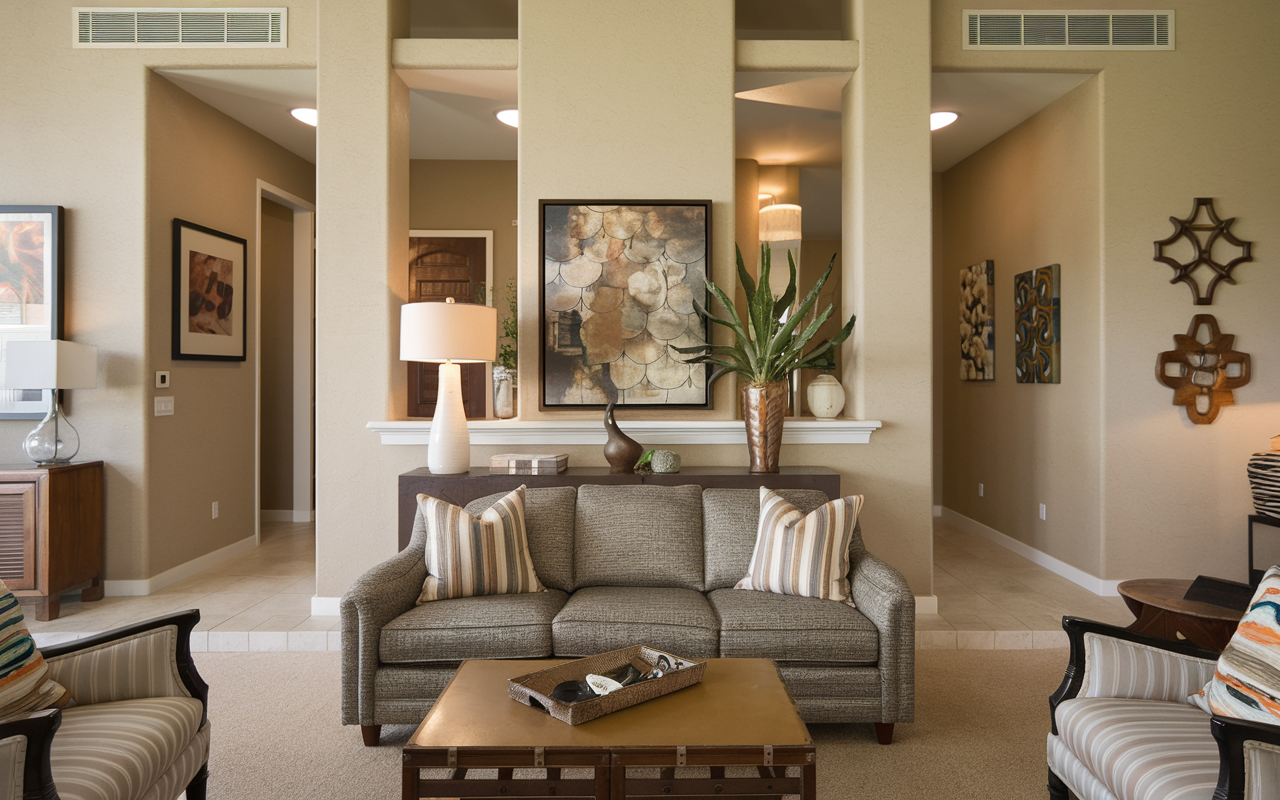
5. Decorative Screens or Room Dividers
Freestanding decorative screens or room dividers provide an easy and stylish way to separate spaces. They come in various designs, from modern to traditional, and can be moved as needed.
- Pros:
- Portable
- Variety of styles
- No installation required
- Cons:
- Can be less stable
- May not provide complete privacy
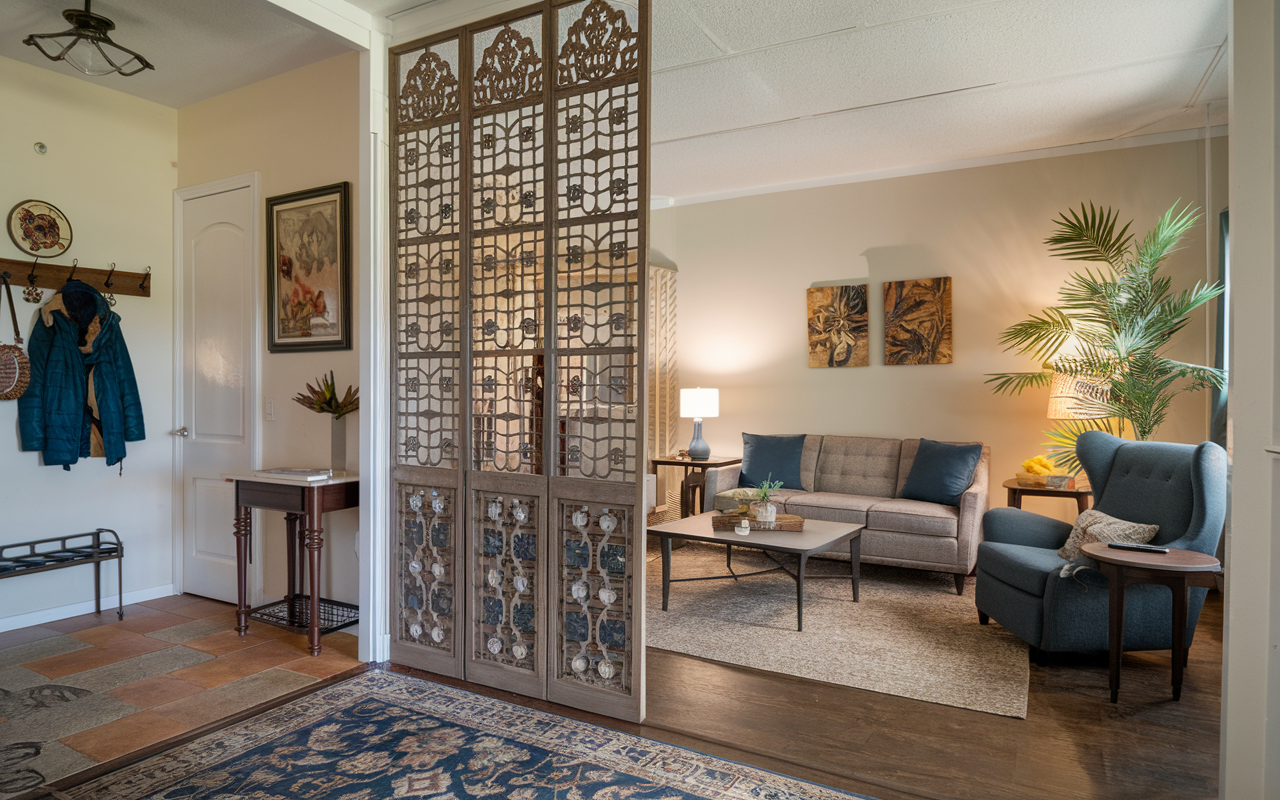
6. Plants and Greenery
Using tall plants or a series of planters can create a natural and refreshing divider between your entrance and living room. This method adds life and color to your space.
- Pros:
- Enhances air quality
- Adds aesthetic appeal
- Flexible arrangement
- Cons:
- Requires maintenance
- May not provide solid separation
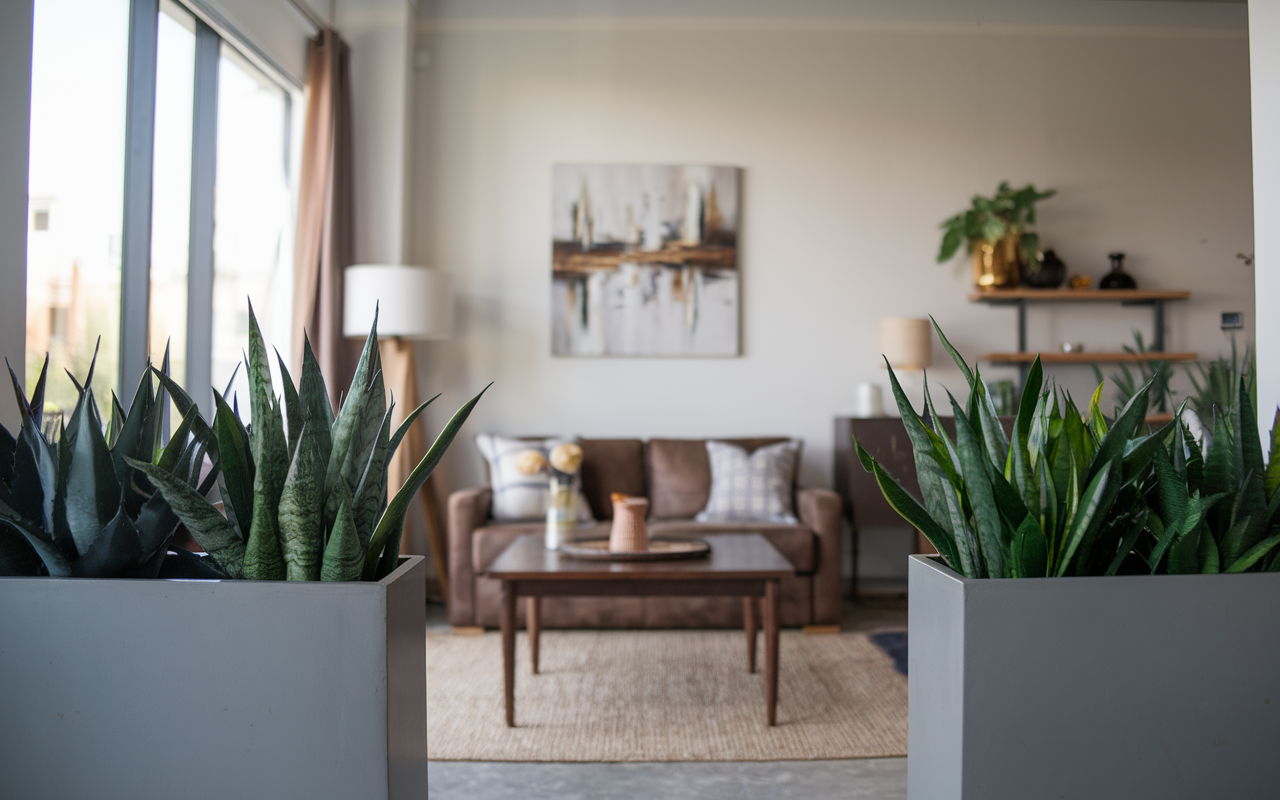
7. Rugs and Flooring Changes
Differentiating the flooring between the entrance and living room can signal a transition between spaces. For example, using tiles in the entrance and hardwood in the living room, or simply placing area rugs to define each area.
- Pros:
- Visual separation without physical barriers
- Adds texture and warmth
- Cons:
- Permanent flooring changes can be costly
- Rugs require cleaning
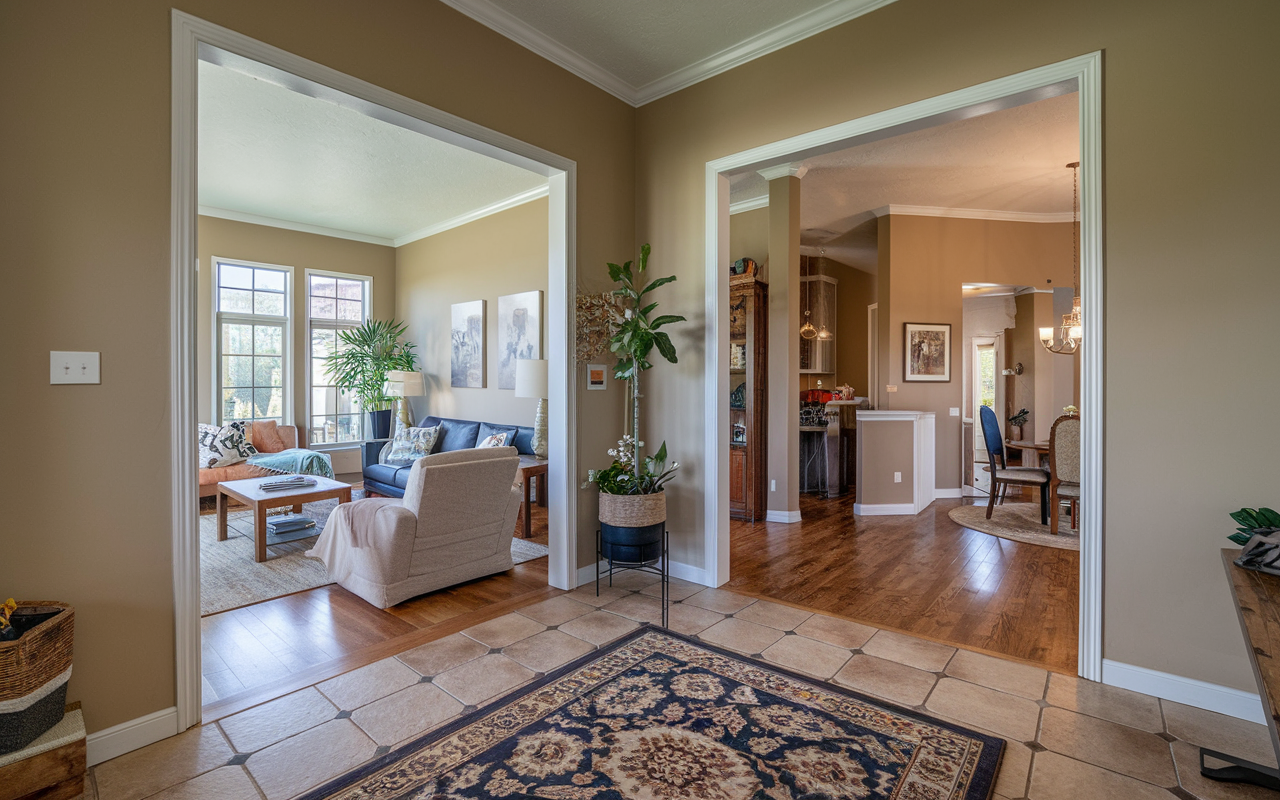
8. Ceiling Treatments
Altering the ceiling design, such as adding beams or changing the ceiling height, can delineate spaces. This architectural approach subtly defines areas without using floor space.
- Pros:
- Unique and elegant solution
- Doesn’t occupy floor space
- Cons:
- Involves construction
- Can be expensive
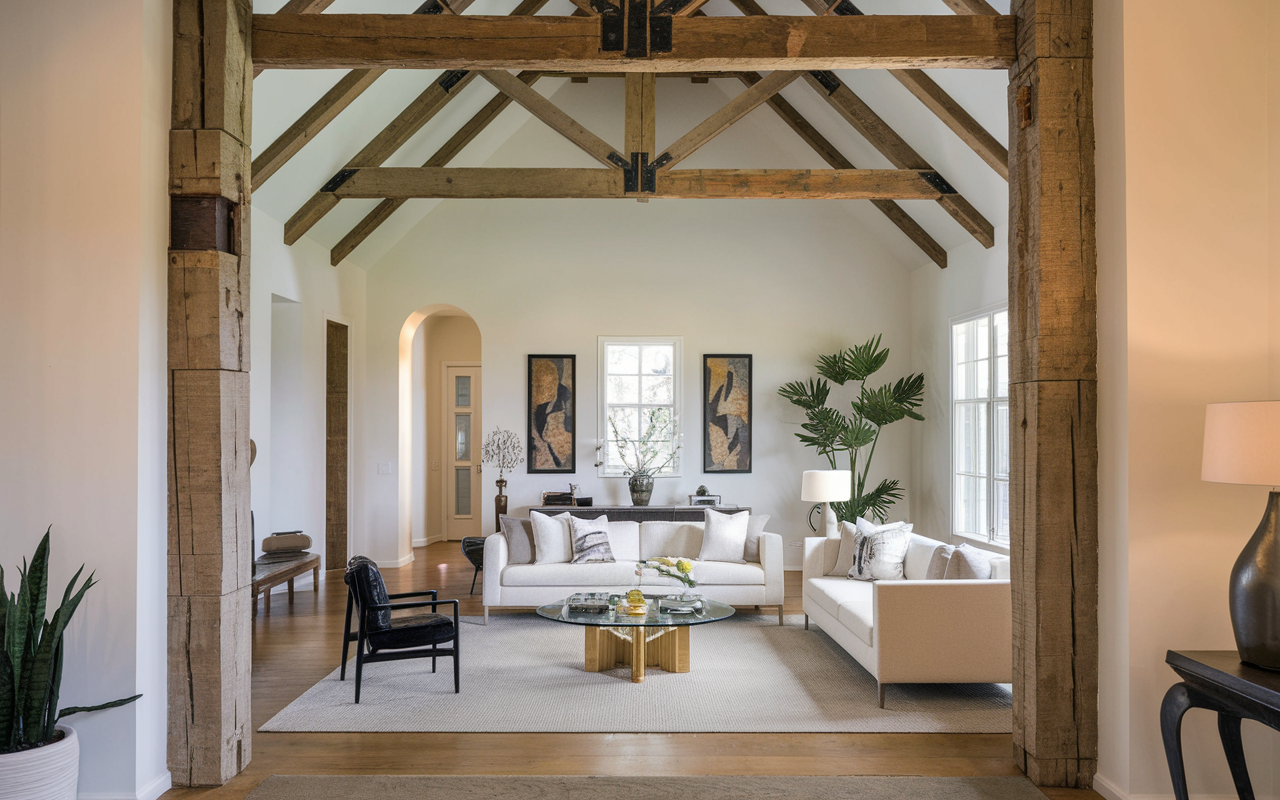
9. Glass Partitions
Glass partitions with or without frames offer separation while allowing light to flow through. They provide a modern and sleek look, maintaining an open feel.
- Pros:
- Maintains light flow
- Modern aesthetic
- Cons:
- Requires cleaning to avoid smudges
- Less sound insulation
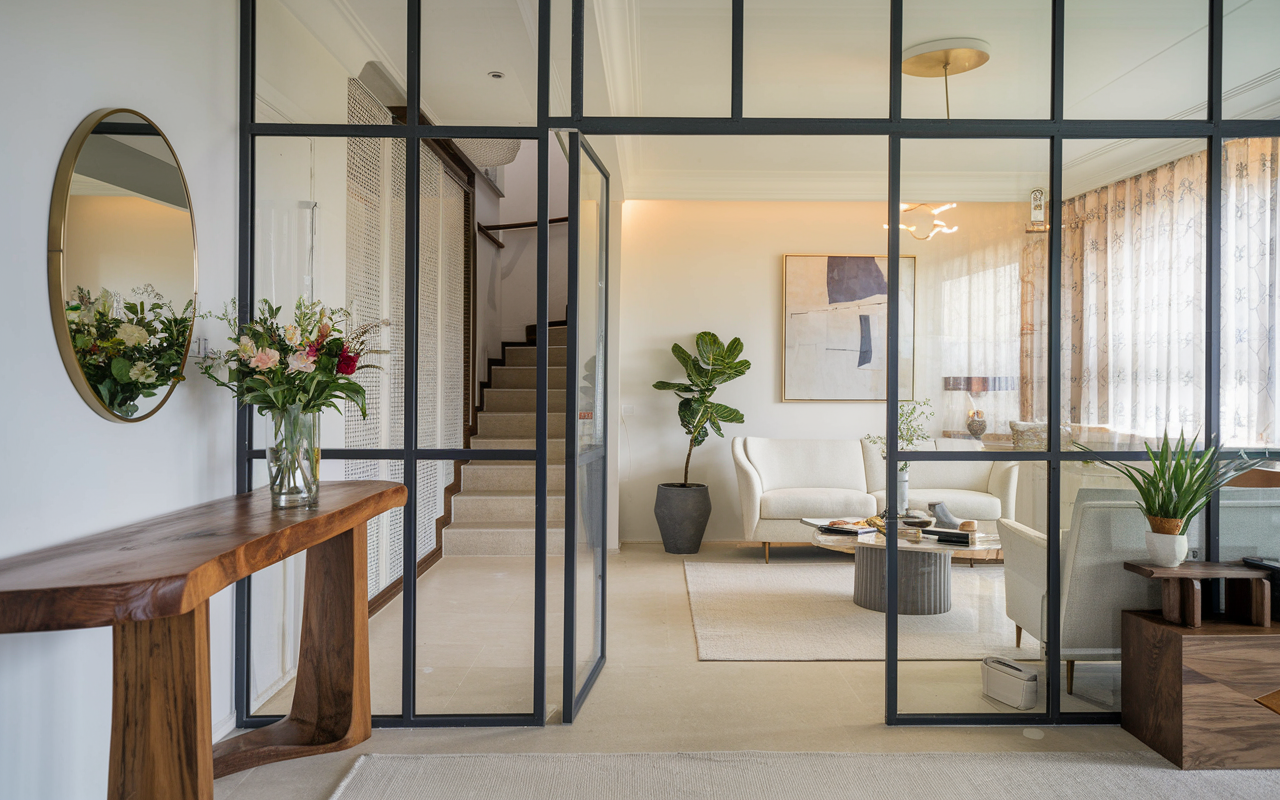
10. Curtains or Drapes
Hanging curtains or drapes allows for a flexible and soft division between spaces. They can be drawn open or closed as needed, offering both privacy and openness.
- Pros:
- Inexpensive
- Easy to install
- Variety of fabrics and styles
- Cons:
- Less formal appearance
- Requires maintenance
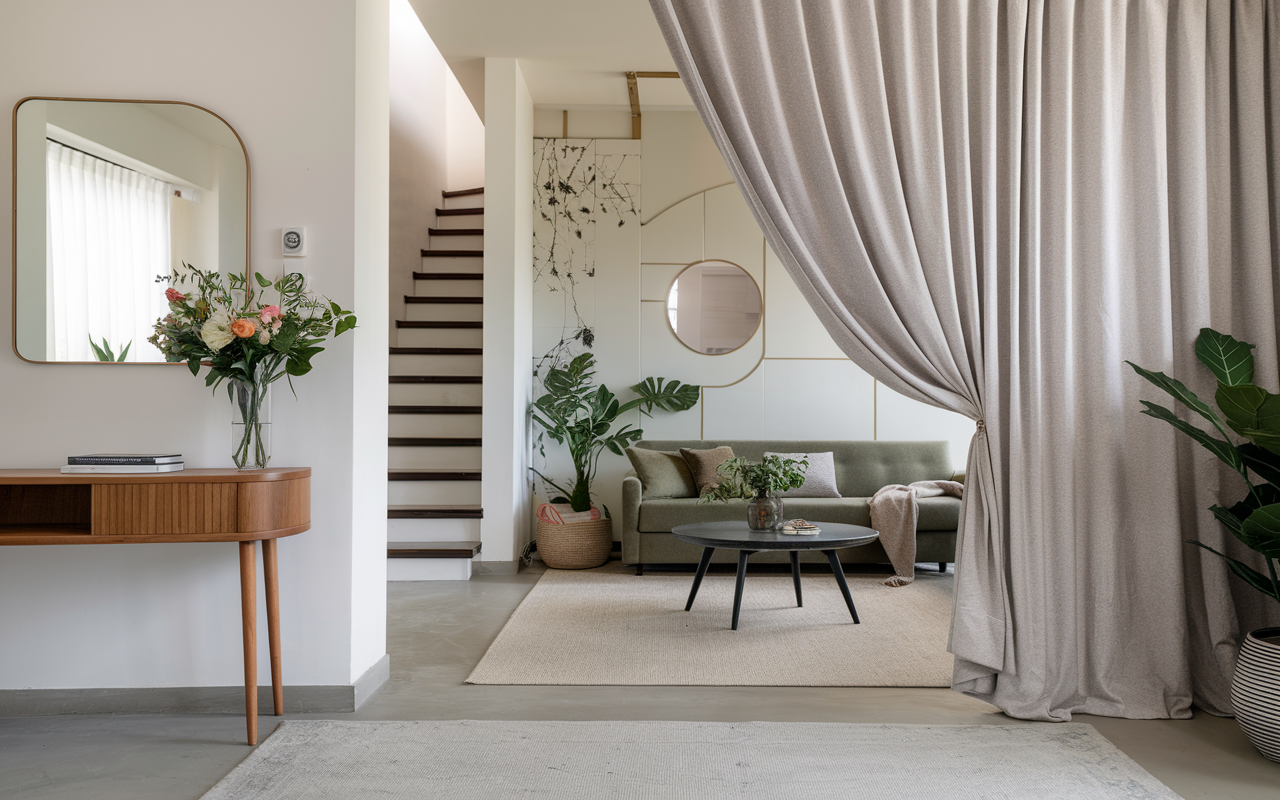
11. Adding a Fireplace as a Divider
A double-sided fireplace can serve as a functional and stylish divider between the entrance and living room. It provides warmth and ambiance to both areas, creating a cozy and inviting atmosphere.
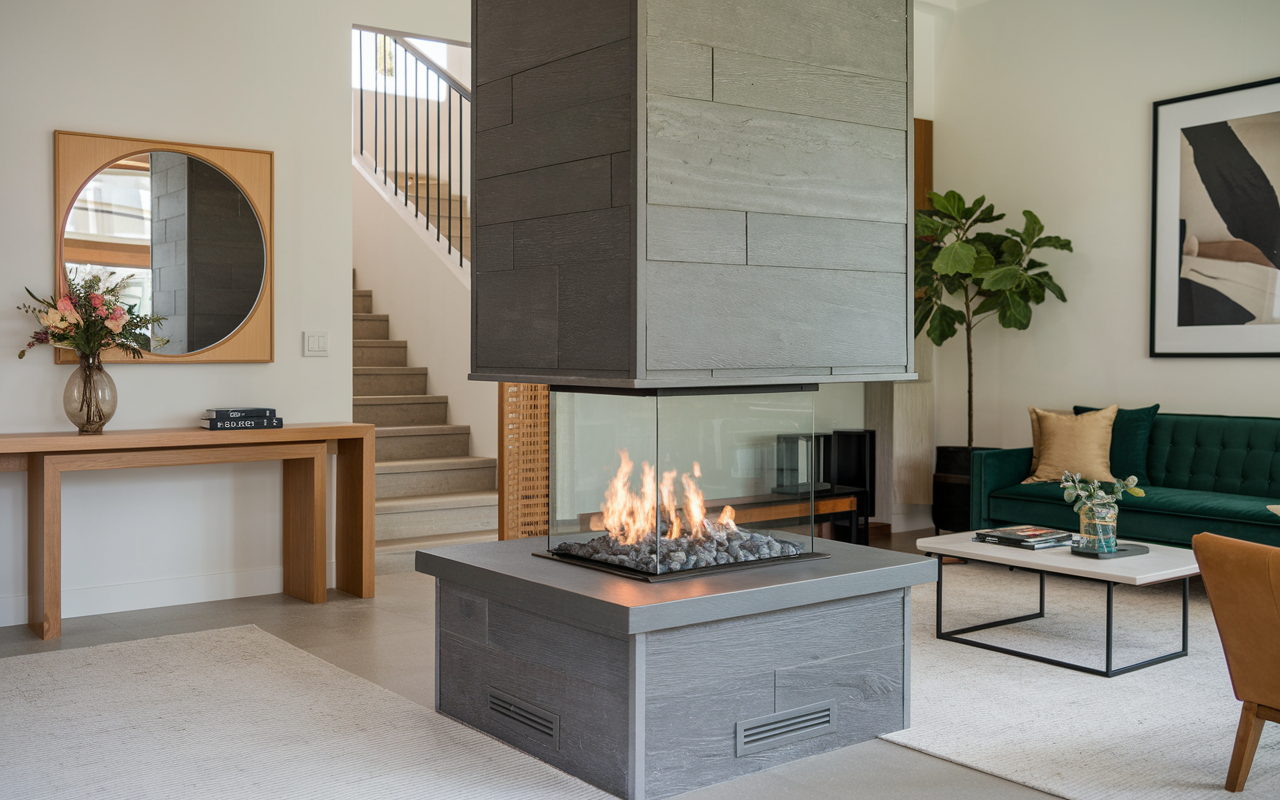
12. Creating a Niche or Alcove
Designing a niche or alcove near the entrance can serve as a transitional space between the entryway and the living room. This area can be decorated with wall art, a small bench, or lighting fixtures to enhance its appeal.
- Pros:
- Design Feature: Adds architectural interest to a space.
- Functional Use: Can serve as a small seating area or display spot.
- Space Optimization: Utilizes otherwise unused space effectively.
- Cons:
- Limited Size: Often small, restricting functionality.
- Construction Required: May involve structural changes, leading to additional costs.
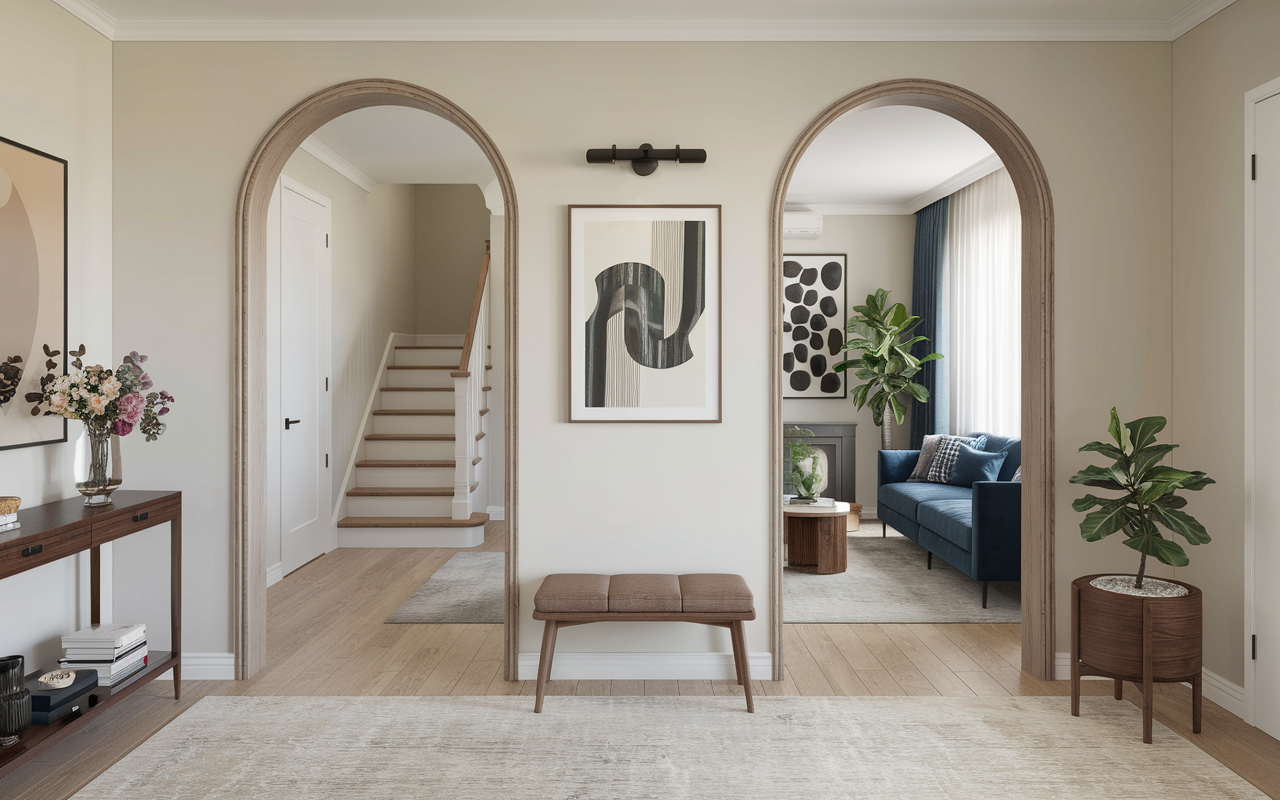
13. Implementing Ceiling-Mounted Shelves
Ceiling-mounted shelves provide openness while maintaining space definition. They allow for storage and display without occupying floor space, making them suitable for smaller homes or apartments.
- Pros:
- Space Efficiency: Does not occupy floor space, ideal for small areas.
- Modern Aesthetic: Offers a contemporary look.
- Storage Solution: Provides additional storage or display areas.
- Cons:
- Installation Complexity: Requires secure ceiling mounting, which can be challenging.
- Weight Limitations: May not support heavy items.
- Cleaning Difficulty: Harder to clean due to height and positioning.
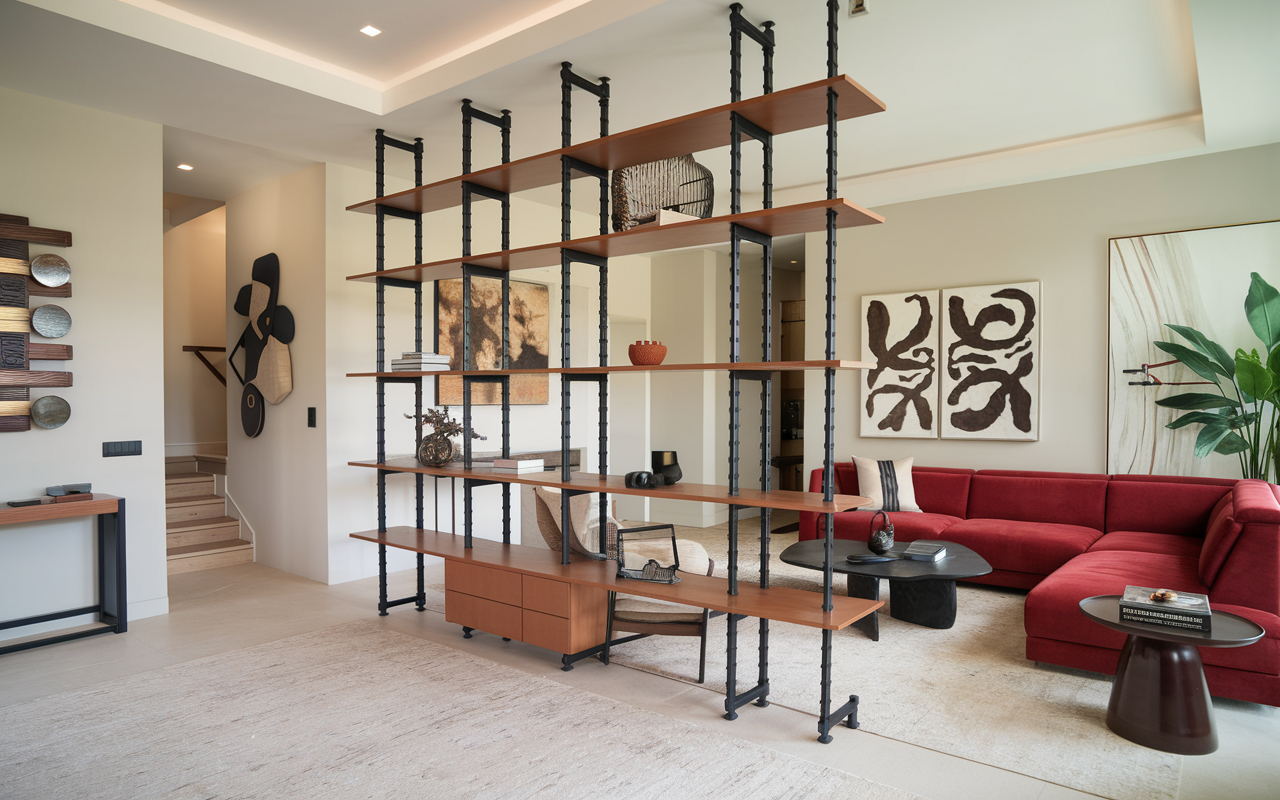
Creating a division between your entrance and living room can enhance your home’s functionality and aesthetic appeal. Whether you opt for open shelving, sliding doors, or simply rearranging furniture, there’s a solution that fits your style and needs. Remember, the goal is to create a welcoming and organized space that reflects your personality. Happy decorating!
FAQs
How do I choose the best divider for my space?
Consider your home’s layout, style, and your specific needs. Think about whether you want a permanent or flexible solution, the level of privacy required, and how much natural light you want to maintain.
Can I combine multiple methods for dividing the entrance and living room?
Absolutely! Combining methods, like using a half wall with open shelving or pairing rugs with furniture arrangement, can create a more personalized and functional space.
Will adding a divider make my space look smaller?
Not necessarily. When done thoughtfully, dividers can make your space feel more organized and intentional. Using open or transparent dividers can maintain a sense of openness.
