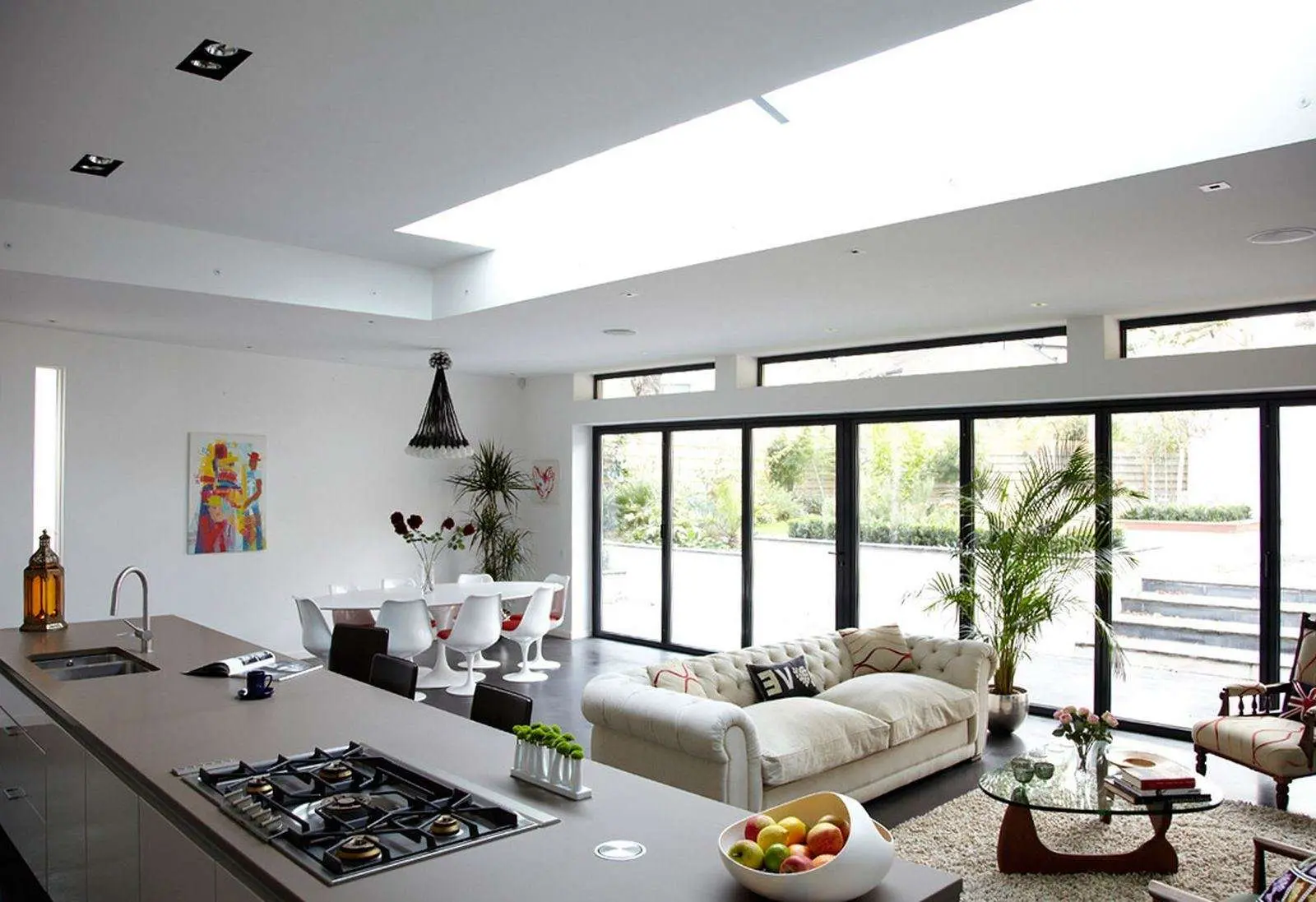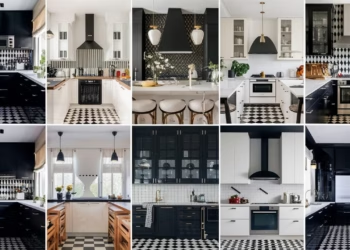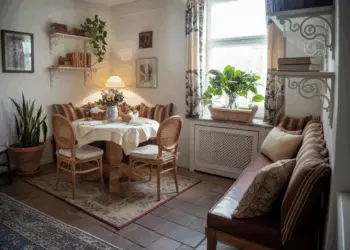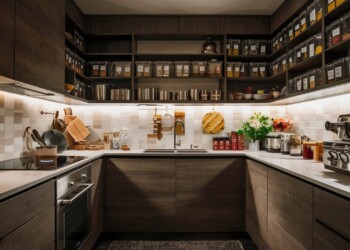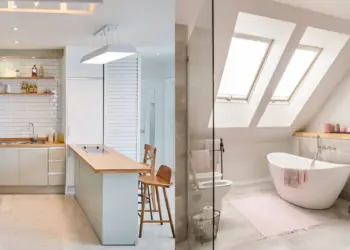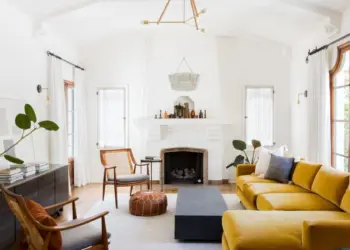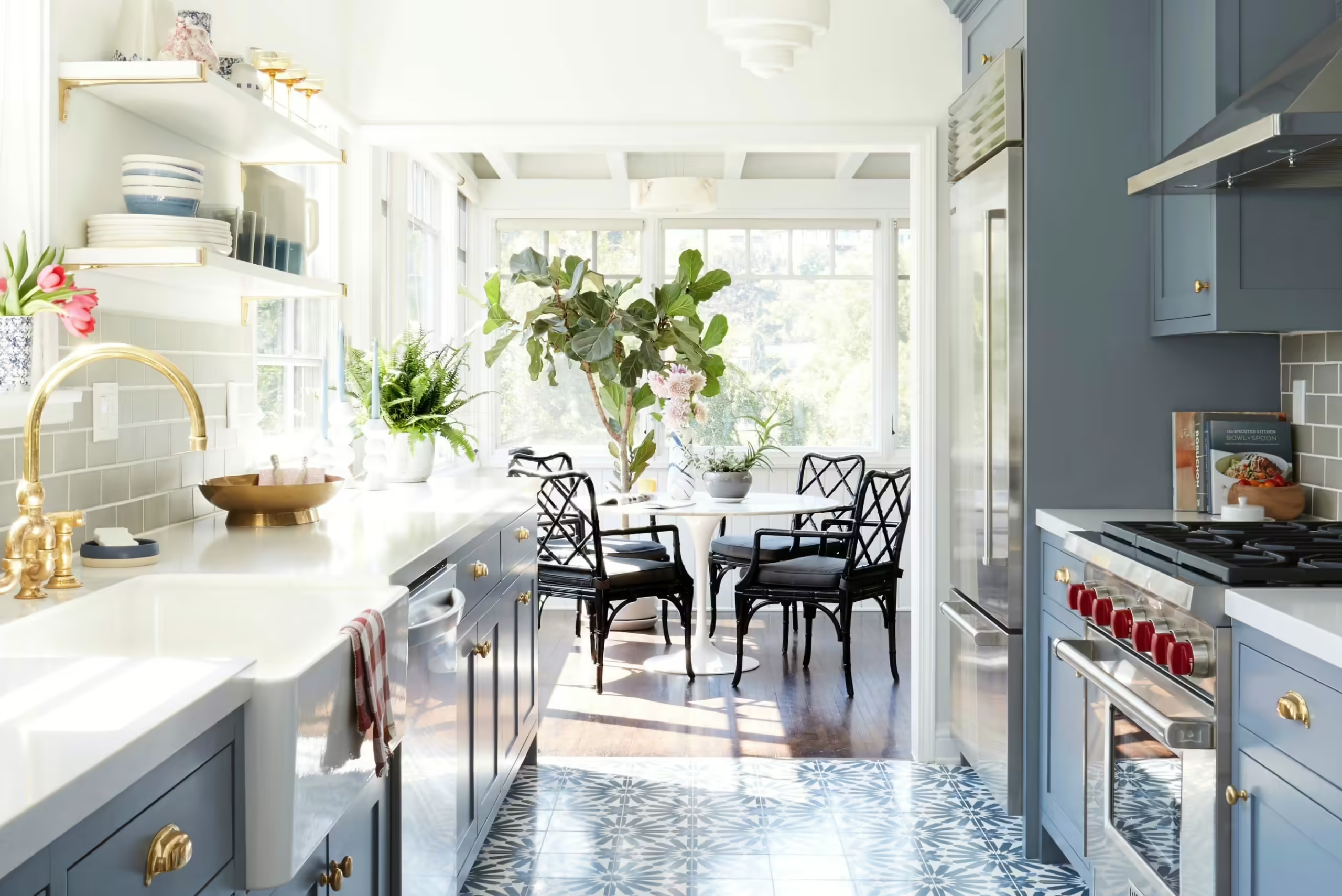Open floor plans have become synonymous with contemporary living, blurring the lines between kitchen and living room to create a seamless, communal space. However, achieving both functionality and visual appeal in this layout requires strategic design choices. This guide delves into the intricacies of designing an open kitchen and living room that exceeds aesthetic expectations while remaining perfectly functional.
Table Of Content
Unifying Design Elements in Open kitchen and living room
Creating Continuity:
- Ceiling Accents: Carry design elements like wood beams or statement wallpaper across the ceiling of both spaces to visually unify them. This technique creates a cohesive flow and a sense of spaciousness.
Repeating Materials:
- Select a primary material like natural wood and utilize it in both the kitchen and living room. For instance, incorporate wood into kitchen cabinets and living room ceiling beams for a harmonized look.
Cohesive Color Scheme:
- A curated color palette is crucial for establishing a visually appealing and connected open space. Use varying shades of the same color to avoid monotony, incorporating textured details and touches of pattern for visual interest.
Artwork as a Focal Point:
- Strategically placed artwork serves as a simple yet effective way to tie the kitchen and living room together. Opt for large-scale pieces that hold their own in the open layout and contribute to a visually balanced space.
White Walls for Light and Air:
- White walls reflect light and contribute to an airy feel, especially beneficial in smaller open spaces. This approach opens up the kitchen and living room, creating a bright and inviting atmosphere.
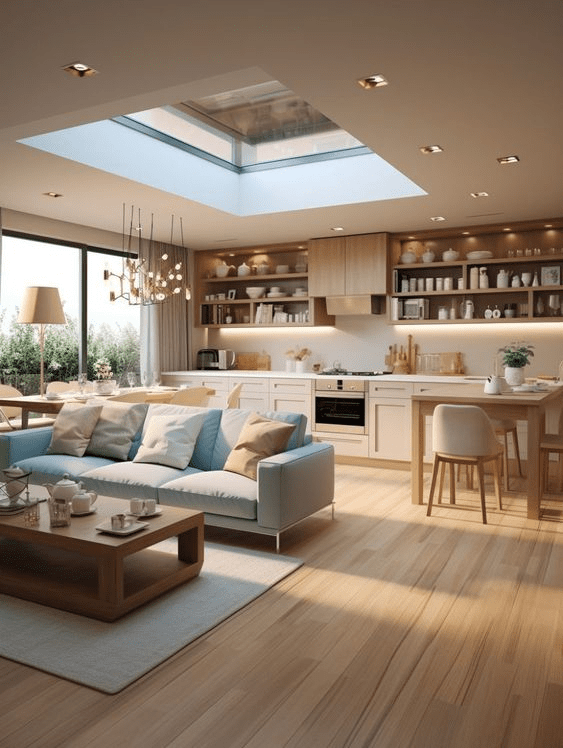
Defining Design through Furnishings and Finishes
Unifying Design Style in your Open kitchen and living room:
- An open floor plan requires careful furniture selection. Opt for pieces that adhere to a single design style to avoid clutter and maintain a cohesive look throughout the space.
Maximizing Natural Light:
- Floor-to-ceiling windows bathe the kitchen and living room in natural light, enhancing the open feel and contributing to a sense of spaciousness. This is particularly beneficial in smaller spaces where maximizing natural light is crucial.
Built-In Storage and Style:
- Built-in shelves offer a practical solution for storage and visual interest. Consider arched shelves for a custom touch, and adorn them with books and decorative objects for an elegant finishing touch.
The Power of Accent Colors:
- Introduce a dominant accent color throughout the open floor plan to visually connect different areas. This can be achieved through kitchen island paint, an accent wall in the living room, or coordinated accessories.
Coordinating Furniture:
- Since furniture in the open kitchen and living room are visually connected, consider pieces that share stylistic elements. This doesn’t require identical sets, but rather coordinated upholstery materials or frame styles to create a unified look.
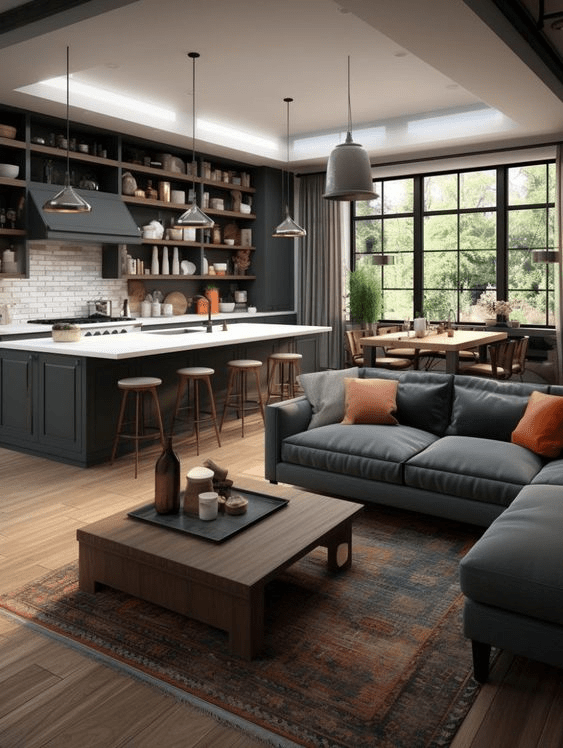
Proportion and Placement: Keys to Optimal Design
Proportionate Furniture:
- When working with an expansive open space, furniture selection requires careful consideration. Choose pieces that are appropriately sized to fill the space without overwhelming it. Avoid overcrowding the space with too many small items.
Identical Light Fixtures:
- Hanging identical light fixtures in different areas of the open floor plan creates a cohesive and unified look. This is especially effective in spaces with tall ceilings, where large fixtures add visual interest and prevent the space from feeling sterile.
Drawing Attention Upwards:
- Enhance the open feel of your kitchen and living room by drawing the eye upwards. This can be achieved through wood ceiling beams, a statement light fixture, or a contrasting paint color or wallpaper on the ceiling.
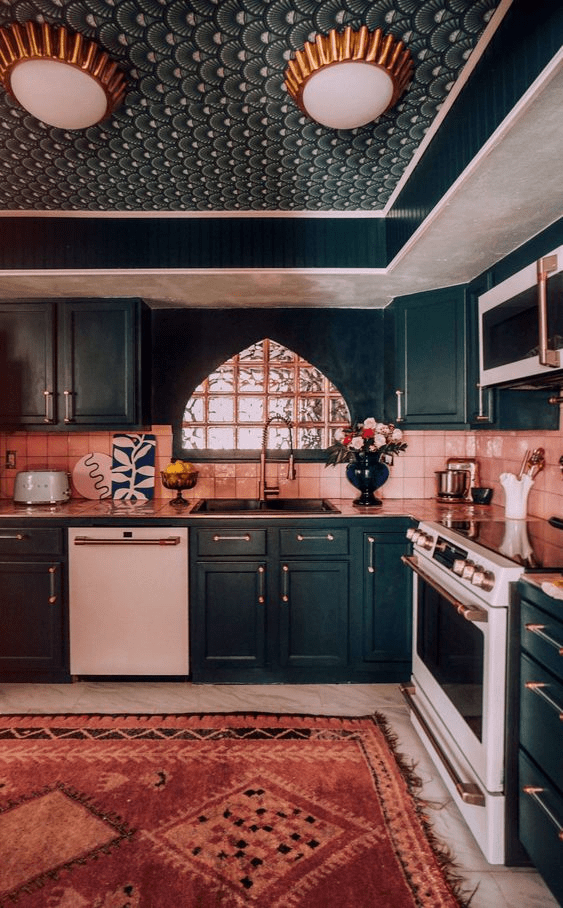
Defining Areas with Rugs:
- Area rugs provide a clear visual separation between the kitchen and living room without blocking the flow of movement. They also add warmth and texture to the space.
Minimalism for a Streamlined Look:
- Open floor plans can easily feel cluttered with excessive color and decor. Opt for a minimal color palette when it comes to walls, furniture, and accessories to create a calming and visually streamlined atmosphere.
Continuous Flooring:
- Extending the same flooring throughout the open space creates a sense of continuity and cohesion. Light, warm-toned hardwood floors are a popular choice, offering a classic backdrop for various design styles and color palettes.
Repeating Design Elements:
- Subtly mirror design elements across the kitchen and living room to create a harmonious connection. This could involve repeating a specific pattern, material, or color through furniture, artwork, or accessories.
Dining Table as a Transition:
- If space permits, consider using a dining table as a natural transition between the kitchen and living room. This creates a dedicated dining area without sacrificing the open feel of the layout.
Adding Personality with Patterns:
- Patterns add visual interest and break up monotonous surfaces. Use contrasting patterns for an eclectic aesthetic, incorporating them into kitchen backsplashes, living room furniture upholstery, or throw pillows.
Lighting Harmony:
- Avoid using too many statement light fixtures, as they can create visual clutter. Instead, stick to a cohesive color palette
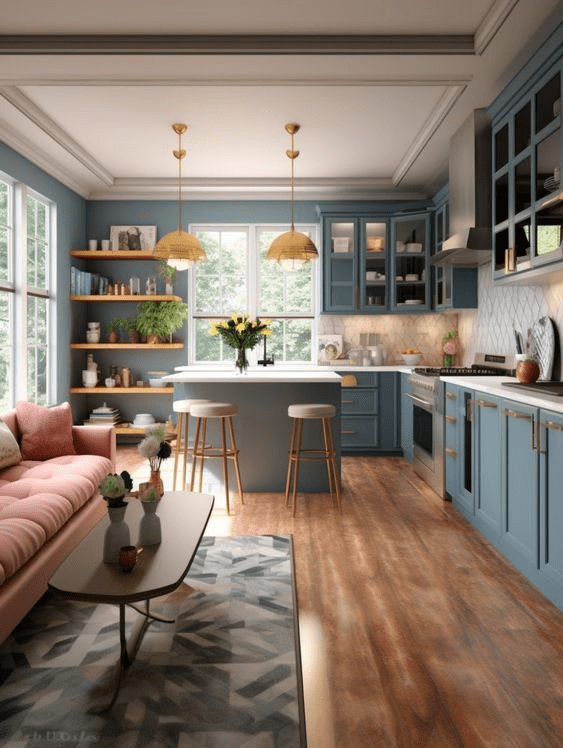
Beyond Aesthetics: Practical Considerations
- Kitchen Ventilation: Ensure proper ventilation in the kitchen to remove cooking odors and prevent moisture buildup. Invest in a powerful range hood and prioritize cross-ventilation for optimal air quality.
- Noise Control: Open kitchen layouts can be prone to noise pollution. Consider using sound-absorbing materials like rugs, kitchen curtains, and upholstered furniture to reduce noise levels and create a more peaceful atmosphere.
- Traffic Flow: Designate clear pathways between the kitchen, living room, and other connected areas to prevent congestion and ensure smooth movement within the open space.
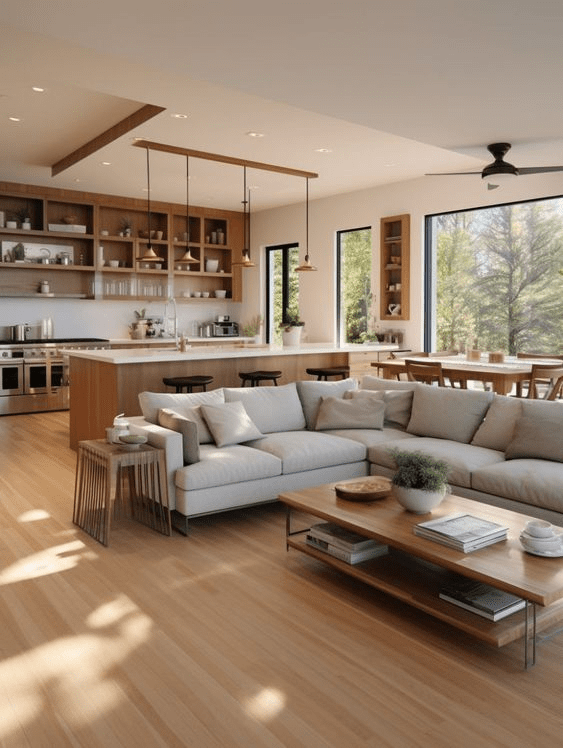
Personalizing Your Open Space
- Infuse Your Style: Don’t be afraid to inject your personal style into the design. Choose furniture, artwork, and accessories that reflect your taste and create a space that feels truly unique and welcoming.
- Embrace Greenery: Introduce indoor plants to bring life and vibrancy to your open kitchen and living room. Consider low-maintenance options that thrive indoors and require minimal care.
- Create a Sensory Experience: Design your space to engage all senses. Use soft textures, calming colors, and inviting scents to create a sensory experience that promotes relaxation and well-being.
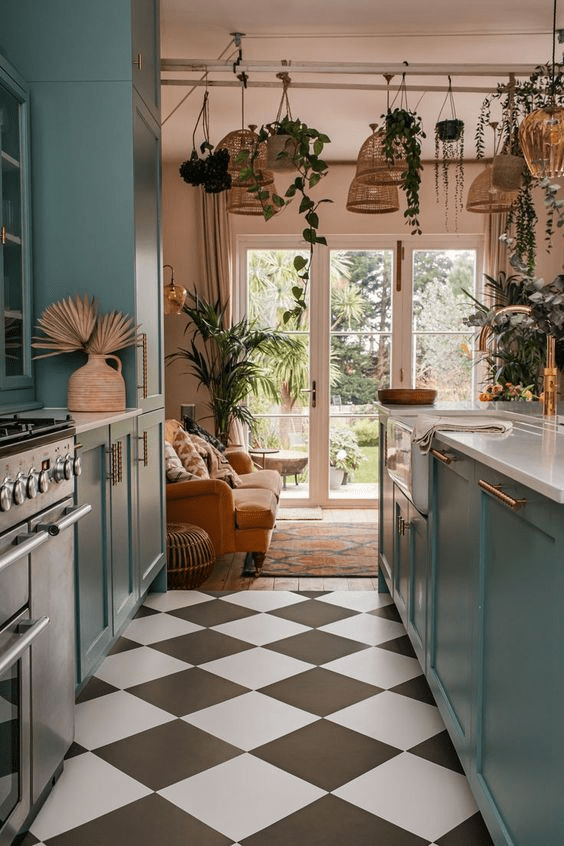
FAQs
Is an open kitchen with a living room a good idea?
Yes, an Open kitchen and living room is often considered a good idea. It promotes a sense of spaciousness, enhances social interaction, and allows for better natural light flow.
How to style a living room with an open kitchen?
- Coordinated Color Scheme: Use a cohesive color palette for both spaces.
- Functional Furniture: Opt for multifunctional furniture to define separate areas.
- Visual Continuity: Create visual flow through similar decor elements.
- Statement Lighting: Use statement lighting to delineate the living room.
What is an open kitchen and living room called?
An kitchen with opening to living room concept is often referred to as an “open-plan” or “open-concept” design.
Can a kitchen and living room be together?
Yes, a kitchen and living room can be together in an open layout. It’s a popular design choice for modern homes, fostering a seamless connection between the two spaces.
Should the kitchen be close to the living room?
Proximity between the kitchen and living room is subjective and depends on personal preference. However, having them close in an open layout can facilitate socializing and connectivity.
Should I remove the wall between the kitchen and living room?
Removing the wall between the open kitchen and living room can enhance openness and flow. Consider factors like structural feasibility, your lifestyle, and design preferences before making this decision.
