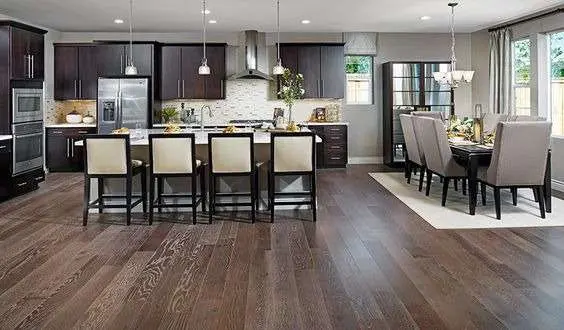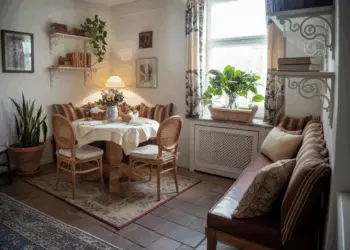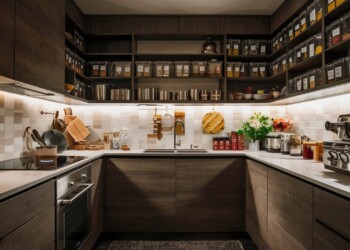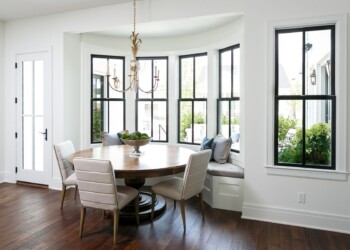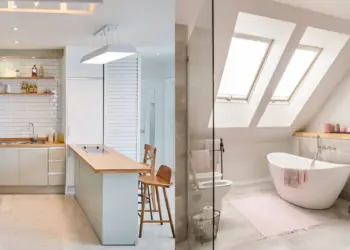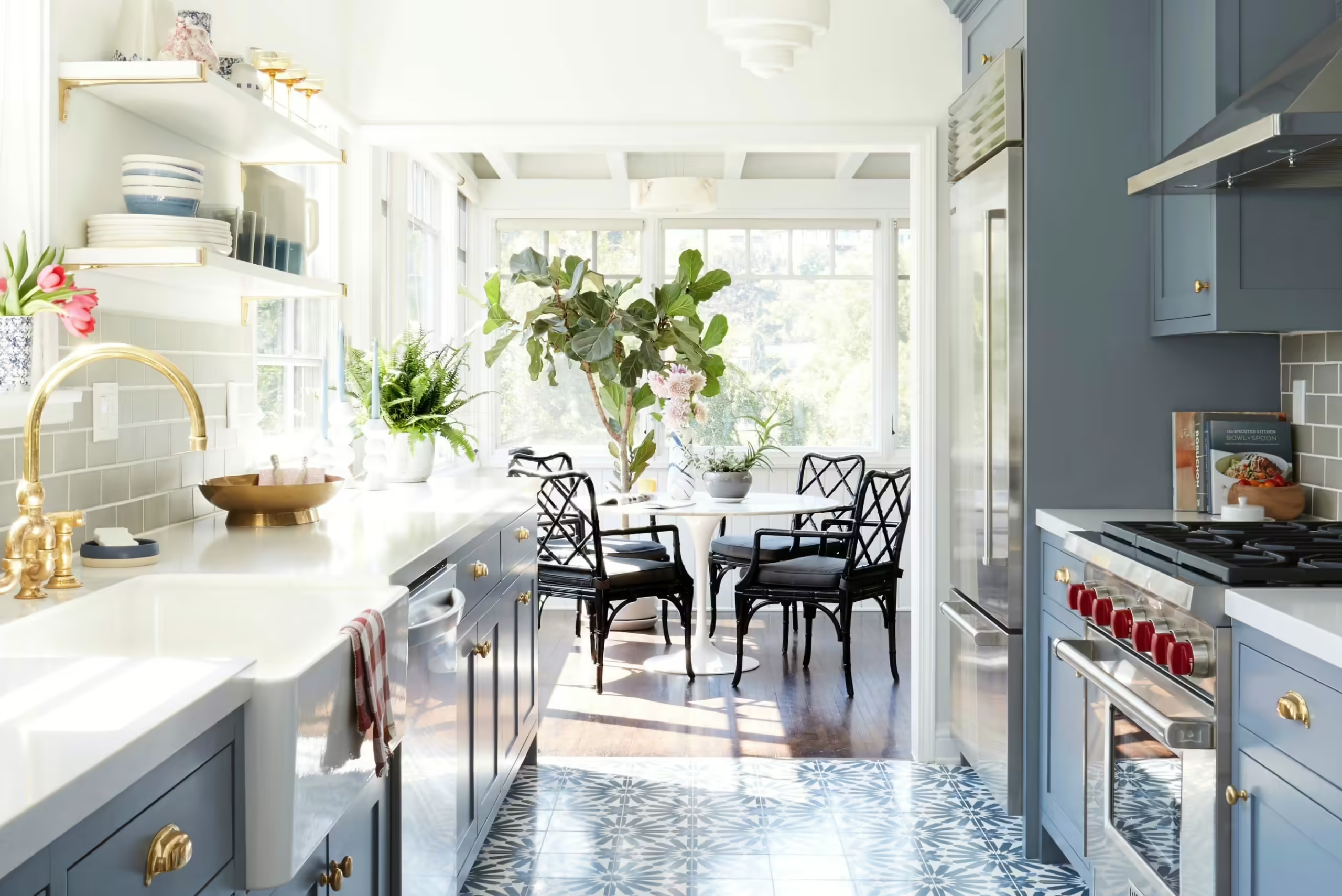In contemporary houses, the Kitchen-Dining Room often collaborate seamlessly. Not only do we prepare meals in these spaces, but we also engage in conversations with loved ones, forging invaluable memories. Crafting a kitchen-dining room layout that adeptly integrates comfort, aesthetics, and practicality is a gratifying endeavor.
This article aims to explore imaginative approaches, guiding you in merging your dining room and kitchen to achieve both functional efficiency and visual gratification.
Table of Contents
Open concept genius for your Kitchen-Dining Room
To combine your kitchen and dining area into one, seamless environment, embrace the open concept design. By knocking down or removing obstructions, you may cook while interacting with family or friends at the same time. This design concept improves the sense of space while also enhancing communication.
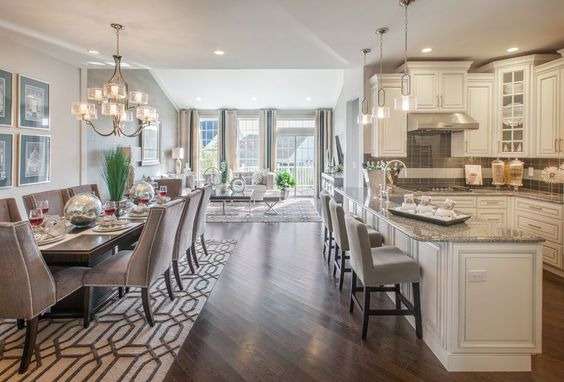
A single color scheme in your Kitchen-Dining Room
Particularly when it comes to interior design, simplicity and refinement frequently go hand in hand. Adopting a single color palette for your kitchen and dining area may result in a visually arresting and aesthetically pleasing area that emits a feeling of cohesiveness and elegance.
In this piece, we’ll look at the art of employing a monochromatic color scheme to create a stylish kitchen-dining space and offer advice on how to do it well.
The Influence of Monochromatic Design in your Kitchen-Dining Room
Utilizing different tints, tones, and hues of one color is known as a monochromatic color scheme. This design strategy produces a uniform and relaxing impression that makes your kitchen and dining area seem well-curated and integrated. The absence of competing hues may appear to limit inventiveness and nuance, but it really provides plenty of opportunity for both.
Select the color that dominates your Kitchen-Dining Room
Choose a hue that will dominate the design and act as its basis. The primary wall color in the dining room and kitchen will be the same. It’s best to pick a hue that complements your particular taste and conjures the ideal mood, whether it’s calm, daring, or elegant.
Include a Range of Shades in your Kitchen-Dining Room
Use several tones of your selected hue to keep a monochromatic environment from looking flat. Darker colors provide richness and depth, while lighter colors may add an airy, open sense. To add dimension, experiment with the color’s saturation and intensity.
Utilize texture to create contrast in your Kitchen-Dining Room
Utilize a range of textures to add contrast and interest. Consider combining a textured backsplash, matte cabinet finishes, and glossy counters, for instance, in the kitchen. Try using textured materials in the dining area, such as upholstered chairs or a textured table runner.
Neutrals provide balance in your Kitchen-Dining Room
Even if the primary hue is the main emphasis, adding neutral tones may make the room seem balanced. Trim, moldings, and other architectural components can be painted in white, gray, or beige to keep the space from feeling too large.
Layer Accents in your Kitchen-Dining Room
By carefully using accent colors, you may create visual curiosity. These hues may add a flash of interest and can be complimentary or comparable. For decorative accents like artwork, flowers, or ornamental pillows in the dining room, think about adding accent colors.
Conscious Lighting in your Kitchen-Dining Room
A design plan’s use of lighting is essential. Pick lighting options that improve the mood and go well with the color scheme. Under-cabinet lighting, pendant lights, and chandeliers may provide depth and focus points to a room.
Regular Design Elements in your Kitchen-Dining Room
Ensure that the space’s design aspects are consistent. A unified appearance is ensured by matching furniture, cabinet hardware, and decorative elements. The kitchen and dining spaces flow together seamlessly because to consistency in design.
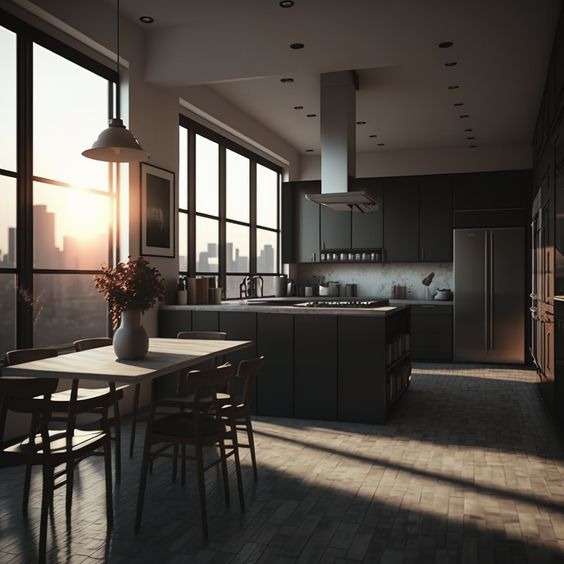
Zoning that is useful in your Kitchen-Dining Room
Within the integrated room, designate discrete areas for cooking, dining, and socializing. Create a feeling of order and purpose by separating these sections with furniture, lighting, and floor coverings. The transitional piece that divides the cooking area from the eating area might be a kitchen island or bar.
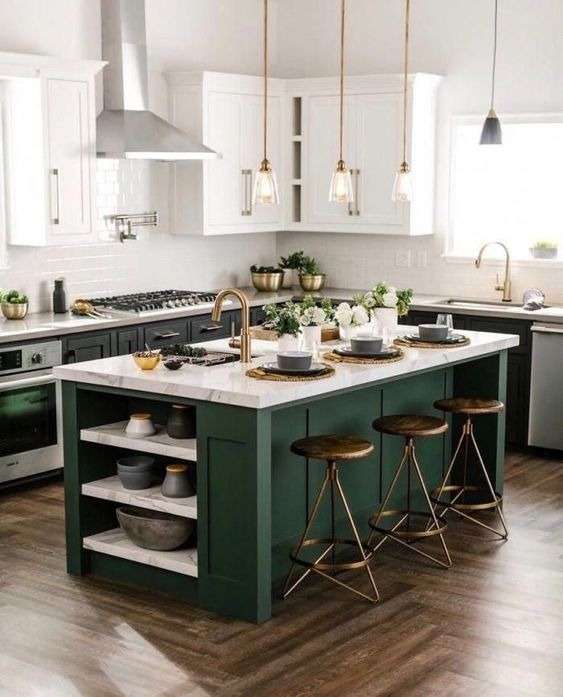
Cohesive Finishes and Materials
To create a sense of continuity, use components and finishes that go well together. Consider adding wood furnishings to the dining area, such as a wooden dining table and chairs, for instance, if you have wooden cabinets in the kitchen. This makes a smooth link between the two spaces.
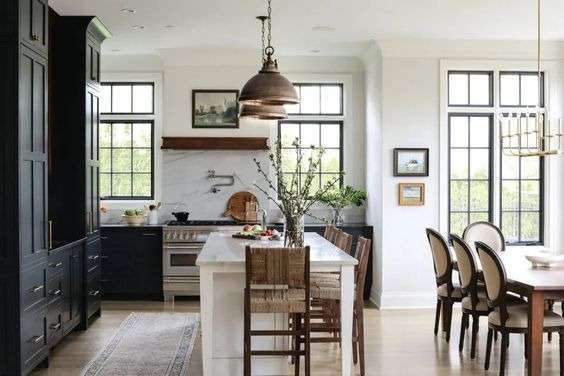
Lighting Peace
Select lighting accessories that improve the mood of both the eating area and the kitchen. Kitchen under-cabinet lighting and pendant lights above the dining table may both help to create a cozy and welcoming ambiance. By coordinating these fixtures, you may create a unified aesthetic and practical illumination.
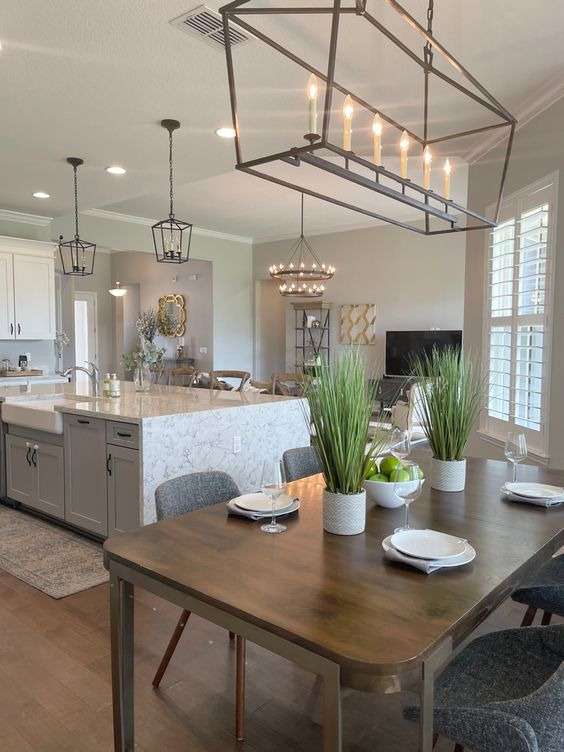
Multipurpose Home Furnishings
Choose multipurpose furniture that meets the demands of both the dining area and the kitchen. A kitchen island with chairs may serve as a prep space, breakfast nook, or even a place for informal dining. Dining tables that fold up or expand can accommodate different group sizes while saving space.
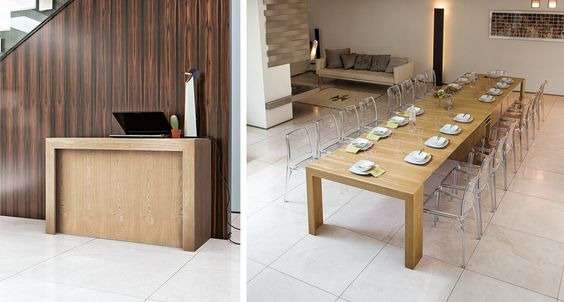
Intelligent Storage Options
Functionality and organization are important factors in the kitchen and dining area. Effective storage options in these spaces not only maximize space but also improve the usefulness and appeal of your house as a whole.
In this post, we’ll look at creative solutions to increase storage in your kitchen and dining area so that they both function well for your requirements.
Kitchen Storage Solutions
- Make Use of Vertical Space: To increase vertical storage, use tall cabinets or pantry units. You may adapt the layout of the room to the objects you need to store thanks to adjustable shelves.
- Pull-Out Drawers: To make it simple to reach pots, pans, and kitchen appliances, add pull-out drawers to lower cabinets. These drawers offer effective organizing and optimize storage.
- Corner Solutions: Make use of nooks and crannies with lazy Susan’s or pull-out corner cabinets. These techniques save unused space and provide simple access to goods.
- Hanging Storage: Use a pegboard or wall-mounted rack to hang pots, pans, and utensils. This creates aesthetic appeal and frees up cabinet space.
- Install hooks or racks under higher cabinets to store items such as cups, mugs, and even miniature plants. This creative use of space keeps things close at hand while also adding a beautiful touch.
- Utilize trays and dividers to keep tiny kitchen appliances, cutlery, and utensils tidy in drawers. This eliminates clutter and makes locating things simple.
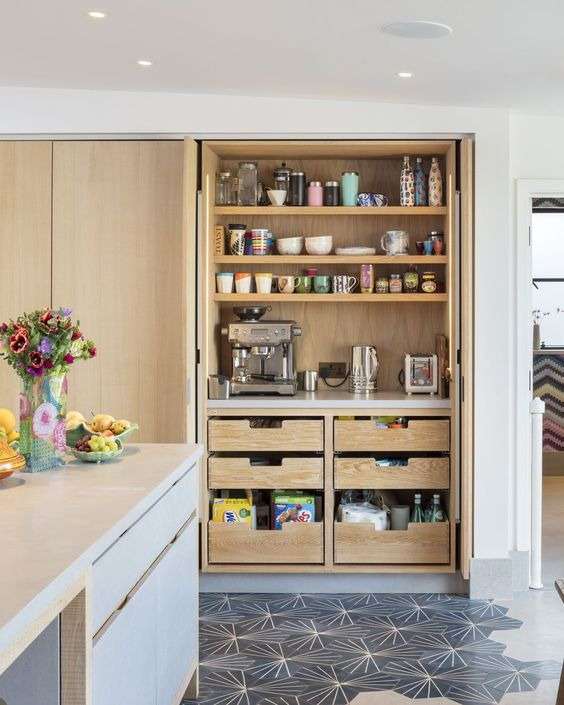
Storage Options for the Dining Room
- Build-In Buffet or Sideboard: Include a built-in buffet or sideboard in the dining area. In addition to functioning as useful décor, these items provide storage for dinnerware, linens, and other dining necessities.
- Install floating shelves on the walls of the dining area to exhibit ornamental objects, glasses, and serving utensils. This increases storage without taking up too much room.
- Multi-Functional Furniture: Opt for dining tables with built-in storage, such as shelves or drawers. These tables offer a convenient way to store extra goods while saving space.
- show Cabinets: To exhibit china, glasses, and ornamental items, choose out a display cabinet or hutch. This provides useful storage while also giving the dining room a sense of elegance.
- Use benches with storage below for seating that also serves as covert storage. For keeping extra pillows, blankets, or tablecloths, this is extremely helpful.
- Install hooks on the wall in the eating area so that you can hang jackets, purses, or even hats from them. This maintains the area tidy and free of clutter.
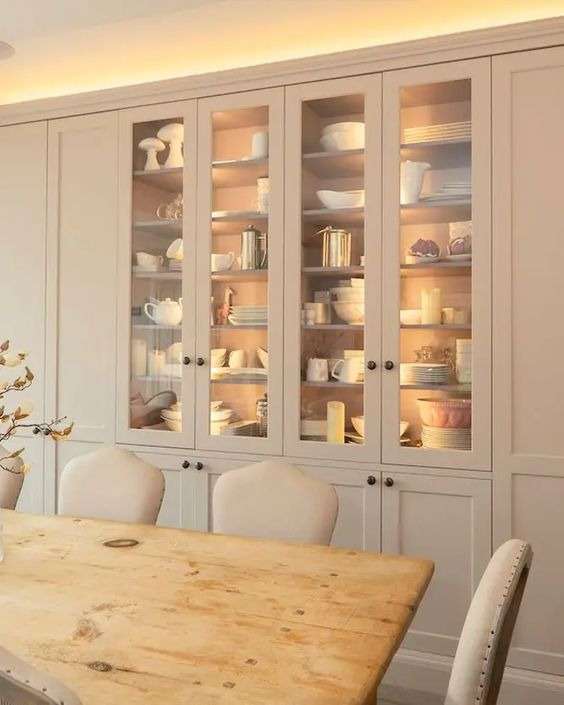
Individual touches
Include unique touches that showcase your sense of style and individuality. Decorative items like fabrics, plants, and works of art may give the combined area personality. These components work together to create a seamless design story in the kitchen and dining area.
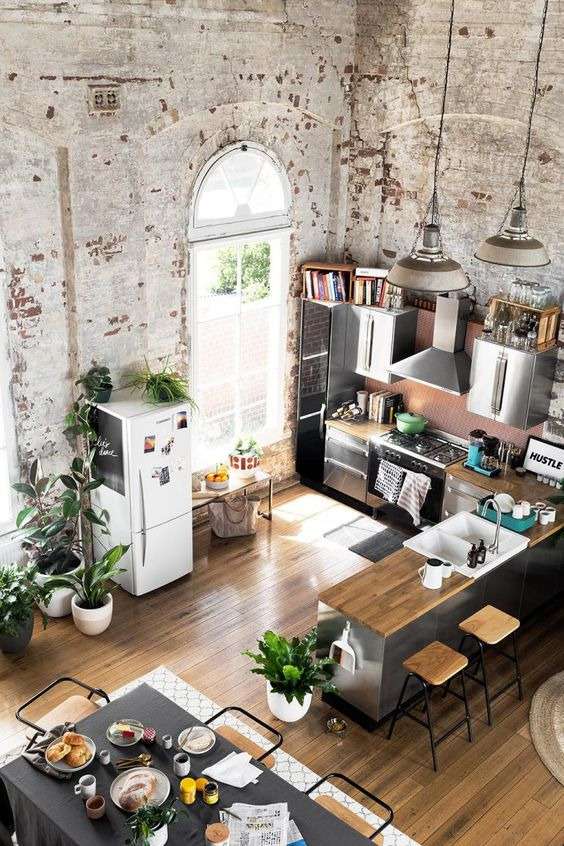
FAQs
Q: Why Open concept genius ?
A:To combine your kitchen and dining area into one, seamless environment, embrace the open concept design. By knocking down or removing obstructions, you may cook while interacting with family or friends at the same time.
Q: Why a single color scheme ?
A: Utilizing different tints, tones, and hues of one color is known as a monochromatic color scheme. This design strategy produces a uniform and relaxing impression that makes your kitchen and dining area seem well-curated and integrated. .
Q:How To Create Zoning that is useful in your Kitchen-Dining Room?
A: Within the integrated room, designate discrete areas for cooking, dining, and socializing. Create a feeling of order and purpose by separating these sections with furniture, lighting, and floor coverings.
Q: How To add Cohesive Finishes and Materials?
A: To create a sense of continuity, use components and finishes that go well together. Consider adding wood furnishings to the dining area, such as a wooden dining table and chairs.
Q: Can I improve my design with Lighting Peace?
A: Yes, Select lighting accessories that improve the mood of both the eating area and the kitchen.
Q: What does Multipurpose Home Furnishings do for my Kitchen-Dining Room ?
A: Choose multipurpose furniture that meets the demands of both the dining area and the kitchen. For example a kitchen island with chairs may serve as a prep space.
Q: What is the use of Intelligent Storage Options add ?
A: Functionality and organization are important factors in the kitchen and dining area. Effective storage options in these spaces not only maximize space but also improve the usefulness and appeal of your house as a whole.
